Kitchen with Black Backsplash and Porcelain Backsplash Ideas
Refine by:
Budget
Sort by:Popular Today
1 - 20 of 1,855 photos
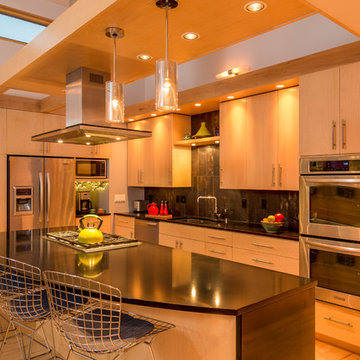
Modern House Productions
Example of a mid-sized trendy l-shaped light wood floor open concept kitchen design in Minneapolis with an undermount sink, flat-panel cabinets, light wood cabinets, quartzite countertops, black backsplash, porcelain backsplash, stainless steel appliances and an island
Example of a mid-sized trendy l-shaped light wood floor open concept kitchen design in Minneapolis with an undermount sink, flat-panel cabinets, light wood cabinets, quartzite countertops, black backsplash, porcelain backsplash, stainless steel appliances and an island
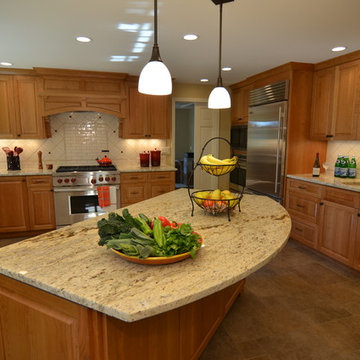
The center island allows guests and family to be in the true heart of the kitchen without impeding the cook.
Roloff Construction, Inc.
Example of a classic u-shaped eat-in kitchen design in Portland with an undermount sink, raised-panel cabinets, light wood cabinets, soapstone countertops, black backsplash, porcelain backsplash and stainless steel appliances
Example of a classic u-shaped eat-in kitchen design in Portland with an undermount sink, raised-panel cabinets, light wood cabinets, soapstone countertops, black backsplash, porcelain backsplash and stainless steel appliances
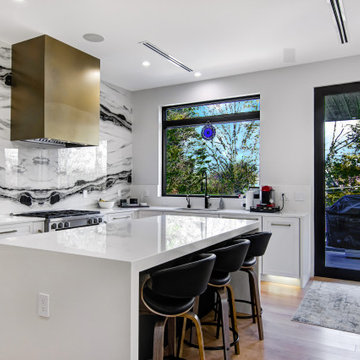
This is a contemporary kitchen with black and white shaker door styles, hard oversized hardware. The backsplash is 2 large book matching porcelain slabs in a style called panda. The hood was custom done by a metal fabricator.
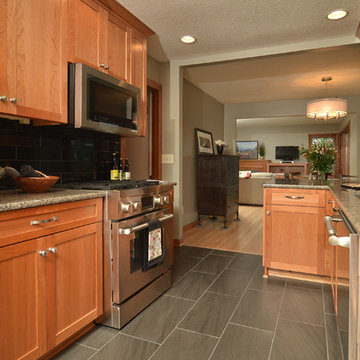
his small, 1950s galley kitchen in Multnomah Village needed to be remodeled. The pink tile, vinyl flooring and outdated appliances had to go. By removing a wall between the kitchen and dining room, the space is now open and can catch a glimpse of the fireplace.
Photo by: Vern Uyetake
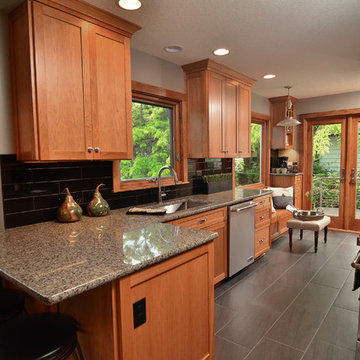
Home was built in the 1950s so we needed to maximize storage within the existing space. Removed wall between kitchen and dining room to connect the spaces.
Photo by: Vern Uyetake
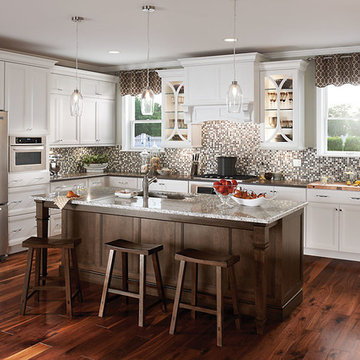
SCHULER CABINETRY
Monroe maple White Icing;
Island is Monroe maple Eagle Rock Sable Glaze
The allure of this Monroe kitchen is in the complementary fresh and warm colors of White Icing and Eagle Rock along with the functional appeal of cabinets that have built-in appliances and great storage options. A built-in appliance cabinet with a pull-out work surface creates extra countertop space and is a perfect place holder for that extra pot of coffee during brunch. Hutch shown in Appaloosa.
#Lowes Moreno Valley
www.schulercabinetry.com/
www.Lowes.Com/KitchenandBath
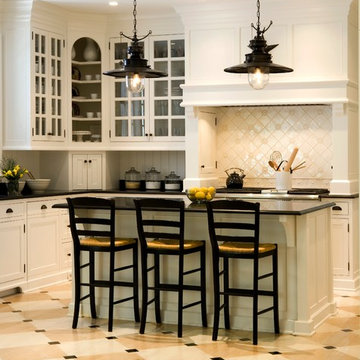
Eat-in kitchen - large traditional u-shaped porcelain tile eat-in kitchen idea in Charleston with a double-bowl sink, beaded inset cabinets, white cabinets, quartz countertops, black backsplash, porcelain backsplash, white appliances and an island
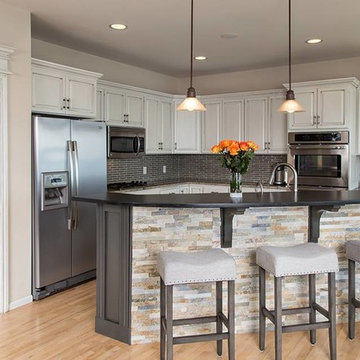
Example of a mid-sized transitional l-shaped light wood floor and beige floor open concept kitchen design in Milwaukee with raised-panel cabinets, white cabinets, quartz countertops, black backsplash, porcelain backsplash, stainless steel appliances and an island
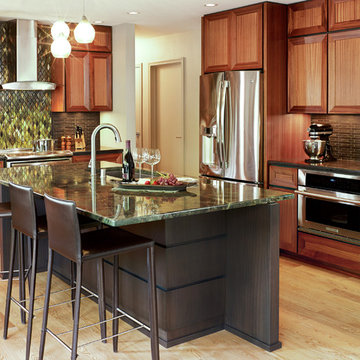
Nancy Yuenkel & Barb Paulini
Inspiration for a small contemporary u-shaped light wood floor eat-in kitchen remodel in Milwaukee with a single-bowl sink, flat-panel cabinets, light wood cabinets, granite countertops, black backsplash, porcelain backsplash, stainless steel appliances and an island
Inspiration for a small contemporary u-shaped light wood floor eat-in kitchen remodel in Milwaukee with a single-bowl sink, flat-panel cabinets, light wood cabinets, granite countertops, black backsplash, porcelain backsplash, stainless steel appliances and an island
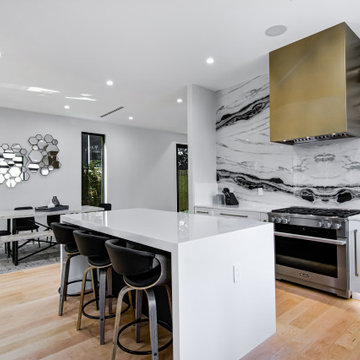
This is a contemporary kitchen with black and white shaker door styles, hard oversized hardware. The backsplash is 2 large book matching porcelain slabs in a style called panda. The hood was custom done by a metal fabricator.
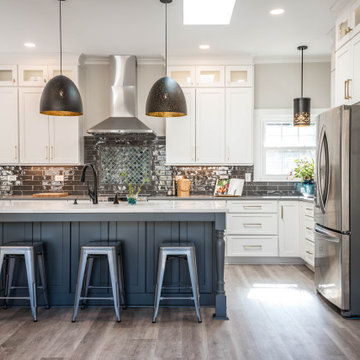
A large kitchen island, with a built in microwave drawer, adds additional seating and counter space for cooking and entertaining guests at the same time.
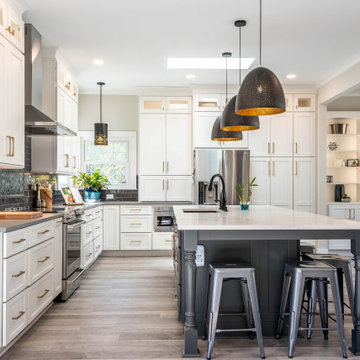
A large kitchen island, with a built in microwave drawer, adds additional seating and counter space for cooking and entertaining guests at the same time.
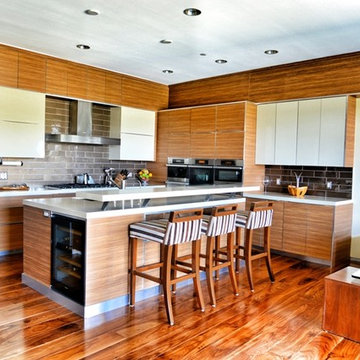
The eating and kitchen area are tied together using wood elements. The textures keep the eye moving and the space from becoming too monochrome. The cabinetry is defined by brushed nickel accents.
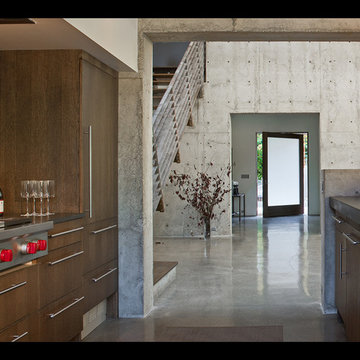
View looking towards entry from Kitchen, thru Living/Dining spaces, with steel stair on the left.
Pro-Image Photography
Minimalist concrete floor open concept kitchen photo in Seattle with an undermount sink, flat-panel cabinets, dark wood cabinets, black backsplash, porcelain backsplash, paneled appliances and an island
Minimalist concrete floor open concept kitchen photo in Seattle with an undermount sink, flat-panel cabinets, dark wood cabinets, black backsplash, porcelain backsplash, paneled appliances and an island
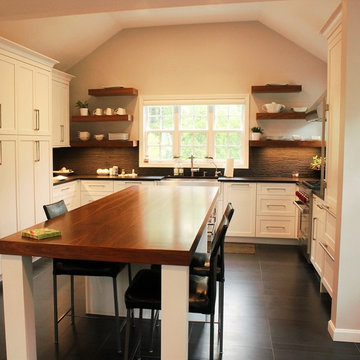
paramount woodworking
This was a custom kitchen we designed and built last year. It was an older farmhouse that was remodeled. The customer was looking for a modern farmhouse theme. We went with painted white shaker style cabinets with walnut floating shelf's and a 12 foot long 3 inch thick matching island top. ng
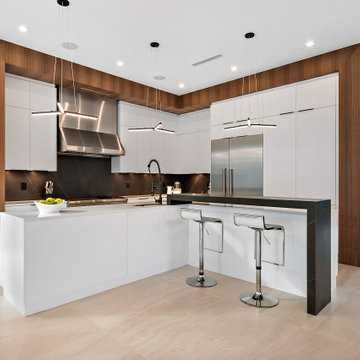
Mid-sized trendy l-shaped beige floor kitchen photo in Miami with an undermount sink, flat-panel cabinets, white cabinets, black backsplash, porcelain backsplash, stainless steel appliances, two islands and white countertops
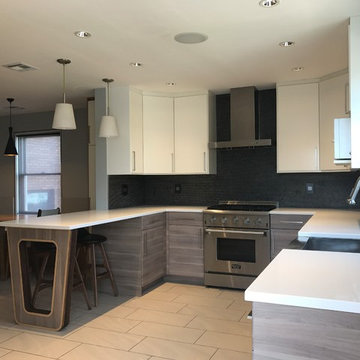
Example of a mid-sized minimalist u-shaped porcelain tile and beige floor eat-in kitchen design in New York with a farmhouse sink, flat-panel cabinets, white cabinets, quartz countertops, black backsplash, porcelain backsplash, stainless steel appliances and a peninsula
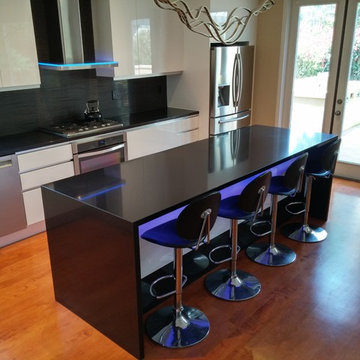
A.Bond
Inspiration for a mid-sized modern l-shaped light wood floor eat-in kitchen remodel in San Diego with a farmhouse sink, flat-panel cabinets, white cabinets, solid surface countertops, black backsplash, porcelain backsplash, stainless steel appliances and an island
Inspiration for a mid-sized modern l-shaped light wood floor eat-in kitchen remodel in San Diego with a farmhouse sink, flat-panel cabinets, white cabinets, solid surface countertops, black backsplash, porcelain backsplash, stainless steel appliances and an island
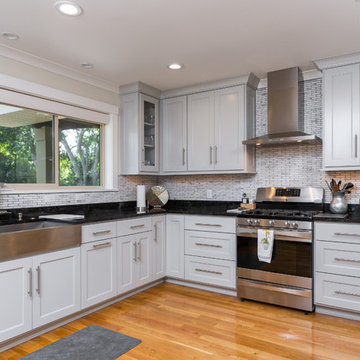
Greg Reigler
Mid-sized arts and crafts u-shaped light wood floor open concept kitchen photo in Atlanta with an undermount sink, shaker cabinets, gray cabinets, solid surface countertops, black backsplash, porcelain backsplash, stainless steel appliances and an island
Mid-sized arts and crafts u-shaped light wood floor open concept kitchen photo in Atlanta with an undermount sink, shaker cabinets, gray cabinets, solid surface countertops, black backsplash, porcelain backsplash, stainless steel appliances and an island
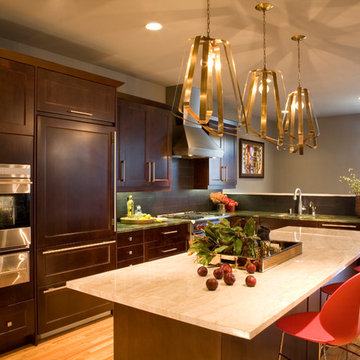
This everyday, multiple-meals-per-day kitchen required a large island and seating for a family of 4, mom-in-law and nanny. [Other stools not shown]. The brass pendant lights add unexpected spice.
Barry Rustin Photography
Kitchen with Black Backsplash and Porcelain Backsplash Ideas
1





