Kitchen with Black Backsplash and Subway Tile Backsplash Ideas
Refine by:
Budget
Sort by:Popular Today
1 - 20 of 36 photos
Item 1 of 4
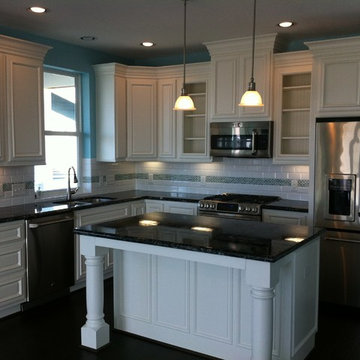
Custom beach home/ canal Kitchen with GE appliances
Inspiration for a small timeless l-shaped dark wood floor open concept kitchen remodel in Houston with an undermount sink, recessed-panel cabinets, white cabinets, granite countertops, black backsplash, subway tile backsplash, stainless steel appliances and an island
Inspiration for a small timeless l-shaped dark wood floor open concept kitchen remodel in Houston with an undermount sink, recessed-panel cabinets, white cabinets, granite countertops, black backsplash, subway tile backsplash, stainless steel appliances and an island
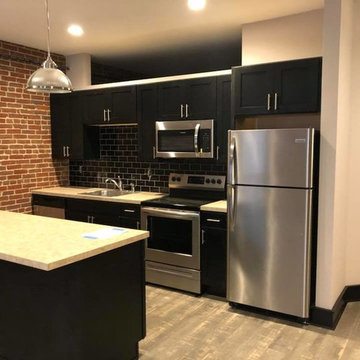
Penn Ave apartments
Example of a small minimalist single-wall light wood floor and gray floor eat-in kitchen design in Other with a single-bowl sink, shaker cabinets, black cabinets, laminate countertops, black backsplash, subway tile backsplash, stainless steel appliances, an island and white countertops
Example of a small minimalist single-wall light wood floor and gray floor eat-in kitchen design in Other with a single-bowl sink, shaker cabinets, black cabinets, laminate countertops, black backsplash, subway tile backsplash, stainless steel appliances, an island and white countertops
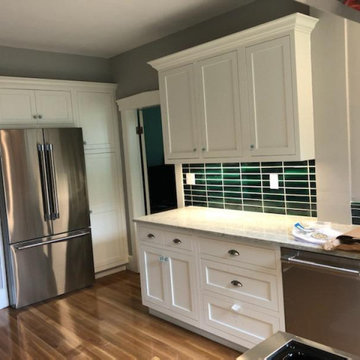
Small minimalist single-wall light wood floor and brown floor eat-in kitchen photo in Boston with an undermount sink, shaker cabinets, white cabinets, granite countertops, black backsplash, subway tile backsplash, stainless steel appliances, no island and multicolored countertops
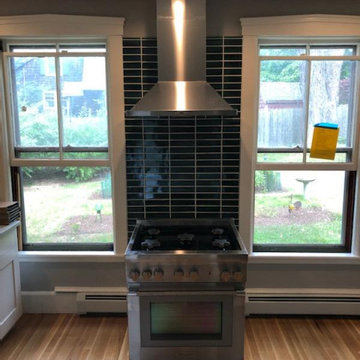
Eat-in kitchen - small modern single-wall light wood floor and brown floor eat-in kitchen idea in Boston with an undermount sink, shaker cabinets, white cabinets, granite countertops, black backsplash, subway tile backsplash, stainless steel appliances, no island and multicolored countertops
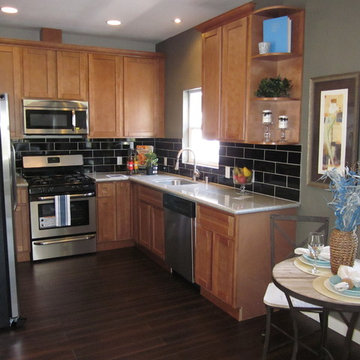
Design, Material choices and Photos by: TANGERINEdesign. Clean, fresh Kitchen remodel on a tight budget. Includes granite counter-tops, stainless steel appliances, under-mount sink, engineered flooring, subway tile, and more!
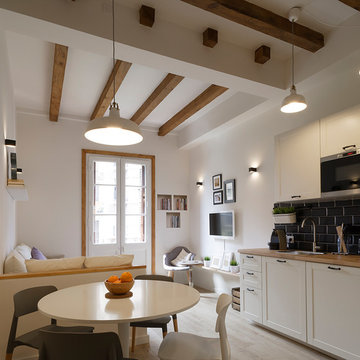
Cocina abierta, comedor y sala de estar.
Fotografía: Lourdes Jansana
Example of a mid-sized danish single-wall light wood floor and beige floor eat-in kitchen design in Barcelona with recessed-panel cabinets, white cabinets, wood countertops, black backsplash, subway tile backsplash, no island, a single-bowl sink and stainless steel appliances
Example of a mid-sized danish single-wall light wood floor and beige floor eat-in kitchen design in Barcelona with recessed-panel cabinets, white cabinets, wood countertops, black backsplash, subway tile backsplash, no island, a single-bowl sink and stainless steel appliances
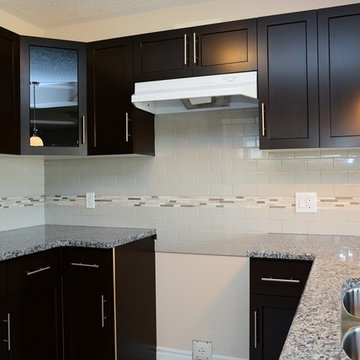
Inspiration for a mid-sized transitional u-shaped ceramic tile enclosed kitchen remodel in Toronto with shaker cabinets, dark wood cabinets, granite countertops, black backsplash and subway tile backsplash
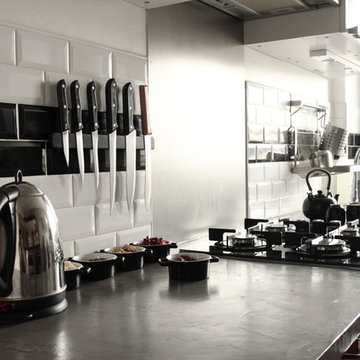
Etienne LACOUTURE
Small urban single-wall linoleum floor eat-in kitchen photo in Nice with a drop-in sink, flat-panel cabinets, red cabinets, concrete countertops, black backsplash and subway tile backsplash
Small urban single-wall linoleum floor eat-in kitchen photo in Nice with a drop-in sink, flat-panel cabinets, red cabinets, concrete countertops, black backsplash and subway tile backsplash
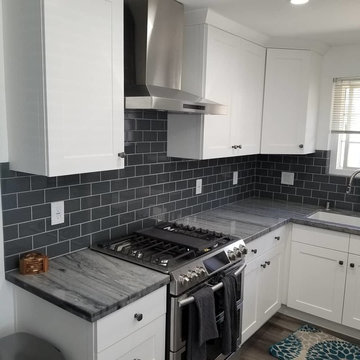
Small transitional u-shaped gray floor eat-in kitchen photo with an undermount sink, shaker cabinets, white cabinets, soapstone countertops, black backsplash, subway tile backsplash, stainless steel appliances, no island and gray countertops
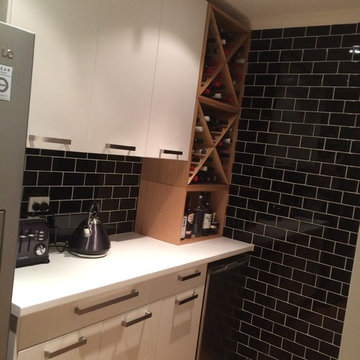
Black Gloss non-rectified subway tiles (150mm x 75) from Marble and Ceramic Corp, Springvale
Medium tone wood floor kitchen pantry photo in Melbourne with white cabinets, laminate countertops, black backsplash and subway tile backsplash
Medium tone wood floor kitchen pantry photo in Melbourne with white cabinets, laminate countertops, black backsplash and subway tile backsplash
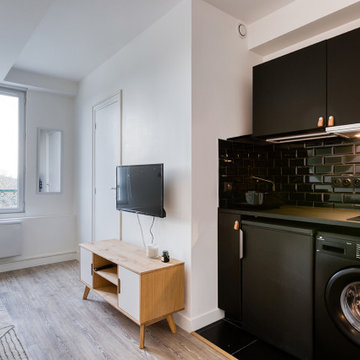
J'ai réalisé une rénovation partielle pour cet appartement, qui avait été refait récemment, mais qui manquait de caractère, de personnalité. Nous avons créé un petit cocon pour ce T2 de 27m2, à la décoration aux inspirations rétro et scandinave. Le traitement géométrique de la peinture crée le dynamisme qui manquait à cette espace. On retrouve la forme qui dicte l'aménagement et séquence l'espace, également avec le coin totalement noir de la cuisine, et la tête de lit suggérée par le bleu dans la chambre
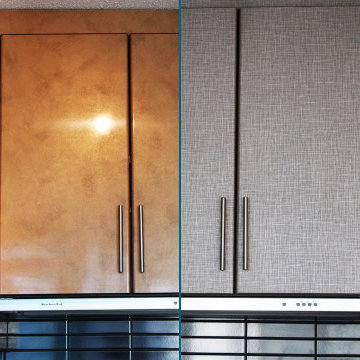
Dramatic improvements to kitchen cabinets. Virtually no waste, no dust, at an affordable price.
Inspiration for a small contemporary single-wall kitchen pantry remodel in Vancouver with light wood cabinets, black backsplash and subway tile backsplash
Inspiration for a small contemporary single-wall kitchen pantry remodel in Vancouver with light wood cabinets, black backsplash and subway tile backsplash
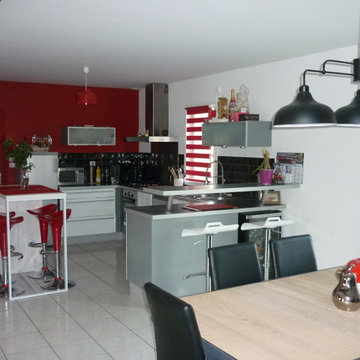
Eat-in kitchen - mid-sized modern u-shaped ceramic tile and white floor eat-in kitchen idea in Rennes with a double-bowl sink, beaded inset cabinets, white cabinets, laminate countertops, black backsplash, subway tile backsplash, stainless steel appliances and a peninsula
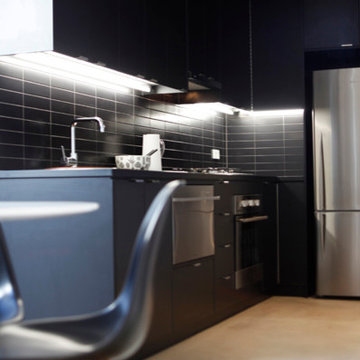
Example of a small trendy l-shaped eat-in kitchen design in Adelaide with black cabinets, black backsplash, subway tile backsplash, stainless steel appliances and no island
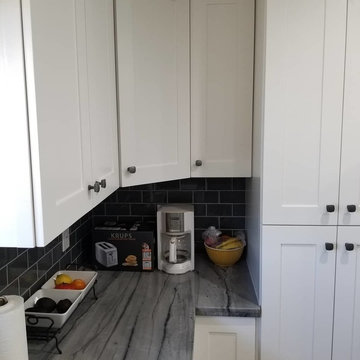
Eat-in kitchen - small transitional u-shaped gray floor eat-in kitchen idea with an undermount sink, shaker cabinets, white cabinets, soapstone countertops, black backsplash, subway tile backsplash, stainless steel appliances, no island and gray countertops
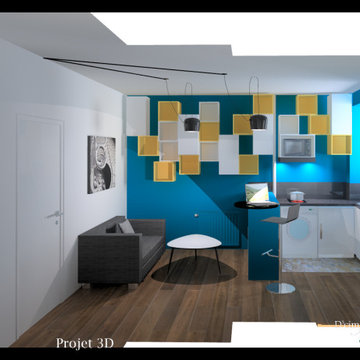
Inspiration for a small mid-century modern u-shaped light wood floor eat-in kitchen remodel in Paris with a single-bowl sink, flat-panel cabinets, yellow cabinets, laminate countertops, black backsplash, subway tile backsplash, white appliances, a peninsula and black countertops
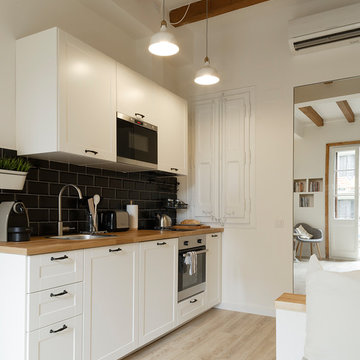
Cocina abierta.
Fotografía: Lourdes Jansana
Inspiration for a small scandinavian single-wall light wood floor and beige floor eat-in kitchen remodel in Barcelona with an undermount sink, recessed-panel cabinets, white cabinets, wood countertops, black backsplash, subway tile backsplash, stainless steel appliances and no island
Inspiration for a small scandinavian single-wall light wood floor and beige floor eat-in kitchen remodel in Barcelona with an undermount sink, recessed-panel cabinets, white cabinets, wood countertops, black backsplash, subway tile backsplash, stainless steel appliances and no island
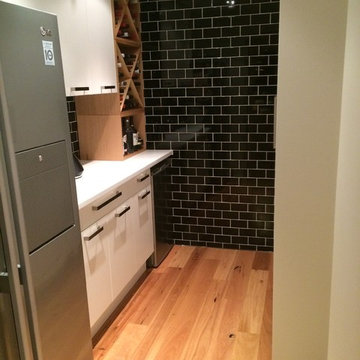
Black Gloss non-rectified subway tiles (150mm x 75) from Marble and Ceramic Corp, Springvale
Medium tone wood floor kitchen pantry photo in Melbourne with white cabinets, laminate countertops, black backsplash and subway tile backsplash
Medium tone wood floor kitchen pantry photo in Melbourne with white cabinets, laminate countertops, black backsplash and subway tile backsplash
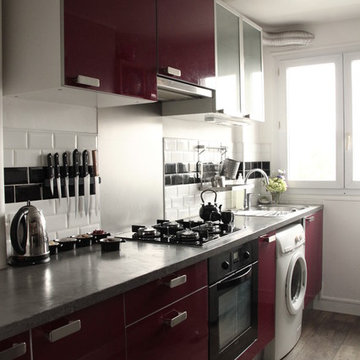
Etienne LACOUTURE
Small urban single-wall linoleum floor eat-in kitchen photo in Nice with a drop-in sink, flat-panel cabinets, red cabinets, concrete countertops, black backsplash and subway tile backsplash
Small urban single-wall linoleum floor eat-in kitchen photo in Nice with a drop-in sink, flat-panel cabinets, red cabinets, concrete countertops, black backsplash and subway tile backsplash
Kitchen with Black Backsplash and Subway Tile Backsplash Ideas
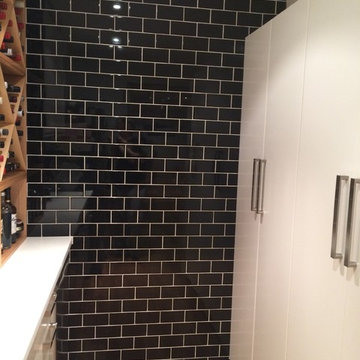
Black Gloss non-rectified subway tiles (150mm x 75) from Marble and Ceramic Corp, Springvale
Kitchen pantry - medium tone wood floor kitchen pantry idea in Melbourne with white cabinets, laminate countertops, black backsplash and subway tile backsplash
Kitchen pantry - medium tone wood floor kitchen pantry idea in Melbourne with white cabinets, laminate countertops, black backsplash and subway tile backsplash
1





