Kitchen with Black Backsplash Ideas
Sort by:Popular Today
1 - 20 of 3,294 photos

Eat-in kitchen - large contemporary u-shaped marble floor, gray floor and wood ceiling eat-in kitchen idea in Philadelphia with an undermount sink, flat-panel cabinets, light wood cabinets, black backsplash, an island, solid surface countertops, stone tile backsplash and black appliances

A modern kitchen finished in patinated steel panels with glass wall units.
Example of a small minimalist brown floor kitchen design with an integrated sink, flat-panel cabinets, black cabinets, marble countertops, black backsplash, marble backsplash, paneled appliances, a peninsula and black countertops
Example of a small minimalist brown floor kitchen design with an integrated sink, flat-panel cabinets, black cabinets, marble countertops, black backsplash, marble backsplash, paneled appliances, a peninsula and black countertops

brass hardware, sage green cabinets, inset hood, old house, soapstone countertops, terra cotta floor tile, tudor house, vintage lighting
Example of a classic l-shaped red floor kitchen design in Seattle with a farmhouse sink, recessed-panel cabinets, green cabinets, black backsplash, an island and black countertops
Example of a classic l-shaped red floor kitchen design in Seattle with a farmhouse sink, recessed-panel cabinets, green cabinets, black backsplash, an island and black countertops
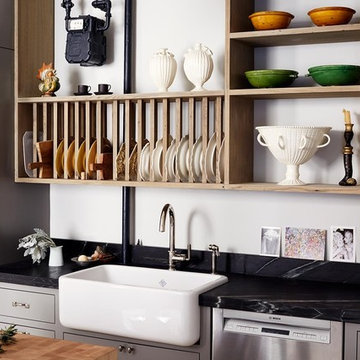
Custom chestnut open shelving with drying rack in Kitchen. With custom shaker cabinetry, farmhouse sink, and soapstone counters.
Architectural photography by Bob Martus
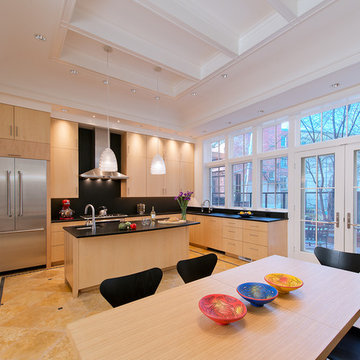
Hoachlander Davis Photography
Eat-in kitchen - large contemporary l-shaped linoleum floor eat-in kitchen idea in DC Metro with an undermount sink, flat-panel cabinets, light wood cabinets, granite countertops, black backsplash, stone slab backsplash, stainless steel appliances and an island
Eat-in kitchen - large contemporary l-shaped linoleum floor eat-in kitchen idea in DC Metro with an undermount sink, flat-panel cabinets, light wood cabinets, granite countertops, black backsplash, stone slab backsplash, stainless steel appliances and an island

Snaidero LUX CLASSIC kitchen in Medium Oak Matrix. Photographed by Jennifer Hughes.
Huge transitional u-shaped medium tone wood floor and brown floor kitchen photo in DC Metro with an undermount sink, shaker cabinets, medium tone wood cabinets, marble countertops, black backsplash, stainless steel appliances and an island
Huge transitional u-shaped medium tone wood floor and brown floor kitchen photo in DC Metro with an undermount sink, shaker cabinets, medium tone wood cabinets, marble countertops, black backsplash, stainless steel appliances and an island
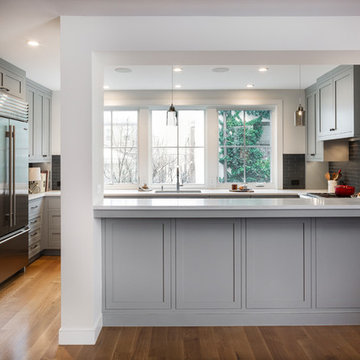
Our goal was to modernize an outdated spec kitchen by increasing the overall storage capacity and re-configuring the work-space to accommodate more use while increasing the natural light into the kitchen.
We collaborated with the Owners Architect and determined it was necessary to partially remove the wall between the kitchen and dining room. Two small windows along the rear wall were replaced with a new over-sized window bringing in massive amounts of natural light. We removed a breakfast table that previously crowded the kitchen circulation and replaced it with a breakfast counter facing the kitchen and new window.
The semi-open kitchen, delineated by the breakfast counter created a visual buffer for a busy kitchen and maximized the views and natural from the new window. By organizing every cabinet, we maximized the storage capacity and further increased the ergonomics of the kitchen using drawers for dishes and other items.
Jonathan Kolbe Photographer
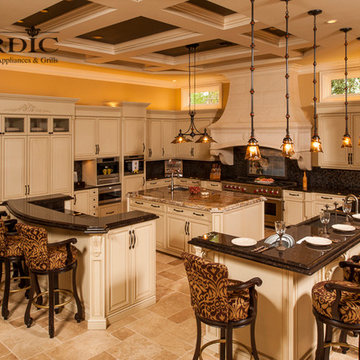
Steve Whitsitt
Eat-in kitchen - huge traditional u-shaped ceramic tile eat-in kitchen idea in New Orleans with an undermount sink, white cabinets, granite countertops, black backsplash, stone slab backsplash, stainless steel appliances, two islands and raised-panel cabinets
Eat-in kitchen - huge traditional u-shaped ceramic tile eat-in kitchen idea in New Orleans with an undermount sink, white cabinets, granite countertops, black backsplash, stone slab backsplash, stainless steel appliances, two islands and raised-panel cabinets
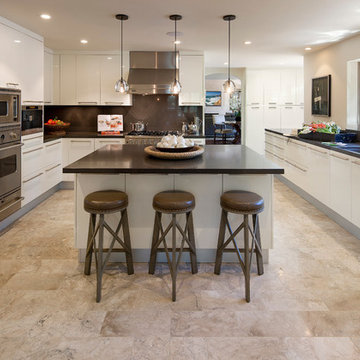
Kitchen.
Enclosed kitchen - contemporary u-shaped enclosed kitchen idea in Santa Barbara with an undermount sink, flat-panel cabinets, white cabinets, solid surface countertops, black backsplash, stone slab backsplash and stainless steel appliances
Enclosed kitchen - contemporary u-shaped enclosed kitchen idea in Santa Barbara with an undermount sink, flat-panel cabinets, white cabinets, solid surface countertops, black backsplash, stone slab backsplash and stainless steel appliances

Elegant, earthy finishes in the kitchen include solid mahogany cabinets and bar, black granite counters, and limestone ceiling and floors. A large pocket window opens the kitchen to the outdoor barbecue area.
Architect: Edward Pitman Architects
Builder: Allen Constrruction
Photos: Jim Bartsch Photography
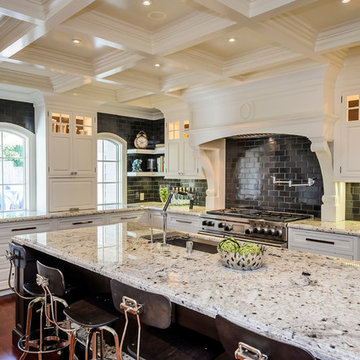
Dennis Mayer, Photographer
Leslie Ann Abbott, Interior Designer
Inspiration for a huge timeless dark wood floor and brown floor kitchen remodel in San Francisco with an undermount sink, recessed-panel cabinets, white cabinets, granite countertops, black backsplash, ceramic backsplash and stainless steel appliances
Inspiration for a huge timeless dark wood floor and brown floor kitchen remodel in San Francisco with an undermount sink, recessed-panel cabinets, white cabinets, granite countertops, black backsplash, ceramic backsplash and stainless steel appliances
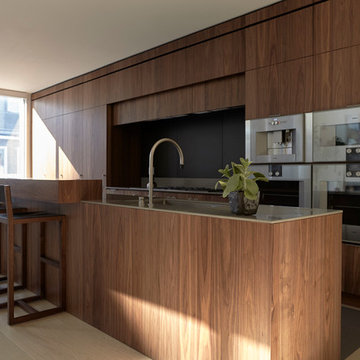
Henrybuilt
Large minimalist galley light wood floor eat-in kitchen photo in New York with an undermount sink, flat-panel cabinets, dark wood cabinets, solid surface countertops, black backsplash, stainless steel appliances and an island
Large minimalist galley light wood floor eat-in kitchen photo in New York with an undermount sink, flat-panel cabinets, dark wood cabinets, solid surface countertops, black backsplash, stainless steel appliances and an island
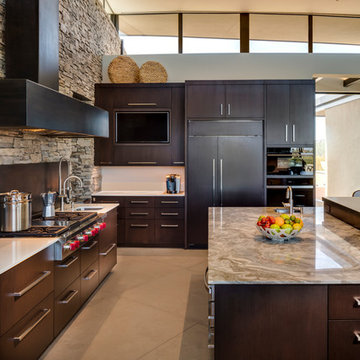
At the end of a large great room, this kitchen features a large working island, in addition to a raised counter for bar stools. A blackened steel custom range hood ties in with a steel back splash, all organically placed against a wall of ledge stone that pierces the home from inside to outside.
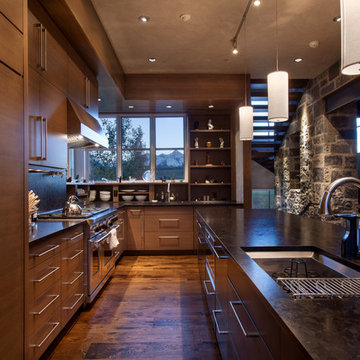
Example of a mountain style galley dark wood floor enclosed kitchen design in Denver with an undermount sink, flat-panel cabinets, dark wood cabinets, granite countertops, black backsplash, stone slab backsplash and paneled appliances
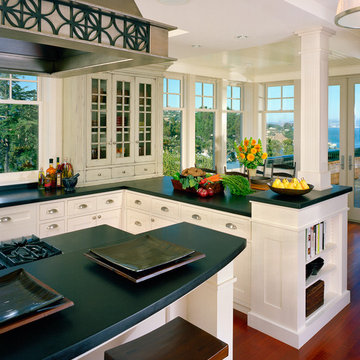
This Kitchen is designed to have the "un-fitted" look of an old Kitchen that has been remodeled over the years. Custom cabinets painted in creamy white and distressed neutral green, custom architect designed hood, honed absolute black granite counter tops, hardwood floors.
Mark Schwartz Photography
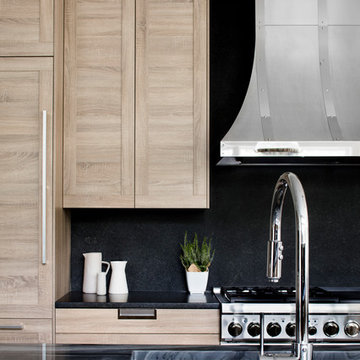
Snaidero LUX CLASSIC kitchen in Medium Oak Matrix. Photographed by Jennifer Hughes.
Inspiration for a huge modern medium tone wood floor and brown floor kitchen remodel in DC Metro with an undermount sink, shaker cabinets, medium tone wood cabinets, marble countertops, black backsplash, stainless steel appliances and an island
Inspiration for a huge modern medium tone wood floor and brown floor kitchen remodel in DC Metro with an undermount sink, shaker cabinets, medium tone wood cabinets, marble countertops, black backsplash, stainless steel appliances and an island
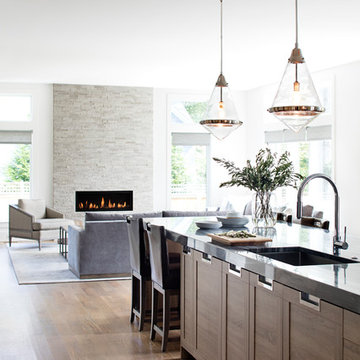
Snaidero LUX CLASSIC kitchen in Medium Oak Matrix. Photographed by Jennifer Hughes.
Inspiration for a huge modern medium tone wood floor and brown floor kitchen remodel in DC Metro with an undermount sink, shaker cabinets, medium tone wood cabinets, marble countertops, black backsplash, stainless steel appliances and an island
Inspiration for a huge modern medium tone wood floor and brown floor kitchen remodel in DC Metro with an undermount sink, shaker cabinets, medium tone wood cabinets, marble countertops, black backsplash, stainless steel appliances and an island
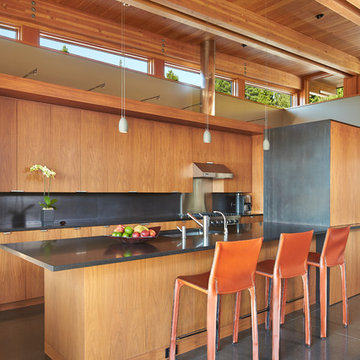
Photo Credit: Benjamin Benschneider
Open concept kitchen - mid-sized contemporary galley open concept kitchen idea in Seattle with flat-panel cabinets, medium tone wood cabinets, black backsplash and a peninsula
Open concept kitchen - mid-sized contemporary galley open concept kitchen idea in Seattle with flat-panel cabinets, medium tone wood cabinets, black backsplash and a peninsula

Vance Fox
Open concept kitchen - rustic galley open concept kitchen idea in Sacramento with a double-bowl sink, raised-panel cabinets, medium tone wood cabinets, soapstone countertops, black backsplash, stone slab backsplash and stainless steel appliances
Open concept kitchen - rustic galley open concept kitchen idea in Sacramento with a double-bowl sink, raised-panel cabinets, medium tone wood cabinets, soapstone countertops, black backsplash, stone slab backsplash and stainless steel appliances
Kitchen with Black Backsplash Ideas
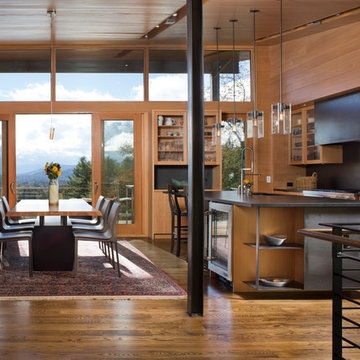
David Dietrich
Example of a mid-sized trendy medium tone wood floor and beige floor open concept kitchen design in Charlotte with an undermount sink, light wood cabinets, granite countertops, black backsplash, stainless steel appliances, an island, glass-front cabinets and matchstick tile backsplash
Example of a mid-sized trendy medium tone wood floor and beige floor open concept kitchen design in Charlotte with an undermount sink, light wood cabinets, granite countertops, black backsplash, stainless steel appliances, an island, glass-front cabinets and matchstick tile backsplash
1





