Kitchen with Green Cabinets and Black Backsplash Ideas
Refine by:
Budget
Sort by:Popular Today
1 - 20 of 610 photos
Item 1 of 3
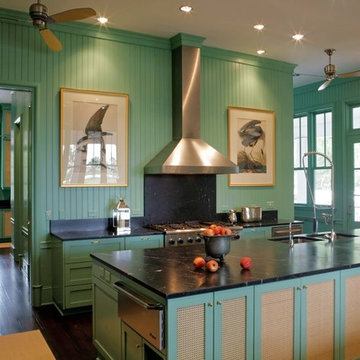
Photographer: Richard Leo Johnson
Example of a farmhouse kitchen design in Atlanta with an undermount sink, recessed-panel cabinets, green cabinets, soapstone countertops, black backsplash, stone slab backsplash and stainless steel appliances
Example of a farmhouse kitchen design in Atlanta with an undermount sink, recessed-panel cabinets, green cabinets, soapstone countertops, black backsplash, stone slab backsplash and stainless steel appliances

Inspiration for a timeless kitchen remodel in Boston with an undermount sink, glass-front cabinets, green cabinets, black backsplash, stainless steel appliances, an island and black countertops

brass hardware, sage green cabinets, inset hood, old house, soapstone countertops, terra cotta floor tile, tudor house, vintage lighting
Example of a classic l-shaped red floor kitchen design in Seattle with a farmhouse sink, recessed-panel cabinets, green cabinets, black backsplash, an island and black countertops
Example of a classic l-shaped red floor kitchen design in Seattle with a farmhouse sink, recessed-panel cabinets, green cabinets, black backsplash, an island and black countertops

Example of a small cottage l-shaped laminate floor and brown floor enclosed kitchen design in Philadelphia with a farmhouse sink, shaker cabinets, green cabinets, soapstone countertops, black backsplash, stone slab backsplash, stainless steel appliances, an island and black countertops
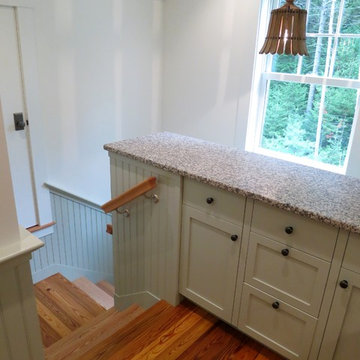
Rick Sawyer
Eat-in kitchen - small transitional l-shaped light wood floor eat-in kitchen idea in Other with shaker cabinets, green cabinets, black backsplash, white appliances, a single-bowl sink and granite countertops
Eat-in kitchen - small transitional l-shaped light wood floor eat-in kitchen idea in Other with shaker cabinets, green cabinets, black backsplash, white appliances, a single-bowl sink and granite countertops
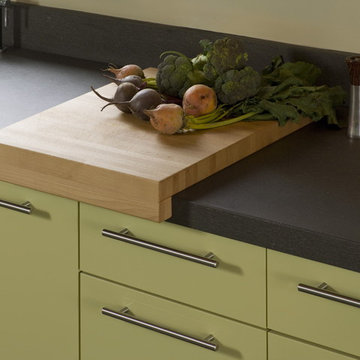
Detail at Kitchen Counter.
Photography by Sharon Risedorph;
In Collaboration with designer and client Stacy Eisenmann.
For questions on this project please contact Stacy at Eisenmann Architecture. (www.eisenmannarchitecture.com)
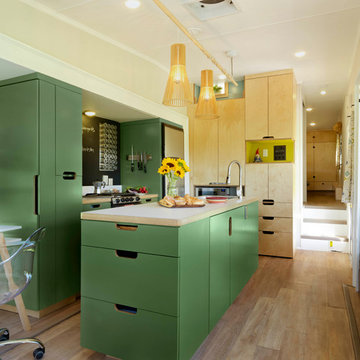
In small spaces "versatile" is essential. The long couch doubles as storage and triples as two twin beds for guests.
Photography by Susan Teare • www.susanteare.com
The Woodworks by Silver Maple Construction
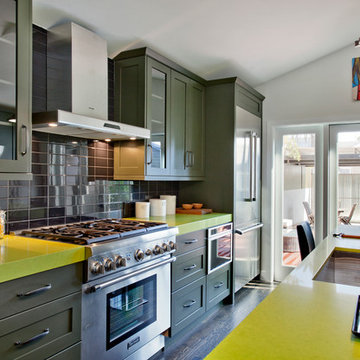
Andrew Bramasco
Trendy eat-in kitchen photo in Los Angeles with shaker cabinets, green cabinets, quartz countertops, black backsplash, ceramic backsplash and stainless steel appliances
Trendy eat-in kitchen photo in Los Angeles with shaker cabinets, green cabinets, quartz countertops, black backsplash, ceramic backsplash and stainless steel appliances
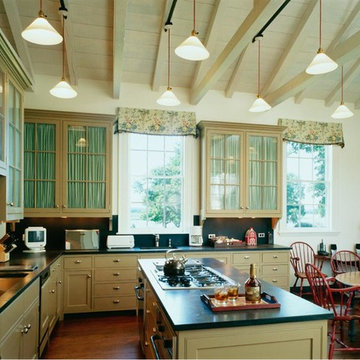
Philip Beaurline
Inspiration for a mid-sized timeless l-shaped medium tone wood floor eat-in kitchen remodel in Richmond with a double-bowl sink, flat-panel cabinets, green cabinets, soapstone countertops, black backsplash, stone slab backsplash, stainless steel appliances and an island
Inspiration for a mid-sized timeless l-shaped medium tone wood floor eat-in kitchen remodel in Richmond with a double-bowl sink, flat-panel cabinets, green cabinets, soapstone countertops, black backsplash, stone slab backsplash, stainless steel appliances and an island
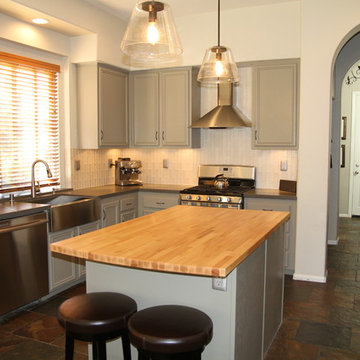
Mountain style l-shaped eat-in kitchen photo in San Diego with a farmhouse sink, raised-panel cabinets, green cabinets, quartz countertops, black backsplash, glass tile backsplash and stainless steel appliances
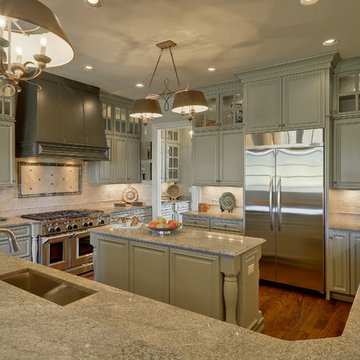
Inspiration for a timeless eat-in kitchen remodel in Nashville with raised-panel cabinets, green cabinets, laminate countertops, black backsplash, stone tile backsplash and stainless steel appliances
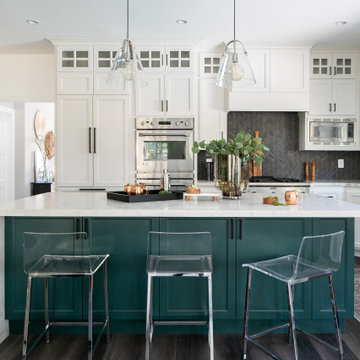
Contemporary Craftsman designed by Kennedy Cole Interior Design.
build: Luxe Remodeling
Inspiration for a mid-sized contemporary l-shaped vinyl floor and brown floor open concept kitchen remodel in Orange County with an undermount sink, raised-panel cabinets, green cabinets, quartz countertops, black backsplash, mosaic tile backsplash, stainless steel appliances, an island and gray countertops
Inspiration for a mid-sized contemporary l-shaped vinyl floor and brown floor open concept kitchen remodel in Orange County with an undermount sink, raised-panel cabinets, green cabinets, quartz countertops, black backsplash, mosaic tile backsplash, stainless steel appliances, an island and gray countertops
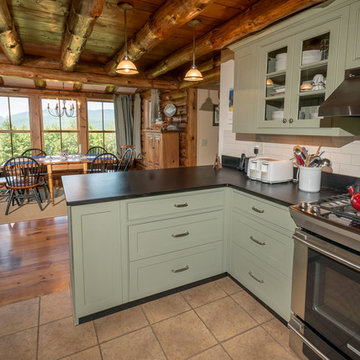
Paul Rogers Photographer
Eat-in kitchen - mid-sized rustic u-shaped porcelain tile eat-in kitchen idea in Burlington with a double-bowl sink, flat-panel cabinets, green cabinets, solid surface countertops, black backsplash, subway tile backsplash, stainless steel appliances and a peninsula
Eat-in kitchen - mid-sized rustic u-shaped porcelain tile eat-in kitchen idea in Burlington with a double-bowl sink, flat-panel cabinets, green cabinets, solid surface countertops, black backsplash, subway tile backsplash, stainless steel appliances and a peninsula
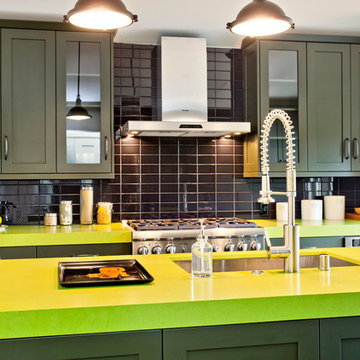
Andrew Bramasco
Trendy eat-in kitchen photo in Los Angeles with shaker cabinets, green cabinets, quartz countertops, black backsplash, ceramic backsplash and stainless steel appliances
Trendy eat-in kitchen photo in Los Angeles with shaker cabinets, green cabinets, quartz countertops, black backsplash, ceramic backsplash and stainless steel appliances
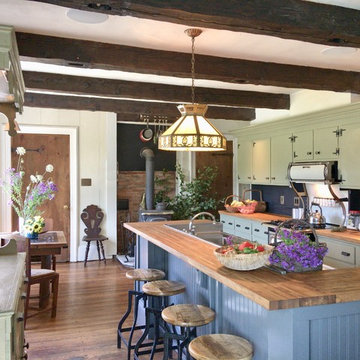
The prior owner of this farm was an antiques dealer, and the barns held many treasures suited for this family's traditional kitchen freshen up. Look at that hutch!
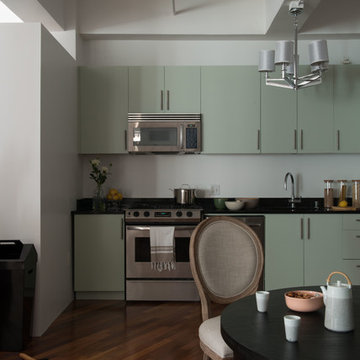
Photos by Philippe Le Berre
Eat-in kitchen - mid-sized transitional single-wall medium tone wood floor eat-in kitchen idea in Los Angeles with a drop-in sink, flat-panel cabinets, green cabinets, onyx countertops, black backsplash, stone slab backsplash, stainless steel appliances and no island
Eat-in kitchen - mid-sized transitional single-wall medium tone wood floor eat-in kitchen idea in Los Angeles with a drop-in sink, flat-panel cabinets, green cabinets, onyx countertops, black backsplash, stone slab backsplash, stainless steel appliances and no island
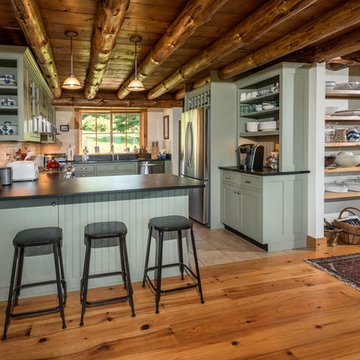
Paul Rogers Photographer
Example of a mid-sized mountain style u-shaped porcelain tile eat-in kitchen design in Burlington with a double-bowl sink, flat-panel cabinets, green cabinets, solid surface countertops, black backsplash, stainless steel appliances and a peninsula
Example of a mid-sized mountain style u-shaped porcelain tile eat-in kitchen design in Burlington with a double-bowl sink, flat-panel cabinets, green cabinets, solid surface countertops, black backsplash, stainless steel appliances and a peninsula
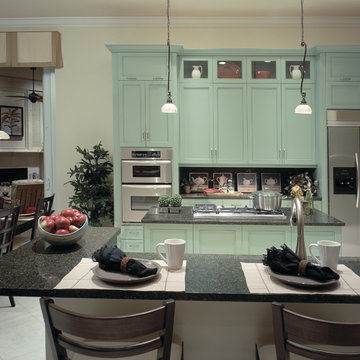
Kitchen. The Sater Design Collection's luxury, Mediterranean home plan "Maxina" (Plan #6944). saterdesign.com
Inspiration for a large mediterranean u-shaped ceramic tile open concept kitchen remodel in Miami with an undermount sink, recessed-panel cabinets, green cabinets, granite countertops, black backsplash, stone slab backsplash, stainless steel appliances and an island
Inspiration for a large mediterranean u-shaped ceramic tile open concept kitchen remodel in Miami with an undermount sink, recessed-panel cabinets, green cabinets, granite countertops, black backsplash, stone slab backsplash, stainless steel appliances and an island
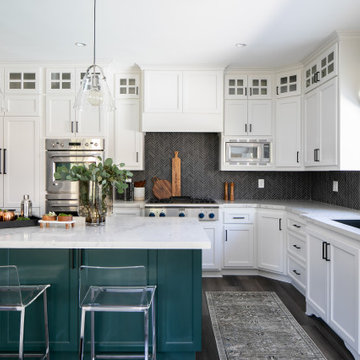
Contemporary Craftsman designed by Kennedy Cole Interior Design.
build: Luxe Remodeling
Inspiration for a mid-sized contemporary l-shaped vinyl floor and brown floor open concept kitchen remodel in Orange County with an undermount sink, raised-panel cabinets, green cabinets, quartz countertops, black backsplash, mosaic tile backsplash, stainless steel appliances, an island and gray countertops
Inspiration for a mid-sized contemporary l-shaped vinyl floor and brown floor open concept kitchen remodel in Orange County with an undermount sink, raised-panel cabinets, green cabinets, quartz countertops, black backsplash, mosaic tile backsplash, stainless steel appliances, an island and gray countertops
Kitchen with Green Cabinets and Black Backsplash Ideas
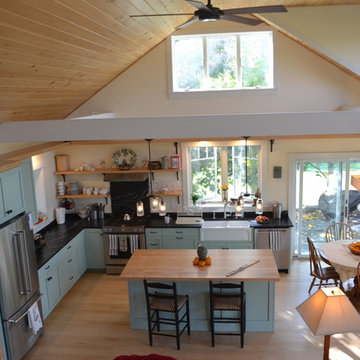
Open concept kitchen - mid-sized farmhouse l-shaped light wood floor open concept kitchen idea in Burlington with a farmhouse sink, shaker cabinets, green cabinets, granite countertops, black backsplash, stainless steel appliances and no island
1

