Kitchen with Open Cabinets and Black Backsplash Ideas
Refine by:
Budget
Sort by:Popular Today
1 - 20 of 193 photos
Item 1 of 3
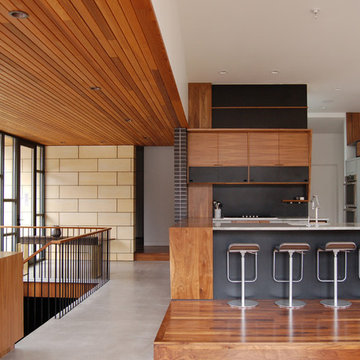
Example of a 1950s dark wood floor kitchen design in Minneapolis with open cabinets, dark wood cabinets, marble countertops, black backsplash and paneled appliances
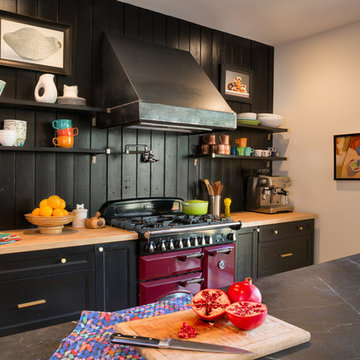
Modern farmhouse renovation, with at-home artist studio. Photos by Elizabeth Pedinotti Haynes
Inspiration for a large modern single-wall medium tone wood floor and brown floor enclosed kitchen remodel in Boston with a drop-in sink, open cabinets, black cabinets, marble countertops, black backsplash, wood backsplash, black appliances, an island and black countertops
Inspiration for a large modern single-wall medium tone wood floor and brown floor enclosed kitchen remodel in Boston with a drop-in sink, open cabinets, black cabinets, marble countertops, black backsplash, wood backsplash, black appliances, an island and black countertops

Example of a minimalist open concept kitchen design in Seattle with a single-bowl sink, open cabinets, light wood cabinets, black backsplash, stone slab backsplash and stainless steel appliances
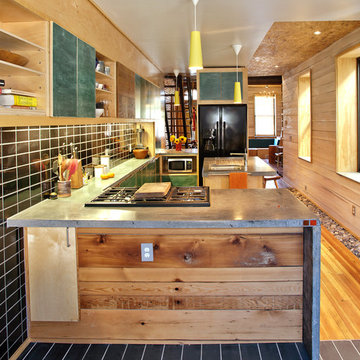
Isaac Turner
Example of an eclectic u-shaped kitchen design in Philadelphia with open cabinets, light wood cabinets, concrete countertops, black backsplash and black appliances
Example of an eclectic u-shaped kitchen design in Philadelphia with open cabinets, light wood cabinets, concrete countertops, black backsplash and black appliances
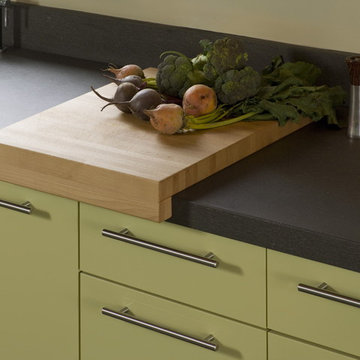
Detail at Kitchen Counter.
Photography by Sharon Risedorph;
In Collaboration with designer and client Stacy Eisenmann.
For questions on this project please contact Stacy at Eisenmann Architecture. (www.eisenmannarchitecture.com)
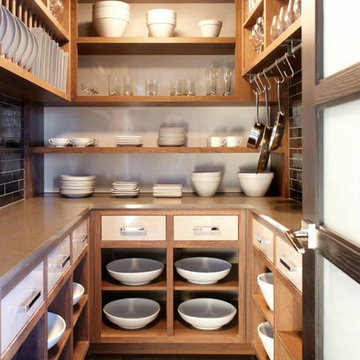
Dan Ruhland | Dan Ruhland Design LLC | Kyoto
Kitchen - modern u-shaped kitchen idea in New York with open cabinets, light wood cabinets, black backsplash, cement tile backsplash and no island
Kitchen - modern u-shaped kitchen idea in New York with open cabinets, light wood cabinets, black backsplash, cement tile backsplash and no island
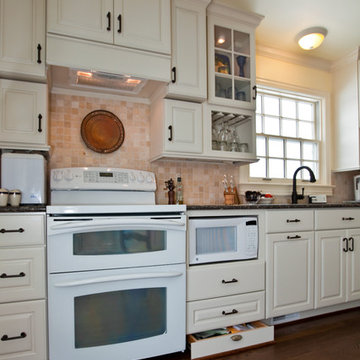
Example of a mid-sized classic galley medium tone wood floor eat-in kitchen design in DC Metro with a triple-bowl sink, open cabinets, quartz countertops, black backsplash, terra-cotta backsplash, white appliances and an island
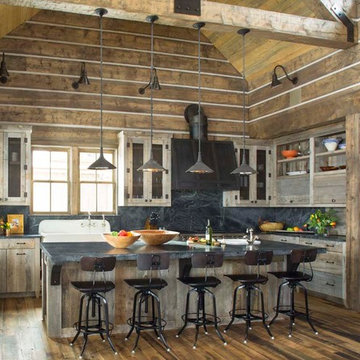
TEAM //// Architect: Design Associates, Inc. ////
Builder: Beck Building Company ////
Interior Design: Rebal Design ////
Landscape: Rocky Mountain Custom Landscapes ////
Photos: Kimberly Gavin Photography
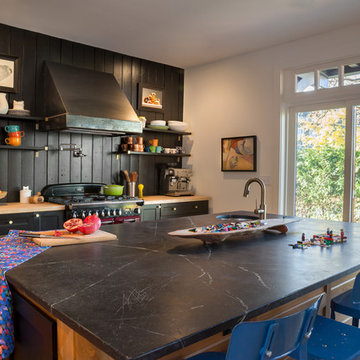
Modern farmhouse renovation, with at-home artist studio. Photos by Elizabeth Pedinotti Haynes
Inspiration for a large modern single-wall medium tone wood floor and brown floor enclosed kitchen remodel in Boston with a drop-in sink, open cabinets, black cabinets, marble countertops, black backsplash, wood backsplash, black appliances, an island and black countertops
Inspiration for a large modern single-wall medium tone wood floor and brown floor enclosed kitchen remodel in Boston with a drop-in sink, open cabinets, black cabinets, marble countertops, black backsplash, wood backsplash, black appliances, an island and black countertops
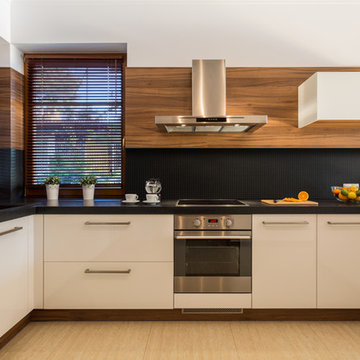
Tekstur backsplash on modern kitchen countertop.
Inspiration for a large modern single-wall eat-in kitchen remodel in New York with open cabinets, medium tone wood cabinets, solid surface countertops, black backsplash and no island
Inspiration for a large modern single-wall eat-in kitchen remodel in New York with open cabinets, medium tone wood cabinets, solid surface countertops, black backsplash and no island
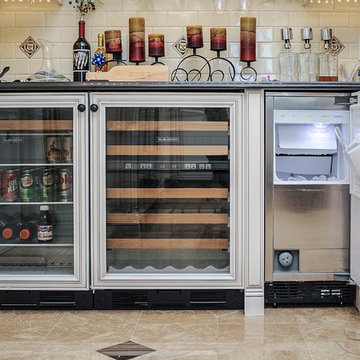
Rickie Agapito
Kitchen pantry - huge traditional marble floor kitchen pantry idea in Tampa with an undermount sink, open cabinets, white cabinets, quartz countertops, black backsplash, glass sheet backsplash, stainless steel appliances and an island
Kitchen pantry - huge traditional marble floor kitchen pantry idea in Tampa with an undermount sink, open cabinets, white cabinets, quartz countertops, black backsplash, glass sheet backsplash, stainless steel appliances and an island
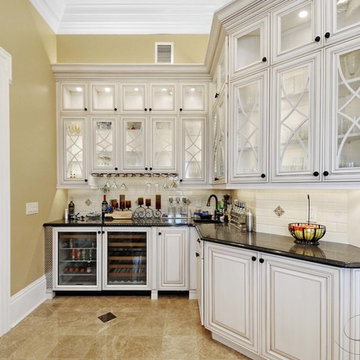
Rickie Agapito
Example of a huge classic marble floor kitchen pantry design in Tampa with an undermount sink, open cabinets, white cabinets, quartz countertops, black backsplash, glass sheet backsplash, stainless steel appliances and an island
Example of a huge classic marble floor kitchen pantry design in Tampa with an undermount sink, open cabinets, white cabinets, quartz countertops, black backsplash, glass sheet backsplash, stainless steel appliances and an island
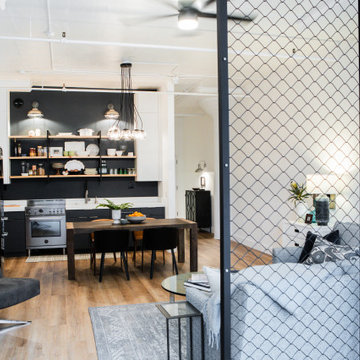
We used low-profile chairs in the dining room and open kitchen shelving to create the feeling of spaciousness. To keep it from being visually overwhelming, the color palette was kept simple. Gray, white, black, and a warm tone that came from wood, leather, and carefully selected ceramics. The retro fridge, funky light fixture, and whimsical artwork give an offbeat, slightly masculine feel.
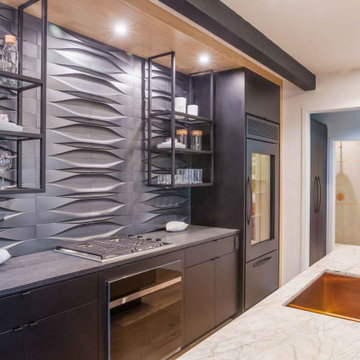
This chic modern guest house was designed for the Altadena Showcase. In this space you will see the living room and guest bed & bathroom. The metallic back splash was added to make the kitchen a focal point in this space. The lighting adds texture to this focal wall.
JL Interiors is a LA-based creative/diverse firm that specializes in residential interiors. JL Interiors empowers homeowners to design their dream home that they can be proud of! The design isn’t just about making things beautiful; it’s also about making things work beautifully. Contact us for a free consultation Hello@JLinteriors.design _ 310.390.6849_ www.JLinteriors.design
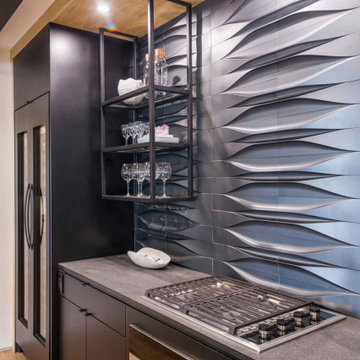
This chic modern guest house was designed for the Altadena Showcase. In this space you will see the living room and guest bed & bathroom. The metallic back splash was added to make the kitchen a focal point in this space. The lighting adds texture to this focal wall.
JL Interiors is a LA-based creative/diverse firm that specializes in residential interiors. JL Interiors empowers homeowners to design their dream home that they can be proud of! The design isn’t just about making things beautiful; it’s also about making things work beautifully. Contact us for a free consultation Hello@JLinteriors.design _ 310.390.6849_ www.JLinteriors.design
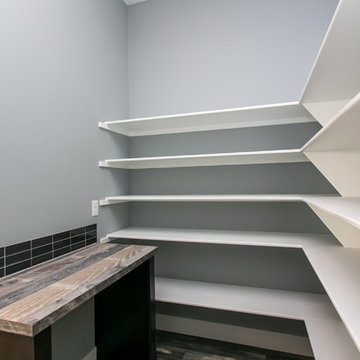
Kitchen pantry - mid-sized transitional u-shaped medium tone wood floor kitchen pantry idea in Seattle with open cabinets, white cabinets, laminate countertops, black backsplash, glass tile backsplash and no island
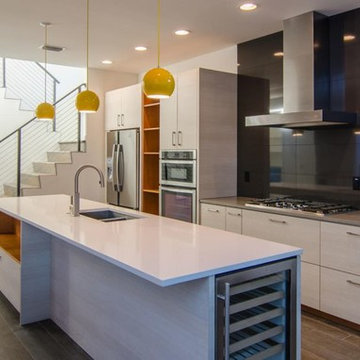
Inspiration for a large contemporary single-wall medium tone wood floor and brown floor eat-in kitchen remodel in Tampa with a farmhouse sink, open cabinets, gray cabinets, black backsplash, stainless steel appliances, an island and white countertops
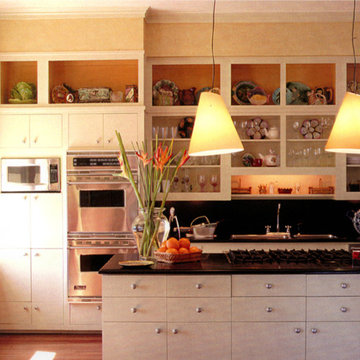
David Battel
Example of a mid-sized trendy single-wall light wood floor eat-in kitchen design in New York with a farmhouse sink, open cabinets, white cabinets, granite countertops, black backsplash, glass tile backsplash, stainless steel appliances and an island
Example of a mid-sized trendy single-wall light wood floor eat-in kitchen design in New York with a farmhouse sink, open cabinets, white cabinets, granite countertops, black backsplash, glass tile backsplash, stainless steel appliances and an island
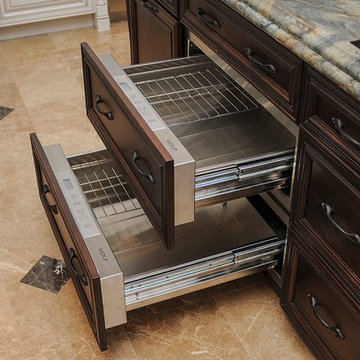
Rickie Agapito
Inspiration for a huge timeless marble floor kitchen pantry remodel in Tampa with an undermount sink, open cabinets, white cabinets, quartz countertops, black backsplash, glass sheet backsplash, stainless steel appliances and an island
Inspiration for a huge timeless marble floor kitchen pantry remodel in Tampa with an undermount sink, open cabinets, white cabinets, quartz countertops, black backsplash, glass sheet backsplash, stainless steel appliances and an island
Kitchen with Open Cabinets and Black Backsplash Ideas
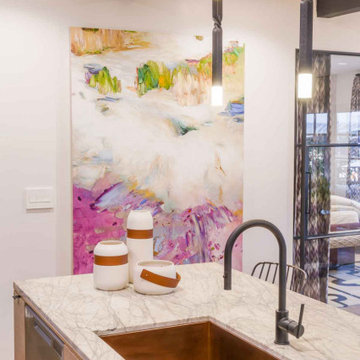
This chic modern guest house was designed for the Altadena Showcase. In this space you will see the living room and guest bed & bathroom. The island vases incorporated an orange decorative band around them bringing unity to the kitchen and the copper sink. This large abstract art brings harmony to the space by incorporating all colors together.
JL Interiors is a LA-based creative/diverse firm that specializes in residential interiors. JL Interiors empowers homeowners to design their dream home that they can be proud of! The design isn’t just about making things beautiful; it’s also about making things work beautifully. Contact us for a free consultation Hello@JLinteriors.design _ 310.390.6849_ www.JLinteriors.design
1

