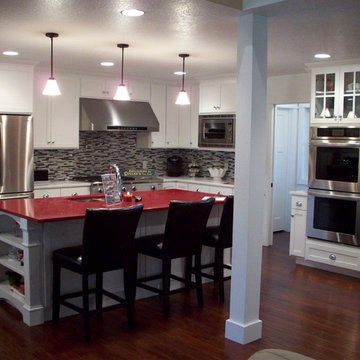Kitchen with Limestone Countertops and Black Backsplash Ideas
Refine by:
Budget
Sort by:Popular Today
1 - 20 of 174 photos
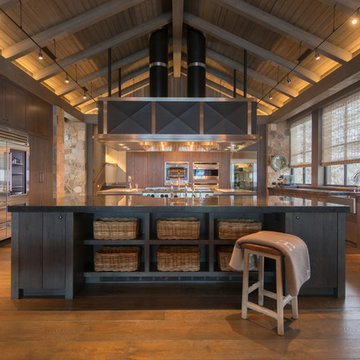
Cristof Eigelberger
Huge elegant dark wood floor open concept kitchen photo in San Francisco with an integrated sink, flat-panel cabinets, dark wood cabinets, limestone countertops, black backsplash and two islands
Huge elegant dark wood floor open concept kitchen photo in San Francisco with an integrated sink, flat-panel cabinets, dark wood cabinets, limestone countertops, black backsplash and two islands
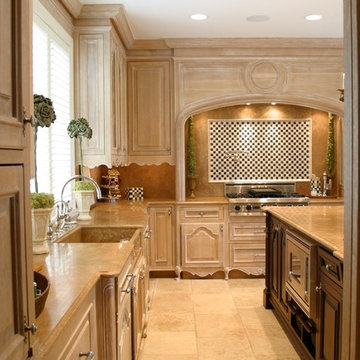
GPhoto
Large elegant u-shaped limestone floor and beige floor eat-in kitchen photo in Detroit with a farmhouse sink, beaded inset cabinets, light wood cabinets, limestone countertops, black backsplash, stone tile backsplash, paneled appliances and two islands
Large elegant u-shaped limestone floor and beige floor eat-in kitchen photo in Detroit with a farmhouse sink, beaded inset cabinets, light wood cabinets, limestone countertops, black backsplash, stone tile backsplash, paneled appliances and two islands
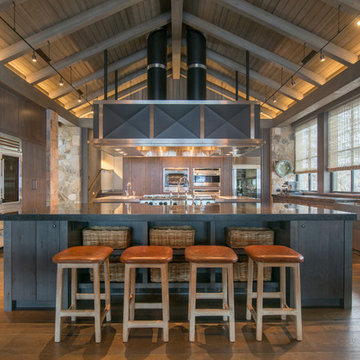
Cristof Eigelberger
Inspiration for a huge timeless dark wood floor open concept kitchen remodel in San Francisco with an integrated sink, flat-panel cabinets, dark wood cabinets, limestone countertops, black backsplash and two islands
Inspiration for a huge timeless dark wood floor open concept kitchen remodel in San Francisco with an integrated sink, flat-panel cabinets, dark wood cabinets, limestone countertops, black backsplash and two islands
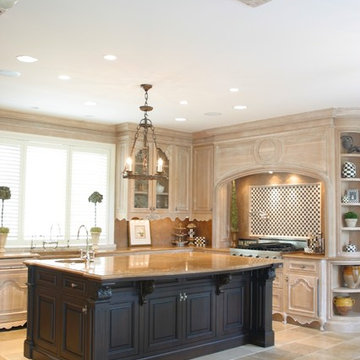
GPhoto
Inspiration for a large timeless u-shaped limestone floor and beige floor eat-in kitchen remodel in Detroit with a farmhouse sink, beaded inset cabinets, light wood cabinets, limestone countertops, black backsplash, stone tile backsplash, paneled appliances and two islands
Inspiration for a large timeless u-shaped limestone floor and beige floor eat-in kitchen remodel in Detroit with a farmhouse sink, beaded inset cabinets, light wood cabinets, limestone countertops, black backsplash, stone tile backsplash, paneled appliances and two islands
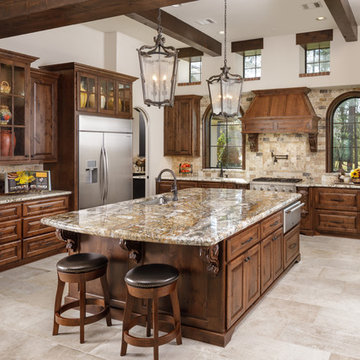
Kolanowski Studio
Inspiration for a large mediterranean u-shaped porcelain tile and beige floor eat-in kitchen remodel in Houston with a drop-in sink, raised-panel cabinets, dark wood cabinets, limestone countertops, black backsplash, stainless steel appliances, an island and beige countertops
Inspiration for a large mediterranean u-shaped porcelain tile and beige floor eat-in kitchen remodel in Houston with a drop-in sink, raised-panel cabinets, dark wood cabinets, limestone countertops, black backsplash, stainless steel appliances, an island and beige countertops

Location: Silver Lake, Los Angeles, CA, USA
A lovely small one story bungalow in the arts and craft style was the original house.
An addition of an entire second story and a portion to the back of the house to accommodate a growing family, for a 4 bedroom 3 bath new house family room and music room.
The owners a young couple from central and South America, are movie producers
The addition was a challenging one since we had to preserve the existing kitchen from a previous remodel and the old and beautiful original 1901 living room.
The stair case was inserted in one of the former bedrooms to access the new second floor.
The beam structure shown in the stair case and the master bedroom are indeed the structure of the roof exposed for more drama and higher ceilings.
The interiors where a collaboration with the owner who had a good idea of what she wanted.
Juan Felipe Goldstein Design Co.
Photographed by:
Claudio Santini Photography
12915 Greene Avenue
Los Angeles CA 90066
Mobile 310 210 7919
Office 310 578 7919
info@claudiosantini.com
www.claudiosantini.com
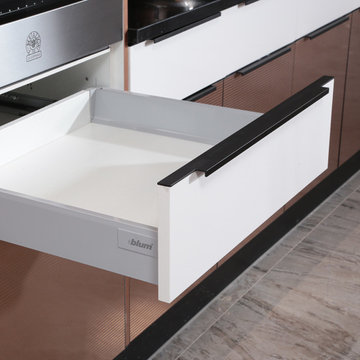
http://www.imagineerremodeling.com
Inspiration for a large modern single-wall limestone floor eat-in kitchen remodel in Los Angeles with flat-panel cabinets, light wood cabinets, limestone countertops, black backsplash, glass tile backsplash, black appliances and an island
Inspiration for a large modern single-wall limestone floor eat-in kitchen remodel in Los Angeles with flat-panel cabinets, light wood cabinets, limestone countertops, black backsplash, glass tile backsplash, black appliances and an island
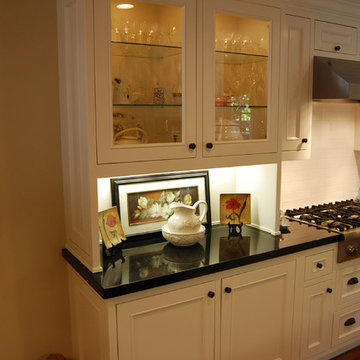
View of display cabinet with down lighting on dimmers. Kurt Bednar Flintridge Design
Example of a classic l-shaped eat-in kitchen design in Los Angeles with beaded inset cabinets, white cabinets, limestone countertops, black backsplash, matchstick tile backsplash and stainless steel appliances
Example of a classic l-shaped eat-in kitchen design in Los Angeles with beaded inset cabinets, white cabinets, limestone countertops, black backsplash, matchstick tile backsplash and stainless steel appliances
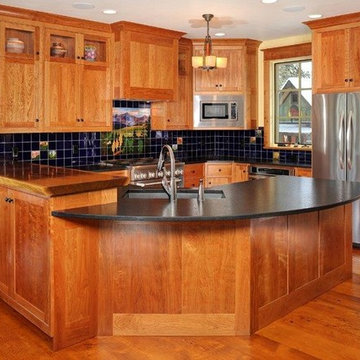
Arts and crafts u-shaped medium tone wood floor eat-in kitchen photo in Denver with medium tone wood cabinets, stainless steel appliances, a drop-in sink, flat-panel cabinets, limestone countertops, black backsplash, glass tile backsplash and an island
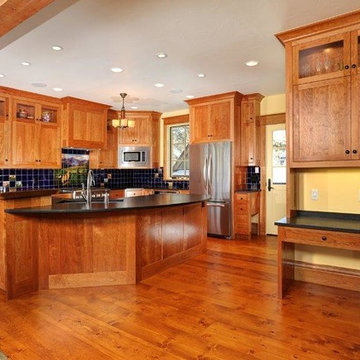
Arts and crafts u-shaped medium tone wood floor eat-in kitchen photo in Denver with a drop-in sink, flat-panel cabinets, medium tone wood cabinets, limestone countertops, black backsplash, glass tile backsplash, stainless steel appliances and an island
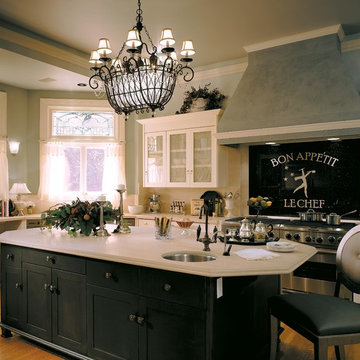
The colors in the stained glass windows inspired the color scheme for this remodel in an historic home located in Ross, California. French limestone counters with an Absolute Black granite stove splash. The design in the splash was inspired by a menu seen by the designer on a buying trip in France, recreated here by laser cutting the black stone and insetting limestone pieces in the voids.The basket in the chandelier is full of small crackled glass balls, adding to the elegance of this kitchen.
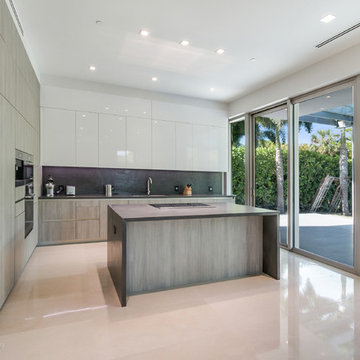
Spacious Kitchen
Inspiration for a large modern l-shaped marble floor and gray floor kitchen remodel in Miami with a drop-in sink, limestone countertops, black backsplash, limestone backsplash, stainless steel appliances and an island
Inspiration for a large modern l-shaped marble floor and gray floor kitchen remodel in Miami with a drop-in sink, limestone countertops, black backsplash, limestone backsplash, stainless steel appliances and an island
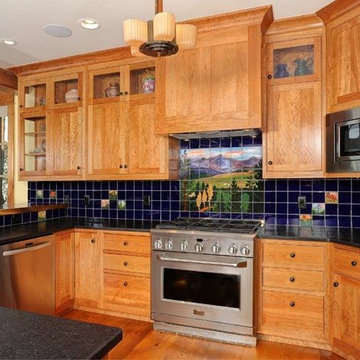
Example of an arts and crafts u-shaped medium tone wood floor eat-in kitchen design in Denver with a drop-in sink, flat-panel cabinets, medium tone wood cabinets, limestone countertops, black backsplash, glass tile backsplash, stainless steel appliances and an island
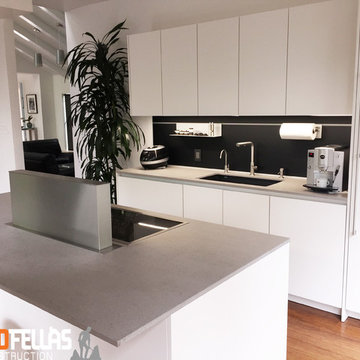
Inspiration for a mid-sized modern l-shaped light wood floor eat-in kitchen remodel in San Francisco with an integrated sink, flat-panel cabinets, white cabinets, limestone countertops, black backsplash, ceramic backsplash, stainless steel appliances and a peninsula
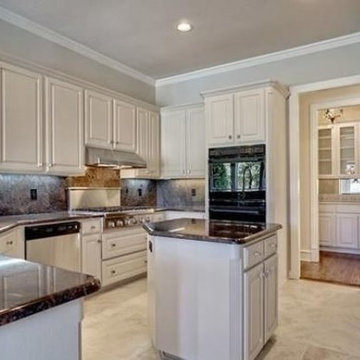
Kitchen - transitional kitchen idea in Dallas with raised-panel cabinets, gray cabinets, limestone countertops, black backsplash and stone tile backsplash
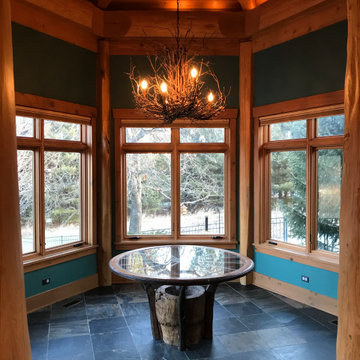
Upon Completion
Open concept kitchen - mid-sized traditional galley slate floor, brown floor and exposed beam open concept kitchen idea in Chicago with a farmhouse sink, shaker cabinets, brown cabinets, limestone countertops, black backsplash, stone tile backsplash, stainless steel appliances, an island and black countertops
Open concept kitchen - mid-sized traditional galley slate floor, brown floor and exposed beam open concept kitchen idea in Chicago with a farmhouse sink, shaker cabinets, brown cabinets, limestone countertops, black backsplash, stone tile backsplash, stainless steel appliances, an island and black countertops
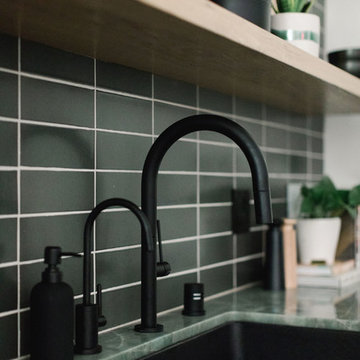
Eat-in kitchen - mid-sized modern single-wall concrete floor and gray floor eat-in kitchen idea in Los Angeles with an undermount sink, flat-panel cabinets, medium tone wood cabinets, limestone countertops, black backsplash, subway tile backsplash, paneled appliances, no island and green countertops
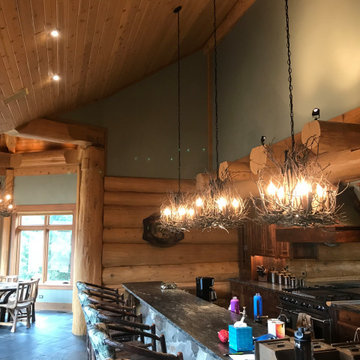
Before Start of Services
Prepared and Covered all Flooring, Furnishings and Logs Patched all Cracks, Nail Holes, Dents and Dings
Lightly Pole Sanded Walls for a smooth finish
Spot Primed all Patches
All Drywall (Shave/Sand) around beams cleaned where separated
Pushed in Insulation around Beams as needed
Painted Walls
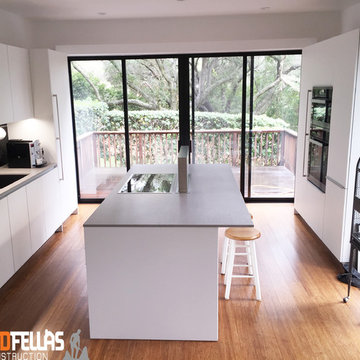
Example of a mid-sized island style l-shaped light wood floor eat-in kitchen design in San Francisco with an integrated sink, flat-panel cabinets, white cabinets, limestone countertops, black backsplash, ceramic backsplash, stainless steel appliances and a peninsula
Kitchen with Limestone Countertops and Black Backsplash Ideas
1






