Kitchen with Wood Countertops and Black Backsplash Ideas
Refine by:
Budget
Sort by:Popular Today
1 - 20 of 1,501 photos
Item 1 of 3
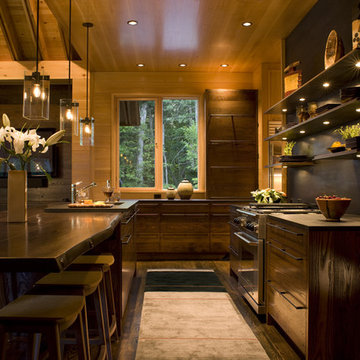
Won 2013 AIANC Design Award
Inspiration for a transitional galley dark wood floor and brown floor open concept kitchen remodel in Charlotte with flat-panel cabinets, an island, a drop-in sink, wood countertops, black backsplash, metal backsplash and stainless steel appliances
Inspiration for a transitional galley dark wood floor and brown floor open concept kitchen remodel in Charlotte with flat-panel cabinets, an island, a drop-in sink, wood countertops, black backsplash, metal backsplash and stainless steel appliances
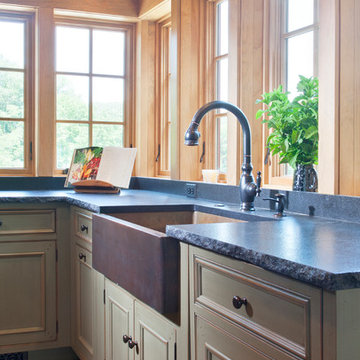
James Ray Spahn
Eat-in kitchen - farmhouse u-shaped eat-in kitchen idea in DC Metro with a farmhouse sink, flat-panel cabinets, wood countertops, black backsplash, stone slab backsplash and stainless steel appliances
Eat-in kitchen - farmhouse u-shaped eat-in kitchen idea in DC Metro with a farmhouse sink, flat-panel cabinets, wood countertops, black backsplash, stone slab backsplash and stainless steel appliances

Example of a large beach style l-shaped medium tone wood floor and brown floor eat-in kitchen design in Austin with a farmhouse sink, shaker cabinets, gray cabinets, black backsplash, stone slab backsplash, stainless steel appliances, an island, black countertops and wood countertops
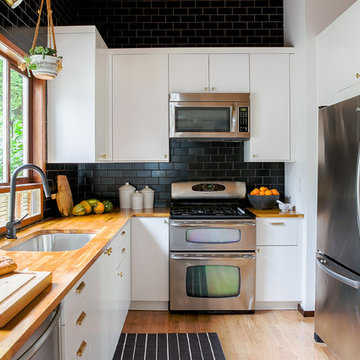
Remodeled kitchen in a 1950's Ranch home
Inspiration for a 1950s medium tone wood floor kitchen remodel in Portland with an undermount sink, flat-panel cabinets, white cabinets, wood countertops, black backsplash, subway tile backsplash and stainless steel appliances
Inspiration for a 1950s medium tone wood floor kitchen remodel in Portland with an undermount sink, flat-panel cabinets, white cabinets, wood countertops, black backsplash, subway tile backsplash and stainless steel appliances

The historic restoration of this First Period Ipswich, Massachusetts home (c. 1686) was an eighteen-month project that combined exterior and interior architectural work to preserve and revitalize this beautiful home. Structurally, work included restoring the summer beam, straightening the timber frame, and adding a lean-to section. The living space was expanded with the addition of a spacious gourmet kitchen featuring countertops made of reclaimed barn wood. As is always the case with our historic renovations, we took special care to maintain the beauty and integrity of the historic elements while bringing in the comfort and convenience of modern amenities. We were even able to uncover and restore much of the original fabric of the house (the chimney, fireplaces, paneling, trim, doors, hinges, etc.), which had been hidden for years under a renovation dating back to 1746.
Winner, 2012 Mary P. Conley Award for historic home restoration and preservation
You can read more about this restoration in the Boston Globe article by Regina Cole, “A First Period home gets a second life.” http://www.bostonglobe.com/magazine/2013/10/26/couple-rebuild-their-century-home-ipswich/r2yXE5yiKWYcamoFGmKVyL/story.html
Photo Credit: Eric Roth
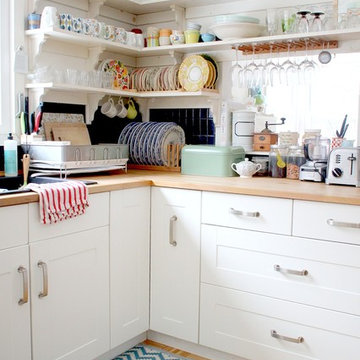
Cottage chic light wood floor enclosed kitchen photo in Burlington with recessed-panel cabinets, white cabinets, wood countertops, black backsplash and a drop-in sink
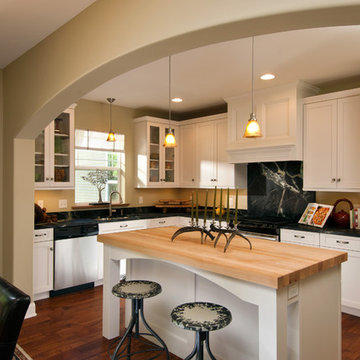
Example of a classic eat-in kitchen design in New York with stainless steel appliances, wood countertops, shaker cabinets, white cabinets, black backsplash and stone slab backsplash
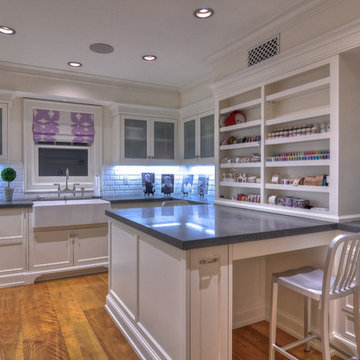
Clay Bowman. Bowman Group Architectural Photography
bowmangroup.net/
Example of a mid-sized classic u-shaped light wood floor eat-in kitchen design in Los Angeles with a drop-in sink, raised-panel cabinets, white cabinets, wood countertops, black backsplash, stone slab backsplash, stainless steel appliances and an island
Example of a mid-sized classic u-shaped light wood floor eat-in kitchen design in Los Angeles with a drop-in sink, raised-panel cabinets, white cabinets, wood countertops, black backsplash, stone slab backsplash, stainless steel appliances and an island
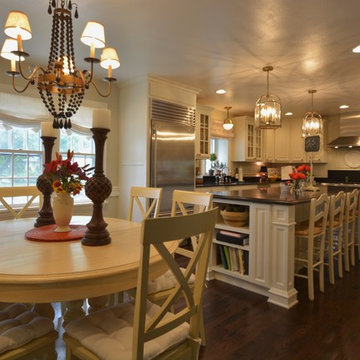
One Room at a Time, Inc.
Eat-in kitchen - mid-sized traditional l-shaped dark wood floor eat-in kitchen idea in Milwaukee with an undermount sink, raised-panel cabinets, white cabinets, wood countertops, black backsplash, stone slab backsplash, stainless steel appliances and an island
Eat-in kitchen - mid-sized traditional l-shaped dark wood floor eat-in kitchen idea in Milwaukee with an undermount sink, raised-panel cabinets, white cabinets, wood countertops, black backsplash, stone slab backsplash, stainless steel appliances and an island
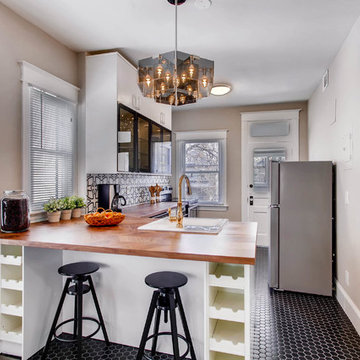
Kitchen - transitional kitchen idea in Denver with wood countertops, black backsplash and cement tile backsplash
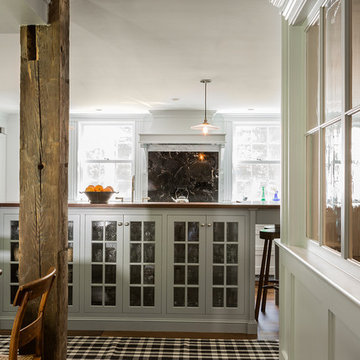
Michael J. Lee Photography
Elegant medium tone wood floor kitchen photo in Boston with glass-front cabinets, gray cabinets, wood countertops, black backsplash, stone slab backsplash, stainless steel appliances and an island
Elegant medium tone wood floor kitchen photo in Boston with glass-front cabinets, gray cabinets, wood countertops, black backsplash, stone slab backsplash, stainless steel appliances and an island
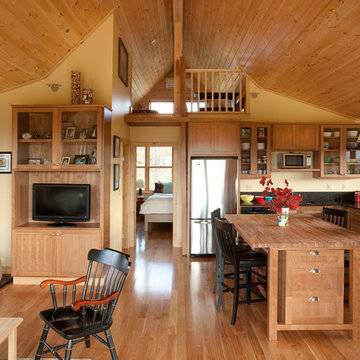
Trent Bell Photography
Eat-in kitchen - mid-sized cottage l-shaped light wood floor eat-in kitchen idea in Portland Maine with recessed-panel cabinets, light wood cabinets, wood countertops, black backsplash, stone slab backsplash, an island, an undermount sink and stainless steel appliances
Eat-in kitchen - mid-sized cottage l-shaped light wood floor eat-in kitchen idea in Portland Maine with recessed-panel cabinets, light wood cabinets, wood countertops, black backsplash, stone slab backsplash, an island, an undermount sink and stainless steel appliances
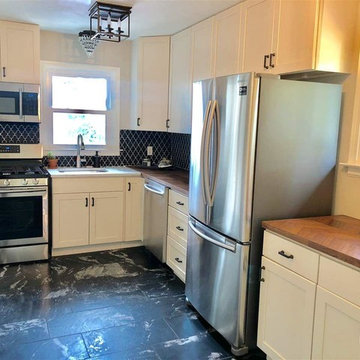
Small transitional l-shaped slate floor and black floor enclosed kitchen photo in Denver with an undermount sink, shaker cabinets, white cabinets, wood countertops, black backsplash, ceramic backsplash, stainless steel appliances, no island and brown countertops
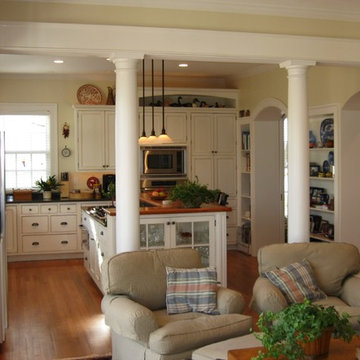
This view from the living room into the kitchen shows the deeply arched passages that separate the kitchen from the formal dining room. The deep wall is an opportunity for a line of built-in shelves that are used for kitchen items at the kitchen area and books along the living and family areas. The natural wood floor is continuous throughout the first floor.
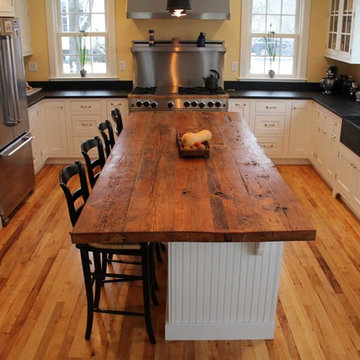
Longleaf Lumber reclaimed maple flooring in a home kitchen.
Also pictured: Longleaf Lumber reclaimed rustic white pine counter.
Inspiration for a transitional u-shaped eat-in kitchen remodel in Boston with recessed-panel cabinets, white cabinets, wood countertops, black backsplash, stone slab backsplash and stainless steel appliances
Inspiration for a transitional u-shaped eat-in kitchen remodel in Boston with recessed-panel cabinets, white cabinets, wood countertops, black backsplash, stone slab backsplash and stainless steel appliances
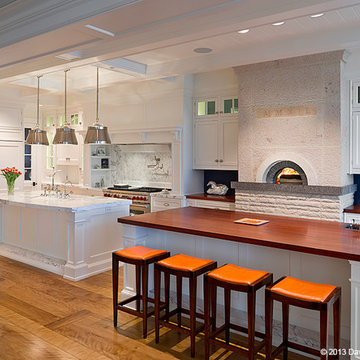
David Lamb
Inspiration for a mid-sized timeless u-shaped light wood floor eat-in kitchen remodel in Orange County with a drop-in sink, raised-panel cabinets, white cabinets, wood countertops, black backsplash, stone slab backsplash, stainless steel appliances and an island
Inspiration for a mid-sized timeless u-shaped light wood floor eat-in kitchen remodel in Orange County with a drop-in sink, raised-panel cabinets, white cabinets, wood countertops, black backsplash, stone slab backsplash, stainless steel appliances and an island
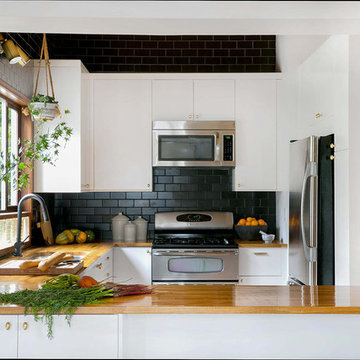
mid-century modern kitchen. mhari scott photography
Mid-sized 1950s u-shaped medium tone wood floor kitchen photo in Portland with a single-bowl sink, flat-panel cabinets, white cabinets, wood countertops, black backsplash, subway tile backsplash, stainless steel appliances and a peninsula
Mid-sized 1950s u-shaped medium tone wood floor kitchen photo in Portland with a single-bowl sink, flat-panel cabinets, white cabinets, wood countertops, black backsplash, subway tile backsplash, stainless steel appliances and a peninsula
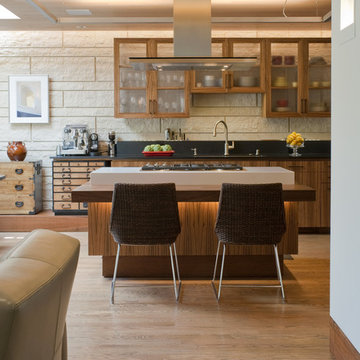
Robert Whitworth Creative
Example of a trendy open concept kitchen design in San Francisco with glass-front cabinets, medium tone wood cabinets, wood countertops and black backsplash
Example of a trendy open concept kitchen design in San Francisco with glass-front cabinets, medium tone wood cabinets, wood countertops and black backsplash
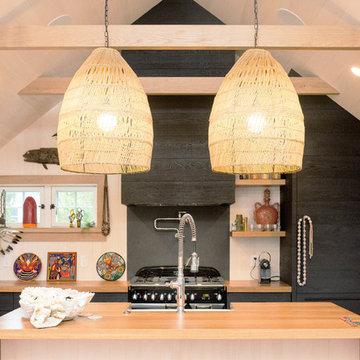
Example of a beach style kitchen design in New York with flat-panel cabinets, black cabinets, wood countertops, black backsplash, black appliances, an island and beige countertops
Kitchen with Wood Countertops and Black Backsplash Ideas
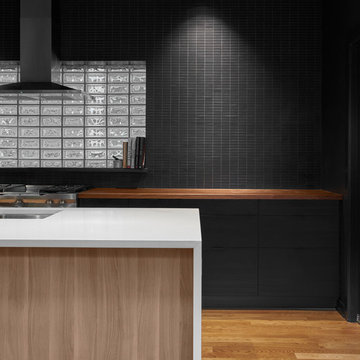
Mike Schwartz
Example of a mid-sized trendy single-wall medium tone wood floor eat-in kitchen design in Chicago with black backsplash, stainless steel appliances, an island, flat-panel cabinets, black cabinets, an undermount sink, wood countertops and glass tile backsplash
Example of a mid-sized trendy single-wall medium tone wood floor eat-in kitchen design in Chicago with black backsplash, stainless steel appliances, an island, flat-panel cabinets, black cabinets, an undermount sink, wood countertops and glass tile backsplash
1





