Dark Wood Floor Kitchen with Black Backsplash Ideas
Refine by:
Budget
Sort by:Popular Today
1 - 20 of 2,678 photos
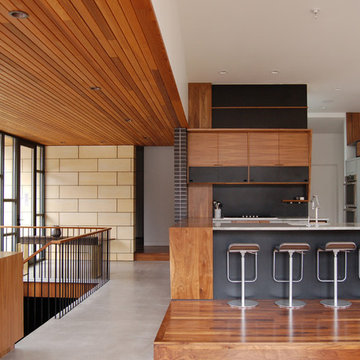
Example of a 1950s dark wood floor kitchen design in Minneapolis with open cabinets, dark wood cabinets, marble countertops, black backsplash and paneled appliances

Navy blue custom cabinetry with stainless steel countertop and sink. Large open windows to allow natural light into the room and create a bright ambiance.

StudioBell
Inspiration for an industrial galley dark wood floor and brown floor kitchen remodel in Nashville with a farmhouse sink, flat-panel cabinets, black cabinets, black backsplash, no island and black countertops
Inspiration for an industrial galley dark wood floor and brown floor kitchen remodel in Nashville with a farmhouse sink, flat-panel cabinets, black cabinets, black backsplash, no island and black countertops
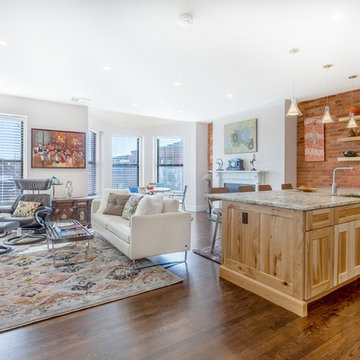
Armed Louis Jean Photography
Open concept kitchen - mid-sized transitional galley dark wood floor open concept kitchen idea in Boston with a farmhouse sink, shaker cabinets, granite countertops, black backsplash and stainless steel appliances
Open concept kitchen - mid-sized transitional galley dark wood floor open concept kitchen idea in Boston with a farmhouse sink, shaker cabinets, granite countertops, black backsplash and stainless steel appliances

Photo by Grey Crawford
Example of a small beach style galley dark wood floor kitchen design in Orange County with a single-bowl sink, shaker cabinets, white cabinets, black backsplash and no island
Example of a small beach style galley dark wood floor kitchen design in Orange County with a single-bowl sink, shaker cabinets, white cabinets, black backsplash and no island
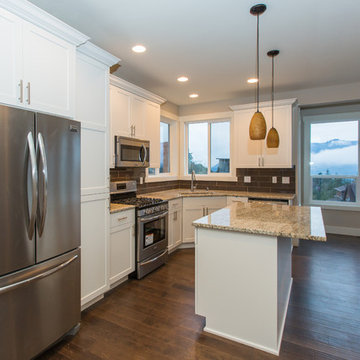
Inspiration for a small timeless u-shaped dark wood floor open concept kitchen remodel in Portland with a drop-in sink, shaker cabinets, white cabinets, granite countertops, black backsplash, subway tile backsplash, stainless steel appliances and an island
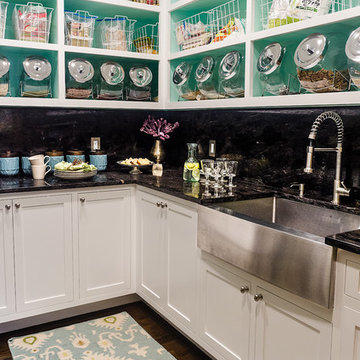
A hidden pantry provides a bright, clean and organized space for storage, preparation, and clean-up.
Photo by Daniel Contelmo Jr.
Stylist: Adams Interior Design
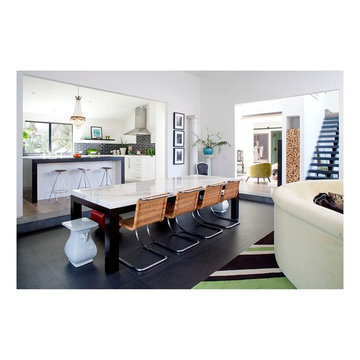
Inspiration for a mid-sized modern u-shaped dark wood floor and brown floor eat-in kitchen remodel in Orange County with an undermount sink, flat-panel cabinets, white cabinets, solid surface countertops, black backsplash, subway tile backsplash, stainless steel appliances and an island
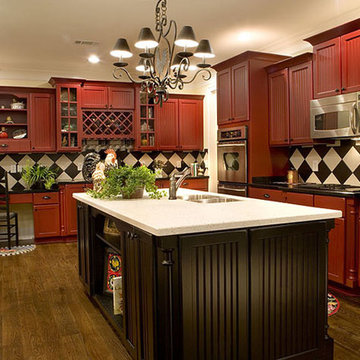
These pictures are accredited to Shiloh Cabinetry, W.W. Wood Products Inc. of Dudley, Missouri. Shiloh is an all wood semi-custom cabinet line that has many desirable features, door styles, finishes, interior accessories and unique availabilities. Such as, a selection of 26 plus hood options, 27 plus turned leg options, paint match availability, no upcharge for glazes or inset doors, and a near endless amount of modifications to make your kitchen uniquely yours!
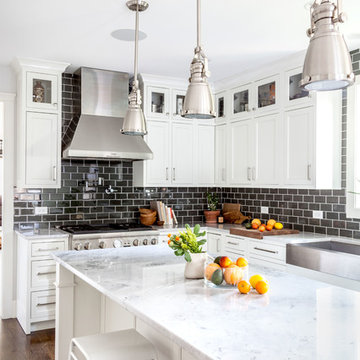
John Firak / LOMA Studios, lomastudios.com
Kitchen - eclectic dark wood floor and brown floor kitchen idea in Chicago with an undermount sink, shaker cabinets, white cabinets, granite countertops, black backsplash, ceramic backsplash, stainless steel appliances, an island and white countertops
Kitchen - eclectic dark wood floor and brown floor kitchen idea in Chicago with an undermount sink, shaker cabinets, white cabinets, granite countertops, black backsplash, ceramic backsplash, stainless steel appliances, an island and white countertops
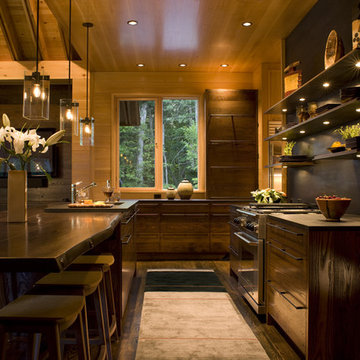
Won 2013 AIANC Design Award
Inspiration for a transitional galley dark wood floor and brown floor open concept kitchen remodel in Charlotte with flat-panel cabinets, an island, a drop-in sink, wood countertops, black backsplash, metal backsplash and stainless steel appliances
Inspiration for a transitional galley dark wood floor and brown floor open concept kitchen remodel in Charlotte with flat-panel cabinets, an island, a drop-in sink, wood countertops, black backsplash, metal backsplash and stainless steel appliances
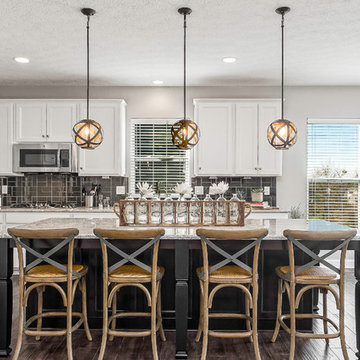
Kitchen - transitional dark wood floor and brown floor kitchen idea in Columbus with recessed-panel cabinets, white cabinets, black backsplash, stainless steel appliances and an island
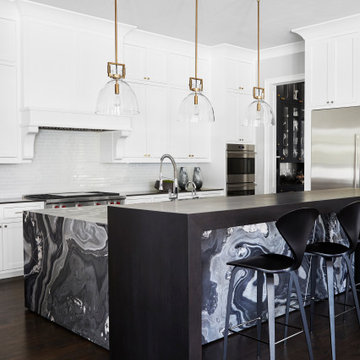
Large trendy l-shaped dark wood floor and brown floor open concept kitchen photo in Dallas with an undermount sink, recessed-panel cabinets, white cabinets, quartzite countertops, black backsplash, glass tile backsplash, stainless steel appliances, an island and black countertops
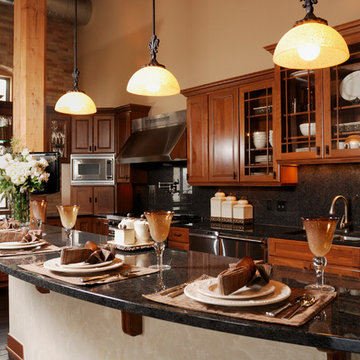
Cherry cabinets from Holiday Kitchens with granite countertops, Large island with dining room cabinets. Photography by Stewart Crenshaw.
Example of a huge classic l-shaped dark wood floor open concept kitchen design in Minneapolis with an undermount sink, recessed-panel cabinets, medium tone wood cabinets, granite countertops, black backsplash, stone slab backsplash and stainless steel appliances
Example of a huge classic l-shaped dark wood floor open concept kitchen design in Minneapolis with an undermount sink, recessed-panel cabinets, medium tone wood cabinets, granite countertops, black backsplash, stone slab backsplash and stainless steel appliances
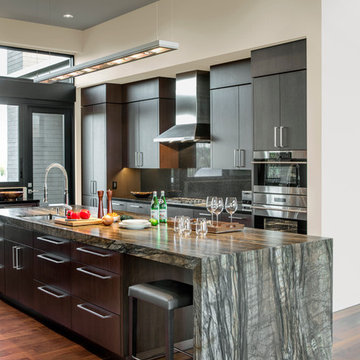
Bill Timmerman
Inspiration for a contemporary l-shaped dark wood floor kitchen remodel in Phoenix with an undermount sink, flat-panel cabinets, dark wood cabinets, black backsplash, stainless steel appliances and an island
Inspiration for a contemporary l-shaped dark wood floor kitchen remodel in Phoenix with an undermount sink, flat-panel cabinets, dark wood cabinets, black backsplash, stainless steel appliances and an island
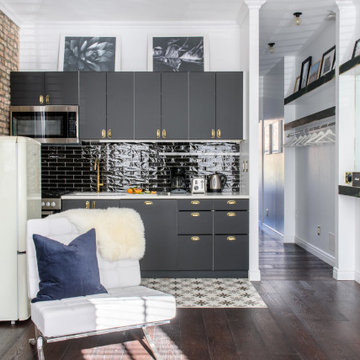
Inspiration for a small transitional l-shaped dark wood floor and brown floor open concept kitchen remodel in New York with an undermount sink, flat-panel cabinets, gray cabinets, black backsplash, stainless steel appliances, no island and white countertops
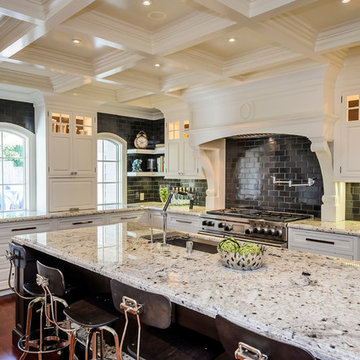
Dennis Mayer, Photographer
Leslie Ann Abbott, Interior Designer
Inspiration for a huge timeless dark wood floor and brown floor kitchen remodel in San Francisco with an undermount sink, recessed-panel cabinets, white cabinets, granite countertops, black backsplash, ceramic backsplash and stainless steel appliances
Inspiration for a huge timeless dark wood floor and brown floor kitchen remodel in San Francisco with an undermount sink, recessed-panel cabinets, white cabinets, granite countertops, black backsplash, ceramic backsplash and stainless steel appliances
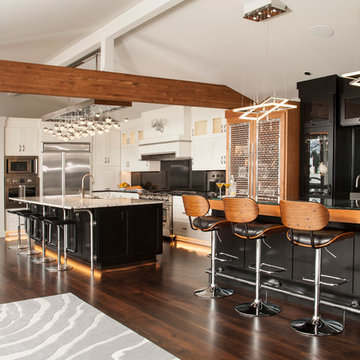
Inspiration for a mid-sized contemporary galley dark wood floor open concept kitchen remodel in Seattle with an undermount sink, shaker cabinets, white cabinets, granite countertops, black backsplash, stone slab backsplash, stainless steel appliances and an island
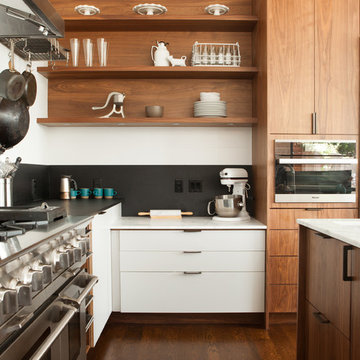
photo by Melissa Kaseman
Open concept kitchen - large contemporary u-shaped dark wood floor open concept kitchen idea in San Francisco with flat-panel cabinets, medium tone wood cabinets, marble countertops, black backsplash, an island and stainless steel appliances
Open concept kitchen - large contemporary u-shaped dark wood floor open concept kitchen idea in San Francisco with flat-panel cabinets, medium tone wood cabinets, marble countertops, black backsplash, an island and stainless steel appliances
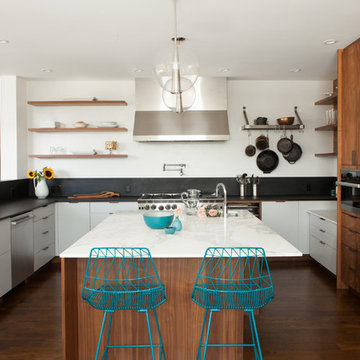
Example of a trendy u-shaped dark wood floor kitchen design in San Francisco with an undermount sink, flat-panel cabinets, medium tone wood cabinets, black backsplash, stainless steel appliances and an island
Dark Wood Floor Kitchen with Black Backsplash Ideas
1





