Eat-In Kitchen with a Farmhouse Sink and Black Backsplash Ideas
Refine by:
Budget
Sort by:Popular Today
1 - 20 of 1,558 photos
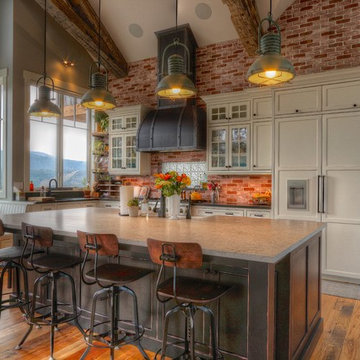
Custom kitchen in 'Heritage White' by WoodHarbor with 'Boot Black' island. General Contractor- Sam McCulloch
Eat-in kitchen - large cottage l-shaped brown floor and medium tone wood floor eat-in kitchen idea in Denver with a farmhouse sink, black cabinets, granite countertops, black backsplash, paneled appliances, an island, black countertops and beaded inset cabinets
Eat-in kitchen - large cottage l-shaped brown floor and medium tone wood floor eat-in kitchen idea in Denver with a farmhouse sink, black cabinets, granite countertops, black backsplash, paneled appliances, an island, black countertops and beaded inset cabinets

Architect: Thompson Naylor | Interiors: Jessica Risko Smith | Photo by: Jim Bartsch | Built by Allen
Small ornate galley light wood floor and beige floor eat-in kitchen photo in Santa Barbara with a farmhouse sink, recessed-panel cabinets, white cabinets, quartz countertops, black backsplash, stainless steel appliances and no island
Small ornate galley light wood floor and beige floor eat-in kitchen photo in Santa Barbara with a farmhouse sink, recessed-panel cabinets, white cabinets, quartz countertops, black backsplash, stainless steel appliances and no island
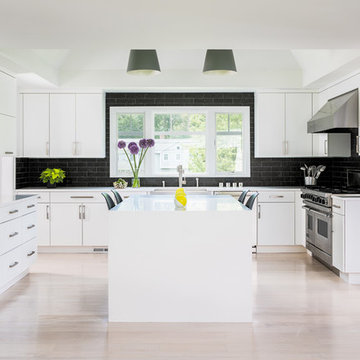
Eat-in kitchen - large modern u-shaped light wood floor and beige floor eat-in kitchen idea in New York with a farmhouse sink, flat-panel cabinets, white cabinets, quartz countertops, black backsplash, ceramic backsplash, stainless steel appliances, an island and white countertops
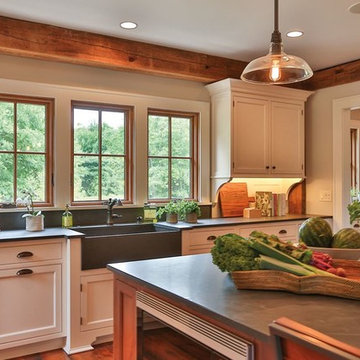
Example of a mid-sized arts and crafts u-shaped medium tone wood floor eat-in kitchen design in Denver with a farmhouse sink, shaker cabinets, white cabinets, concrete countertops, black backsplash, cement tile backsplash, black appliances and an island
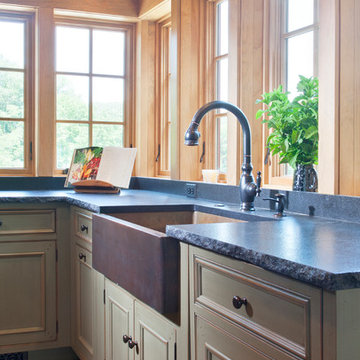
James Ray Spahn
Eat-in kitchen - farmhouse u-shaped eat-in kitchen idea in DC Metro with a farmhouse sink, flat-panel cabinets, wood countertops, black backsplash, stone slab backsplash and stainless steel appliances
Eat-in kitchen - farmhouse u-shaped eat-in kitchen idea in DC Metro with a farmhouse sink, flat-panel cabinets, wood countertops, black backsplash, stone slab backsplash and stainless steel appliances

Example of a large beach style l-shaped medium tone wood floor and brown floor eat-in kitchen design in Austin with a farmhouse sink, shaker cabinets, gray cabinets, black backsplash, stone slab backsplash, stainless steel appliances, an island, black countertops and wood countertops
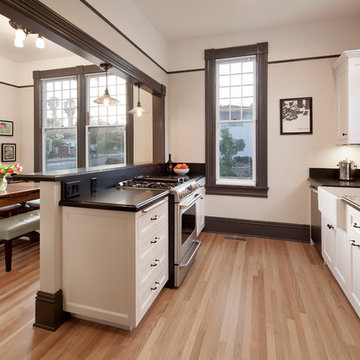
Photographer - Jim Bartsch
Contractor - Allen Construction
Eat-in kitchen - mid-sized victorian u-shaped light wood floor eat-in kitchen idea in Santa Barbara with a farmhouse sink, recessed-panel cabinets, white cabinets, black backsplash, ceramic backsplash and an island
Eat-in kitchen - mid-sized victorian u-shaped light wood floor eat-in kitchen idea in Santa Barbara with a farmhouse sink, recessed-panel cabinets, white cabinets, black backsplash, ceramic backsplash and an island
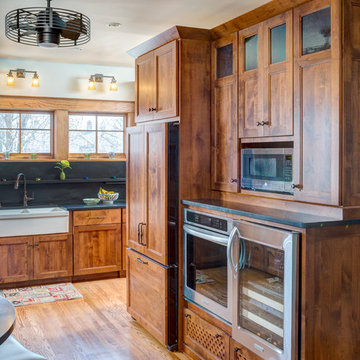
Inspiration for a small craftsman galley medium tone wood floor and brown floor eat-in kitchen remodel in Kansas City with a farmhouse sink, shaker cabinets, medium tone wood cabinets, granite countertops, black backsplash, stone slab backsplash, stainless steel appliances and no island
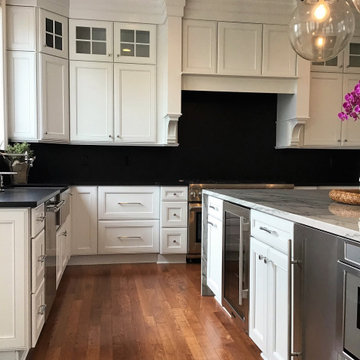
Beautiful Black and White kitchen with KraftMaid Cabinetry in Harrington Maple Dove White and natural stone countertop - leathered Absolute black and gorgeous quartzite.
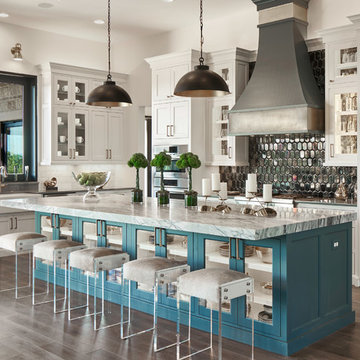
Matthew Niemann Photography
Mid-sized transitional medium tone wood floor and brown floor eat-in kitchen photo in Other with a farmhouse sink, black backsplash, stainless steel appliances, an island, shaker cabinets and white cabinets
Mid-sized transitional medium tone wood floor and brown floor eat-in kitchen photo in Other with a farmhouse sink, black backsplash, stainless steel appliances, an island, shaker cabinets and white cabinets
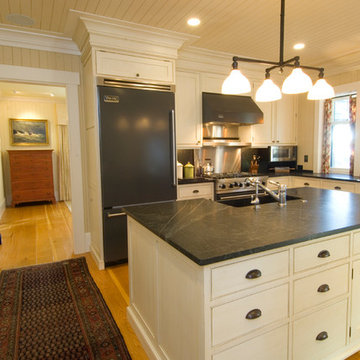
This 4,800 square-foot guesthouse is a three-story residence consisting of a main-level master suite, upper-level guest suite, and a large bunkroom. The exterior finishes were selected for their durability and low-maintenance characteristics, as well as to provide a unique, complementary element to the site. Locally quarried granite and a sleek slate roof have been united with cement fiberboard shingles, board-and-batten siding, and rustic brackets along the eaves.
The public spaces are located on the north side of the site in order to communicate with the public spaces of a future main house. With interior details picking up on the picturesque cottage style of architecture, this space becomes ideal for both large and small gatherings. Through a similar material dialogue, an exceptional boathouse is formed along the water’s edge, extending the outdoor recreational space to encompass the lake.
Photographer: Bob Manely
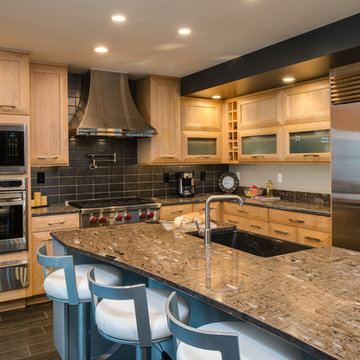
Mike Gullon
Inspiration for a large eclectic l-shaped ceramic tile eat-in kitchen remodel in Other with a farmhouse sink, recessed-panel cabinets, light wood cabinets, granite countertops, black backsplash, ceramic backsplash, stainless steel appliances and an island
Inspiration for a large eclectic l-shaped ceramic tile eat-in kitchen remodel in Other with a farmhouse sink, recessed-panel cabinets, light wood cabinets, granite countertops, black backsplash, ceramic backsplash, stainless steel appliances and an island
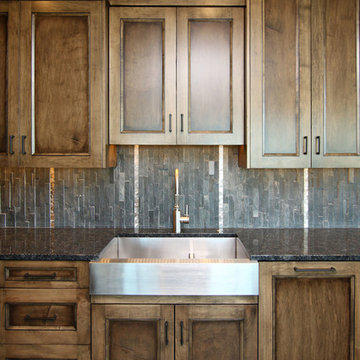
Brandon Rowell Photography
Example of a large urban l-shaped dark wood floor eat-in kitchen design in Minneapolis with a farmhouse sink, recessed-panel cabinets, dark wood cabinets, granite countertops, black backsplash, stone tile backsplash, stainless steel appliances and an island
Example of a large urban l-shaped dark wood floor eat-in kitchen design in Minneapolis with a farmhouse sink, recessed-panel cabinets, dark wood cabinets, granite countertops, black backsplash, stone tile backsplash, stainless steel appliances and an island
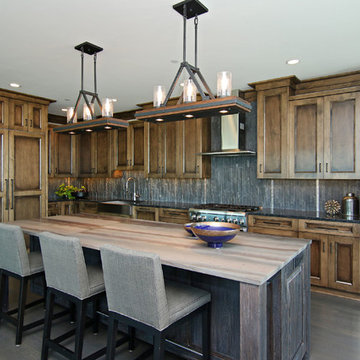
Brandon Rowell Photography
Eat-in kitchen - large industrial l-shaped dark wood floor eat-in kitchen idea in Minneapolis with a farmhouse sink, recessed-panel cabinets, dark wood cabinets, granite countertops, black backsplash, stone tile backsplash, stainless steel appliances and an island
Eat-in kitchen - large industrial l-shaped dark wood floor eat-in kitchen idea in Minneapolis with a farmhouse sink, recessed-panel cabinets, dark wood cabinets, granite countertops, black backsplash, stone tile backsplash, stainless steel appliances and an island
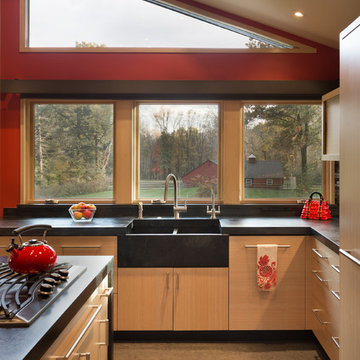
Sun Kitchen features custom stained bamboo cabinets, soapstone countertop with integral farmhouse sink
Photo: Michael R. Timmer
Inspiration for a large transitional l-shaped linoleum floor and gray floor eat-in kitchen remodel in Cleveland with a farmhouse sink, flat-panel cabinets, light wood cabinets, soapstone countertops, black backsplash, stone slab backsplash, paneled appliances and a peninsula
Inspiration for a large transitional l-shaped linoleum floor and gray floor eat-in kitchen remodel in Cleveland with a farmhouse sink, flat-panel cabinets, light wood cabinets, soapstone countertops, black backsplash, stone slab backsplash, paneled appliances and a peninsula
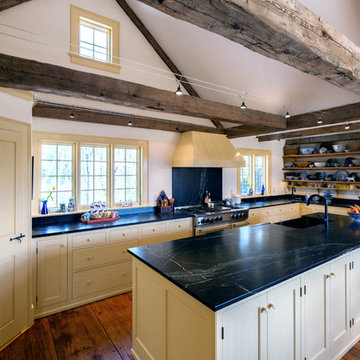
Morse & Doak Builders
Kennebec Company - Cabintery
Joseph Corrado Photography
Example of a large classic single-wall medium tone wood floor eat-in kitchen design in Portland Maine with a farmhouse sink, recessed-panel cabinets, yellow cabinets, soapstone countertops, black backsplash, stone slab backsplash, stainless steel appliances and an island
Example of a large classic single-wall medium tone wood floor eat-in kitchen design in Portland Maine with a farmhouse sink, recessed-panel cabinets, yellow cabinets, soapstone countertops, black backsplash, stone slab backsplash, stainless steel appliances and an island
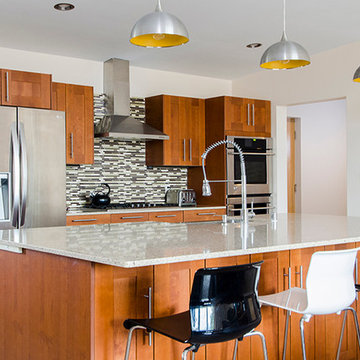
Ikea sourced kitchen with silestone countertops, handmade hanging kitchen lights made form Ikea salad bowls!. Energy star appliance package. Mid century modern barstools
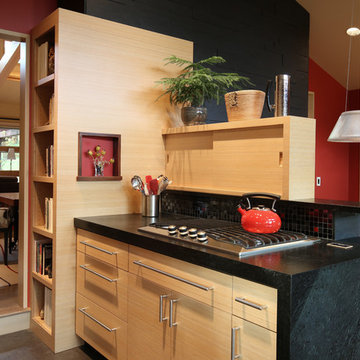
Former Sunroom became the new "Sun Kitchen" featuring bamboo cabinetry, soapstone countertop and waterfall edge, glass mosaic tile backsplash
Photo: Michael R. Timmer
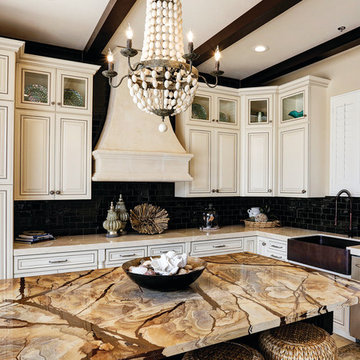
Mid-sized elegant l-shaped porcelain tile eat-in kitchen photo in Houston with a farmhouse sink, raised-panel cabinets, white cabinets, quartzite countertops, black backsplash, subway tile backsplash, stainless steel appliances and an island
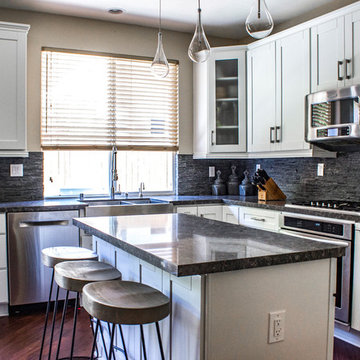
A contemporary white shaker kitchen with a contrasting Dark colored quartz counter top and an unique Slate back-splash.
The stainless steel appliances and a stainless steel farmhouse sink and an industrial goose neck faucet tie all the colors together into a great dramatic white kitchen.
Instead of a Range unit we have installed a cook-top and a separate built-in oven underneath, this allows the continuation of the counter-top and cabinets line.
Clear glass pendant lights above the island and the Scandinavian wood/iron bar stools give the additional clean and contemporary touch to the kitchen.
And as a final unique detail the hardwood floor is placed in a 45 degrees angle.
Photography: Shimrit Shalev
Eat-In Kitchen with a Farmhouse Sink and Black Backsplash Ideas
1





