Kitchen with Black Backsplash Ideas
Refine by:
Budget
Sort by:Popular Today
141 - 160 of 37,016 photos
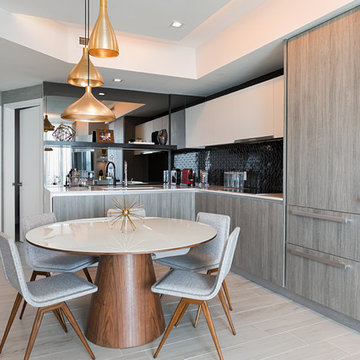
Example of a trendy l-shaped gray floor eat-in kitchen design in Miami with an undermount sink, flat-panel cabinets, gray cabinets, black backsplash, mosaic tile backsplash, stainless steel appliances and white countertops
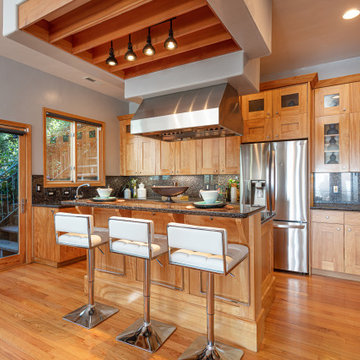
Kitchen - contemporary l-shaped medium tone wood floor and brown floor kitchen idea in Other with shaker cabinets, medium tone wood cabinets, black backsplash, stone slab backsplash, stainless steel appliances, an island and black countertops
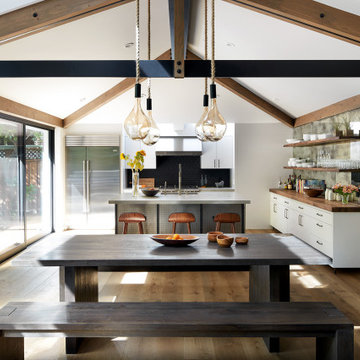
Nestled in the redwoods, a short walk from downtown, this home embraces both it’s proximity to town life and nature. Mid-century modern detailing and a minimalist California vibe come together in this special place.
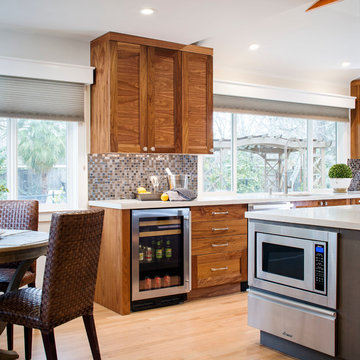
Placing the beverage center, microwave and warming drawer near the table allows the homeowners to have an Entertainment Zone.
Chipper Hatter Photography.
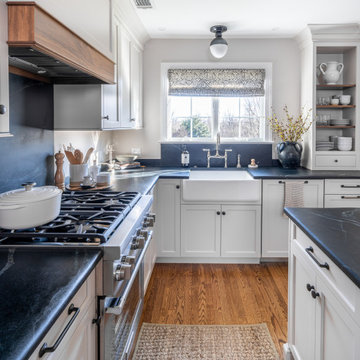
Example of a mid-sized transitional l-shaped medium tone wood floor and brown floor eat-in kitchen design in Philadelphia with a farmhouse sink, shaker cabinets, gray cabinets, soapstone countertops, black backsplash, stone slab backsplash, stainless steel appliances, an island and black countertops
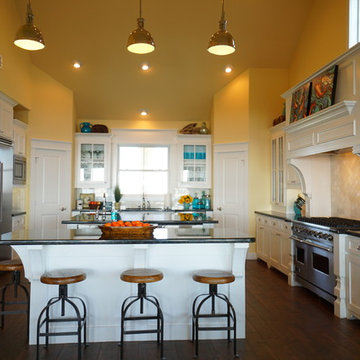
Christa Schreckengost
Inspiration for a large coastal u-shaped dark wood floor open concept kitchen remodel in Houston with an undermount sink, recessed-panel cabinets, granite countertops, black backsplash, subway tile backsplash, stainless steel appliances, two islands and white cabinets
Inspiration for a large coastal u-shaped dark wood floor open concept kitchen remodel in Houston with an undermount sink, recessed-panel cabinets, granite countertops, black backsplash, subway tile backsplash, stainless steel appliances, two islands and white cabinets
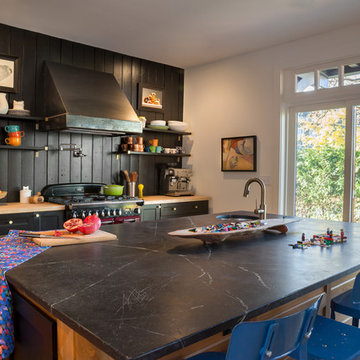
Modern farmhouse renovation, with at-home artist studio. Photos by Elizabeth Pedinotti Haynes
Inspiration for a large modern single-wall medium tone wood floor and brown floor enclosed kitchen remodel in Boston with a drop-in sink, open cabinets, black cabinets, marble countertops, black backsplash, wood backsplash, black appliances, an island and black countertops
Inspiration for a large modern single-wall medium tone wood floor and brown floor enclosed kitchen remodel in Boston with a drop-in sink, open cabinets, black cabinets, marble countertops, black backsplash, wood backsplash, black appliances, an island and black countertops
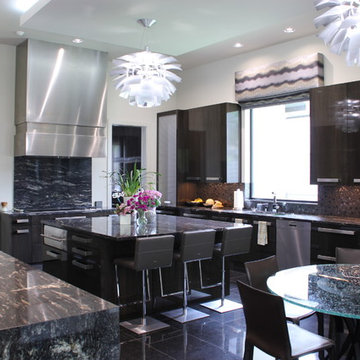
Large trendy u-shaped porcelain tile open concept kitchen photo in Dallas with an undermount sink, flat-panel cabinets, dark wood cabinets, marble countertops, stone slab backsplash, stainless steel appliances, an island and black backsplash
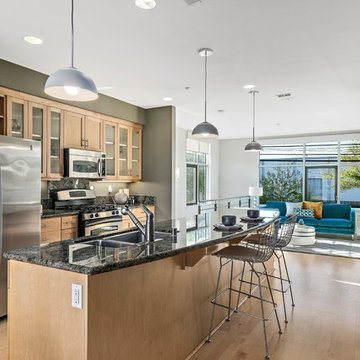
Transitional medium tone wood floor and beige floor eat-in kitchen photo in San Francisco with a double-bowl sink, shaker cabinets, medium tone wood cabinets, black backsplash, stainless steel appliances, an island and black countertops
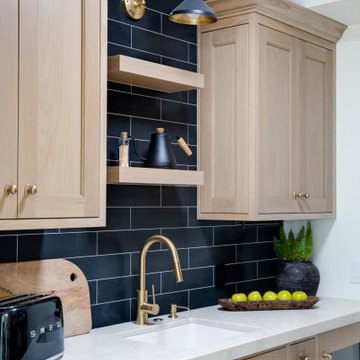
Beach style kitchen photo in Orange County with recessed-panel cabinets, black backsplash and ceramic backsplash
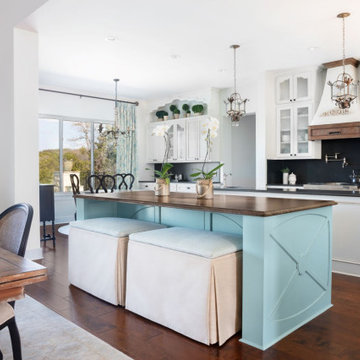
Example of a french country medium tone wood floor eat-in kitchen design in Austin with glass-front cabinets, white cabinets, black backsplash, two islands and black countertops
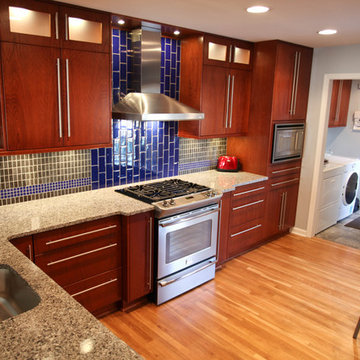
This completely remodeled kitchen paired all custom cherry cabinets with a brilliant pop of blue subway tile to create a dynamic contemporary workspace.
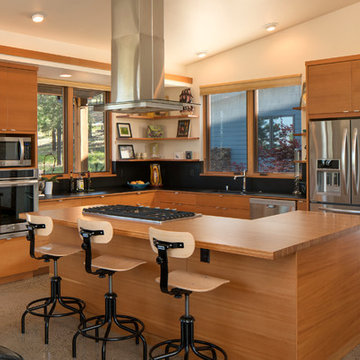
Photo Credit: Ian Whitehead
Inspiration for a mid-sized modern l-shaped open concept kitchen remodel in Phoenix with flat-panel cabinets, light wood cabinets, wood countertops, black backsplash, stainless steel appliances and an island
Inspiration for a mid-sized modern l-shaped open concept kitchen remodel in Phoenix with flat-panel cabinets, light wood cabinets, wood countertops, black backsplash, stainless steel appliances and an island
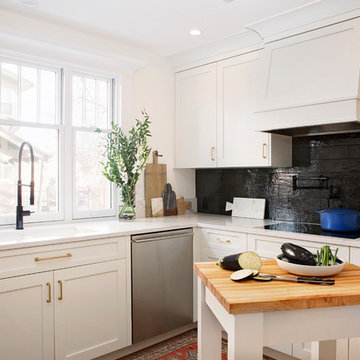
Denver Image Photography
Small transitional u-shaped medium tone wood floor and brown floor kitchen photo in Denver with an undermount sink, shaker cabinets, white cabinets, quartz countertops, black backsplash, ceramic backsplash, stainless steel appliances, no island and white countertops
Small transitional u-shaped medium tone wood floor and brown floor kitchen photo in Denver with an undermount sink, shaker cabinets, white cabinets, quartz countertops, black backsplash, ceramic backsplash, stainless steel appliances, no island and white countertops
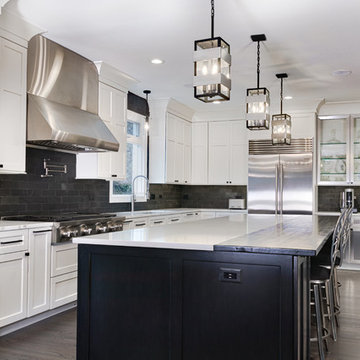
Another Extremely Stunning Kitchen Designed and Remodeled by the one and only FREDENHAGEN REMODEL & DESIGN.
Large transitional u-shaped medium tone wood floor and brown floor eat-in kitchen photo in Nashville with an undermount sink, shaker cabinets, dark wood cabinets, solid surface countertops, black backsplash, brick backsplash, stainless steel appliances, an island and white countertops
Large transitional u-shaped medium tone wood floor and brown floor eat-in kitchen photo in Nashville with an undermount sink, shaker cabinets, dark wood cabinets, solid surface countertops, black backsplash, brick backsplash, stainless steel appliances, an island and white countertops

Inspiration for a mid-sized rustic l-shaped concrete floor and gray floor open concept kitchen remodel in Seattle with an undermount sink, flat-panel cabinets, light wood cabinets, quartzite countertops, black backsplash, stone slab backsplash, stainless steel appliances, an island and gray countertops
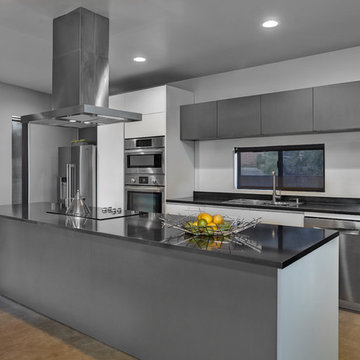
Eat-in kitchen - small modern galley concrete floor and gray floor eat-in kitchen idea in Phoenix with a drop-in sink, flat-panel cabinets, gray cabinets, quartz countertops, black backsplash, stainless steel appliances, an island and gray countertops
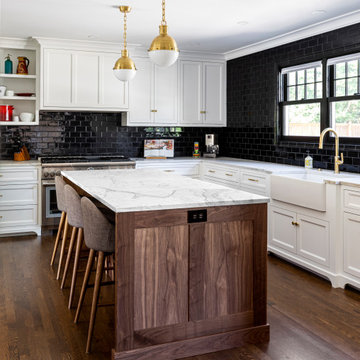
Architect: Maria Cohen
Design: Benjamin Silver
Photo: Christopher Dibble
Inspiration for a large transitional medium tone wood floor and brown floor eat-in kitchen remodel in Portland with a farmhouse sink, white cabinets, marble countertops, black backsplash, subway tile backsplash, white appliances, an island and white countertops
Inspiration for a large transitional medium tone wood floor and brown floor eat-in kitchen remodel in Portland with a farmhouse sink, white cabinets, marble countertops, black backsplash, subway tile backsplash, white appliances, an island and white countertops
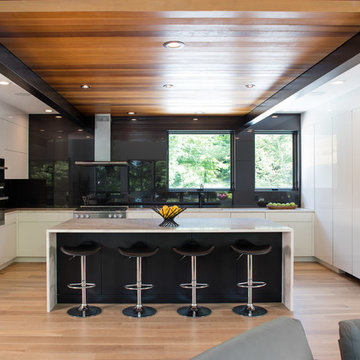
Architect: Lucid Architecture / Builder: Berghuis Construction
Large trendy u-shaped light wood floor kitchen photo in Grand Rapids with an integrated sink, flat-panel cabinets, white cabinets, quartzite countertops, black backsplash, paneled appliances and an island
Large trendy u-shaped light wood floor kitchen photo in Grand Rapids with an integrated sink, flat-panel cabinets, white cabinets, quartzite countertops, black backsplash, paneled appliances and an island
Kitchen with Black Backsplash Ideas
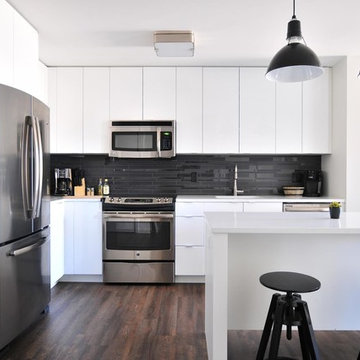
Inspiration for a contemporary l-shaped dark wood floor and brown floor kitchen remodel in Los Angeles with flat-panel cabinets, white cabinets, black backsplash, stainless steel appliances, an island and white countertops
8





