Kitchen with Black Backsplash Ideas
Refine by:
Budget
Sort by:Popular Today
621 - 640 of 37,016 photos
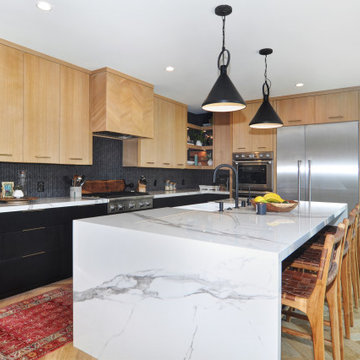
Custom Made & Installed by: Gaetano Hardwood Floors, Inc. White Oak Herringbone in a natural finish.
Example of a trendy l-shaped light wood floor and beige floor kitchen design in Orange County with a farmhouse sink, flat-panel cabinets, medium tone wood cabinets, black backsplash, mosaic tile backsplash, stainless steel appliances, an island and white countertops
Example of a trendy l-shaped light wood floor and beige floor kitchen design in Orange County with a farmhouse sink, flat-panel cabinets, medium tone wood cabinets, black backsplash, mosaic tile backsplash, stainless steel appliances, an island and white countertops
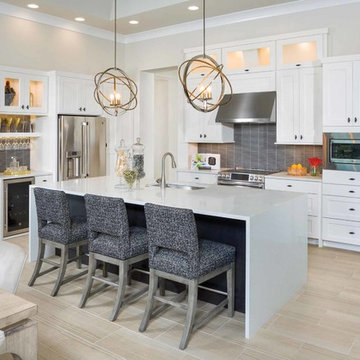
Beach style beige floor eat-in kitchen photo in Other with an undermount sink, shaker cabinets, white cabinets, black backsplash, stainless steel appliances, an island and gray countertops
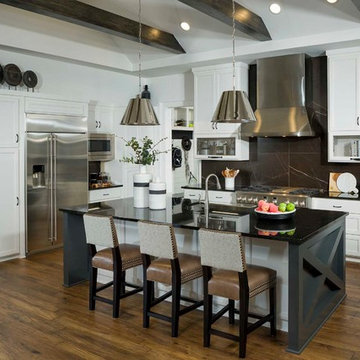
Arthur Rutenberg Homes
Example of a transitional dark wood floor and brown floor kitchen design in Charlotte with recessed-panel cabinets, white cabinets, black backsplash, stainless steel appliances, an island and black countertops
Example of a transitional dark wood floor and brown floor kitchen design in Charlotte with recessed-panel cabinets, white cabinets, black backsplash, stainless steel appliances, an island and black countertops
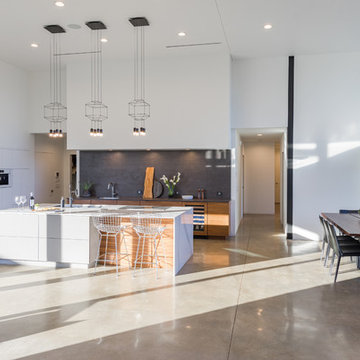
This markedly modern, yet warm and inviting abode in the Oklahoma countryside boasts some of our favorite kitchen items all in one place. Miele appliances (oven, steam, coffee maker, paneled refrigerator, freezer, and "knock to open" dishwasher), induction cooking on an island, a highly functional Galley Workstation and the latest technology in cabinetry and countertop finishes to last a lifetime. Grain matched natural walnut and matte nanotech touch-to-open white and grey cabinets provide a natural color palette that allows the interior of this home to blend beautifully with the prairie and pastures seen through the large commercial windows on both sides of this kitchen & living great room. Cambria quartz countertops in Brittanica formed with a waterfall edge give a natural random pattern against the square lines of the rest of the kitchen. David Cobb photography
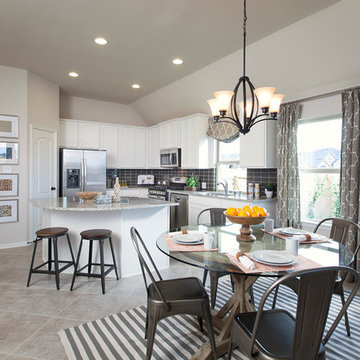
Elegant l-shaped eat-in kitchen photo in Houston with white cabinets, black backsplash, stainless steel appliances and an island
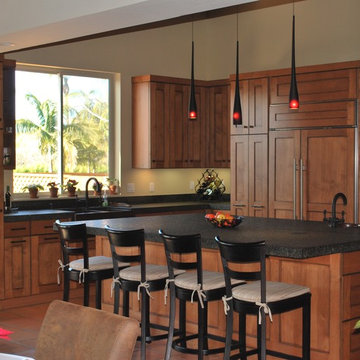
A large space for entertaining, and plenty of storage were some of the requirements for this kitchen remodel. Alder cabinets with a multi-step finish were used to coordinate with the rest of the homes furnishings, and a large central island measuring 108" long x 65" wide helped accommodate extra storage, and is wonderful when entertaining. A custom hood was leather inserts and the Uba-Tuba Rough River granite tops add drama and interest.
Cabinets: Hallmark Cabinet
Countertops: Uba-Tuba Rough River Granite
Pendants: Provided by Owner - Unknown
Co-designed with Karl F. Utzman, of Design Studio West.
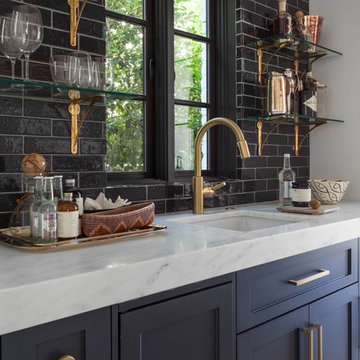
Kitchen - modern single-wall kitchen idea in Raleigh with marble countertops, subway tile backsplash, white countertops, an undermount sink, recessed-panel cabinets, blue cabinets and black backsplash
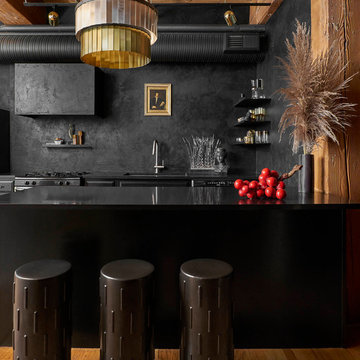
Mid-sized eclectic galley light wood floor kitchen photo in Chicago with an undermount sink, black cabinets, quartz countertops, black backsplash, stainless steel appliances, a peninsula and black countertops
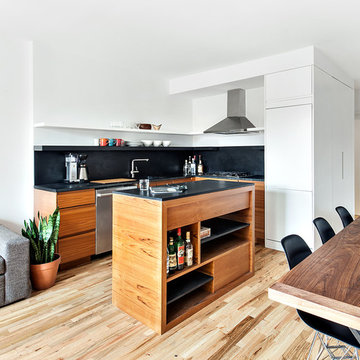
Regan Wood Photography
Open concept kitchen - small scandinavian l-shaped light wood floor open concept kitchen idea in New York with flat-panel cabinets, black backsplash, stainless steel appliances and an island
Open concept kitchen - small scandinavian l-shaped light wood floor open concept kitchen idea in New York with flat-panel cabinets, black backsplash, stainless steel appliances and an island
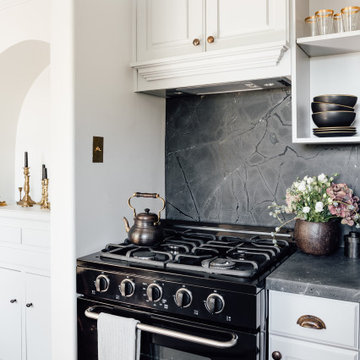
Small transitional dark wood floor kitchen photo in Salt Lake City with black backsplash, black appliances, black countertops, raised-panel cabinets, white cabinets and stone slab backsplash

Aspen Residence by Miller-Roodell Architects
Eat-in kitchen - rustic l-shaped medium tone wood floor and brown floor eat-in kitchen idea in Other with an undermount sink, flat-panel cabinets, black cabinets, black backsplash, an island and black countertops
Eat-in kitchen - rustic l-shaped medium tone wood floor and brown floor eat-in kitchen idea in Other with an undermount sink, flat-panel cabinets, black cabinets, black backsplash, an island and black countertops

Kitchen towards sink and window.
Photography by Sharon Risedorph;
In Collaboration with designer and client Stacy Eisenmann.
For questions on this project please contact Stacy at Eisenmann Architecture. (www.eisenmannarchitecture.com)
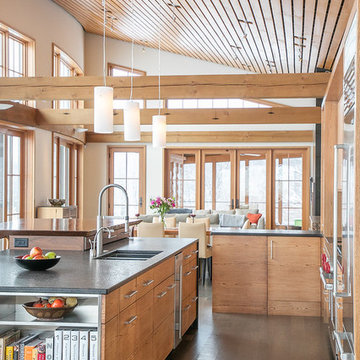
Designer: Paul Dybdahl
Photographer: Shanna Wolf
Designer’s Note: One of the main project goals was to develop a kitchen space that complimented the homes quality while blending elements of the new kitchen space with the homes eclectic materials.
Japanese Ash veneers were chosen for the main body of the kitchen for it's quite linear appeals. Quarter Sawn White Oak, in a natural finish, was chosen for the island to compliment the dark finished Quarter Sawn Oak floor that runs throughout this home.
The west end of the island, under the Walnut top, is a metal finished wood. This was to speak to the metal wrapped fireplace on the west end of the space.
A massive Walnut Log was sourced to create the 2.5" thick 72" long and 45" wide (at widest end) living edge top for an elevated seating area at the island. This was created from two pieces of solid Walnut, sliced and joined in a book-match configuration.
The homeowner loves the new space!!
Cabinets: Premier Custom-Built
Countertops: Leathered Granite The Granite Shop of Madison
Location: Vermont Township, Mt. Horeb, WI

Example of a mid-sized country l-shaped light wood floor kitchen pantry design in Minneapolis with a farmhouse sink, shaker cabinets, blue cabinets, quartzite countertops, black backsplash, subway tile backsplash, paneled appliances and an island
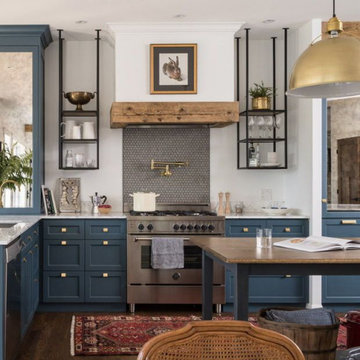
Large eclectic medium tone wood floor and brown floor open concept kitchen photo in Columbus with an integrated sink, shaker cabinets, blue cabinets, quartzite countertops, black backsplash, ceramic backsplash, stainless steel appliances, an island and white countertops

This markedly modern, yet warm and inviting abode in the Oklahoma countryside boasts some of our favorite kitchen items all in one place. Miele appliances (oven, steam, coffee maker, paneled refrigerator, freezer, and "knock to open" dishwasher), induction cooking on an island, a highly functional Galley Workstation and the latest technology in cabinetry and countertop finishes to last a lifetime. Grain matched natural walnut and matte nanotech touch-to-open white and grey cabinets provide a natural color palette that allows the interior of this home to blend beautifully with the prairie and pastures seen through the large commercial windows on both sides of this kitchen & living great room. Cambria quartz countertops in Brittanica formed with a waterfall edge give a natural random pattern against the square lines of the rest of the kitchen. David Cobb photography

Trendy galley white floor open concept kitchen photo in San Diego with an undermount sink, flat-panel cabinets, medium tone wood cabinets, marble countertops, black backsplash, marble backsplash, stainless steel appliances, an island and black countertops
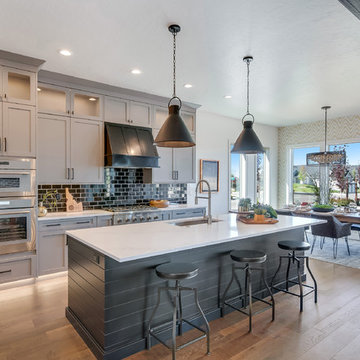
Inspiration for a large transitional u-shaped medium tone wood floor and brown floor eat-in kitchen remodel in Boise with an undermount sink, shaker cabinets, gray cabinets, quartz countertops, black backsplash, subway tile backsplash, stainless steel appliances, an island and white countertops
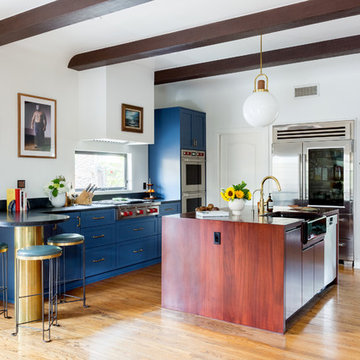
Amy Bartlam
Trendy l-shaped medium tone wood floor and brown floor kitchen photo in Other with a farmhouse sink, shaker cabinets, soapstone countertops, black backsplash, stone slab backsplash, stainless steel appliances, an island and blue cabinets
Trendy l-shaped medium tone wood floor and brown floor kitchen photo in Other with a farmhouse sink, shaker cabinets, soapstone countertops, black backsplash, stone slab backsplash, stainless steel appliances, an island and blue cabinets
Kitchen with Black Backsplash Ideas
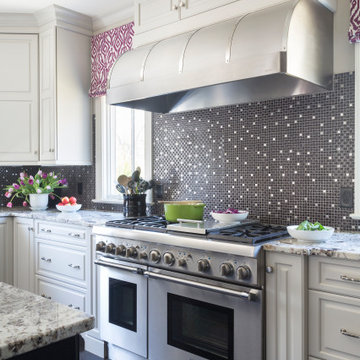
Kitchen - transitional dark wood floor and black floor kitchen idea in Charleston with raised-panel cabinets, gray cabinets, black backsplash, mosaic tile backsplash, stainless steel appliances and an island
32





