Open Concept Kitchen with Blue Backsplash and Matchstick Tile Backsplash Ideas
Refine by:
Budget
Sort by:Popular Today
1 - 20 of 98 photos

Mid-sized elegant l-shaped medium tone wood floor and brown floor open concept kitchen photo in Boston with raised-panel cabinets, white cabinets, stainless steel appliances, an undermount sink, granite countertops, blue backsplash, matchstick tile backsplash and an island
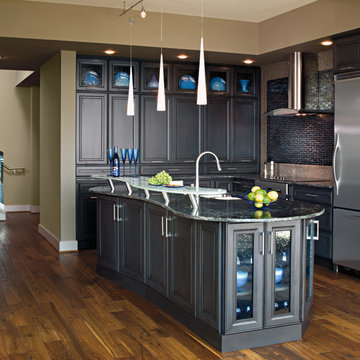
Decora Leyden Maple Cobblestone Cabinets
Inspiration for a mid-sized contemporary galley medium tone wood floor and brown floor open concept kitchen remodel in Boston with a double-bowl sink, blue backsplash, stainless steel appliances, an island, recessed-panel cabinets, granite countertops, matchstick tile backsplash and gray cabinets
Inspiration for a mid-sized contemporary galley medium tone wood floor and brown floor open concept kitchen remodel in Boston with a double-bowl sink, blue backsplash, stainless steel appliances, an island, recessed-panel cabinets, granite countertops, matchstick tile backsplash and gray cabinets
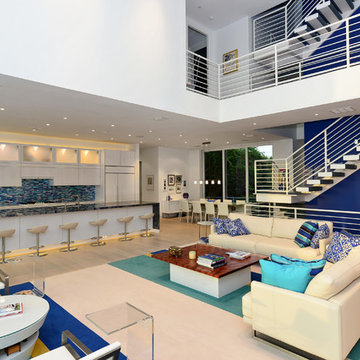
Inspiration for a large modern single-wall light wood floor open concept kitchen remodel in Tampa with a double-bowl sink, recessed-panel cabinets, white cabinets, granite countertops, blue backsplash, matchstick tile backsplash, white appliances and an island
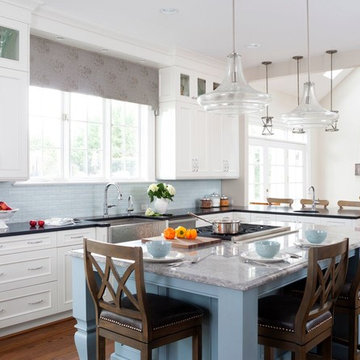
Open concept kitchen - mid-sized transitional l-shaped medium tone wood floor open concept kitchen idea in DC Metro with a farmhouse sink, beaded inset cabinets, white cabinets, limestone countertops, blue backsplash, matchstick tile backsplash, stainless steel appliances and an island
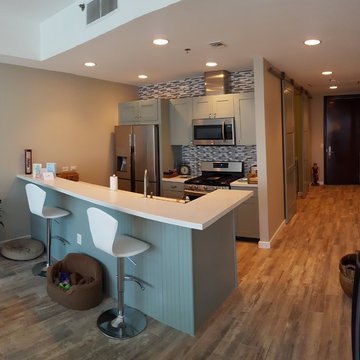
Christopher Swenson
Example of a small trendy galley light wood floor open concept kitchen design in Las Vegas with shaker cabinets, blue cabinets, laminate countertops, blue backsplash, matchstick tile backsplash, stainless steel appliances, a peninsula and an undermount sink
Example of a small trendy galley light wood floor open concept kitchen design in Las Vegas with shaker cabinets, blue cabinets, laminate countertops, blue backsplash, matchstick tile backsplash, stainless steel appliances, a peninsula and an undermount sink
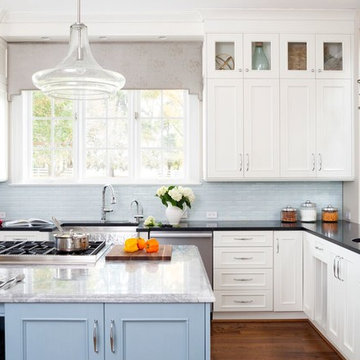
Example of a mid-sized transitional l-shaped medium tone wood floor open concept kitchen design in DC Metro with a farmhouse sink, beaded inset cabinets, white cabinets, limestone countertops, blue backsplash, matchstick tile backsplash, stainless steel appliances and an island
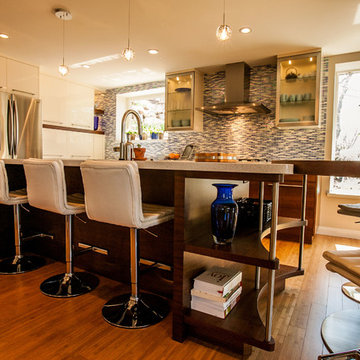
Inspiration for a large transitional galley dark wood floor open concept kitchen remodel in Salt Lake City with a double-bowl sink, flat-panel cabinets, dark wood cabinets, granite countertops, blue backsplash, matchstick tile backsplash, stainless steel appliances and an island
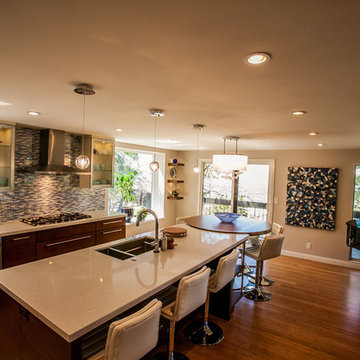
Large transitional galley dark wood floor open concept kitchen photo in Salt Lake City with a double-bowl sink, flat-panel cabinets, dark wood cabinets, granite countertops, blue backsplash, matchstick tile backsplash, stainless steel appliances and an island
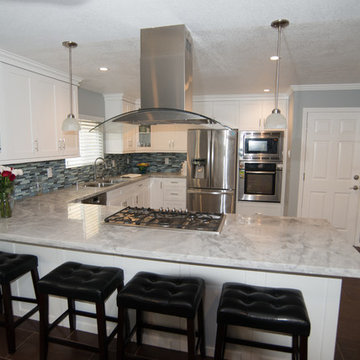
Modern Kitchen Remodel in Redondo Beach, California.
Mid-sized trendy u-shaped bamboo floor open concept kitchen photo in Los Angeles with a single-bowl sink, white cabinets, marble countertops, blue backsplash, stainless steel appliances, a peninsula, shaker cabinets and matchstick tile backsplash
Mid-sized trendy u-shaped bamboo floor open concept kitchen photo in Los Angeles with a single-bowl sink, white cabinets, marble countertops, blue backsplash, stainless steel appliances, a peninsula, shaker cabinets and matchstick tile backsplash
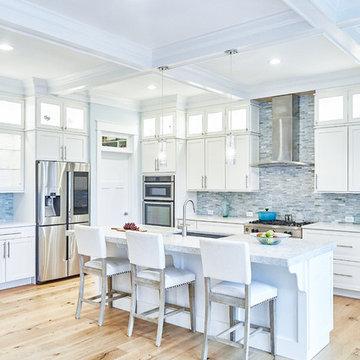
Open concept kitchen - large transitional l-shaped light wood floor and beige floor open concept kitchen idea in Other with an undermount sink, shaker cabinets, white cabinets, blue backsplash, matchstick tile backsplash, stainless steel appliances, an island and white countertops
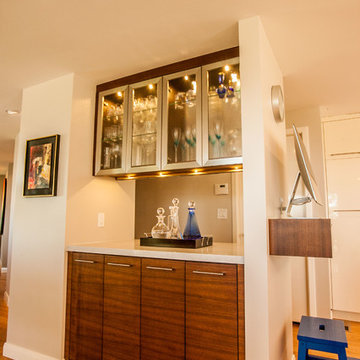
Open concept kitchen - large transitional galley dark wood floor open concept kitchen idea in Salt Lake City with a double-bowl sink, flat-panel cabinets, dark wood cabinets, granite countertops, blue backsplash, matchstick tile backsplash, stainless steel appliances and an island
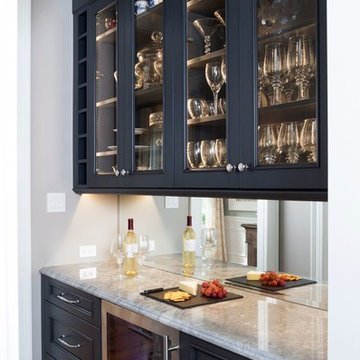
Open concept kitchen - mid-sized transitional l-shaped medium tone wood floor open concept kitchen idea in DC Metro with a farmhouse sink, beaded inset cabinets, white cabinets, limestone countertops, blue backsplash, matchstick tile backsplash, stainless steel appliances and an island
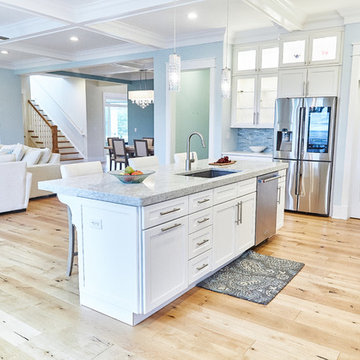
Open concept kitchen - large transitional l-shaped light wood floor and beige floor open concept kitchen idea in Other with an undermount sink, shaker cabinets, white cabinets, blue backsplash, matchstick tile backsplash, stainless steel appliances, an island and white countertops
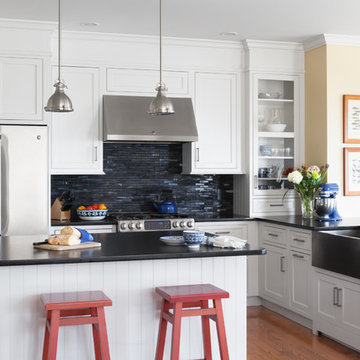
Photo by Yorgos Efthymiadis Photography
Mid-sized beach style u-shaped medium tone wood floor and brown floor open concept kitchen photo in Boston with a farmhouse sink, shaker cabinets, white cabinets, solid surface countertops, blue backsplash, matchstick tile backsplash, stainless steel appliances and an island
Mid-sized beach style u-shaped medium tone wood floor and brown floor open concept kitchen photo in Boston with a farmhouse sink, shaker cabinets, white cabinets, solid surface countertops, blue backsplash, matchstick tile backsplash, stainless steel appliances and an island
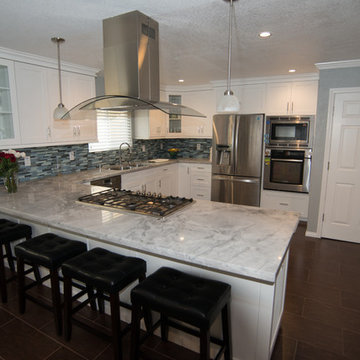
Modern Kitchen Remodel in Redondo Beach, California.
Example of a mid-sized trendy u-shaped bamboo floor open concept kitchen design in Los Angeles with a single-bowl sink, white cabinets, marble countertops, blue backsplash, stainless steel appliances, a peninsula, shaker cabinets and matchstick tile backsplash
Example of a mid-sized trendy u-shaped bamboo floor open concept kitchen design in Los Angeles with a single-bowl sink, white cabinets, marble countertops, blue backsplash, stainless steel appliances, a peninsula, shaker cabinets and matchstick tile backsplash
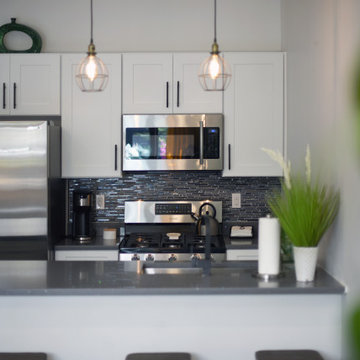
Open concept kitchen - small contemporary single-wall dark wood floor and brown floor open concept kitchen idea in Other with an undermount sink, shaker cabinets, white cabinets, blue backsplash, matchstick tile backsplash, stainless steel appliances, a peninsula and gray countertops
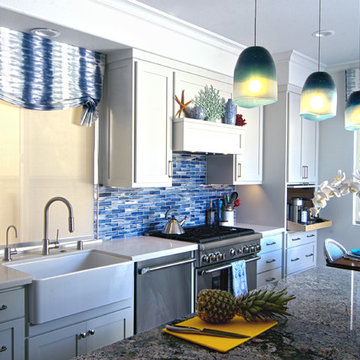
When designing the new layout for the kitchen, counter top work space and storage were top priorities on the home owner's list. The existing window and desk were eliminated to allow for an additional storage tower, including a coffee bar. A new professional-style dual-fuel range was added to the main wall to maximize counter space and give the home owner better work flow. We added a modern version of the traditional Farm-house style sink and quartz counter tops for style and ease of clean up. Pendant lights were added above the island to enhance task lighting.
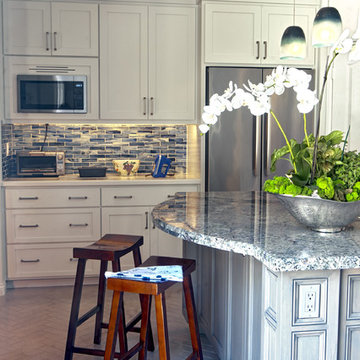
A new baking center with extended counter work space was created by eliminating the double ovens. Large, deep drawers were utilized for easy storage. We also created a new "landing" space on the family room side of the end wall to free up this space for kitchen tasks. LED under cabinet lighting gives the space beautifully lit work space.
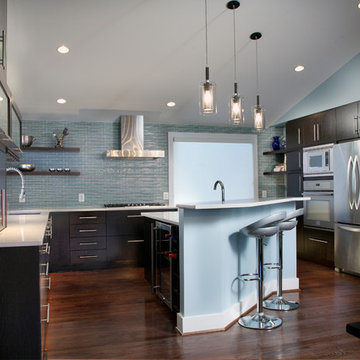
Kitchen open to living and dining areas.
Example of a large trendy l-shaped dark wood floor open concept kitchen design in DC Metro with an undermount sink, flat-panel cabinets, dark wood cabinets, quartz countertops, blue backsplash, matchstick tile backsplash, stainless steel appliances and an island
Example of a large trendy l-shaped dark wood floor open concept kitchen design in DC Metro with an undermount sink, flat-panel cabinets, dark wood cabinets, quartz countertops, blue backsplash, matchstick tile backsplash, stainless steel appliances and an island
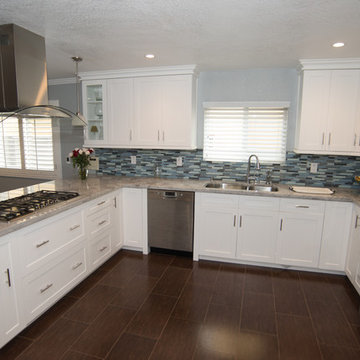
Modern Kitchen Remodel in Redondo Beach, California.
Mid-sized trendy u-shaped bamboo floor open concept kitchen photo in Los Angeles with a single-bowl sink, white cabinets, marble countertops, blue backsplash, stainless steel appliances, a peninsula, shaker cabinets and matchstick tile backsplash
Mid-sized trendy u-shaped bamboo floor open concept kitchen photo in Los Angeles with a single-bowl sink, white cabinets, marble countertops, blue backsplash, stainless steel appliances, a peninsula, shaker cabinets and matchstick tile backsplash
Open Concept Kitchen with Blue Backsplash and Matchstick Tile Backsplash Ideas
1





