Kitchen with Dark Wood Cabinets and Blue Backsplash Ideas
Refine by:
Budget
Sort by:Popular Today
1 - 20 of 2,520 photos

Photos by Tina Witherspoon.
Open concept kitchen - large mid-century modern u-shaped light wood floor and wood ceiling open concept kitchen idea in Seattle with flat-panel cabinets, dark wood cabinets, quartz countertops, blue backsplash, ceramic backsplash, stainless steel appliances, an island and black countertops
Open concept kitchen - large mid-century modern u-shaped light wood floor and wood ceiling open concept kitchen idea in Seattle with flat-panel cabinets, dark wood cabinets, quartz countertops, blue backsplash, ceramic backsplash, stainless steel appliances, an island and black countertops

Large 1950s l-shaped medium tone wood floor and brown floor eat-in kitchen photo in Detroit with an undermount sink, flat-panel cabinets, dark wood cabinets, quartzite countertops, blue backsplash, ceramic backsplash, paneled appliances, an island and white countertops
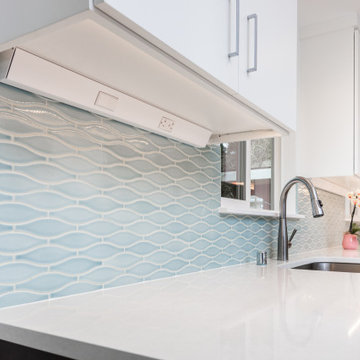
A mid-sized mid-century modern 'L' shaped kitchen with vinyl floor eat-in remodel in Seattle with an undermount sink, flat-panel cabinets, dark wood cabinets, quartz countertops, blue backsplash, ceramic backsplash, stainless steel appliances, an island and white countertops
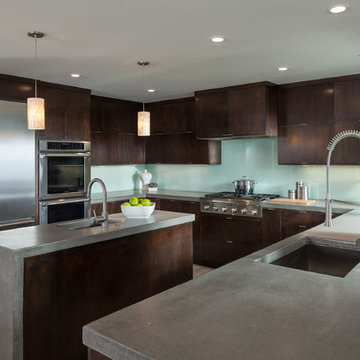
Eat-in kitchen - large contemporary u-shaped porcelain tile eat-in kitchen idea in Orange County with a drop-in sink, dark wood cabinets, concrete countertops, blue backsplash, glass tile backsplash, stainless steel appliances, an island and flat-panel cabinets

Beautiful kitchen remodel in a 1950's mis century modern home in Yellow Springs Ohio The Teal accent tile really sets off the bright orange range hood and stove.
Photo Credit, Kelly Settle Kelly Ann Photography
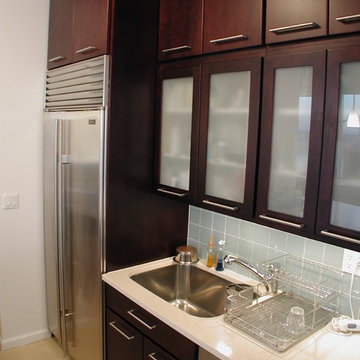
Complete Kitchen Renovation & Remodel
Inspiration for a small contemporary single-wall travertine floor eat-in kitchen remodel in New York with an undermount sink, flat-panel cabinets, dark wood cabinets, quartz countertops, blue backsplash, ceramic backsplash, stainless steel appliances and a peninsula
Inspiration for a small contemporary single-wall travertine floor eat-in kitchen remodel in New York with an undermount sink, flat-panel cabinets, dark wood cabinets, quartz countertops, blue backsplash, ceramic backsplash, stainless steel appliances and a peninsula
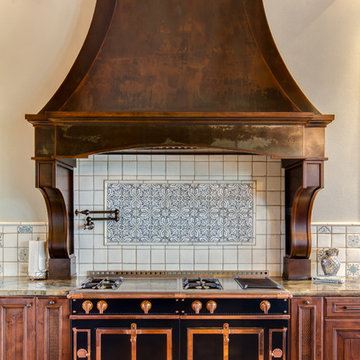
Bentwood Fine Custom Cabinetry with a Raw Urth Hood, La Cornue Range and Sub-Zero/Wolf Appliances
Kitchen - large mediterranean u-shaped terra-cotta tile and multicolored floor kitchen idea in Other with a farmhouse sink, dark wood cabinets, blue backsplash, terra-cotta backsplash and paneled appliances
Kitchen - large mediterranean u-shaped terra-cotta tile and multicolored floor kitchen idea in Other with a farmhouse sink, dark wood cabinets, blue backsplash, terra-cotta backsplash and paneled appliances
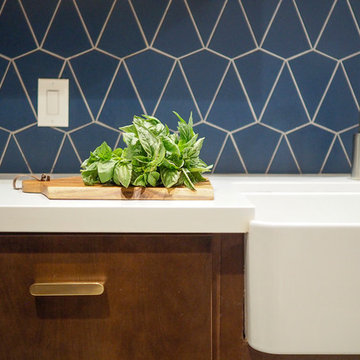
Example of a mid-sized 1950s u-shaped ceramic tile and beige floor enclosed kitchen design in San Francisco with a farmhouse sink, flat-panel cabinets, dark wood cabinets, blue backsplash, stainless steel appliances, no island and white countertops
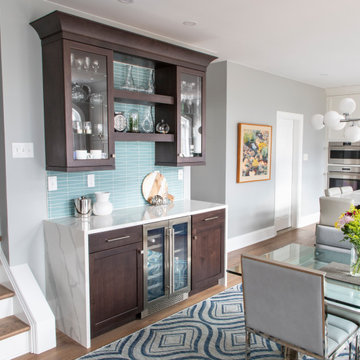
Inspiration for a contemporary medium tone wood floor eat-in kitchen remodel in Philadelphia with shaker cabinets, dark wood cabinets, quartz countertops, blue backsplash, porcelain backsplash, stainless steel appliances, an island and white countertops
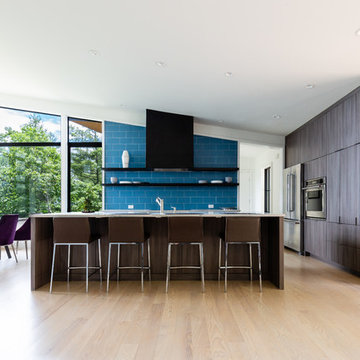
Eat-in kitchen - contemporary light wood floor and beige floor eat-in kitchen idea in Other with flat-panel cabinets, dark wood cabinets, blue backsplash, subway tile backsplash, stainless steel appliances, an island and white countertops
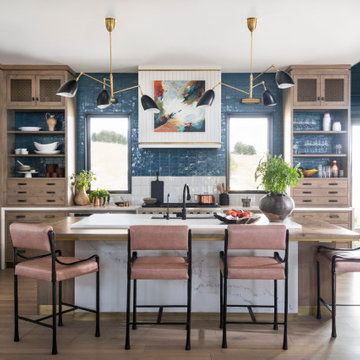
This kitchen was designed by Sarah Robertsonof Studio Dearborn for the House Beautiful Whole Home Concept House 2020 in Denver, Colorado. Photos Adam Macchia. For more information, you may visit our website at www.studiodearborn.com or email us at info@studiodearborn.com.

Kitchen - 1950s l-shaped beige floor and terrazzo floor kitchen idea in Austin with an undermount sink, flat-panel cabinets, dark wood cabinets, blue backsplash, an island and white countertops
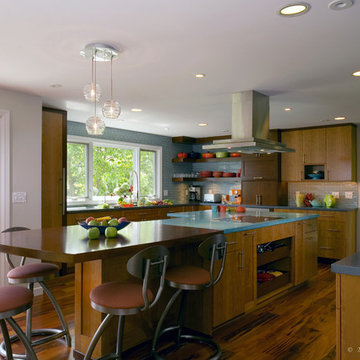
Example of a huge trendy u-shaped dark wood floor eat-in kitchen design in Boston with an undermount sink, flat-panel cabinets, dark wood cabinets, concrete countertops, blue backsplash, glass tile backsplash, stainless steel appliances and an island
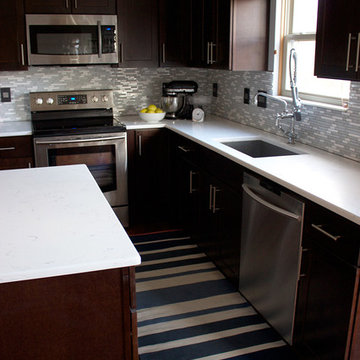
Lauren King Design
Eat-in kitchen - mid-sized contemporary l-shaped medium tone wood floor eat-in kitchen idea in Columbus with an undermount sink, shaker cabinets, dark wood cabinets, quartz countertops, blue backsplash, stainless steel appliances and an island
Eat-in kitchen - mid-sized contemporary l-shaped medium tone wood floor eat-in kitchen idea in Columbus with an undermount sink, shaker cabinets, dark wood cabinets, quartz countertops, blue backsplash, stainless steel appliances and an island
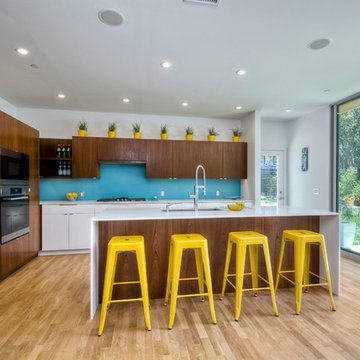
1960s galley light wood floor kitchen photo in San Diego with an undermount sink, flat-panel cabinets, dark wood cabinets, blue backsplash, glass sheet backsplash, stainless steel appliances and an island
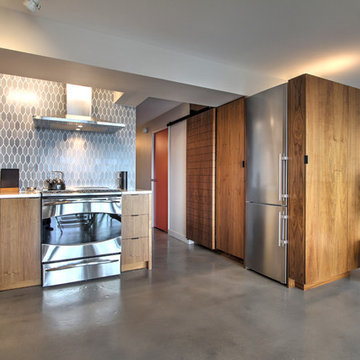
Remodel of a 1960's condominium to modernize and open up the space to the view.
Ambrose Construction.
Michael Dickter photography.
Small minimalist l-shaped concrete floor kitchen photo in Seattle with flat-panel cabinets, dark wood cabinets, quartz countertops, blue backsplash, ceramic backsplash and stainless steel appliances
Small minimalist l-shaped concrete floor kitchen photo in Seattle with flat-panel cabinets, dark wood cabinets, quartz countertops, blue backsplash, ceramic backsplash and stainless steel appliances
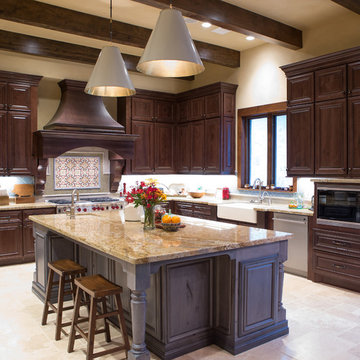
Enclosed kitchen - mid-sized traditional l-shaped travertine floor and beige floor enclosed kitchen idea in Austin with a farmhouse sink, raised-panel cabinets, dark wood cabinets, granite countertops, blue backsplash, ceramic backsplash, stainless steel appliances and an island
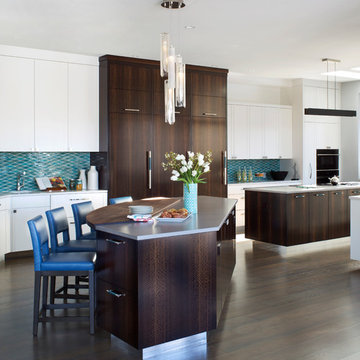
Eat-in kitchen - contemporary u-shaped dark wood floor eat-in kitchen idea in Denver with flat-panel cabinets, dark wood cabinets, blue backsplash, ceramic backsplash, black appliances, two islands and gray countertops
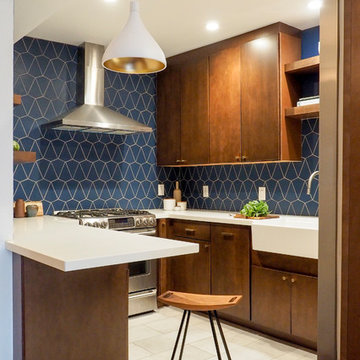
Design & Photos: Form + Field
Small trendy u-shaped ceramic tile and beige floor enclosed kitchen photo in San Francisco with a farmhouse sink, flat-panel cabinets, dark wood cabinets, blue backsplash, ceramic backsplash, stainless steel appliances, a peninsula and white countertops
Small trendy u-shaped ceramic tile and beige floor enclosed kitchen photo in San Francisco with a farmhouse sink, flat-panel cabinets, dark wood cabinets, blue backsplash, ceramic backsplash, stainless steel appliances, a peninsula and white countertops
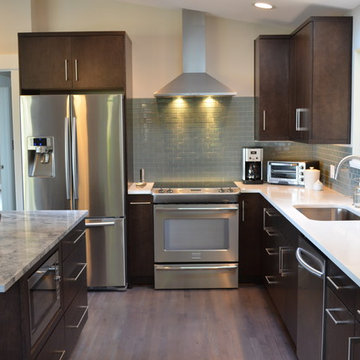
These clients were looking for the perfect kitchen to fit their needs. The previous layout divided the kitchen from the family room. Coast to Coast Design opened up the space to create an open concept design. The man of the house is much into cooking so we made sure he had the perfect work triangle to fit his needs.
Kitchen with Dark Wood Cabinets and Blue Backsplash Ideas
1





