Kitchen with Beaded Inset Cabinets and Blue Backsplash Ideas
Refine by:
Budget
Sort by:Popular Today
1 - 20 of 1,993 photos
Item 1 of 3
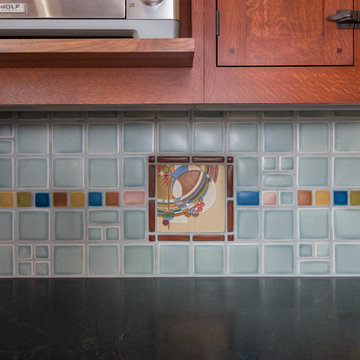
Photos by Starloft Photography
Small arts and crafts l-shaped light wood floor eat-in kitchen photo in Detroit with a farmhouse sink, beaded inset cabinets, brown cabinets, soapstone countertops, blue backsplash, mosaic tile backsplash, stainless steel appliances and no island
Small arts and crafts l-shaped light wood floor eat-in kitchen photo in Detroit with a farmhouse sink, beaded inset cabinets, brown cabinets, soapstone countertops, blue backsplash, mosaic tile backsplash, stainless steel appliances and no island
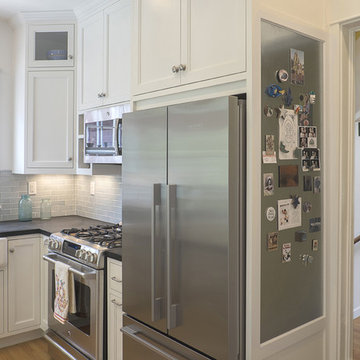
Photography by Sara Rounsavall.
Architecture and construction by Rock Paper Hammer.
Enclosed kitchen - mid-sized traditional l-shaped medium tone wood floor enclosed kitchen idea in Louisville with a farmhouse sink, beaded inset cabinets, white cabinets, blue backsplash, ceramic backsplash, stainless steel appliances and an island
Enclosed kitchen - mid-sized traditional l-shaped medium tone wood floor enclosed kitchen idea in Louisville with a farmhouse sink, beaded inset cabinets, white cabinets, blue backsplash, ceramic backsplash, stainless steel appliances and an island
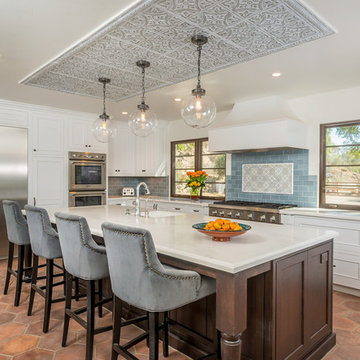
DeWils cabinetry in Just White and Caffe with Thermador appliances offer a sleek and modern look in a classically Spanish kitchen. A blue tile backsplash and plush barstools lighten the warmth from the dark-paned windows and terra-cotta colored hexagon floor tile. Dunn Edwards Swiss Coffee paint is subdued yet warm. Caesarstone Calacautta Nuvo countertops provide a subtle intricacy to reflect the highly-detailed tin ceilings.
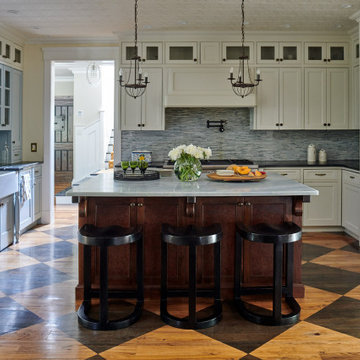
Large elegant u-shaped medium tone wood floor and black floor enclosed kitchen photo in New York with a farmhouse sink, beaded inset cabinets, white cabinets, marble countertops, blue backsplash, marble backsplash, paneled appliances, an island and black countertops

Example of a mid-sized country l-shaped medium tone wood floor kitchen design in Boston with a farmhouse sink, beaded inset cabinets, white cabinets, quartz countertops, blue backsplash, mosaic tile backsplash, stainless steel appliances, an island and white countertops

This “Blue for You” kitchen is truly a cook’s kitchen with its 48” Wolf dual fuel range, steamer oven, ample 48” built-in refrigeration and drawer microwave. The 11-foot-high ceiling features a 12” lighted tray with crown molding. The 9’-6” high cabinetry, together with a 6” high crown finish neatly to the underside of the tray. The upper wall cabinets are 5-feet high x 13” deep, offering ample storage in this 324 square foot kitchen. The custom cabinetry painted the color of Benjamin Moore’s “Jamestown Blue” (HC-148) on the perimeter and “Hamilton Blue” (HC-191) on the island and Butler’s Pantry. The main sink is a cast iron Kohler farm sink, with a Kohler cast iron under mount prep sink in the (100” x 42”) island. While this kitchen features much storage with many cabinetry features, it’s complemented by the adjoining butler’s pantry that services the formal dining room. This room boasts 36 lineal feet of cabinetry with over 71 square feet of counter space. Not outdone by the kitchen, this pantry also features a farm sink, dishwasher, and under counter wine refrigeration.
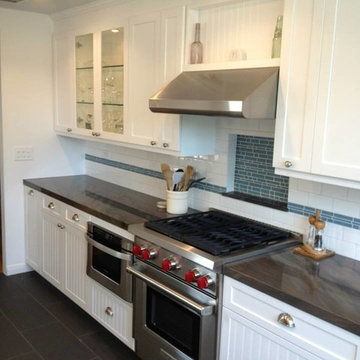
With this kitchen we wanted to keep it light, bright and beachy. So we used a beadboard cabinet on the bottom but left a simple shaker on top to keep from becoming overwhelming. We added a lot of glass features to make it look large and open. We installed a large bay window to supply even more outdoor light and last but not least used a gorgeous ocean looking granite to really tie in that beachy feeling.
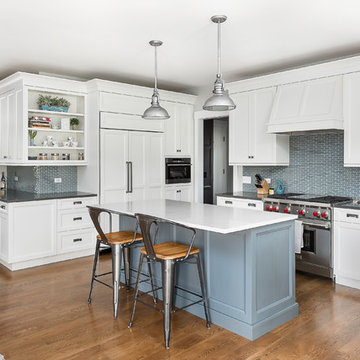
Mid-sized transitional u-shaped brown floor and dark wood floor open concept kitchen photo in Chicago with a farmhouse sink, beaded inset cabinets, white cabinets, quartz countertops, blue backsplash, porcelain backsplash, paneled appliances, an island and white countertops
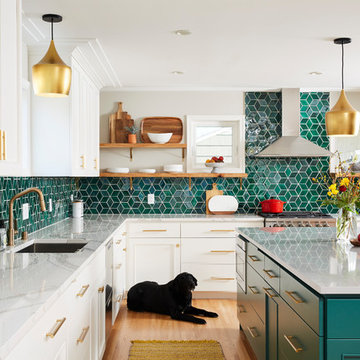
Alyssa Lee Photography
Inspiration for a large transitional l-shaped open concept kitchen remodel in Minneapolis with beaded inset cabinets, white cabinets, blue backsplash, ceramic backsplash and an island
Inspiration for a large transitional l-shaped open concept kitchen remodel in Minneapolis with beaded inset cabinets, white cabinets, blue backsplash, ceramic backsplash and an island
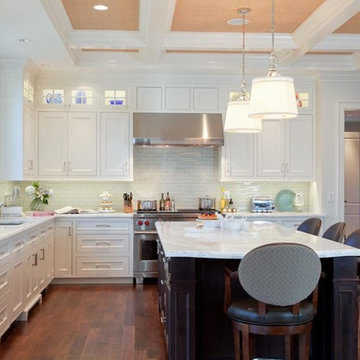
sam gray photography, MDK Design Associates
Mid-sized elegant l-shaped dark wood floor eat-in kitchen photo in Boston with an undermount sink, beaded inset cabinets, white cabinets, marble countertops, blue backsplash, glass tile backsplash, stainless steel appliances and an island
Mid-sized elegant l-shaped dark wood floor eat-in kitchen photo in Boston with an undermount sink, beaded inset cabinets, white cabinets, marble countertops, blue backsplash, glass tile backsplash, stainless steel appliances and an island
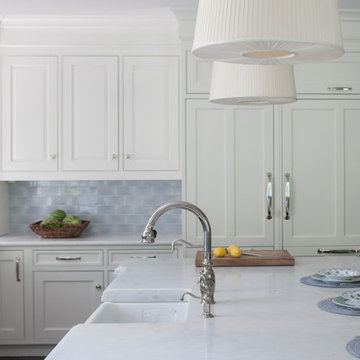
A spacious kitchen in Rye New York with white beaded inset cabinetry and dark cherry island, carerra marble countertops. Faucet by Kohler. Backsplash tile by Vermeere Classics. Range by Wolf. Refrigerator and freezer units by Subzero. Bar Stools from Ballard Designs. Photo by Neil Landino.
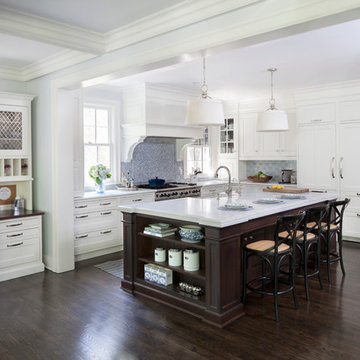
A spacious kitchen in Rye New York with white beaded inset cabinetry and dark cherry island, carerra marble countertops. Backsplash tile by Vermeere Classics. Range by Wolf. Refrigerator and freezer units by Subzero. Bar Stools from Ballard Designs. Photo by Neil Landino.
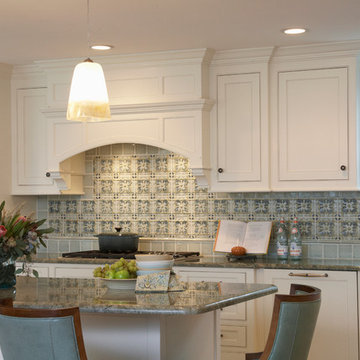
Hood with glazed tile backsplash
Inspiration for a transitional kitchen remodel in Boston with beaded inset cabinets, white cabinets, granite countertops, blue backsplash and stainless steel appliances
Inspiration for a transitional kitchen remodel in Boston with beaded inset cabinets, white cabinets, granite countertops, blue backsplash and stainless steel appliances
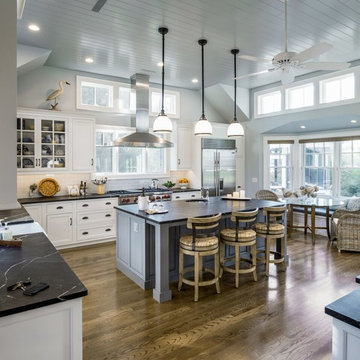
Example of a large transitional l-shaped medium tone wood floor kitchen design in New York with a farmhouse sink, beaded inset cabinets, white cabinets, soapstone countertops, blue backsplash, subway tile backsplash, stainless steel appliances and an island
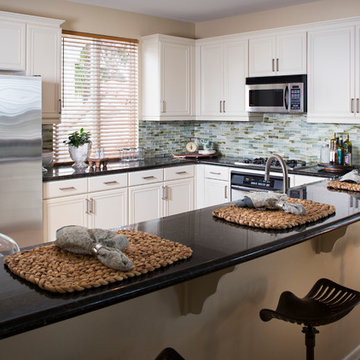
Eat-in kitchen - mid-sized traditional u-shaped light wood floor eat-in kitchen idea in San Diego with beaded inset cabinets, white cabinets, granite countertops, blue backsplash, matchstick tile backsplash, stainless steel appliances and a peninsula
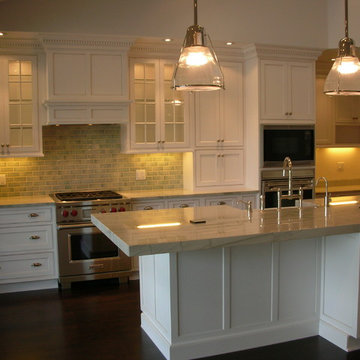
Touch of class. This transitional kitchen has the classic style with all the modern amenities.
The blue hand painted subway tile back-splash reflect the cool colors of the space. The cocoa wood floors contrast perfectly with the white beaded inset cabinets.
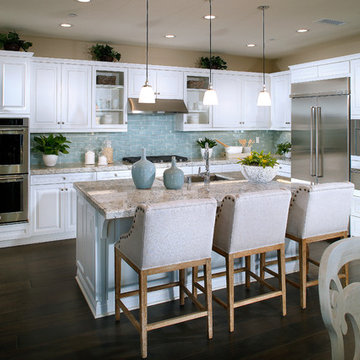
Anthony Gomez
Open concept kitchen - coastal l-shaped dark wood floor open concept kitchen idea in Orange County with beaded inset cabinets, white cabinets, granite countertops, blue backsplash, stainless steel appliances and an island
Open concept kitchen - coastal l-shaped dark wood floor open concept kitchen idea in Orange County with beaded inset cabinets, white cabinets, granite countertops, blue backsplash, stainless steel appliances and an island
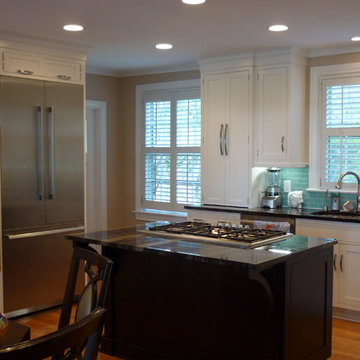
Small 1930's cottage on the water in Charleston. We took the wall out between the dining and kitchen to open up the space to see the view.
Example of a small beach style l-shaped medium tone wood floor eat-in kitchen design in Charleston with an undermount sink, beaded inset cabinets, white cabinets, granite countertops, blue backsplash, glass tile backsplash, stainless steel appliances and an island
Example of a small beach style l-shaped medium tone wood floor eat-in kitchen design in Charleston with an undermount sink, beaded inset cabinets, white cabinets, granite countertops, blue backsplash, glass tile backsplash, stainless steel appliances and an island
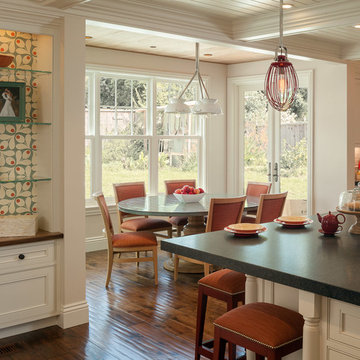
A view of the breakfast nook in an open concept kitchen. Pops of red on white. French doors lead to the backyard. Menlo Park, CA.
Scott Hargis Photography
Kitchen with Beaded Inset Cabinets and Blue Backsplash Ideas
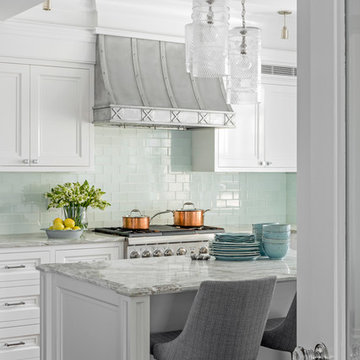
TEAM
Architect and Interior Design: LDa Architecture & Interiors
Builder: Debono Brothers Builders & Developers, Inc.
Photographer: Sean Litchfield Photography
1

