Kitchen with Open Cabinets and Blue Backsplash Ideas
Refine by:
Budget
Sort by:Popular Today
1 - 20 of 147 photos
Item 1 of 3
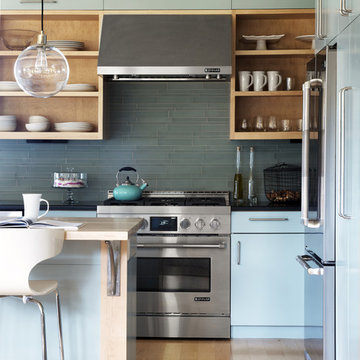
Living on the Edge, Lakefront Contemporary Prairie Style Home
Inspiration for a contemporary kitchen remodel in Burlington with open cabinets, blue cabinets, blue backsplash and stainless steel appliances
Inspiration for a contemporary kitchen remodel in Burlington with open cabinets, blue cabinets, blue backsplash and stainless steel appliances

David Livingston
Example of a trendy galley eat-in kitchen design in San Francisco with a single-bowl sink, open cabinets, dark wood cabinets, blue backsplash and stainless steel appliances
Example of a trendy galley eat-in kitchen design in San Francisco with a single-bowl sink, open cabinets, dark wood cabinets, blue backsplash and stainless steel appliances

Kitchen pantry - transitional l-shaped beige floor kitchen pantry idea in San Diego with open cabinets, white cabinets, blue backsplash, no island and white countertops
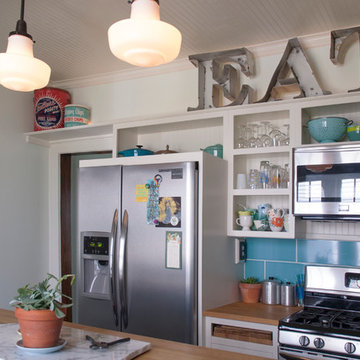
The highlight of the kitchen is an appropriately placed collection of vintage channel letters that the Morhmans found on one of their scrap yard excursions.
Photo: Adrienne DeRosa Photography © 2014 Houzz
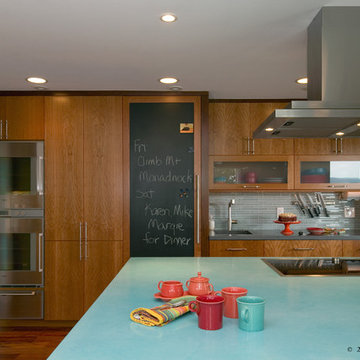
Eat-in kitchen - huge contemporary u-shaped dark wood floor eat-in kitchen idea in Boston with an undermount sink, open cabinets, dark wood cabinets, concrete countertops, blue backsplash, matchstick tile backsplash, stainless steel appliances and an island

Architect: Feldman Architercture
Interior Design: Regan Baker
Eat-in kitchen - mid-sized transitional l-shaped light wood floor and beige floor eat-in kitchen idea in San Francisco with granite countertops, blue backsplash, glass tile backsplash, stainless steel appliances, an island, an undermount sink, open cabinets, dark wood cabinets and brown countertops
Eat-in kitchen - mid-sized transitional l-shaped light wood floor and beige floor eat-in kitchen idea in San Francisco with granite countertops, blue backsplash, glass tile backsplash, stainless steel appliances, an island, an undermount sink, open cabinets, dark wood cabinets and brown countertops
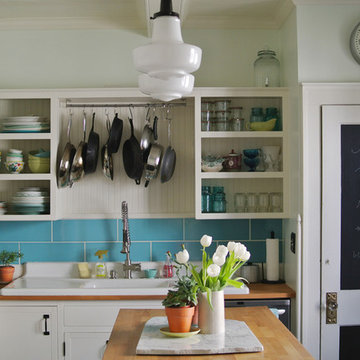
Chelsea Mohrman | farm fresh therapy
Inspiration for a mid-sized cottage l-shaped dark wood floor kitchen remodel in Columbus with a farmhouse sink, open cabinets, white cabinets, wood countertops, blue backsplash, subway tile backsplash, stainless steel appliances and an island
Inspiration for a mid-sized cottage l-shaped dark wood floor kitchen remodel in Columbus with a farmhouse sink, open cabinets, white cabinets, wood countertops, blue backsplash, subway tile backsplash, stainless steel appliances and an island
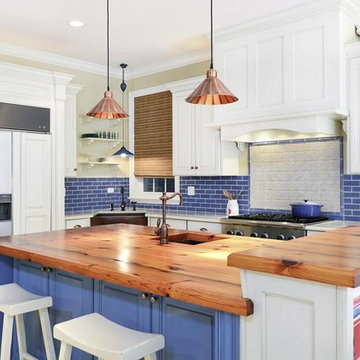
Example of a classic l-shaped kitchen design in Other with an undermount sink, open cabinets, white cabinets, wood countertops, blue backsplash, subway tile backsplash and paneled appliances

Plate Rack, Architectural Millwork, Leaded Glass: Designed and Fabricated by Michelle Rein & Ariel Snyders of American Artisans. Photo by: Michele Lee Willson
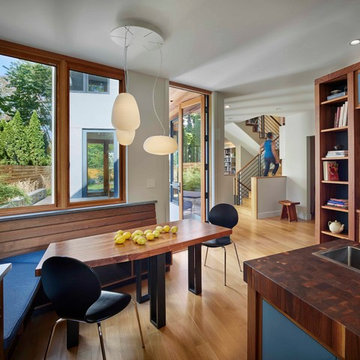
photo by Todd Mason, Halkin Photography
Example of a mid-sized trendy light wood floor eat-in kitchen design in Philadelphia with a single-bowl sink, open cabinets, medium tone wood cabinets, wood countertops, blue backsplash, wood backsplash, stainless steel appliances and an island
Example of a mid-sized trendy light wood floor eat-in kitchen design in Philadelphia with a single-bowl sink, open cabinets, medium tone wood cabinets, wood countertops, blue backsplash, wood backsplash, stainless steel appliances and an island
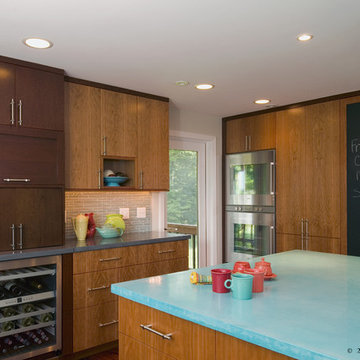
Huge trendy u-shaped dark wood floor eat-in kitchen photo in Boston with an undermount sink, open cabinets, dark wood cabinets, concrete countertops, blue backsplash, matchstick tile backsplash, stainless steel appliances and an island
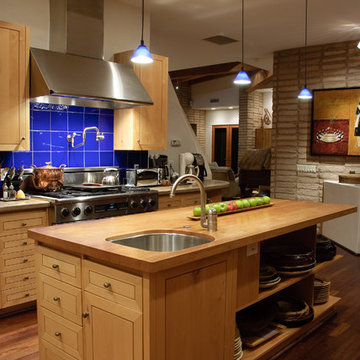
Peter Neff
Example of a trendy galley dark wood floor enclosed kitchen design in Phoenix with an undermount sink, open cabinets, light wood cabinets, wood countertops, blue backsplash and stainless steel appliances
Example of a trendy galley dark wood floor enclosed kitchen design in Phoenix with an undermount sink, open cabinets, light wood cabinets, wood countertops, blue backsplash and stainless steel appliances
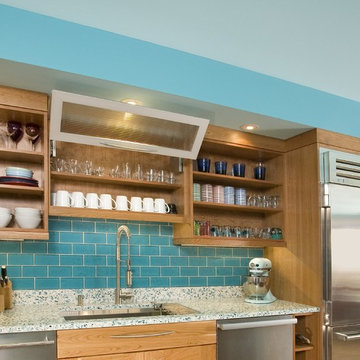
This project began with the request to update the existing kitchen of this eclectic waterfront home on Puget Sound. The remodel entailed relocating the kitchen from the front of the house where it was limiting the window space to the back of the house overlooking the family room and dining room. We opened up the kitchen with sliding window walls to create a natural connection to the exterior.
The bold colors were the owner’s vision, and they wanted the space to be fun and inviting. From the reclaimed barn wood floors to the recycled glass countertops to the Teppanyaki grill on the island and the custom stainless steel cloud hood suspended from the barrel vault ceiling, virtually everything was centered on entertaining.
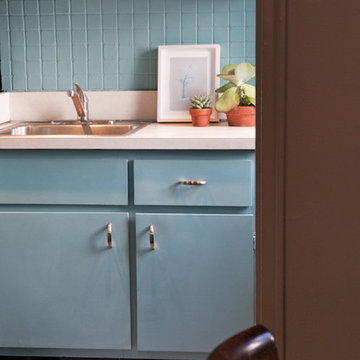
Trendy kitchen photo in New York with open cabinets, blue cabinets, a drop-in sink and blue backsplash
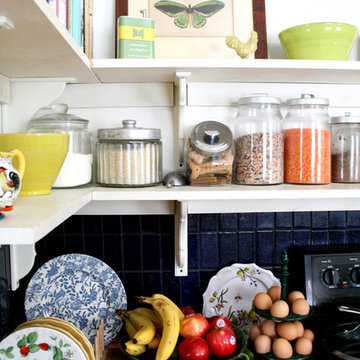
Example of an eclectic kitchen design in Burlington with wood countertops, open cabinets and blue backsplash
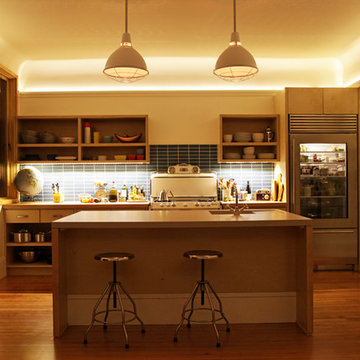
The kitchen design complements the original Victorian details and features Heath Ceramic tiles. New custom cabinetry, built on-site, fits around the antique oven. The island includes a custom concrete countertop with a functional sink.
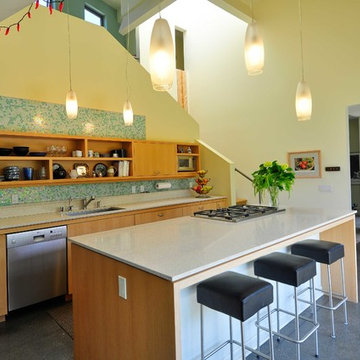
Eat-in kitchen - small eclectic single-wall concrete floor eat-in kitchen idea in San Diego with an undermount sink, open cabinets, light wood cabinets, quartz countertops, blue backsplash, mosaic tile backsplash, stainless steel appliances and an island
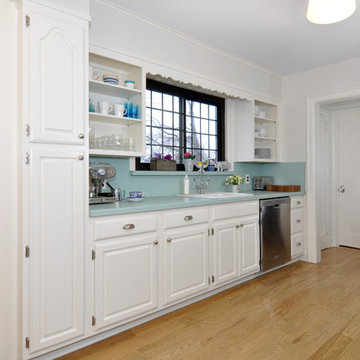
Duncan Urquart
Mid-sized transitional galley medium tone wood floor enclosed kitchen photo in New York with a drop-in sink, open cabinets, white cabinets, laminate countertops, blue backsplash, stainless steel appliances and no island
Mid-sized transitional galley medium tone wood floor enclosed kitchen photo in New York with a drop-in sink, open cabinets, white cabinets, laminate countertops, blue backsplash, stainless steel appliances and no island
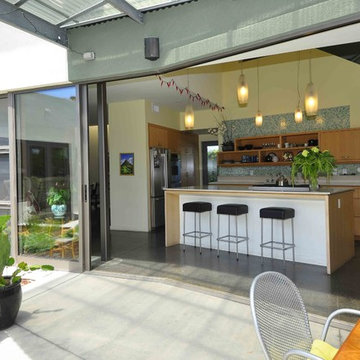
Small trendy single-wall concrete floor eat-in kitchen photo in San Diego with an undermount sink, open cabinets, light wood cabinets, quartz countertops, blue backsplash, mosaic tile backsplash, stainless steel appliances and an island
Kitchen with Open Cabinets and Blue Backsplash Ideas
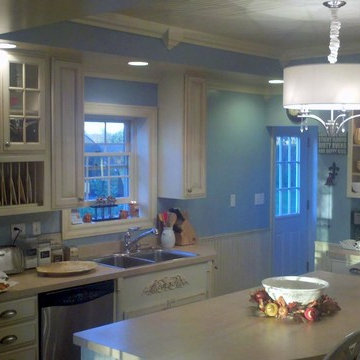
This lovely remodeled french country, farmhouse kitchen is designed featuring a beautiful bead board tray ceiling with crown molding & lower half wall bead board wainscoting color matching the Decora designer cabinetry in a painted off-white/creamy & brown distressed glazed finish. The front cabinet doors were taken off above the stove's wall to display "open shelving" adding bead board wall paper to the back of cabinets. This kitchen also features, recessed lighting, stainless steel appliances, silver drawer pulls, & a drum light chandelier over the custom center island.
1





