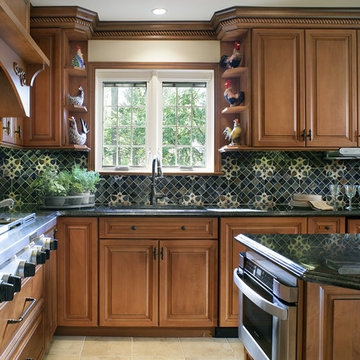Kitchen with Granite Countertops and Blue Backsplash Ideas
Refine by:
Budget
Sort by:Popular Today
1 - 20 of 7,705 photos
Item 1 of 4
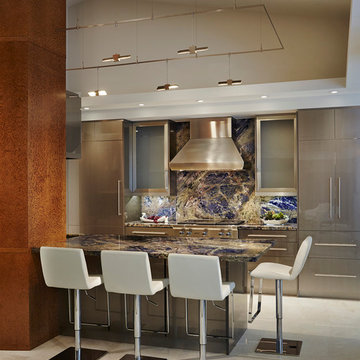
Brantley Photography, Kitchen
Project Featured in Florida Design 25th Anniversary Edition
Kitchen - contemporary galley porcelain tile kitchen idea in Miami with flat-panel cabinets, gray cabinets, stainless steel appliances, a peninsula, granite countertops, blue backsplash and stone slab backsplash
Kitchen - contemporary galley porcelain tile kitchen idea in Miami with flat-panel cabinets, gray cabinets, stainless steel appliances, a peninsula, granite countertops, blue backsplash and stone slab backsplash

This kitchen was once half the size it is now and had dark panels throughout. By taking the space from the adjacent Utility Room and expanding towards the back yard, we were able to increase the size allowing for more storage, flow, and enjoyment. We also added on a new Utility Room behind that pocket door you see.
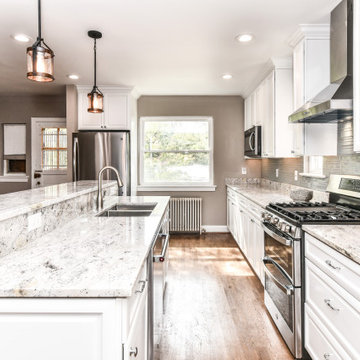
Large L-shape size Kitchen with Open Floor Plan. Salinas White Granite with Denim Glass Mosaic Tile Backsplash. Island includes Double Sink and Raised Tier Riser for dining or socializing. Plenty of Storage with Large Soft Close Drawers, Rollout Spice Racks and Roll Out Trash. Raised Panel Cabinets with Custom Crown Molding. A Gas Range with Range Hood and Custom Fridge Surrounding cabinets.

This small studio has everything! It includes apartment size small white appliances, stunning colors (Diamond Cloud Gray cabinets), and great storage solutions!
Besides the beauty of the turquoise backsplash and clean lines this small space is extremely functional! Warm wood boxes were custom made to house all of the cooking essentials in arms reach. The cabinets flow completely to the ceiling to allow for every inch of storage space to be used. Grey cabinets are even above the kitchen window.
Designed by Small Space Consultant Danielle Perkins @ DANIELLE Interior Design & Decor.
Photographed by Taylor Abeel Photography

Mid-sized elegant l-shaped medium tone wood floor and brown floor open concept kitchen photo in Boston with raised-panel cabinets, white cabinets, stainless steel appliances, an undermount sink, granite countertops, blue backsplash, matchstick tile backsplash and an island
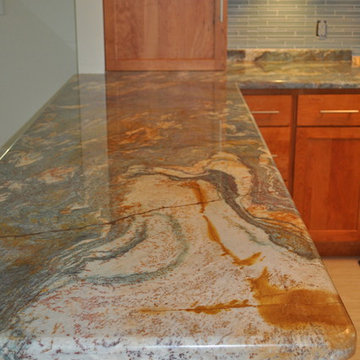
Large trendy u-shaped open concept kitchen photo in Miami with granite countertops, blue backsplash, glass tile backsplash, stainless steel appliances, no island, medium tone wood cabinets and recessed-panel cabinets

Mt. Washington, CA - Complete Kitchen Remodel
Installation of the flooring, cabinets/cupboards, countertops, appliances, tiled backsplash. windows and and fresh paint to finish.

Beautiful subdued elegance permeates this kitchen, with its hints of farmhouse style and gorgeous stones. The counter and large island are finished in a Brazilian granite called New Kashmir. The Farmhouse sink is a nice feature for the island. The beautiful backsplash above the stovetop is made with blue-gray hand painted Ceramic tiles, called Duquesa. The white Shaker cabinets, warm hardwood flooring and the large island all speak of the lowcountry, easy living and coastal charm. Love this kitchen!
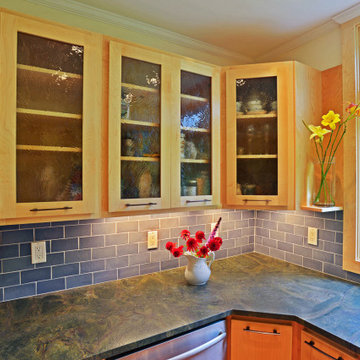
Designed by Sacred Oak Homes
Photo by Tom Rosenthal
Kitchen - eclectic u-shaped medium tone wood floor kitchen idea in Boston with an undermount sink, glass-front cabinets, light wood cabinets, granite countertops, blue backsplash, ceramic backsplash, stainless steel appliances, no island and green countertops
Kitchen - eclectic u-shaped medium tone wood floor kitchen idea in Boston with an undermount sink, glass-front cabinets, light wood cabinets, granite countertops, blue backsplash, ceramic backsplash, stainless steel appliances, no island and green countertops
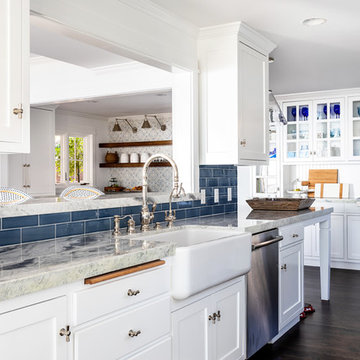
We made some small structural changes and then used coastal inspired decor to best complement the beautiful sea views this Laguna Beach home has to offer.
Project designed by Courtney Thomas Design in La Cañada. Serving Pasadena, Glendale, Monrovia, San Marino, Sierra Madre, South Pasadena, and Altadena.
For more about Courtney Thomas Design, click here: https://www.courtneythomasdesign.com/

Example of a large beach style u-shaped light wood floor eat-in kitchen design in Miami with an undermount sink, recessed-panel cabinets, white cabinets, granite countertops, blue backsplash, glass tile backsplash, stainless steel appliances and an island
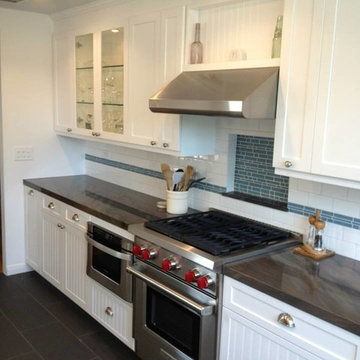
With this kitchen we wanted to keep it light, bright and beachy. So we used a beadboard cabinet on the bottom but left a simple shaker on top to keep from becoming overwhelming. We added a lot of glass features to make it look large and open. We installed a large bay window to supply even more outdoor light and last but not least used a gorgeous ocean looking granite to really tie in that beachy feeling.
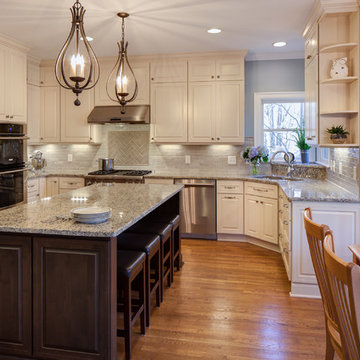
© Deborah Scannell Photography
Inspiration for a mid-sized timeless u-shaped medium tone wood floor eat-in kitchen remodel in Charlotte with an undermount sink, raised-panel cabinets, white cabinets, blue backsplash, ceramic backsplash, stainless steel appliances, granite countertops and an island
Inspiration for a mid-sized timeless u-shaped medium tone wood floor eat-in kitchen remodel in Charlotte with an undermount sink, raised-panel cabinets, white cabinets, blue backsplash, ceramic backsplash, stainless steel appliances, granite countertops and an island

Inspiration for a small transitional galley light wood floor enclosed kitchen remodel in Dallas with an undermount sink, shaker cabinets, white cabinets, granite countertops, blue backsplash, glass tile backsplash, stainless steel appliances and a peninsula
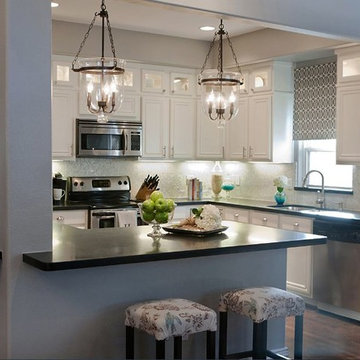
Eat-in kitchen - traditional l-shaped eat-in kitchen idea in Nashville with an undermount sink, flat-panel cabinets, white cabinets, granite countertops, blue backsplash and stainless steel appliances
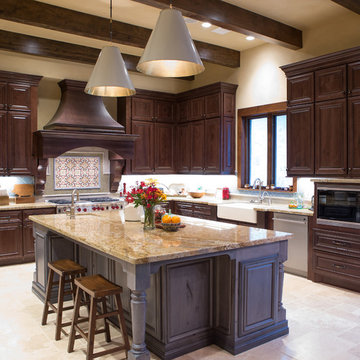
Enclosed kitchen - mid-sized traditional l-shaped travertine floor and beige floor enclosed kitchen idea in Austin with a farmhouse sink, raised-panel cabinets, dark wood cabinets, granite countertops, blue backsplash, ceramic backsplash, stainless steel appliances and an island
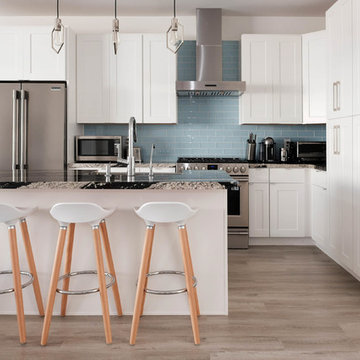
ABH
Mid-sized transitional l-shaped light wood floor and beige floor kitchen photo in Los Angeles with shaker cabinets, white cabinets, granite countertops, blue backsplash, stainless steel appliances, an island and subway tile backsplash
Mid-sized transitional l-shaped light wood floor and beige floor kitchen photo in Los Angeles with shaker cabinets, white cabinets, granite countertops, blue backsplash, stainless steel appliances, an island and subway tile backsplash
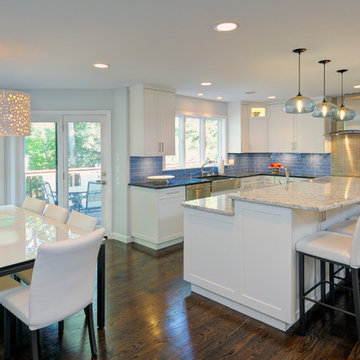
Example of a huge trendy l-shaped dark wood floor and brown floor eat-in kitchen design in Bridgeport with a farmhouse sink, shaker cabinets, white cabinets, granite countertops, blue backsplash, subway tile backsplash, stainless steel appliances and an island

Architect: Feldman Architercture
Interior Design: Regan Baker
Eat-in kitchen - mid-sized transitional l-shaped light wood floor and beige floor eat-in kitchen idea in San Francisco with granite countertops, blue backsplash, glass tile backsplash, stainless steel appliances, an island, an undermount sink, open cabinets, dark wood cabinets and brown countertops
Eat-in kitchen - mid-sized transitional l-shaped light wood floor and beige floor eat-in kitchen idea in San Francisco with granite countertops, blue backsplash, glass tile backsplash, stainless steel appliances, an island, an undermount sink, open cabinets, dark wood cabinets and brown countertops
Kitchen with Granite Countertops and Blue Backsplash Ideas
1






