Concrete Floor Kitchen with Blue Backsplash Ideas
Refine by:
Budget
Sort by:Popular Today
1 - 20 of 657 photos
Item 1 of 3

A transitional kitchen designed by Anthony Albert Studios. The designer chose custom concrete kitchen countertops by Trueform concrete. These concrete kitchen countertops created a unique look to the kitchen space. The concrete was cast in Trueform's signature finish.

Photography by Jeffrey Volker
Mid-sized 1960s l-shaped concrete floor open concept kitchen photo in Phoenix with an undermount sink, flat-panel cabinets, white cabinets, quartz countertops, blue backsplash, glass tile backsplash, stainless steel appliances and an island
Mid-sized 1960s l-shaped concrete floor open concept kitchen photo in Phoenix with an undermount sink, flat-panel cabinets, white cabinets, quartz countertops, blue backsplash, glass tile backsplash, stainless steel appliances and an island
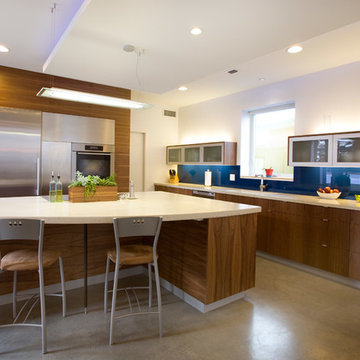
Example of a trendy concrete floor and gray floor kitchen design in Salt Lake City with flat-panel cabinets, medium tone wood cabinets, blue backsplash, glass sheet backsplash, stainless steel appliances and an island
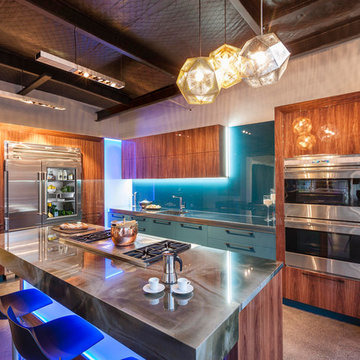
Mal Corboy Cabinet
Open concept kitchen - mid-sized modern l-shaped concrete floor and beige floor open concept kitchen idea in Los Angeles with an integrated sink, flat-panel cabinets, beige cabinets, onyx countertops, blue backsplash, glass sheet backsplash, stainless steel appliances and an island
Open concept kitchen - mid-sized modern l-shaped concrete floor and beige floor open concept kitchen idea in Los Angeles with an integrated sink, flat-panel cabinets, beige cabinets, onyx countertops, blue backsplash, glass sheet backsplash, stainless steel appliances and an island
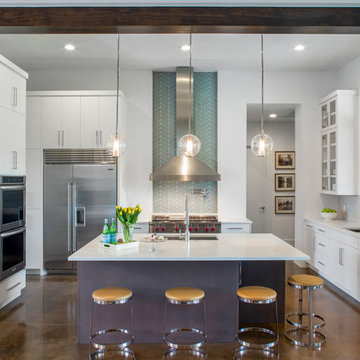
Fine Focus Photography
Example of a trendy concrete floor kitchen design in Austin with stainless steel appliances, an island, an undermount sink, flat-panel cabinets, white cabinets and blue backsplash
Example of a trendy concrete floor kitchen design in Austin with stainless steel appliances, an island, an undermount sink, flat-panel cabinets, white cabinets and blue backsplash
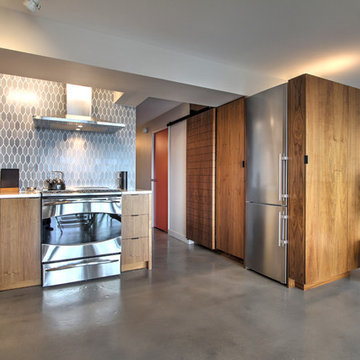
Remodel of a 1960's condominium to modernize and open up the space to the view.
Ambrose Construction.
Michael Dickter photography.
Small minimalist l-shaped concrete floor kitchen photo in Seattle with flat-panel cabinets, dark wood cabinets, quartz countertops, blue backsplash, ceramic backsplash and stainless steel appliances
Small minimalist l-shaped concrete floor kitchen photo in Seattle with flat-panel cabinets, dark wood cabinets, quartz countertops, blue backsplash, ceramic backsplash and stainless steel appliances
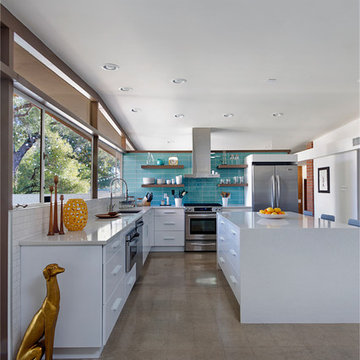
Photography by Jeffrey Volker
Example of a mid-sized 1950s l-shaped concrete floor eat-in kitchen design in Phoenix with an undermount sink, flat-panel cabinets, white cabinets, quartz countertops, blue backsplash, glass tile backsplash, stainless steel appliances and an island
Example of a mid-sized 1950s l-shaped concrete floor eat-in kitchen design in Phoenix with an undermount sink, flat-panel cabinets, white cabinets, quartz countertops, blue backsplash, glass tile backsplash, stainless steel appliances and an island
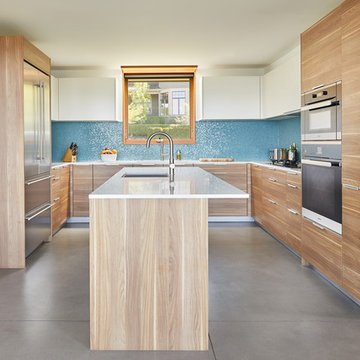
Architect: Studio Zerbey Architecture + Design
Photo: Benjamin Benschneider
Kitchen - contemporary u-shaped concrete floor and gray floor kitchen idea in Seattle with an undermount sink, flat-panel cabinets, light wood cabinets, blue backsplash, mosaic tile backsplash, stainless steel appliances and an island
Kitchen - contemporary u-shaped concrete floor and gray floor kitchen idea in Seattle with an undermount sink, flat-panel cabinets, light wood cabinets, blue backsplash, mosaic tile backsplash, stainless steel appliances and an island
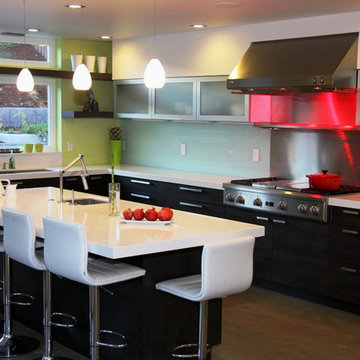
Design by Precision Cabinetry and Design
Example of a mid-sized trendy l-shaped concrete floor and gray floor eat-in kitchen design in Sacramento with flat-panel cabinets, dark wood cabinets, quartz countertops, blue backsplash, glass sheet backsplash, stainless steel appliances, an island and an undermount sink
Example of a mid-sized trendy l-shaped concrete floor and gray floor eat-in kitchen design in Sacramento with flat-panel cabinets, dark wood cabinets, quartz countertops, blue backsplash, glass sheet backsplash, stainless steel appliances, an island and an undermount sink

Example of a mid-sized eclectic l-shaped concrete floor and gray floor enclosed kitchen design in San Francisco with a farmhouse sink, shaker cabinets, dark wood cabinets, concrete countertops, blue backsplash, ceramic backsplash, stainless steel appliances, no island and gray countertops
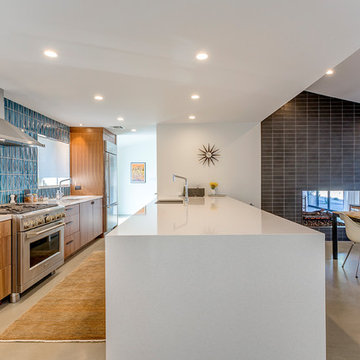
View of great room from kitchen.
Rick Brazil Photography
Example of a mid-century modern galley concrete floor and gray floor eat-in kitchen design in Phoenix with an undermount sink, flat-panel cabinets, medium tone wood cabinets, quartz countertops, blue backsplash, ceramic backsplash, stainless steel appliances and a peninsula
Example of a mid-century modern galley concrete floor and gray floor eat-in kitchen design in Phoenix with an undermount sink, flat-panel cabinets, medium tone wood cabinets, quartz countertops, blue backsplash, ceramic backsplash, stainless steel appliances and a peninsula

custom reclaimed pine shelves on hidden steel brackets
Fireclay Tile - color 'Jade'
Silestone Blanco City countertops
Schoolhouse Electric Alabax pendants
IKEA cabinets
Leonid Furmansky Photography
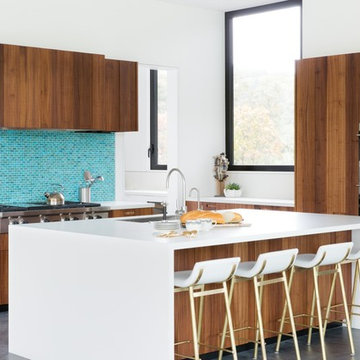
Suzanna Scott
Trendy l-shaped concrete floor and gray floor kitchen photo in Other with an undermount sink, flat-panel cabinets, medium tone wood cabinets, blue backsplash, mosaic tile backsplash and an island
Trendy l-shaped concrete floor and gray floor kitchen photo in Other with an undermount sink, flat-panel cabinets, medium tone wood cabinets, blue backsplash, mosaic tile backsplash and an island
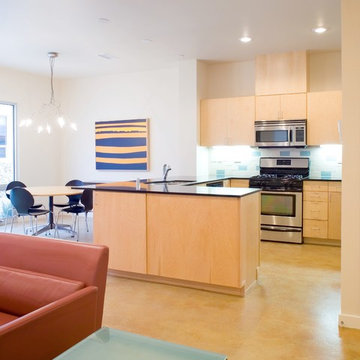
Patrick Coulie Photography
Small trendy u-shaped concrete floor kitchen photo in Albuquerque with an undermount sink, flat-panel cabinets, light wood cabinets, blue backsplash, glass tile backsplash, stainless steel appliances and no island
Small trendy u-shaped concrete floor kitchen photo in Albuquerque with an undermount sink, flat-panel cabinets, light wood cabinets, blue backsplash, glass tile backsplash, stainless steel appliances and no island
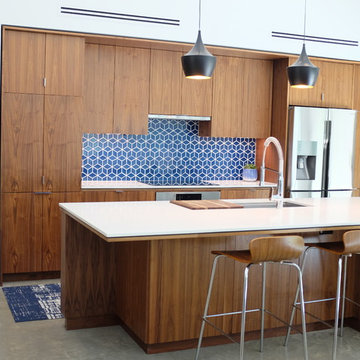
Minimalist concrete floor and gray floor kitchen photo in Houston with an undermount sink, flat-panel cabinets, medium tone wood cabinets, quartz countertops, blue backsplash, ceramic backsplash, stainless steel appliances, an island and white countertops
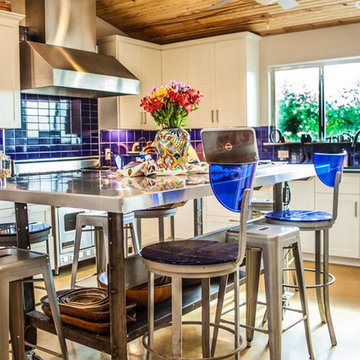
Holly Haggard
Inspiration for a small contemporary l-shaped concrete floor eat-in kitchen remodel in Austin with a drop-in sink, flat-panel cabinets, white cabinets, granite countertops, blue backsplash, subway tile backsplash, stainless steel appliances and no island
Inspiration for a small contemporary l-shaped concrete floor eat-in kitchen remodel in Austin with a drop-in sink, flat-panel cabinets, white cabinets, granite countertops, blue backsplash, subway tile backsplash, stainless steel appliances and no island
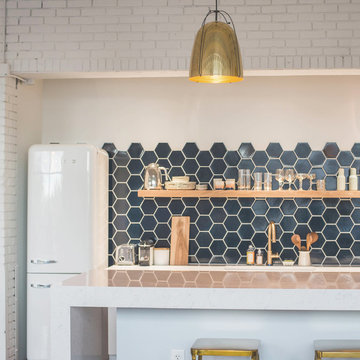
Renowned blogger and stylemaker Wit & Delight unveils her new studio space. This studio’s polished, industrial charm is in the details. The room features a navy hexagon tile kitchen backsplash, brass barstools, gold pendant lighting, antique kilim rug, and a waterfall-edge Swanbridge™ island. Handcrafted from start to finish, the Cambria quartz kitchen island creates an inspiring focal point and durable work surface in this creative space.Photographer: 2nd Truth http://www.2ndtruth.com/ Builder: Synergy Builders LLC, Designer: Kate Arends
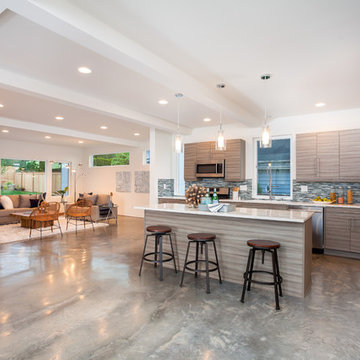
Open concept kitchen - large modern l-shaped concrete floor open concept kitchen idea in Seattle with an undermount sink, flat-panel cabinets, gray cabinets, quartz countertops, blue backsplash, mosaic tile backsplash, stainless steel appliances and an island
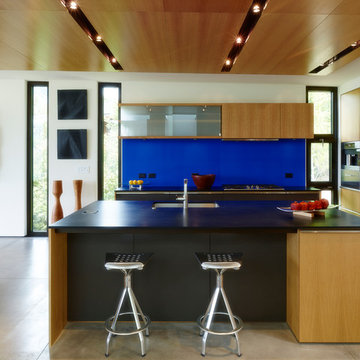
This house is sited on the steep, north facing slope of Snow King Mountain. The main living spaces are located on the top level to take advantage of the sweeping views of the Tetons and National Elk Refuge. Arrival at this top level is through a stair atrium generously illuminated with skylights, which filter daylight throughout the interior – critical to a site deep in the trees with no direct sun during the winter months.
Concrete Floor Kitchen with Blue Backsplash Ideas
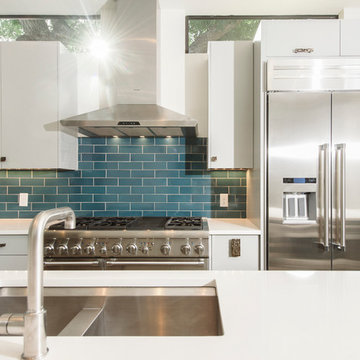
Milestone Community Builders
1950s concrete floor kitchen photo in Austin with an undermount sink, flat-panel cabinets, white cabinets, quartz countertops, blue backsplash, subway tile backsplash, stainless steel appliances and an island
1950s concrete floor kitchen photo in Austin with an undermount sink, flat-panel cabinets, white cabinets, quartz countertops, blue backsplash, subway tile backsplash, stainless steel appliances and an island
1





