Kitchen with Blue Backsplash Ideas
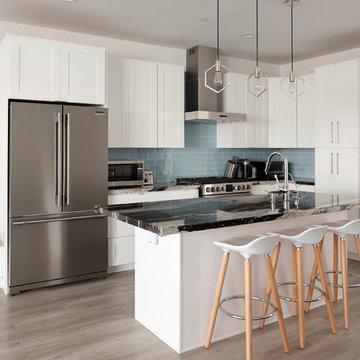
Mid-sized beach style l-shaped light wood floor and beige floor eat-in kitchen photo in Los Angeles with a single-bowl sink, shaker cabinets, white cabinets, granite countertops, blue backsplash, glass tile backsplash, stainless steel appliances, an island and multicolored countertops
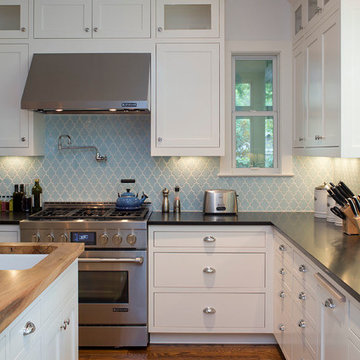
paul bardagjy
Dark wood floor kitchen photo in Austin with an undermount sink, shaker cabinets, white cabinets, blue backsplash, stainless steel appliances and an island
Dark wood floor kitchen photo in Austin with an undermount sink, shaker cabinets, white cabinets, blue backsplash, stainless steel appliances and an island
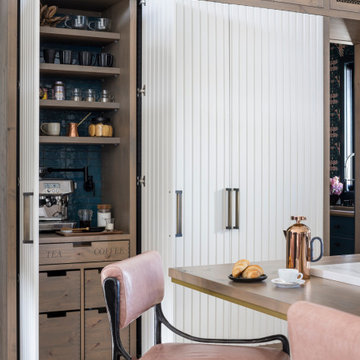
This kitchen was designed by Sarah Robertsonof Studio Dearborn for the House Beautiful Whole Home Concept House 2020 in Denver, Colorado. Photos Adam Macchia. For more information, you may visit our website at www.studiodearborn.com or email us at info@studiodearborn.com.

This pre-civil war post and beam home built circa 1860 features restored woodwork, reclaimed antique fixtures, a 1920s style bathroom, and most notably, the largest preserved section of haint blue paint in Savannah, Georgia. Photography by Atlantic Archives
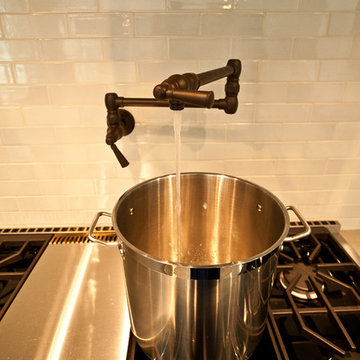
Whole House remodel consisted of stripping the house down to the studs inside & out; new siding & roof on outside and complete remodel inside (kitchen, dining, living, kids lounge, laundry/mudroom, master bedroom & bathroom, and 5 other bathrooms. Photo credit: Melissa Stewardson Photography
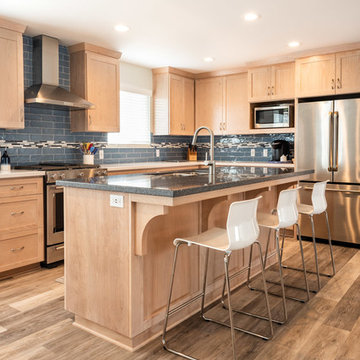
©2018 Sligh Cabinets, Inc. | Custom Cabinetry by Sligh Cabinets, Inc.
Example of a mid-sized beach style l-shaped laminate floor and beige floor eat-in kitchen design in San Luis Obispo with a drop-in sink, shaker cabinets, light wood cabinets, quartz countertops, blue backsplash, ceramic backsplash, stainless steel appliances, an island and multicolored countertops
Example of a mid-sized beach style l-shaped laminate floor and beige floor eat-in kitchen design in San Luis Obispo with a drop-in sink, shaker cabinets, light wood cabinets, quartz countertops, blue backsplash, ceramic backsplash, stainless steel appliances, an island and multicolored countertops
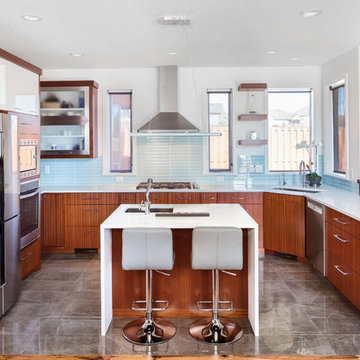
Granite is lustrous, rich, and crystalline, can be honed to a gloss, is smooth to the touch, very hard and 100% natural.
Quartz is lustrous, deep and dimensional and can be honed to desired gloss. It’s smooth to the touch and hard, but can scorch. Quartz is 93% natural and 7% manmade.
Marble is deep, rich and illuminating, and polishes to a very high gloss. While beautiful and very hard, marble does have a higher tendency to scratch and scorch. Marble is 100% natural.
Solid Surface is uniform and has a matte-like structure. It’s never glossy and can scratch, but it’s sandable. Solid Surface provides texture, and seams are mostly invisible. Solid Surface is 66% natural and 33% polymers.
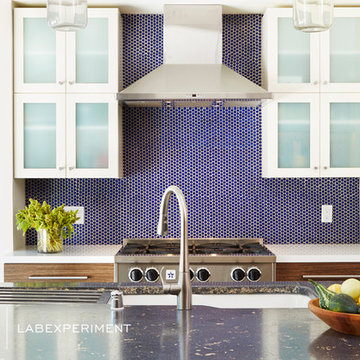
White upper cabinets flank a modern stainless steel range hood and balance the cobalt blue penny tile backsplash. The frosted glass doors add depth while keeping contents hidden.
Photo Credit: Brian Pierce
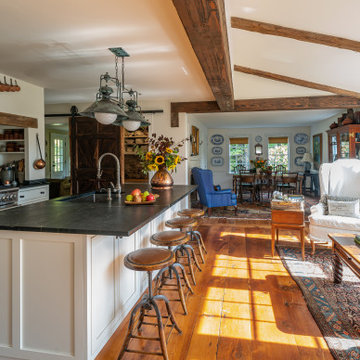
With expansive fields and beautiful farmland surrounding it, this historic farmhouse celebrates these views with floor-to-ceiling windows from the kitchen and sitting area. Originally constructed in the late 1700’s, the main house is connected to the barn by a new addition, housing a master bedroom suite and new two-car garage with carriage doors. We kept and restored all of the home’s existing historic single-pane windows, which complement its historic character. On the exterior, a combination of shingles and clapboard siding were continued from the barn and through the new addition.
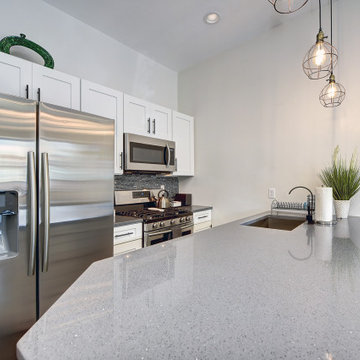
Inspiration for a small contemporary single-wall dark wood floor and brown floor open concept kitchen remodel in Other with an undermount sink, shaker cabinets, white cabinets, blue backsplash, matchstick tile backsplash, stainless steel appliances, a peninsula and gray countertops
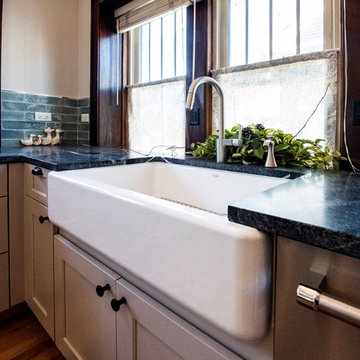
Matt Adema Media
Inspiration for a small craftsman u-shaped medium tone wood floor and brown floor eat-in kitchen remodel in Chicago with a farmhouse sink, shaker cabinets, gray cabinets, granite countertops, blue backsplash, glass tile backsplash, stainless steel appliances, no island and green countertops
Inspiration for a small craftsman u-shaped medium tone wood floor and brown floor eat-in kitchen remodel in Chicago with a farmhouse sink, shaker cabinets, gray cabinets, granite countertops, blue backsplash, glass tile backsplash, stainless steel appliances, no island and green countertops
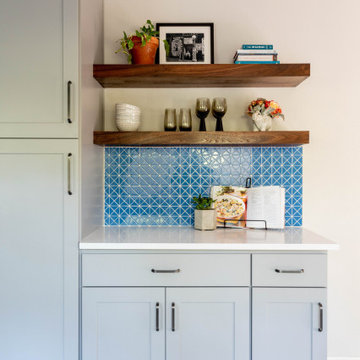
Example of a mid-sized transitional l-shaped multicolored floor enclosed kitchen design in Austin with an undermount sink, shaker cabinets, gray cabinets, quartz countertops, blue backsplash, ceramic backsplash, stainless steel appliances, no island and white countertops
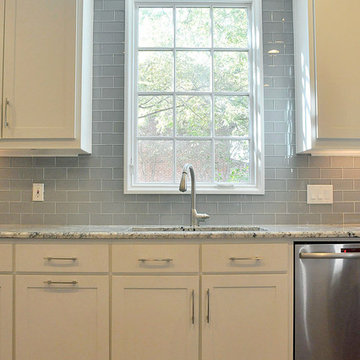
Elizabeth Johnson
Inspiration for a mid-sized timeless u-shaped dark wood floor eat-in kitchen remodel in Dallas with an undermount sink, shaker cabinets, white cabinets, granite countertops, blue backsplash, glass tile backsplash, stainless steel appliances and a peninsula
Inspiration for a mid-sized timeless u-shaped dark wood floor eat-in kitchen remodel in Dallas with an undermount sink, shaker cabinets, white cabinets, granite countertops, blue backsplash, glass tile backsplash, stainless steel appliances and a peninsula
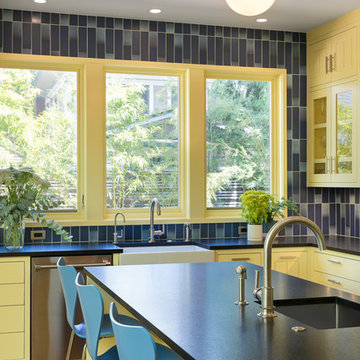
This kitchen and breakfast room was inspired by the owners' Scandinavian heritage, as well as by a café they love in Europe. Bookshelves in the kitchen and breakfast room make for easy lingering over a snack and a book. The Heath Ceramics tile backsplash also subtly celebrates the author owner and her love of literature: the tile pattern echoes the spines of books on a bookshelf...All photos by Laurie Black.
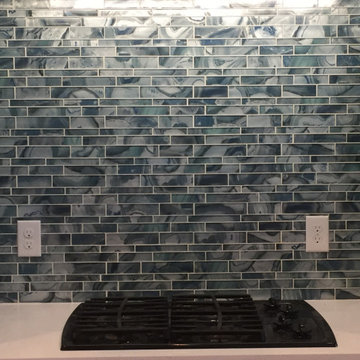
Classically coastal, this kitchen facelift washed up new life with bright colors and finishes. The dazzling ocean blue backsplash in linear random strips is truly eye-catching. For a little accent to not compete with the backsplash, white subway tiles adorn the desk area. A blue faux finished vent hood compliments the antiqued style of the space. Satin nickel cabinet hardware highlights the newly painted gray cabinetry. The beadboard on the wall is given a refreshing new look with crisp white barstools.
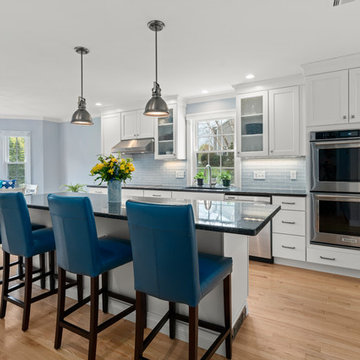
Photo by Drone Home Media
Example of a transitional galley light wood floor and beige floor kitchen design in Boston with an undermount sink, shaker cabinets, white cabinets, blue backsplash, stainless steel appliances, an island and black countertops
Example of a transitional galley light wood floor and beige floor kitchen design in Boston with an undermount sink, shaker cabinets, white cabinets, blue backsplash, stainless steel appliances, an island and black countertops
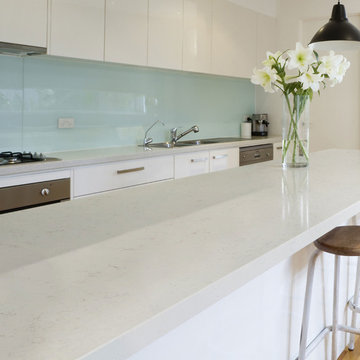
Silestone’s Ariel quartz is simple yet sophisticated - truly a natural beauty!
Trendy light wood floor kitchen photo in Tampa with flat-panel cabinets, white cabinets, quartz countertops, blue backsplash, stainless steel appliances and an island
Trendy light wood floor kitchen photo in Tampa with flat-panel cabinets, white cabinets, quartz countertops, blue backsplash, stainless steel appliances and an island
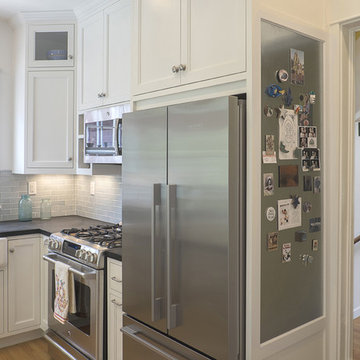
Photography by Sara Rounsavall.
Architecture and construction by Rock Paper Hammer.
Enclosed kitchen - mid-sized traditional l-shaped medium tone wood floor enclosed kitchen idea in Louisville with a farmhouse sink, beaded inset cabinets, white cabinets, blue backsplash, ceramic backsplash, stainless steel appliances and an island
Enclosed kitchen - mid-sized traditional l-shaped medium tone wood floor enclosed kitchen idea in Louisville with a farmhouse sink, beaded inset cabinets, white cabinets, blue backsplash, ceramic backsplash, stainless steel appliances and an island
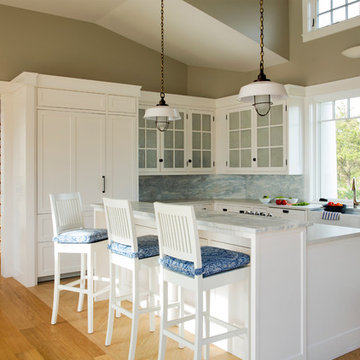
Eric Roth Photography
Eat-in kitchen - mid-sized coastal l-shaped medium tone wood floor and brown floor eat-in kitchen idea in Boston with a farmhouse sink, shaker cabinets, white cabinets, blue backsplash, paneled appliances, an island, marble countertops, stone slab backsplash and gray countertops
Eat-in kitchen - mid-sized coastal l-shaped medium tone wood floor and brown floor eat-in kitchen idea in Boston with a farmhouse sink, shaker cabinets, white cabinets, blue backsplash, paneled appliances, an island, marble countertops, stone slab backsplash and gray countertops
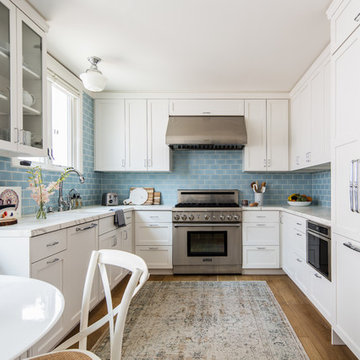
Two rooms with three doors were merged to make one large kitchen.
Architecture by Gisela Schmoll Architect PC
Interior Design by JL Interior Design
Photography by Thomas Kuoh
Engineering by Framework Engineering
Kitchen with Blue Backsplash Ideas
64





