Kitchen with a Triple-Bowl Sink and Blue Backsplash Ideas
Refine by:
Budget
Sort by:Popular Today
1 - 20 of 37 photos
Item 1 of 3
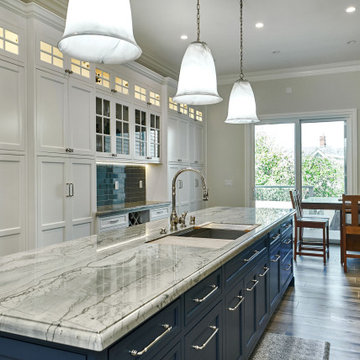
Inspiration for a large timeless u-shaped porcelain tile and gray floor kitchen pantry remodel in San Francisco with a triple-bowl sink, beaded inset cabinets, white cabinets, quartzite countertops, blue backsplash, ceramic backsplash, paneled appliances, an island and blue countertops
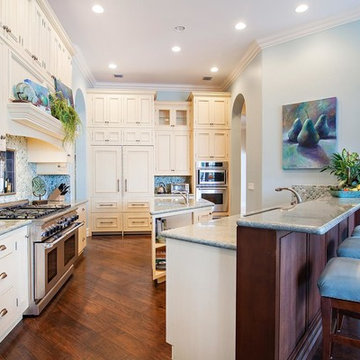
Captured To Sell
Example of a large beach style medium tone wood floor open concept kitchen design in Miami with white cabinets, granite countertops, blue backsplash, mosaic tile backsplash, stainless steel appliances, an island and a triple-bowl sink
Example of a large beach style medium tone wood floor open concept kitchen design in Miami with white cabinets, granite countertops, blue backsplash, mosaic tile backsplash, stainless steel appliances, an island and a triple-bowl sink
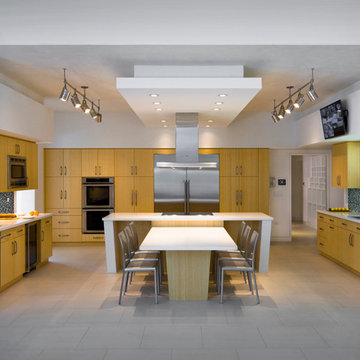
Inspiration for a huge contemporary u-shaped porcelain tile open concept kitchen remodel in Miami with a triple-bowl sink, flat-panel cabinets, light wood cabinets, quartz countertops, blue backsplash, mosaic tile backsplash, stainless steel appliances and an island
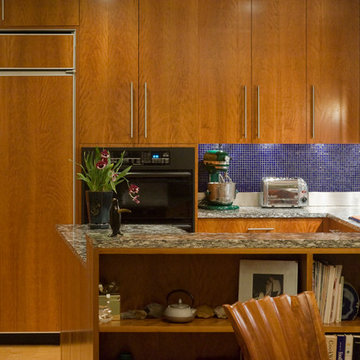
Eat-in kitchen - contemporary u-shaped eat-in kitchen idea in DC Metro with a triple-bowl sink, flat-panel cabinets, granite countertops, blue backsplash, glass tile backsplash, stainless steel appliances and medium tone wood cabinets
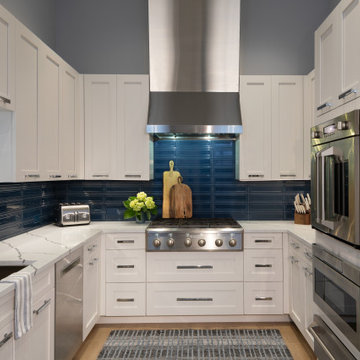
Kitchen pantry - mid-sized coastal u-shaped medium tone wood floor kitchen pantry idea in Other with a triple-bowl sink, recessed-panel cabinets, white cabinets, blue backsplash, ceramic backsplash, stainless steel appliances and two islands
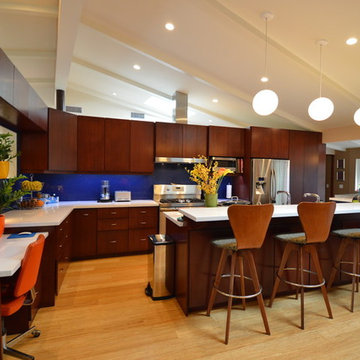
Jeff Jeannette, Jeannette Architects
Example of a mid-century modern l-shaped light wood floor kitchen design in Los Angeles with a triple-bowl sink, flat-panel cabinets, blue backsplash, stone slab backsplash, stainless steel appliances and an island
Example of a mid-century modern l-shaped light wood floor kitchen design in Los Angeles with a triple-bowl sink, flat-panel cabinets, blue backsplash, stone slab backsplash, stainless steel appliances and an island
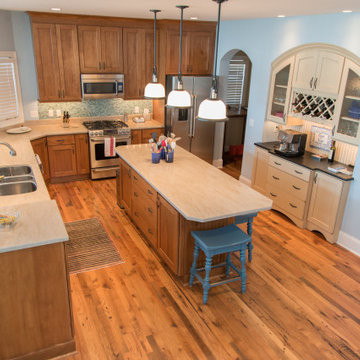
These frosted, domed island lights spread the light throughout the kitchen. Multi use coffee bar and wine bar.
Inspiration for a large coastal l-shaped medium tone wood floor and brown floor eat-in kitchen remodel in Chicago with a triple-bowl sink, shaker cabinets, medium tone wood cabinets, quartzite countertops, blue backsplash, glass tile backsplash, stainless steel appliances, an island and beige countertops
Inspiration for a large coastal l-shaped medium tone wood floor and brown floor eat-in kitchen remodel in Chicago with a triple-bowl sink, shaker cabinets, medium tone wood cabinets, quartzite countertops, blue backsplash, glass tile backsplash, stainless steel appliances, an island and beige countertops
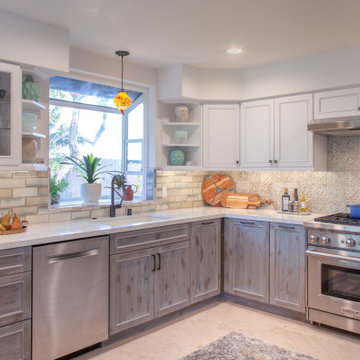
Rustic-Modern Finnish Kitchen
Our client was inclined to transform this kitchen into a functional, Finnish inspired space. Finnish interior design can simply be described in 3 words: simplicity, innovation, and functionalism. Finnish design addresses the tough climate, unique nature, and limited sunlight, which inspired designers to create solutions, that would meet the everyday life challenges. The combination of the knotty, blue-gray alder base cabinets combined with the clean white wall cabinets reveal mixing these rustic Finnish touches with the modern. The leaded glass on the upper cabinetry was selected so our client can display their personal collection from Finland.
Mixing black modern hardware and fixtures with the handmade, light, and bright backsplash tile make this kitchen a timeless show stopper.
This project was done in collaboration with Susan O'Brian from EcoLux Interiors.

Large elegant u-shaped porcelain tile and gray floor kitchen pantry photo in San Francisco with a triple-bowl sink, beaded inset cabinets, white cabinets, quartzite countertops, blue backsplash, ceramic backsplash, paneled appliances, an island and blue countertops
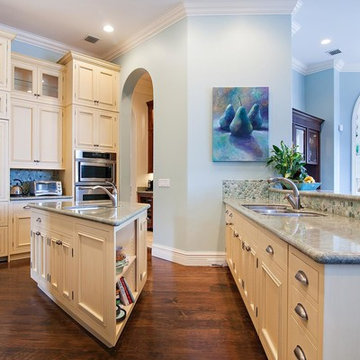
Captured To Sell
Large eclectic medium tone wood floor open concept kitchen photo in Miami with white cabinets, granite countertops, blue backsplash, mosaic tile backsplash, stainless steel appliances, an island and a triple-bowl sink
Large eclectic medium tone wood floor open concept kitchen photo in Miami with white cabinets, granite countertops, blue backsplash, mosaic tile backsplash, stainless steel appliances, an island and a triple-bowl sink
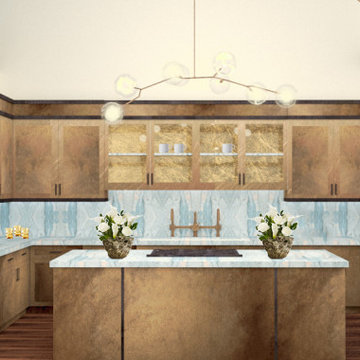
Inspiration for a mid-sized modern l-shaped dark wood floor, brown floor and exposed beam open concept kitchen remodel in Los Angeles with a triple-bowl sink, recessed-panel cabinets, marble countertops, blue backsplash, marble backsplash, paneled appliances, an island and blue countertops
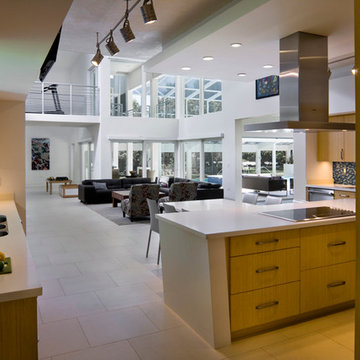
Open concept kitchen - huge contemporary u-shaped porcelain tile open concept kitchen idea in Miami with a triple-bowl sink, flat-panel cabinets, light wood cabinets, quartz countertops, blue backsplash, mosaic tile backsplash, stainless steel appliances and an island
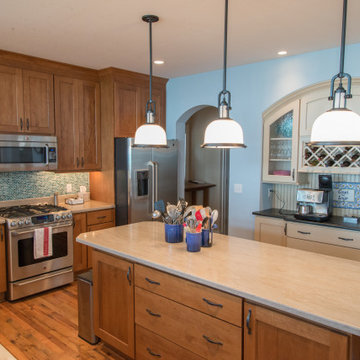
We used a unique worm hole,solid wood flooring to add character to this kitchen, which matches well with the natural colored wood cabinets.
Example of a large beach style l-shaped medium tone wood floor and brown floor eat-in kitchen design in Chicago with a triple-bowl sink, shaker cabinets, medium tone wood cabinets, quartzite countertops, blue backsplash, glass tile backsplash, stainless steel appliances, an island and beige countertops
Example of a large beach style l-shaped medium tone wood floor and brown floor eat-in kitchen design in Chicago with a triple-bowl sink, shaker cabinets, medium tone wood cabinets, quartzite countertops, blue backsplash, glass tile backsplash, stainless steel appliances, an island and beige countertops
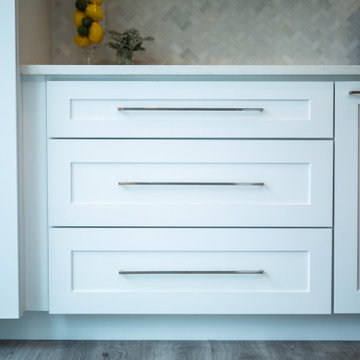
Inspiration for a vinyl floor and brown floor kitchen remodel in Milwaukee with a triple-bowl sink, shaker cabinets, white cabinets, solid surface countertops, blue backsplash, ceramic backsplash, stainless steel appliances, two islands and white countertops
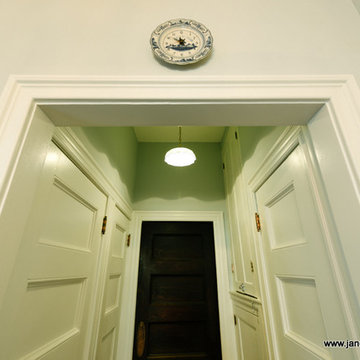
photos by http://nbog.us/zewski/
Inspiration for a large transitional u-shaped dark wood floor eat-in kitchen remodel in New York with a triple-bowl sink, flat-panel cabinets, white cabinets, wood countertops, blue backsplash, porcelain backsplash, stainless steel appliances and an island
Inspiration for a large transitional u-shaped dark wood floor eat-in kitchen remodel in New York with a triple-bowl sink, flat-panel cabinets, white cabinets, wood countertops, blue backsplash, porcelain backsplash, stainless steel appliances and an island
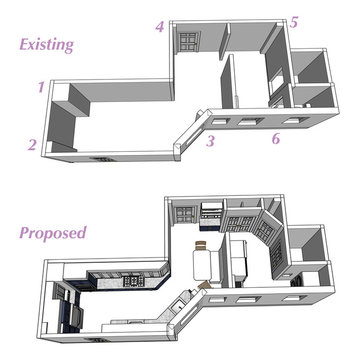
Bonnie and Bernie downsized to a grand old condominium a few blocks from their former house. The condo has high ceilings and beautiful moldings, and also a multitude of angles, chases, and vents. Goals included a workable kosher kitchen, an informal eating area, and room for: an extra freezer, extra fridge, a wine fridge, a washer/dryer, utility closet, and a pantry.
An additional goal was to keep the multitude of chases and vents from interfering with the flow of the space. I have numbered the chases, vents, and pipe, which were a major design challenge. #4 and #6 (a pipe) turned out to not be visual or design issues, but we needed to work around all the others.
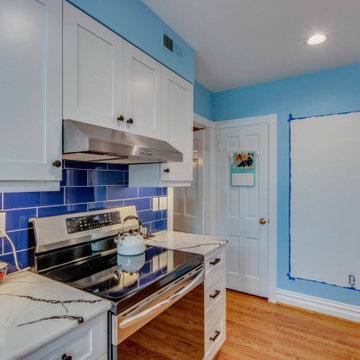
We love when past clients call us to transform another space in their home. A few years ago we had the honor of creating a primary bedroom/bathroom suite for this wonderful client. This year she came back to us for a kitchen renovation. It was fun designing this space with our owner to let her personal style shine through the colors, finishes and patterns throughout this beautiful kitchen. We were able to make her kitchen more functional for her cooking style by adding cabinet inserts, more drawers, extra lighting and new storage solutions. This is a bright and cheerful kitchen that she will be able to cook in for years to come!
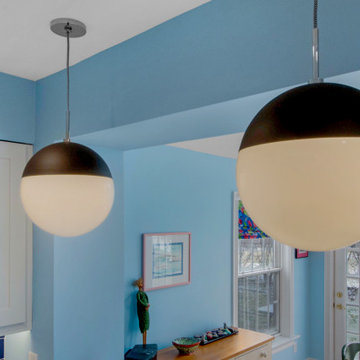
We love when past clients call us to transform another space in their home. A few years ago we had the honor of creating a primary bedroom/bathroom suite for this wonderful client. This year she came back to us for a kitchen renovation. It was fun designing this space with our owner to let her personal style shine through the colors, finishes and patterns throughout this beautiful kitchen. We were able to make her kitchen more functional for her cooking style by adding cabinet inserts, more drawers, extra lighting and new storage solutions. This is a bright and cheerful kitchen that she will be able to cook in for years to come!
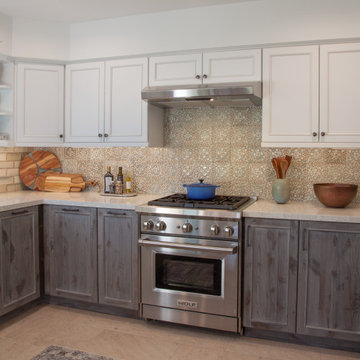
Rustic-Modern Finnish Kitchen
Our client was inclined to transform this kitchen into a functional, Finnish inspired space. Finnish interior design can simply be described in 3 words: simplicity, innovation, and functionalism. Finnish design addresses the tough climate, unique nature, and limited sunlight, which inspired designers to create solutions, that would meet the everyday life challenges. The combination of the knotty, blue-gray alder base cabinets combined with the clean white wall cabinets reveal mixing these rustic Finnish touches with the modern. The leaded glass on the upper cabinetry was selected so our client can display their personal collection from Finland.
Mixing black modern hardware and fixtures with the handmade, light, and bright backsplash tile make this kitchen a timeless show stopper.
This project was done in collaboration with Susan O'Brian from EcoLux Interiors.
Kitchen with a Triple-Bowl Sink and Blue Backsplash Ideas
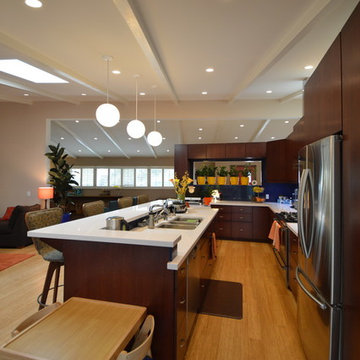
Jeff Jeannette, Jeannette Architects
Inspiration for a 1960s l-shaped light wood floor kitchen remodel in Los Angeles with a triple-bowl sink, flat-panel cabinets, blue backsplash, stone slab backsplash, stainless steel appliances and an island
Inspiration for a 1960s l-shaped light wood floor kitchen remodel in Los Angeles with a triple-bowl sink, flat-panel cabinets, blue backsplash, stone slab backsplash, stainless steel appliances and an island
1





