Kitchen with Blue Backsplash Ideas
Refine by:
Budget
Sort by:Popular Today
621 - 640 of 44,918 photos
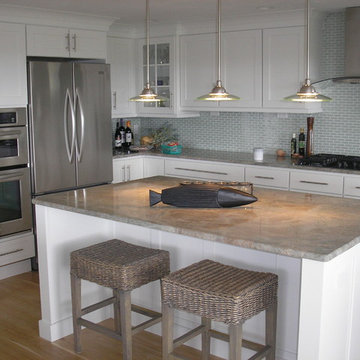
Cape Cod waterfront condo has this amazing update combining traditional Fieldstone Cabinetry with contemporary finishes. The beautiful glass tiles by Glazzio are the perfect color, Ice Mist.

Inspiration for a french country l-shaped medium tone wood floor, brown floor, exposed beam and tray ceiling kitchen remodel in Other with a farmhouse sink, raised-panel cabinets, beige cabinets, blue backsplash, glass tile backsplash, stainless steel appliances, an island and beige countertops
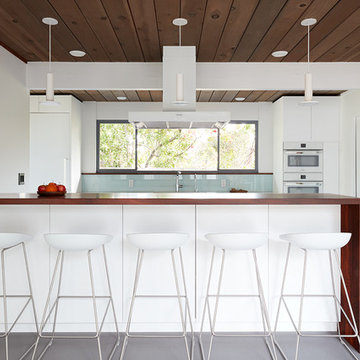
Klopf Architecture and Jesse Ososki Art remodeled an existing Eichler atrium home into a brighter, more open, and more functional version of its original self.
The goals were to preserve the Eichler look and feel without the need to strictly adhere to it. The scope of work included re-configuring the master bedroom/bath, the kitchen, and the hall bath/laundry area, as well as updating interior finishes throughout to be more sophisticated.
The owners are detail-oriented and were very involved in the design process, down to the selection of lighting controls and stainless steel faceplates.Their design aesthetic leans toward the Scandinavian — light and bright, with simple straight lines and pure geometric shapes.
The finish flooring is large porcelain tile (24” x 24”) in a neutral grey tone, providing a uniform backdrop against which other materials can stand out. The same tile continues into the shower floor (with a different finish texture for slip-resistance) and up the shower/tub walls (in a smaller size). Heath Classic Field ceramic tile in Modern Blue was used sparingly, to add color at the hall bath vanity backsplash and at the shampoo niches in both bathrooms. Back-painted soda glass in pale blue to match the Heath tile was used at the kitchen backsplash. This same accent color was also used at the front entry atrium door. Kitchen cabinetry, countertops, appliances, and light fixtures are all white, making the kitchen feel more airy and light. Countertops are Caesarstone Blizzard.
The owners chose to keep some of the original Eichler elements: the concrete masonry fireplace; the stained tongue-and-groove redwood ceiling decking; and the luan wall paneling. The luan paneling was lightly sanded, cleaned, and re-stained. The owners also kept an added element that was installed by a previous owner: sliding shoji panels at all bedroom windows and sliding glass doors, for both privacy and sun control. Grooves were cut into the new tile flooring for the shoji panels to slide in, creating a more integrated look. Walnut was used to add warmth and contrast at the kitchen bar top and niche, the bathroom vanities, and the window sill/ledge under the kitchen window.
This Burlingame Eichler Remodel is a 2,121 sf, 4 bedroom/2 bath home located in the heart of Silicon Valley.
Klopf Architecture Project Team: John Klopf, Klara Kevane and Yegvenia Torres Zavala
Contractor: Jesse Ososki Art
Structural Engineer: Emmanuel Pun
Photography ©2018 Mariko Reed
Location: Burlingame, CA
Year completed: 2017
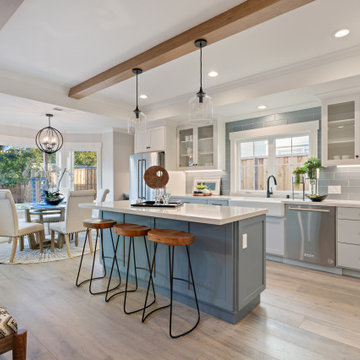
2019 -- Complete re-design and re-build of this 1,600 square foot home including a brand new 600 square foot Guest House located in the Willow Glen neighborhood of San Jose, CA.
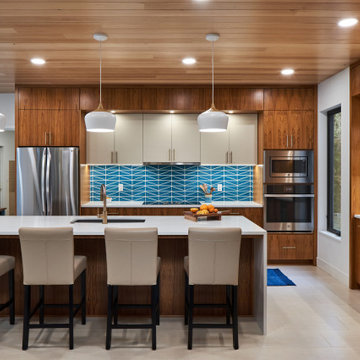
Example of a mid-sized 1950s galley porcelain tile, beige floor and wood ceiling open concept kitchen design with a single-bowl sink, flat-panel cabinets, medium tone wood cabinets, quartz countertops, blue backsplash, ceramic backsplash, stainless steel appliances, an island and white countertops
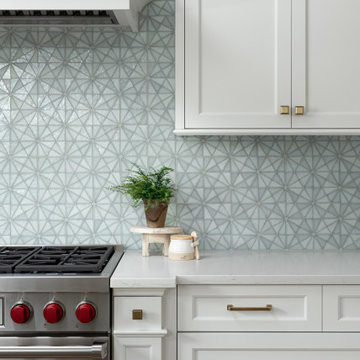
This young family wanted to update their kitchen and loved getting away to the coast. We tried to bring a little of the coast to their suburban Chicago home. The statement pantry doors with antique mirror add a wonderful element to the space. The large island gives the family a wonderful space to hang out, The custom "hutch' area is actual full of hidden outlets to allow for all of the electronics a place to charge.
Warm brass details and the stunning tile complete the area.

Example of a 1950s l-shaped light wood floor and wood ceiling eat-in kitchen design in Denver with a single-bowl sink, flat-panel cabinets, dark wood cabinets, quartz countertops, blue backsplash, glass tile backsplash, stainless steel appliances, an island and white countertops

Angie Seckinger
Example of a large beach style u-shaped light wood floor eat-in kitchen design in DC Metro with glass-front cabinets, marble countertops, blue backsplash, stainless steel appliances, an island, white cabinets and subway tile backsplash
Example of a large beach style u-shaped light wood floor eat-in kitchen design in DC Metro with glass-front cabinets, marble countertops, blue backsplash, stainless steel appliances, an island, white cabinets and subway tile backsplash
Kitchen - cottage l-shaped dark wood floor kitchen idea in Seattle with an undermount sink, shaker cabinets, blue cabinets, blue backsplash, stainless steel appliances and an island
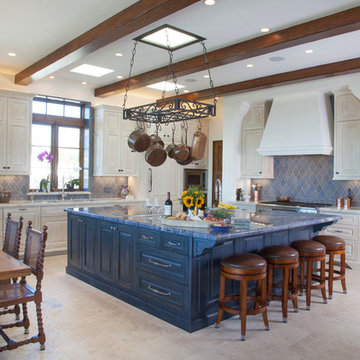
Kim Grant, Architect;
Elizabeth Barkett, Interior Designer - Ross Thiele & Sons Ltd.;
Theresa Clark, Landscape Architect;
Gail Owens, Photographer
Inspiration for a large mediterranean l-shaped travertine floor eat-in kitchen remodel in San Diego with raised-panel cabinets, beige cabinets, blue backsplash, an island, a drop-in sink, quartz countertops, ceramic backsplash and stainless steel appliances
Inspiration for a large mediterranean l-shaped travertine floor eat-in kitchen remodel in San Diego with raised-panel cabinets, beige cabinets, blue backsplash, an island, a drop-in sink, quartz countertops, ceramic backsplash and stainless steel appliances
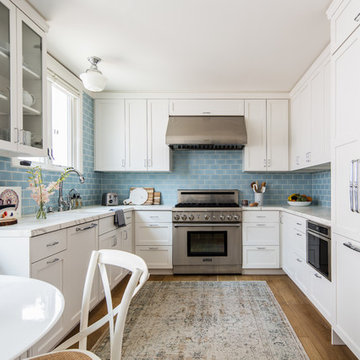
Two rooms with three doors were merged to make one large kitchen.
Architecture by Gisela Schmoll Architect PC
Interior Design by JL Interior Design
Photography by Thomas Kuoh
Engineering by Framework Engineering

Inspiration for a mid-century modern galley vinyl floor eat-in kitchen remodel in San Francisco with an undermount sink, flat-panel cabinets, medium tone wood cabinets, concrete countertops, blue backsplash, ceramic backsplash, stainless steel appliances and an island

Inspiration for a coastal medium tone wood floor kitchen remodel in Miami with a farmhouse sink, white cabinets, blue backsplash, subway tile backsplash, an island, white countertops, paneled appliances and shaker cabinets

Open view from Kitchen
Inspiration for a huge transitional u-shaped dark wood floor kitchen remodel in San Francisco with an undermount sink, shaker cabinets, blue cabinets, solid surface countertops, blue backsplash, ceramic backsplash, stainless steel appliances, an island and gray countertops
Inspiration for a huge transitional u-shaped dark wood floor kitchen remodel in San Francisco with an undermount sink, shaker cabinets, blue cabinets, solid surface countertops, blue backsplash, ceramic backsplash, stainless steel appliances, an island and gray countertops

Drawing design inspiration from the gorgeous gray stained cabinetry, we designed the rest of the home to reflect the industrial modern farmhouse vibe that came from these materials and finishes.
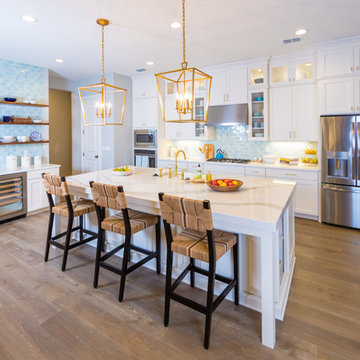
Deremer Studios
Inspiration for a large coastal l-shaped medium tone wood floor eat-in kitchen remodel in Jacksonville with shaker cabinets, white cabinets, blue backsplash, stainless steel appliances, an island, a farmhouse sink, quartz countertops and ceramic backsplash
Inspiration for a large coastal l-shaped medium tone wood floor eat-in kitchen remodel in Jacksonville with shaker cabinets, white cabinets, blue backsplash, stainless steel appliances, an island, a farmhouse sink, quartz countertops and ceramic backsplash
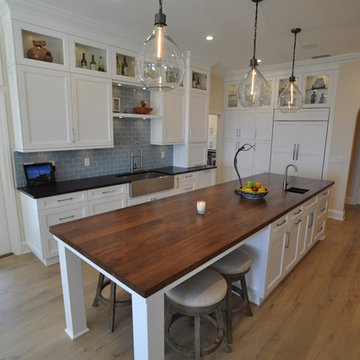
Beautiful White Kitchen with a gorgeous Walnut Wood Island top is complimented with Absolute Black Granite.
Cabinets and Design by J&B Fine Cabinetry
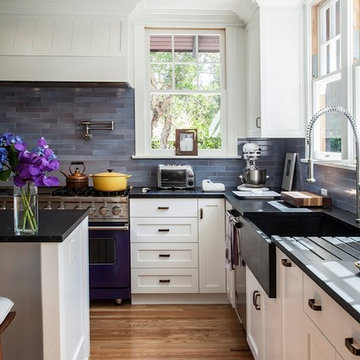
Inspiration for a timeless l-shaped kitchen remodel in Los Angeles with a farmhouse sink, shaker cabinets, white cabinets, blue backsplash, colored appliances and slate backsplash

Example of a large mid-century modern u-shaped cement tile floor and gray floor kitchen design in Los Angeles with an undermount sink, flat-panel cabinets, medium tone wood cabinets, quartzite countertops, blue backsplash, glass tile backsplash, stainless steel appliances and an island
Kitchen with Blue Backsplash Ideas
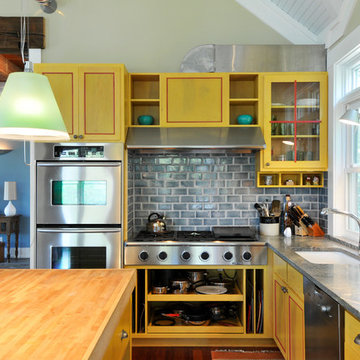
where form and function meet along with family and guest
Open concept kitchen - mid-sized contemporary l-shaped dark wood floor open concept kitchen idea in New York with recessed-panel cabinets, yellow cabinets, an undermount sink, granite countertops, blue backsplash, subway tile backsplash, stainless steel appliances and an island
Open concept kitchen - mid-sized contemporary l-shaped dark wood floor open concept kitchen idea in New York with recessed-panel cabinets, yellow cabinets, an undermount sink, granite countertops, blue backsplash, subway tile backsplash, stainless steel appliances and an island
32





