Kitchen with Brown Backsplash and Black Appliances Ideas
Refine by:
Budget
Sort by:Popular Today
1 - 20 of 3,152 photos

Inspiration for a mid-sized industrial galley medium tone wood floor and gray floor eat-in kitchen remodel in Columbus with a drop-in sink, recessed-panel cabinets, black cabinets, wood countertops, brown backsplash, brick backsplash, black appliances, an island and brown countertops
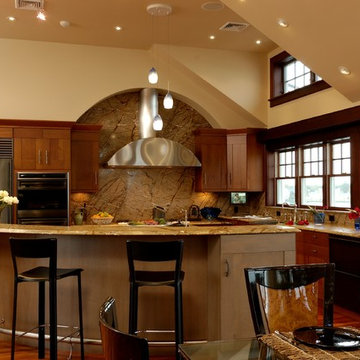
Inspiration for a contemporary eat-in kitchen remodel in New York with shaker cabinets, dark wood cabinets, granite countertops, brown backsplash, stone slab backsplash and black appliances

A mid-size minimalist bar shaped kitchen gray concrete floor, with flat panel black cabinets with a double bowl sink and yellow undermount cabinet lightings with a wood shiplap backsplash and black granite conutertop
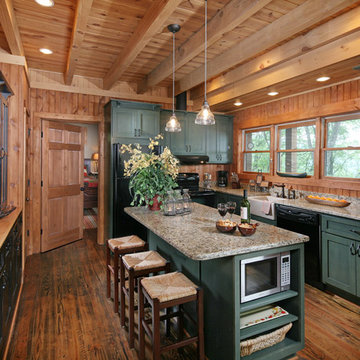
Great space for entertaining and preparing gourmet meals for all.
Eat-in kitchen - large traditional u-shaped eat-in kitchen idea in Atlanta with a farmhouse sink, recessed-panel cabinets, green cabinets, granite countertops, brown backsplash, black appliances and an island
Eat-in kitchen - large traditional u-shaped eat-in kitchen idea in Atlanta with a farmhouse sink, recessed-panel cabinets, green cabinets, granite countertops, brown backsplash, black appliances and an island
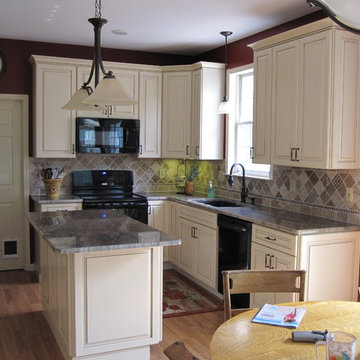
Unique kitchen remodel, by Oz Creations. Red walls compliment the White cabinets. Contemporary style. Slate counter tops and modern lighting.
Inspiration for a small timeless u-shaped light wood floor eat-in kitchen remodel in Other with a double-bowl sink, flat-panel cabinets, white cabinets, granite countertops, brown backsplash, ceramic backsplash, an island and black appliances
Inspiration for a small timeless u-shaped light wood floor eat-in kitchen remodel in Other with a double-bowl sink, flat-panel cabinets, white cabinets, granite countertops, brown backsplash, ceramic backsplash, an island and black appliances
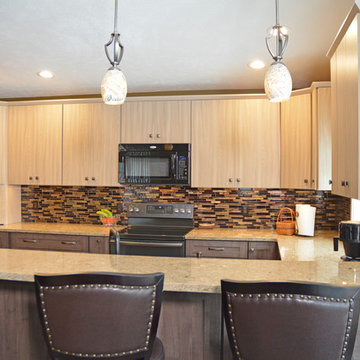
This kitchen design in Holt, MI features two-toned textured laminate kitchen cabinets from Diamond Distinction Cabinets from MasterBrand. The darker toned cabinetry is used for the kitchen island, cabinets surrounding the refrigerator, and for the base cabinets, while the upper cabinets are a lighter finish. An MSI linear glass mosaic tile backsplash and Cambria quartz countertop pulls together the color scheme where the two cabinetry colors meet. The cabinets have ample customized storage including built-in spice racks and a pantry with rollout trays. A bi-level peninsula separates the kitchen from the living and dining areas, and includes bar seating for casual dining. A double bowl undermount sink is located in the peninsula, and GE black slate appliances feature throughout the kitchen. Homecrest Cascade luxury vinyl tile flooring finishes off this transitional design with a splash of rustic tones.
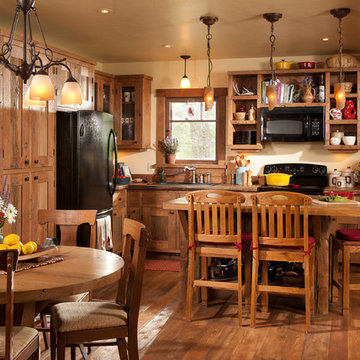
Kitchen, Longviews Studios Inc. Photographer
Small mountain style l-shaped medium tone wood floor and brown floor open concept kitchen photo in Other with a drop-in sink, shaker cabinets, distressed cabinets, wood countertops, brown backsplash, wood backsplash, black appliances and an island
Small mountain style l-shaped medium tone wood floor and brown floor open concept kitchen photo in Other with a drop-in sink, shaker cabinets, distressed cabinets, wood countertops, brown backsplash, wood backsplash, black appliances and an island
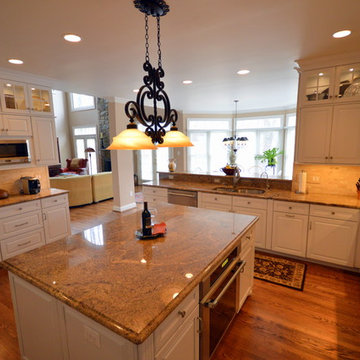
These images are from a recent kitchen remodeling we completed. The large island, granite counter tops, hard wood floors, elegant hanging lamp, and upgraded cabinetry makes this kitchen perfect for the larger homes in McLean and Great Falls, Virginia

Large mountain style u-shaped light wood floor open concept kitchen photo in Jacksonville with light wood cabinets, brown backsplash, an island, an undermount sink, shaker cabinets, soapstone countertops, mosaic tile backsplash, black appliances and multicolored countertops
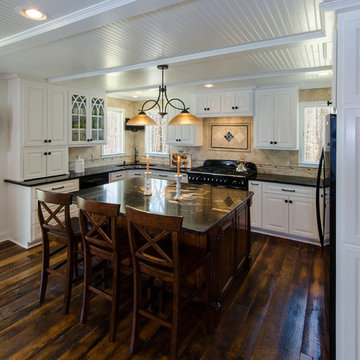
John Magor
Eat-in kitchen - mid-sized cottage u-shaped dark wood floor eat-in kitchen idea in Richmond with a double-bowl sink, raised-panel cabinets, white cabinets, granite countertops, brown backsplash, porcelain backsplash, black appliances and an island
Eat-in kitchen - mid-sized cottage u-shaped dark wood floor eat-in kitchen idea in Richmond with a double-bowl sink, raised-panel cabinets, white cabinets, granite countertops, brown backsplash, porcelain backsplash, black appliances and an island
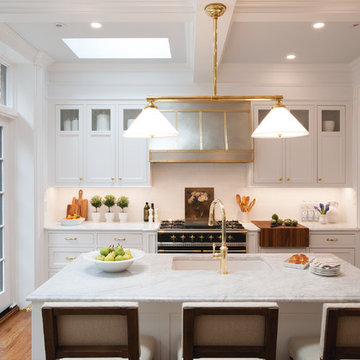
Kitchen - transitional l-shaped medium tone wood floor and brown floor kitchen idea in Burlington with an undermount sink, recessed-panel cabinets, white cabinets, brown backsplash, black appliances, an island and gray countertops
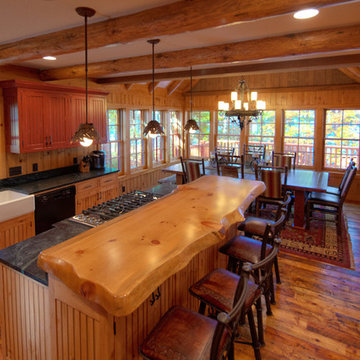
Eat-in kitchen - mid-sized rustic galley medium tone wood floor and brown floor eat-in kitchen idea in Other with a farmhouse sink, beaded inset cabinets, light wood cabinets, soapstone countertops, brown backsplash, wood backsplash, black appliances and an island
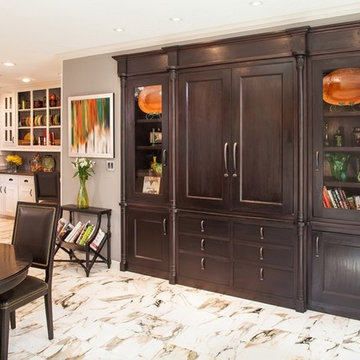
The dark wood stain on this custom entertainment built-in is a nice contrast to the grey walls and the white cabinets in the kitchen. Cook books, pottery, and a collection of blown glass are displayed in this cabinet using glass front doors and interior lighting. In addition, there is plenty of storage in the lower cabinets and drawers.
We only design, build, and remodel homes that brilliantly reflect the unadorned beauty of everyday living.
For more information about this project please visit: www.gryphonbuilders.com. Or contact Allen Griffin, President of Gryphon Builders, at 281-236-8043 cell or email him at allen@gryphonbuilders.com
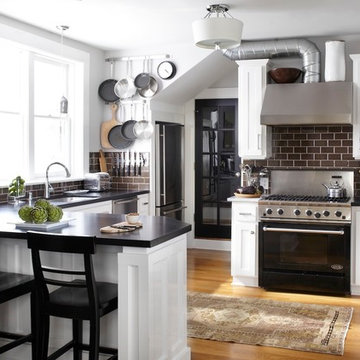
URRUTIA DESIGN
Photography by Matt Sartain
Eat-in kitchen - traditional u-shaped eat-in kitchen idea in San Francisco with an undermount sink, shaker cabinets, white cabinets, granite countertops, brown backsplash, subway tile backsplash and black appliances
Eat-in kitchen - traditional u-shaped eat-in kitchen idea in San Francisco with an undermount sink, shaker cabinets, white cabinets, granite countertops, brown backsplash, subway tile backsplash and black appliances
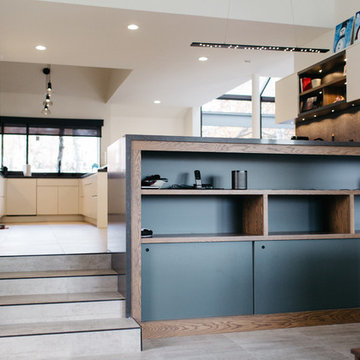
Open concept kitchen - mid-sized modern u-shaped ceramic tile open concept kitchen idea in Salt Lake City with a double-bowl sink, flat-panel cabinets, white cabinets, brown backsplash, mosaic tile backsplash, black appliances and an island
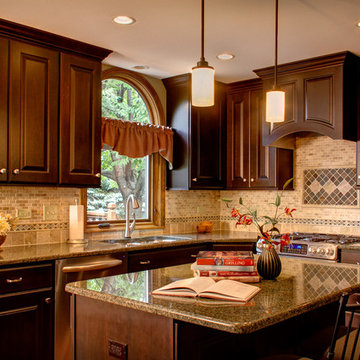
Dark mocha cherry cabinets were a bold choice for this traditional Naperville couple, but they couldn't be happier with the results! The cabinets offer great contrast with the light travertine backsplash. And the slate accents in the backsplash compliment the Tunas Green granite counters while drawing attention to the beautiful wood hood. A lovely wine storage center with decorative glass upper cabinets sits where an old and rarely used built-in desk was. A closet pantry is replaced by a much more efficient pantry cabinet with plenty of roll trays for easily accessible storage. Added task and decorative lighting serve as a final touch to this beautifully renovated Naperville kitchen.
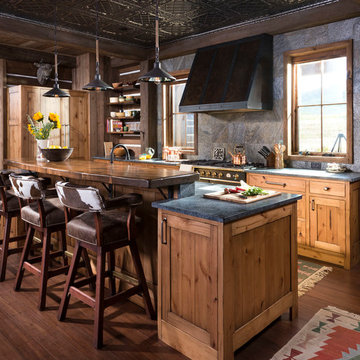
Modern appliances make cooking traditional meals in this kitchen easy.
Architecture by M.T.N Design, the in-house design firm of PrecisionCraft Log & Timber Homes. Photos by Heidi Long.
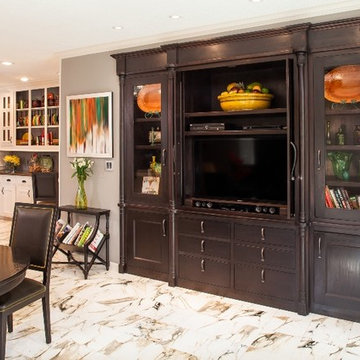
For this kitchen remodel a custom built-in cabinet was designed to house an entertainment system as well as a home security monitor. The center doors open up and push back into the cabinet so that the pathway to the kitchen is unobstructed.
We only design, build, and remodel homes that brilliantly reflect the unadorned beauty of everyday living.
For more information about this project please visit: www.gryphonbuilders.com. Or contact Allen Griffin, President of Gryphon Builders, at 281-236-8043 cell or email him at allen@gryphonbuilders.com
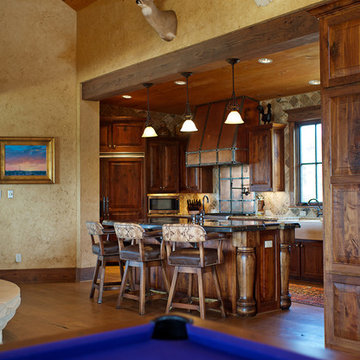
Sara Donaldson Photograph
Mid-sized mountain style single-wall light wood floor and brown floor open concept kitchen photo in Dallas with a farmhouse sink, raised-panel cabinets, medium tone wood cabinets, marble countertops, stone tile backsplash, black appliances, an island and brown backsplash
Mid-sized mountain style single-wall light wood floor and brown floor open concept kitchen photo in Dallas with a farmhouse sink, raised-panel cabinets, medium tone wood cabinets, marble countertops, stone tile backsplash, black appliances, an island and brown backsplash
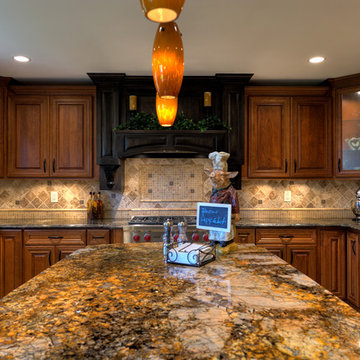
P. Selitskiy
Inspiration for a large timeless u-shaped marble floor eat-in kitchen remodel in Philadelphia with an undermount sink, raised-panel cabinets, medium tone wood cabinets, granite countertops, brown backsplash, stone tile backsplash, black appliances and an island
Inspiration for a large timeless u-shaped marble floor eat-in kitchen remodel in Philadelphia with an undermount sink, raised-panel cabinets, medium tone wood cabinets, granite countertops, brown backsplash, stone tile backsplash, black appliances and an island
Kitchen with Brown Backsplash and Black Appliances Ideas
1





