Kitchen with Brown Backsplash Ideas
Refine by:
Budget
Sort by:Popular Today
1 - 20 of 7,184 photos
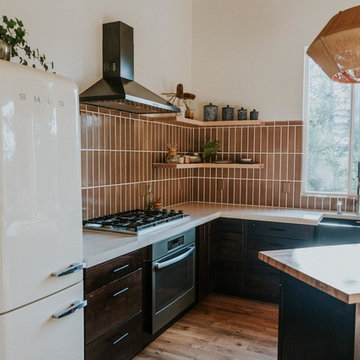
Fireclay's handmade brown kitchen tiles in a toasty Nutmeg glaze offer an earthy anchor for this eclectic kitchen. Sample neutral kitchen tiles at FireclayTIle.com
FIRECLAY TILE SHOWN
3x12 Tiles in Nutmeg
2x6 Tile Trim in Nutmeg
DESIGN
Tanya Val + Carson Baldiviez
PHOTOS
Tanya Val + Carson Baldiviez

Toekick storage maximizes every inch of The Haven's compact kitchen.
Inspiration for a small craftsman galley cork floor open concept kitchen remodel in Other with a single-bowl sink, shaker cabinets, white cabinets, laminate countertops, brown backsplash and stainless steel appliances
Inspiration for a small craftsman galley cork floor open concept kitchen remodel in Other with a single-bowl sink, shaker cabinets, white cabinets, laminate countertops, brown backsplash and stainless steel appliances
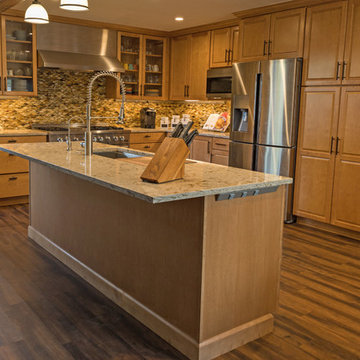
This transitional kitchen design in Lake Forest is packed with professional quality features interwoven with personal touches that bring out the personality of the homeowner. Earthy tones feature throughout this kitchen design from the ceiling beam to the raised panel kitchen cabinets to the multi-toned glass mosaic tile backsplash. This gives the open plan kitchen a warm appeal that will make it the center of life in this home. A luxury vinyl tile floor pulls together the space with an easy to maintain material with the look of hardwood flooring.
Upper glass front kitchen cabinets add light and depth to the room and offer space to display glassware and dishes. The cabinetry is offset by an engineered quartz countertop and cabinet hardware that includes unique fish-shaped drawer pulls. This adds an eclectic edge to the kitchen design and brings out the personality of the homeowner, who is a fisherman.
The kitchen remodel also brought in professional quality appliances, creating an ideal space for an avid home chef to create culinary masterpieces. The Thor professional oven and range combined with a Vent-a-Hood range hood and a pot filler faucet offer the perfect space for day-to-day cooking or creating special meals for family and friends. A large Kohler Stages stainless steel Chef’s undermount sink in the island pairs with a Grohe pull down sprayer faucet, offering ample room for everything from preparing food to cleaning large pots. The island also features angled power strips that fit neatly under the edge of the countertop. A Samsung refrigerator, LG built-in microwave, and Bosch dishwasher complete the food storage and cooking area of this kitchen design.
Ample lighting brightens up the space, including recessed lights and pendants over the island. Undercabinet lighting highlights the stunning backsplash and offers additional task lighting in the cooking area. This is a kitchen design that will be the center of life for years to come!
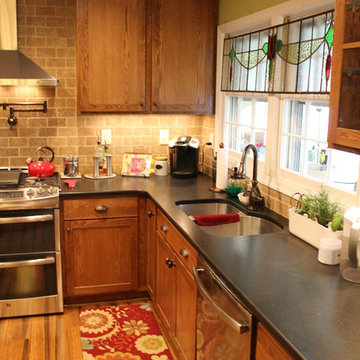
Eat-in kitchen - mid-sized rustic l-shaped medium tone wood floor eat-in kitchen idea in Baltimore with a double-bowl sink, medium tone wood cabinets, quartz countertops, stainless steel appliances, recessed-panel cabinets, brown backsplash, stone tile backsplash and a peninsula
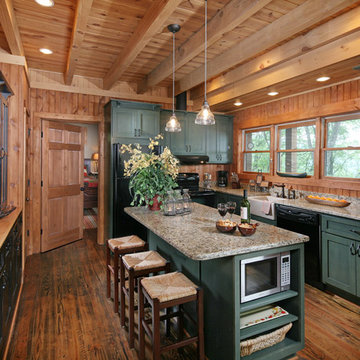
Great space for entertaining and preparing gourmet meals for all.
Eat-in kitchen - large traditional u-shaped eat-in kitchen idea in Atlanta with a farmhouse sink, recessed-panel cabinets, green cabinets, granite countertops, brown backsplash, black appliances and an island
Eat-in kitchen - large traditional u-shaped eat-in kitchen idea in Atlanta with a farmhouse sink, recessed-panel cabinets, green cabinets, granite countertops, brown backsplash, black appliances and an island

The PLFW 520 is a fantastic option for your kitchen. It features a powerful 600 CFM blower; at 600 CFM, this is one of our quietest models. It runs at just 4.5 sones on max power. It also features a sleek LED display control panel that can be adjusted to six different speeds to suit your cooking style. You can also turn the LED lights on and off here; these lights illuminate your entire cooktop and last several years.
The PLFW 520 is manufactured with durable 430 stainless steel which will keep your range hood in good condition for years. This model comes in 24", 30", 36", 42", and 48" sizes.
For more product information, click on the link below:
https://www.prolinerangehoods.com/catalogsearch/result/?q=plfw%20520

Mid-sized cottage u-shaped light wood floor and beige floor eat-in kitchen photo in Houston with an undermount sink, shaker cabinets, turquoise cabinets, quartz countertops, brown backsplash, brick backsplash, stainless steel appliances, an island and white countertops
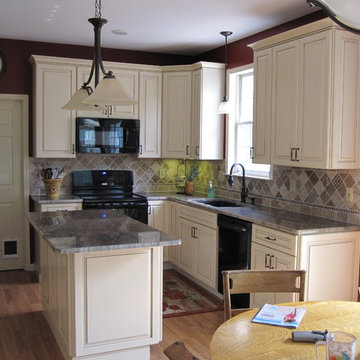
Unique kitchen remodel, by Oz Creations. Red walls compliment the White cabinets. Contemporary style. Slate counter tops and modern lighting.
Inspiration for a small timeless u-shaped light wood floor eat-in kitchen remodel in Other with a double-bowl sink, flat-panel cabinets, white cabinets, granite countertops, brown backsplash, ceramic backsplash, an island and black appliances
Inspiration for a small timeless u-shaped light wood floor eat-in kitchen remodel in Other with a double-bowl sink, flat-panel cabinets, white cabinets, granite countertops, brown backsplash, ceramic backsplash, an island and black appliances
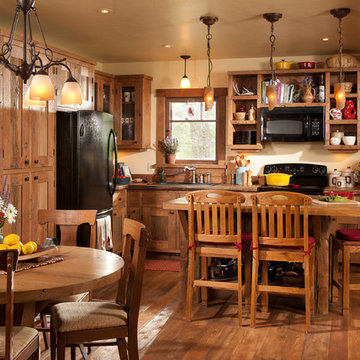
Kitchen, Longviews Studios Inc. Photographer
Small mountain style l-shaped medium tone wood floor and brown floor open concept kitchen photo in Other with a drop-in sink, shaker cabinets, distressed cabinets, wood countertops, brown backsplash, wood backsplash, black appliances and an island
Small mountain style l-shaped medium tone wood floor and brown floor open concept kitchen photo in Other with a drop-in sink, shaker cabinets, distressed cabinets, wood countertops, brown backsplash, wood backsplash, black appliances and an island
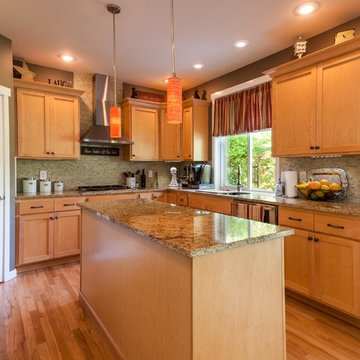
David W. Cohen Photography
Inspiration for a mid-sized timeless l-shaped light wood floor eat-in kitchen remodel in Seattle with a double-bowl sink, shaker cabinets, light wood cabinets, granite countertops, brown backsplash, stainless steel appliances and an island
Inspiration for a mid-sized timeless l-shaped light wood floor eat-in kitchen remodel in Seattle with a double-bowl sink, shaker cabinets, light wood cabinets, granite countertops, brown backsplash, stainless steel appliances and an island
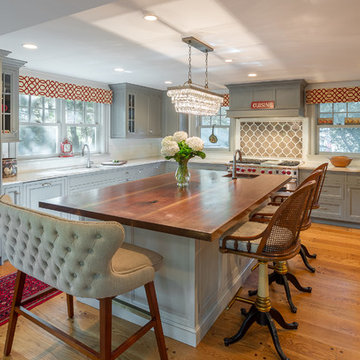
This beautiful traditional style kitchen was crafted with Signature inset custom color cabinetry, stone countertops, a mantle wood hood, and hard wood floors.
Designed by Iris Michaels.
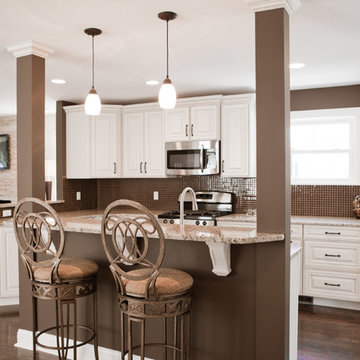
Kitchen - mid-sized transitional galley dark wood floor kitchen idea in St Louis with raised-panel cabinets, white cabinets, granite countertops, brown backsplash, mosaic tile backsplash, stainless steel appliances and an island
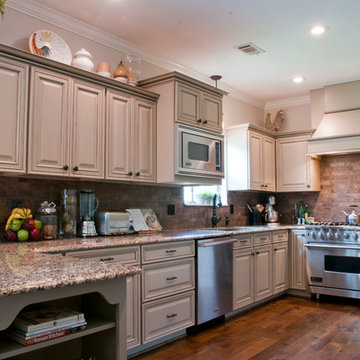
1980's Kitchen Renovation:
This was a complete renovation. The formal dining room was eliminated, allowing for a larger kitchen, a walk-in pantry, and hearth area...resulting in a more functional use of space for this growing family.
Viking appliances, (previously electric, converted to gas), granite, and custom, tea-stained, distressed cabinets configured to add a "Lazy Susan", a wine rack, deep drawers, a spice drawer, and a book shelf end.
Hardwoods from hearth area was integrated into the kitchen for a smooth transitional space.Photo 1: Custom, distressed, tea-stained cabinets are not only functional, but beautiful!
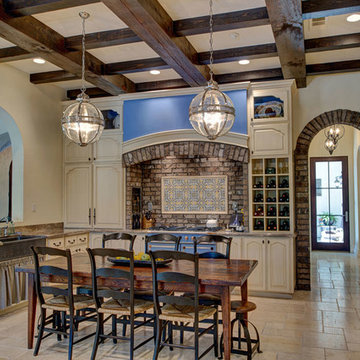
VJ Arizpe
Inspiration for a mediterranean l-shaped eat-in kitchen remodel in Austin with a farmhouse sink, raised-panel cabinets, white cabinets, granite countertops, brown backsplash, stone tile backsplash, paneled appliances and no island
Inspiration for a mediterranean l-shaped eat-in kitchen remodel in Austin with a farmhouse sink, raised-panel cabinets, white cabinets, granite countertops, brown backsplash, stone tile backsplash, paneled appliances and no island
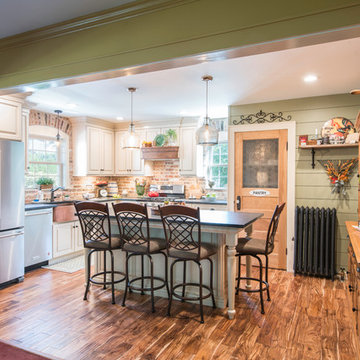
Mid-sized country l-shaped dark wood floor and brown floor eat-in kitchen photo in New York with a farmhouse sink, raised-panel cabinets, beige cabinets, granite countertops, brown backsplash, brick backsplash, stainless steel appliances and an island
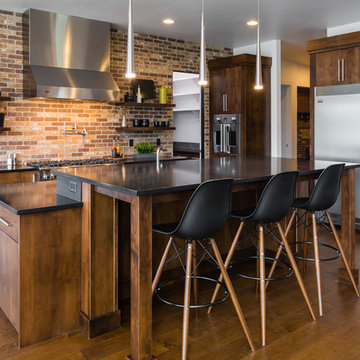
Eat-in kitchen - large contemporary l-shaped medium tone wood floor eat-in kitchen idea in Boise with an undermount sink, flat-panel cabinets, medium tone wood cabinets, granite countertops, brown backsplash, stainless steel appliances and an island
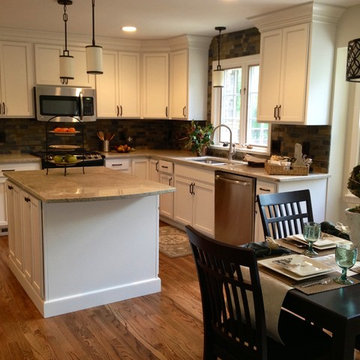
"After" photo of finished kitchen
Eat-in kitchen - mid-sized traditional u-shaped light wood floor eat-in kitchen idea in Detroit with an undermount sink, shaker cabinets, white cabinets, granite countertops, brown backsplash, stone tile backsplash, stainless steel appliances and an island
Eat-in kitchen - mid-sized traditional u-shaped light wood floor eat-in kitchen idea in Detroit with an undermount sink, shaker cabinets, white cabinets, granite countertops, brown backsplash, stone tile backsplash, stainless steel appliances and an island
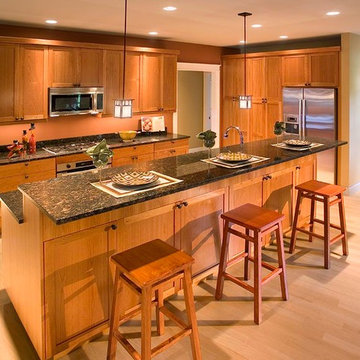
Kitchen with dark brown walls and stained wood cabinets
Inspiration for a mid-sized transitional u-shaped light wood floor open concept kitchen remodel in St Louis with an undermount sink, shaker cabinets, light wood cabinets, granite countertops, brown backsplash, stainless steel appliances and an island
Inspiration for a mid-sized transitional u-shaped light wood floor open concept kitchen remodel in St Louis with an undermount sink, shaker cabinets, light wood cabinets, granite countertops, brown backsplash, stainless steel appliances and an island
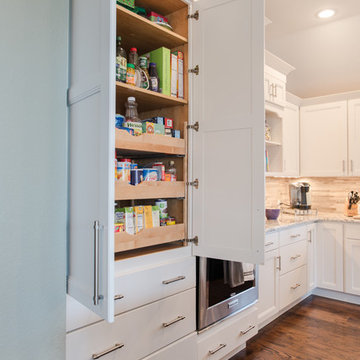
Sonja Quintero
Eat-in kitchen - mid-sized transitional l-shaped dark wood floor eat-in kitchen idea in Dallas with a drop-in sink, shaker cabinets, white cabinets, granite countertops, brown backsplash, porcelain backsplash, stainless steel appliances and an island
Eat-in kitchen - mid-sized transitional l-shaped dark wood floor eat-in kitchen idea in Dallas with a drop-in sink, shaker cabinets, white cabinets, granite countertops, brown backsplash, porcelain backsplash, stainless steel appliances and an island

Mission, Craftsman, Arts and Crafts style kitchen. Quarter sawn White Oak with a traditional cherry stain. The simple lines and beautiful yet not overpowering grain of the wood, make this country kitchen truly timeless.
Kitchen with Brown Backsplash Ideas
1





