Kitchen Photos
Refine by:
Budget
Sort by:Popular Today
1 - 20 of 7,878 photos
Item 1 of 3

Cabinetry by Creative Woodworks, inc.
http://www.creativeww.com/
Inspiration for a large transitional light wood floor and beige floor kitchen remodel in Los Angeles with gray cabinets, quartzite countertops, brown backsplash, wood backsplash, an island, white countertops and shaker cabinets
Inspiration for a large transitional light wood floor and beige floor kitchen remodel in Los Angeles with gray cabinets, quartzite countertops, brown backsplash, wood backsplash, an island, white countertops and shaker cabinets

Mid-sized mountain style u-shaped dark wood floor, brown floor and exposed beam enclosed kitchen photo in Denver with a farmhouse sink, shaker cabinets, an island, gray countertops, distressed cabinets, concrete countertops, brown backsplash, stone tile backsplash and paneled appliances
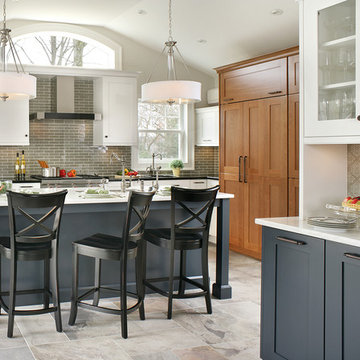
Ulrich Desginer: Don DiNovi, CKD
Photography by Peter Rymwid
This lovely new kitchen incorporates defined work areas to accommodate the multi-tasking activities of a busy family. Four work stations fit and function easily and beautifully in a tidy 300 SF space: (1) cooking, including separate gas and electric cooking surfaces; (2) prep/cleaning, on the island; and (3) food storage, in the cherry wood armoire concealing both refrigerator and pantry. (4) is the area between the food storage and double ovens (around the corner from the formal serving hutch) and is devoted to baking.
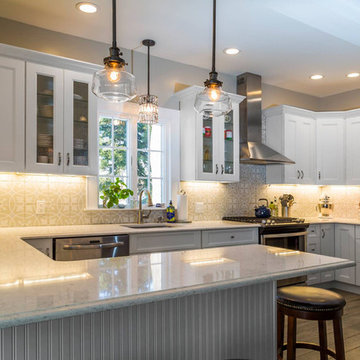
Example of a mid-sized transitional u-shaped ceramic tile and brown floor eat-in kitchen design with an undermount sink, shaker cabinets, white cabinets, quartz countertops, brown backsplash, porcelain backsplash, stainless steel appliances and a peninsula

David O Marlow
Open concept kitchen - rustic l-shaped light wood floor and beige floor open concept kitchen idea in Other with a farmhouse sink, shaker cabinets, medium tone wood cabinets, wood countertops, brown backsplash, wood backsplash, paneled appliances, an island and turquoise countertops
Open concept kitchen - rustic l-shaped light wood floor and beige floor open concept kitchen idea in Other with a farmhouse sink, shaker cabinets, medium tone wood cabinets, wood countertops, brown backsplash, wood backsplash, paneled appliances, an island and turquoise countertops

Example of a transitional gray floor kitchen design in Los Angeles with an undermount sink, shaker cabinets, black cabinets, an island, white countertops and brown backsplash

Toekick storage maximizes every inch of The Haven's compact kitchen.
Inspiration for a small craftsman galley cork floor open concept kitchen remodel in Other with a single-bowl sink, shaker cabinets, white cabinets, laminate countertops, brown backsplash and stainless steel appliances
Inspiration for a small craftsman galley cork floor open concept kitchen remodel in Other with a single-bowl sink, shaker cabinets, white cabinets, laminate countertops, brown backsplash and stainless steel appliances

Ken Vaughan - Vaughan Creative Media
Small transitional u-shaped medium tone wood floor and brown floor eat-in kitchen photo in Dallas with an undermount sink, white cabinets, granite countertops, brown backsplash, ceramic backsplash, stainless steel appliances, a peninsula, shaker cabinets and gray countertops
Small transitional u-shaped medium tone wood floor and brown floor eat-in kitchen photo in Dallas with an undermount sink, white cabinets, granite countertops, brown backsplash, ceramic backsplash, stainless steel appliances, a peninsula, shaker cabinets and gray countertops

Example of a large transitional l-shaped dark wood floor and brown floor open concept kitchen design in Salt Lake City with an undermount sink, shaker cabinets, white cabinets, brown backsplash, stainless steel appliances, an island, quartz countertops and mosaic tile backsplash
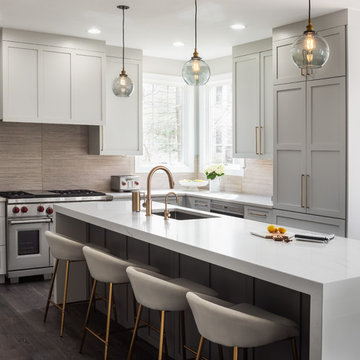
Kitchen - large transitional l-shaped dark wood floor kitchen idea in DC Metro with shaker cabinets, gray cabinets, quartz countertops, white countertops, an undermount sink, brown backsplash, stainless steel appliances and an island
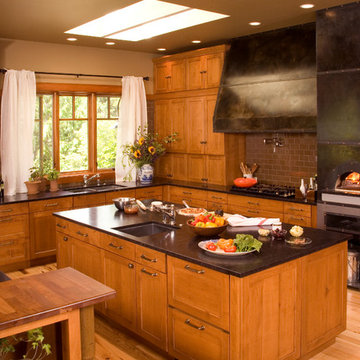
Roger Turk/Northlight Photography
Kitchen - traditional kitchen idea in Seattle with shaker cabinets, medium tone wood cabinets, brown backsplash and subway tile backsplash
Kitchen - traditional kitchen idea in Seattle with shaker cabinets, medium tone wood cabinets, brown backsplash and subway tile backsplash

This scullery kitchen is located near the garage entrance to the home and the utility room. It is one of two kitchens in the home. The more formal entertaining kitchen is open to the formal living area. This kitchen provides an area for the bulk of the cooking and dish washing. It can also serve as a staging area for caterers when needed.
Counters: Viatera by LG - Minuet
Brick Back Splash and Floor: General Shale, Culpepper brick veneer
Light Fixture/Pot Rack: Troy - Brunswick, F3798, Aged Pewter finish
Cabinets, Shelves, Island Counter: Grandeur Cellars
Shelf Brackets: Rejuvenation Hardware, Portland shelf bracket, 10"
Cabinet Hardware: Emtek, Trinity, Flat Black finish
Barn Door Hardware: Register Dixon Custom Homes
Barn Door: Register Dixon Custom Homes
Wall and Ceiling Paint: Sherwin Williams - 7015 Repose Gray
Cabinet Paint: Sherwin Williams - 7019 Gauntlet Gray
Refrigerator: Electrolux - Icon Series
Dishwasher: Bosch 500 Series Bar Handle Dishwasher
Sink: Proflo - PFUS308, single bowl, under mount, stainless
Faucet: Kohler - Bellera, K-560, pull down spray, vibrant stainless finish
Stove: Bertazzoni 36" Dual Fuel Range with 5 burners
Vent Hood: Bertazzoni Heritage Series
Tre Dunham with Fine Focus Photography
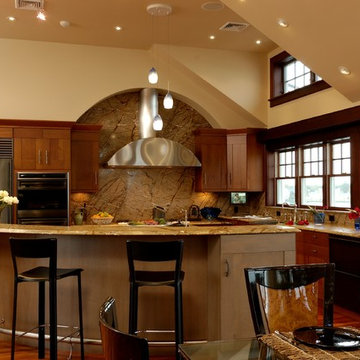
Inspiration for a contemporary eat-in kitchen remodel in New York with shaker cabinets, dark wood cabinets, granite countertops, brown backsplash, stone slab backsplash and black appliances

My client for this project was a builder/ developer. He had purchased a flat two acre parcel with vineyards that was within easy walking distance of downtown St. Helena. He planned to “build for sale” a three bedroom home with a separate one bedroom guest house, a pool and a pool house. He wanted a modern type farmhouse design that opened up to the site and to the views of the hills beyond and to keep as much of the vineyards as possible. The house was designed with a central Great Room consisting of a kitchen area, a dining area, and a living area all under one roof with a central linear cupola to bring natural light into the middle of the room. One approaches the entrance to the home through a small garden with water features on both sides of a path that leads to a covered entry porch and the front door. The entry hall runs the length of the Great Room and serves as both a link to the bedroom wings, the garage, the laundry room and a small study. The entry hall also serves as an art gallery for the future owner. An interstitial space between the entry hall and the Great Room contains a pantry, a wine room, an entry closet, an electrical room and a powder room. A large deep porch on the pool/garden side of the house extends most of the length of the Great Room with a small breakfast Room at one end that opens both to the kitchen and to this porch. The Great Room and porch open up to a swimming pool that is on on axis with the front door.
The main house has two wings. One wing contains the master bedroom suite with a walk in closet and a bathroom with soaking tub in a bay window and separate toilet room and shower. The other wing at the opposite end of the househas two children’s bedrooms each with their own bathroom a small play room serving both bedrooms. A rear hallway serves the children’s wing, a Laundry Room and a Study, the garage and a stair to an Au Pair unit above the garage.
A separate small one bedroom guest house has a small living room, a kitchen, a toilet room to serve the pool and a small covered porch. The bedroom is ensuite with a full bath. This guest house faces the side of the pool and serves to provide privacy and block views ofthe neighbors to the east. A Pool house at the far end of the pool on the main axis of the house has a covered sitting area with a pizza oven, a bar area and a small bathroom. Vineyards were saved on all sides of the house to help provide a private enclave within the vines.
The exterior of the house has simple gable roofs over the major rooms of the house with sloping ceilings and large wooden trusses in the Great Room and plaster sloping ceilings in the bedrooms. The exterior siding through out is painted board and batten siding similar to farmhouses of other older homes in the area.
Clyde Construction: General Contractor
Photographed by: Paul Rollins
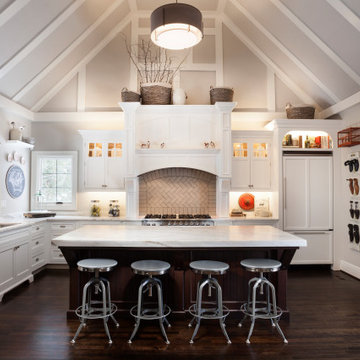
Inspiration for a huge country l-shaped dark wood floor and brown floor kitchen remodel in Detroit with an undermount sink, shaker cabinets, white cabinets, brown backsplash, stainless steel appliances, an island and white countertops
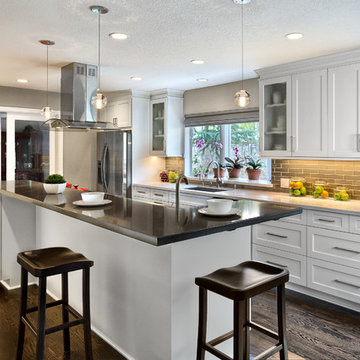
Island lighting: Omer Arbel, 14.1 single pendant
Example of a transitional galley dark wood floor kitchen design in San Francisco with an undermount sink, shaker cabinets, white cabinets, brown backsplash, glass tile backsplash, stainless steel appliances and an island
Example of a transitional galley dark wood floor kitchen design in San Francisco with an undermount sink, shaker cabinets, white cabinets, brown backsplash, glass tile backsplash, stainless steel appliances and an island
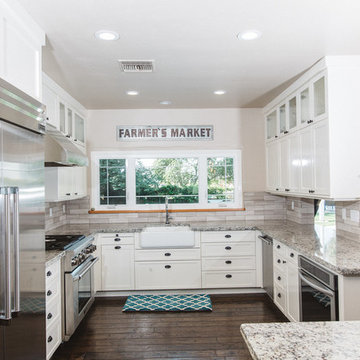
Example of a large country u-shaped dark wood floor eat-in kitchen design in Boston with a farmhouse sink, white cabinets, granite countertops, stainless steel appliances, an island, shaker cabinets, brown backsplash and matchstick tile backsplash
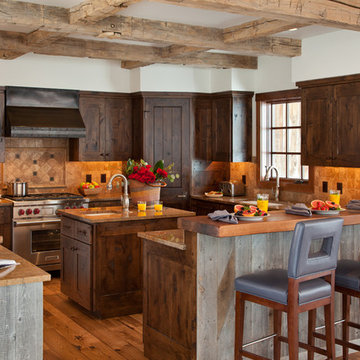
Kitchen - large rustic u-shaped medium tone wood floor and brown floor kitchen idea in Jackson with an undermount sink, shaker cabinets, dark wood cabinets, brown backsplash, stone tile backsplash, stainless steel appliances and an island

Mid-sized cottage u-shaped light wood floor and beige floor eat-in kitchen photo in Houston with an undermount sink, shaker cabinets, turquoise cabinets, quartz countertops, brown backsplash, brick backsplash, stainless steel appliances, an island and white countertops
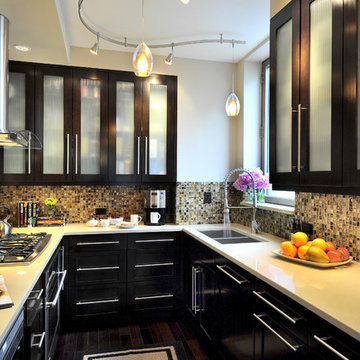
Shades of brown warm up this modern urban kitchen. Light colors on the ceiling and glass doors on the upper cabinets help fill the space with light and feel larger. Oversized modern hardware creates nice vertical and horizontal detail. Curved track lighting adds a whimsical touch.
1





