Kitchen with Brown Backsplash Ideas
Refine by:
Budget
Sort by:Popular Today
301 - 320 of 35,932 photos
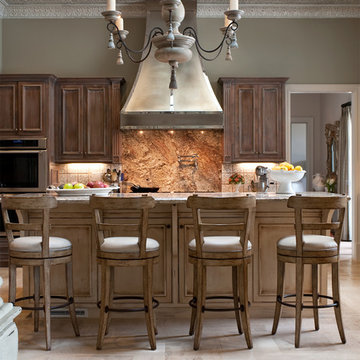
Mid-sized elegant kitchen photo in Other with recessed-panel cabinets, medium tone wood cabinets, brown backsplash, an island and stainless steel appliances
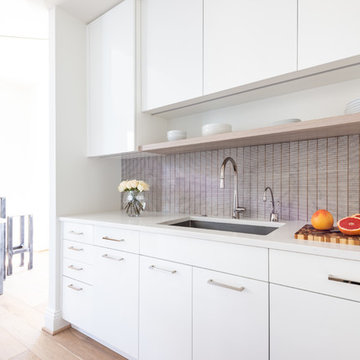
Keith Miller from Keiana
Mid-sized trendy galley light wood floor and brown floor eat-in kitchen photo in DC Metro with a single-bowl sink, flat-panel cabinets, white cabinets, quartzite countertops, brown backsplash, metal backsplash, paneled appliances, an island and white countertops
Mid-sized trendy galley light wood floor and brown floor eat-in kitchen photo in DC Metro with a single-bowl sink, flat-panel cabinets, white cabinets, quartzite countertops, brown backsplash, metal backsplash, paneled appliances, an island and white countertops
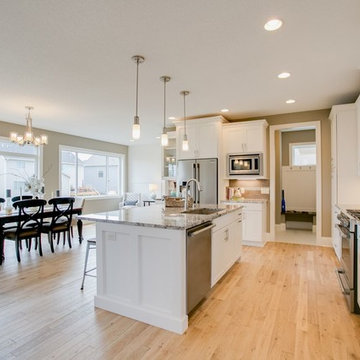
Open floor plan, light and bright kitchen, styled for a family to enjoy.
Inspiration for a transitional light wood floor and brown floor kitchen remodel in Minneapolis with shaker cabinets, subway tile backsplash, an island, an undermount sink, brown backsplash, stainless steel appliances and white cabinets
Inspiration for a transitional light wood floor and brown floor kitchen remodel in Minneapolis with shaker cabinets, subway tile backsplash, an island, an undermount sink, brown backsplash, stainless steel appliances and white cabinets
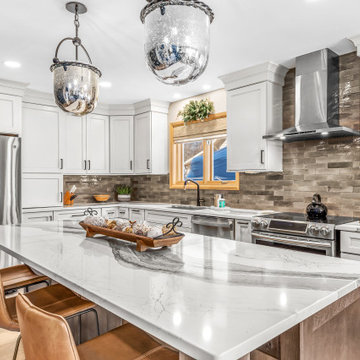
Eat-in kitchen - large l-shaped light wood floor eat-in kitchen idea in Detroit with an undermount sink, shaker cabinets, gray cabinets, solid surface countertops, brown backsplash, subway tile backsplash, stainless steel appliances, an island and multicolored countertops
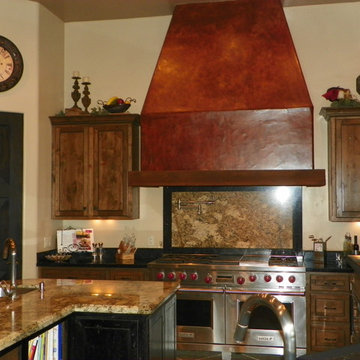
Unique Old World home continues the look throughout with complimenting Different Granite surfaces and rustic Copper Stove Vent Hood with Wolf Gas Double Ovens, Stone Island and Built-in Refrigerator, Pendant Lighting and Solid Wood distressed stained Cabinets,
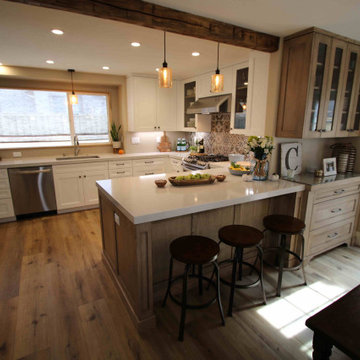
Transitional Design Build Kitchen Remodel in City of Rancho Santa Margarita
Large transitional u-shaped light wood floor, brown floor and vaulted ceiling kitchen pantry photo in Orange County with a farmhouse sink, shaker cabinets, white cabinets, granite countertops, brown backsplash, ceramic backsplash, stainless steel appliances, an island and white countertops
Large transitional u-shaped light wood floor, brown floor and vaulted ceiling kitchen pantry photo in Orange County with a farmhouse sink, shaker cabinets, white cabinets, granite countertops, brown backsplash, ceramic backsplash, stainless steel appliances, an island and white countertops

Keith Gegg
Example of a large arts and crafts porcelain tile kitchen design in St Louis with an undermount sink, recessed-panel cabinets, medium tone wood cabinets, quartz countertops, brown backsplash, porcelain backsplash, paneled appliances and an island
Example of a large arts and crafts porcelain tile kitchen design in St Louis with an undermount sink, recessed-panel cabinets, medium tone wood cabinets, quartz countertops, brown backsplash, porcelain backsplash, paneled appliances and an island
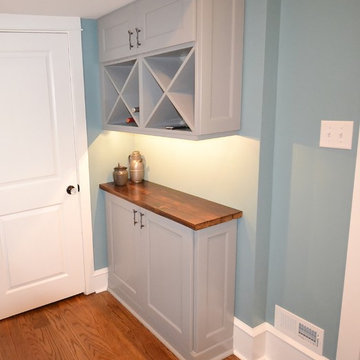
Chester County Kitchen and Bath was asked to design the kitchen and butler’s pantry cabinetry, in conjunction with Donnelly Builders, and Sue Giacomucci Interiors.
Lovely kitchen remodel with natural light touching warm hardwood floors and gorgeous kitchen elements from granite to cabinets.
Customer selected Fabuwood Cabinetry in a standard construction with plywood cabinet boxes; full overlay door and drawer style, dovetailed drawer boxes, “Matching” drawer heads, drawers to have full extension, soft close glides. Doors are also self- closing. The Kitchen Perimeter and island cabinetry is FabuWood Nexus Frost, the half-wall FabuWood cabinetry is Nexus Slate. Butler’s Pantry Cabinetry, FabuWood Nexus Slate. Granite Countertop color is “Truffle”. Chestnut was the wood used for the other countertops. Isn't it fantastic?
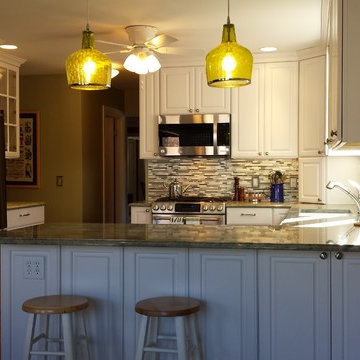
Bruce Petrov
Inspiration for a mid-sized transitional l-shaped brown floor and medium tone wood floor open concept kitchen remodel in St Louis with raised-panel cabinets, white cabinets, granite countertops, stainless steel appliances, brown backsplash, matchstick tile backsplash and an island
Inspiration for a mid-sized transitional l-shaped brown floor and medium tone wood floor open concept kitchen remodel in St Louis with raised-panel cabinets, white cabinets, granite countertops, stainless steel appliances, brown backsplash, matchstick tile backsplash and an island
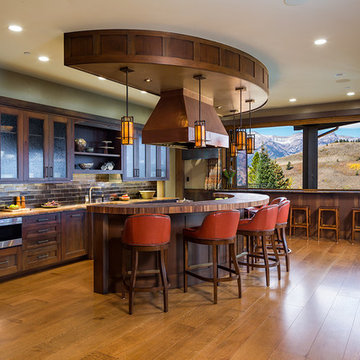
Photos by: Karl Neumann
Mountain style galley medium tone wood floor open concept kitchen photo in Denver with glass-front cabinets, dark wood cabinets, wood countertops, brown backsplash, subway tile backsplash, paneled appliances and an island
Mountain style galley medium tone wood floor open concept kitchen photo in Denver with glass-front cabinets, dark wood cabinets, wood countertops, brown backsplash, subway tile backsplash, paneled appliances and an island
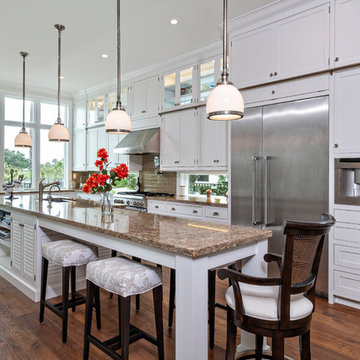
Island style l-shaped medium tone wood floor and brown floor kitchen photo in Miami with an undermount sink, shaker cabinets, white cabinets, brown backsplash, subway tile backsplash, stainless steel appliances, an island and brown countertops

Inspiration for a rustic l-shaped dark wood floor, brown floor, exposed beam, vaulted ceiling and wood ceiling kitchen remodel in Denver with an undermount sink, recessed-panel cabinets, medium tone wood cabinets, brown backsplash, stainless steel appliances, an island and white countertops
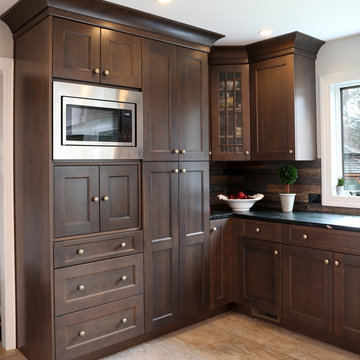
Our Princeton design-build team created this pantry service area to facilitate extra storage and utility space in this spacious kitchen.
Tom Grimes Photography
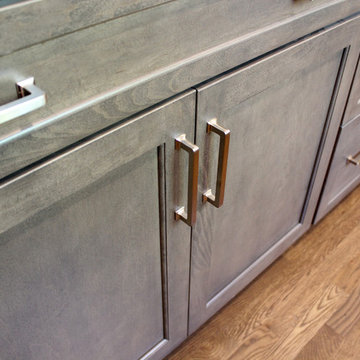
In this kitchen, we only provided the design and cabinetry. On the perimeter is Fieldstone Cabinets in Roseburg Door Style, Maple Wood, Macadamia Finish Color with “L” edge profile. On the island is Fieldstone Cabinets Roseburg Door Style, Maple Wood, Slate Stain with “L” outside edge profile. The hardware is Top Knobs Ascendra Pull 5 1/16.
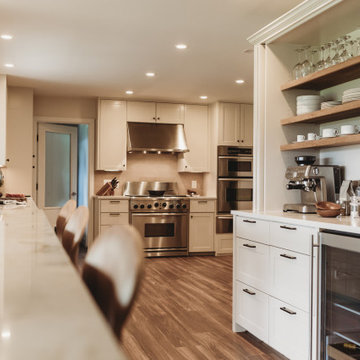
Eat-in kitchen - large modern l-shaped porcelain tile and brown floor eat-in kitchen idea in Austin with a farmhouse sink, shaker cabinets, white cabinets, quartzite countertops, brown backsplash, limestone backsplash, stainless steel appliances, a peninsula and beige countertops
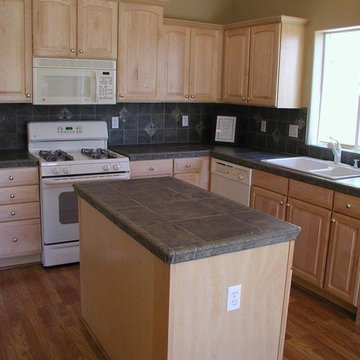
Example of a mid-sized classic l-shaped dark wood floor and brown floor eat-in kitchen design in Other with a drop-in sink, raised-panel cabinets, light wood cabinets, tile countertops, brown backsplash, ceramic backsplash, stainless steel appliances and an island
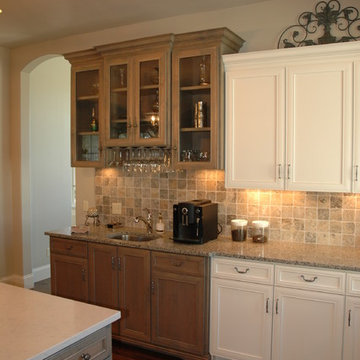
Beverage center.
Kitchen pantry - large transitional u-shaped medium tone wood floor kitchen pantry idea in Other with a farmhouse sink, flat-panel cabinets, yellow cabinets, laminate countertops, brown backsplash, stone tile backsplash, paneled appliances and an island
Kitchen pantry - large transitional u-shaped medium tone wood floor kitchen pantry idea in Other with a farmhouse sink, flat-panel cabinets, yellow cabinets, laminate countertops, brown backsplash, stone tile backsplash, paneled appliances and an island
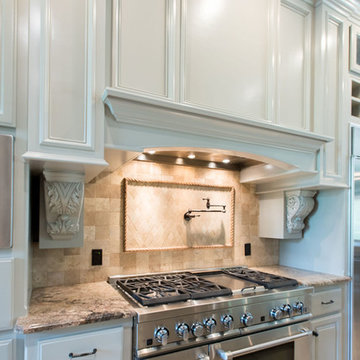
Inspiration for a large timeless u-shaped porcelain tile and brown floor eat-in kitchen remodel in Oklahoma City with a farmhouse sink, raised-panel cabinets, gray cabinets, granite countertops, brown backsplash, travertine backsplash, stainless steel appliances, an island and multicolored countertops

The 3,400 SF, 3 – bedroom, 3 ½ bath main house feels larger than it is because we pulled the kids’ bedroom wing and master suite wing out from the public spaces and connected all three with a TV Den.
Convenient ranch house features include a porte cochere at the side entrance to the mud room, a utility/sewing room near the kitchen, and covered porches that wrap two sides of the pool terrace.
We designed a separate icehouse to showcase the owner’s unique collection of Texas memorabilia. The building includes a guest suite and a comfortable porch overlooking the pool.
The main house and icehouse utilize reclaimed wood siding, brick, stone, tie, tin, and timbers alongside appropriate new materials to add a feeling of age.
Kitchen with Brown Backsplash Ideas
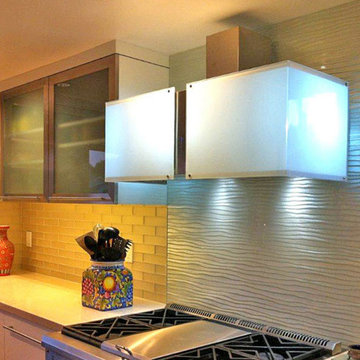
Who doesn't love a bold backsplash in the kitchen or bathroom? Utilizing Cast Glass for your backsplash versus traditional tile creates a unique accent - whether or clear glass or fused with color, the texture makes a bold statement. Featured texture is "Fault Ravine" on low iron glass.
16





