Huge Kitchen with Brown Backsplash Ideas
Refine by:
Budget
Sort by:Popular Today
1 - 20 of 1,195 photos
Item 1 of 3

Huge southwest galley terra-cotta tile and brown floor eat-in kitchen photo in Phoenix with an undermount sink, recessed-panel cabinets, light wood cabinets, granite countertops, brown backsplash, glass tile backsplash, stainless steel appliances, an island and brown countertops

World Renowned Architecture Firm Fratantoni Design created this beautiful home! They design home plans for families all over the world in any size and style. They also have in-house Interior Designer Firm Fratantoni Interior Designers and world class Luxury Home Building Firm Fratantoni Luxury Estates! Hire one or all three companies to design and build and or remodel your home!
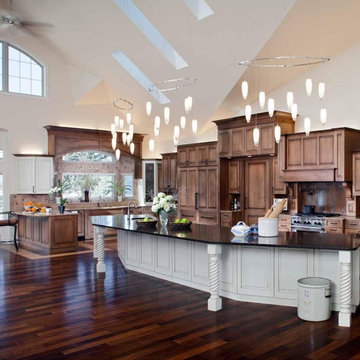
Huge trendy u-shaped dark wood floor, brown floor and vaulted ceiling open concept kitchen photo in Other with an undermount sink, raised-panel cabinets, brown cabinets, quartz countertops, brown backsplash, travertine backsplash, paneled appliances, an island and black countertops
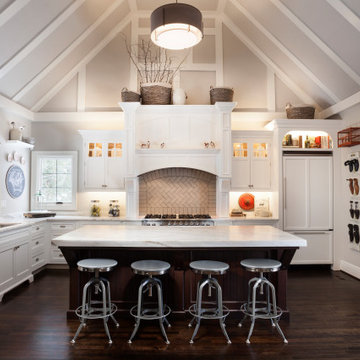
Inspiration for a huge country l-shaped dark wood floor and brown floor kitchen remodel in Detroit with an undermount sink, shaker cabinets, white cabinets, brown backsplash, stainless steel appliances, an island and white countertops
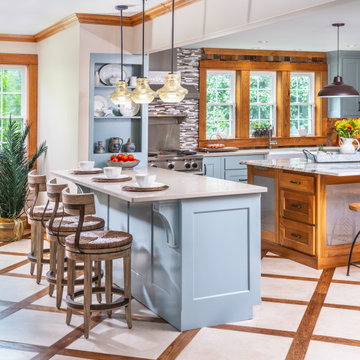
A 1950's farmhouse needed expansion, improved lighting, improved natural light, large work island, ample additional storage, upgraded appliances, room to entertain and a good mix of old and new so that it still feels like a farmhouse.
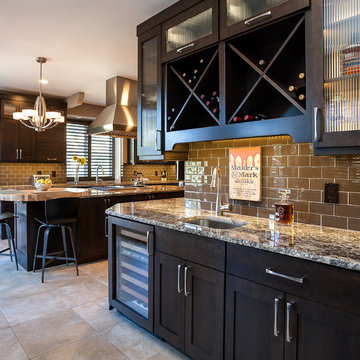
Full Kitchen Renovation project with Omega Custom cabinetry.
Master: Custom Cabinets by Omega
Maple wood, Dunkirk Door, Smokey Hills Stain with Iced top coat.
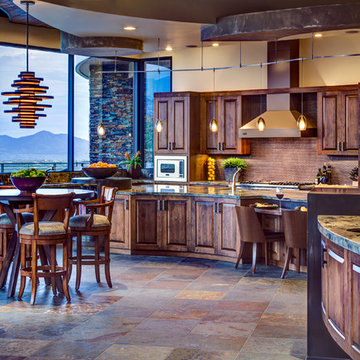
January 2015 Viking Kitchen Design Competition Winner, Designed by Lori Carroll
Inspiration for a huge southwestern galley eat-in kitchen remodel in Phoenix with raised-panel cabinets, dark wood cabinets, granite countertops, brown backsplash, mosaic tile backsplash, paneled appliances and an island
Inspiration for a huge southwestern galley eat-in kitchen remodel in Phoenix with raised-panel cabinets, dark wood cabinets, granite countertops, brown backsplash, mosaic tile backsplash, paneled appliances and an island
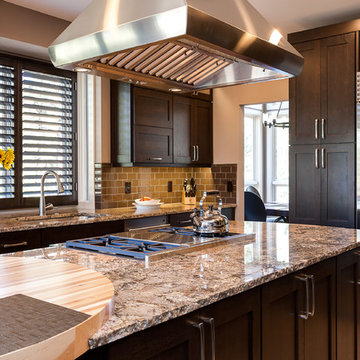
Full Kitchen Renovation project with Omega Custom cabinetry.
Master: Custom Cabinets by Omega
Maple wood, Dunkirk Door, Smokey Hills Stain with Iced top coat.
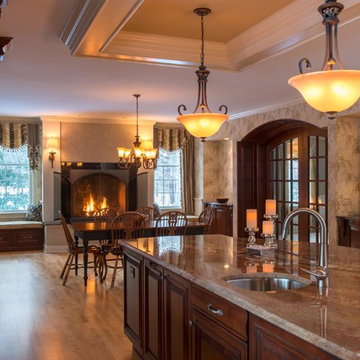
John Hession
Eat-in kitchen - huge traditional l-shaped light wood floor eat-in kitchen idea in Boston with an undermount sink, dark wood cabinets, brown backsplash, paneled appliances, raised-panel cabinets, granite countertops, stone tile backsplash and an island
Eat-in kitchen - huge traditional l-shaped light wood floor eat-in kitchen idea in Boston with an undermount sink, dark wood cabinets, brown backsplash, paneled appliances, raised-panel cabinets, granite countertops, stone tile backsplash and an island
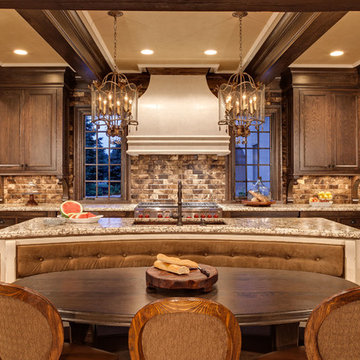
Builder: John Kraemer & Sons | Design: Murphy & Co. Design | Interiors: Manor House Interior Design | Landscaping: TOPO | Photography: Landmark Photography

Open concept kitchen - huge traditional u-shaped limestone floor open concept kitchen idea in Atlanta with an undermount sink, flat-panel cabinets, beige cabinets, granite countertops, brown backsplash, stone tile backsplash, paneled appliances and an island
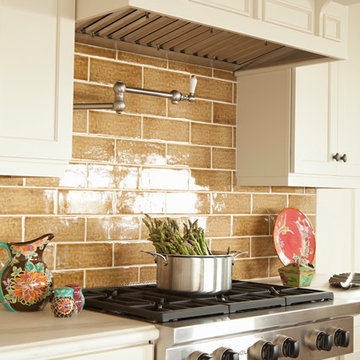
Inspiration for a huge transitional u-shaped medium tone wood floor and brown floor open concept kitchen remodel in San Francisco with a farmhouse sink, shaker cabinets, white cabinets, marble countertops, stainless steel appliances, an island, brown backsplash and ceramic backsplash
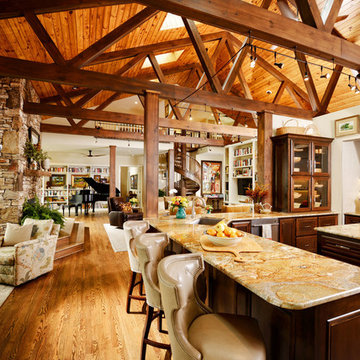
Original Artwork by Karen Schneider
Photos by Jeremy Mason McGraw
Example of a huge transitional u-shaped medium tone wood floor open concept kitchen design in Other with an undermount sink, beaded inset cabinets, medium tone wood cabinets, granite countertops, brown backsplash, stone tile backsplash and an island
Example of a huge transitional u-shaped medium tone wood floor open concept kitchen design in Other with an undermount sink, beaded inset cabinets, medium tone wood cabinets, granite countertops, brown backsplash, stone tile backsplash and an island
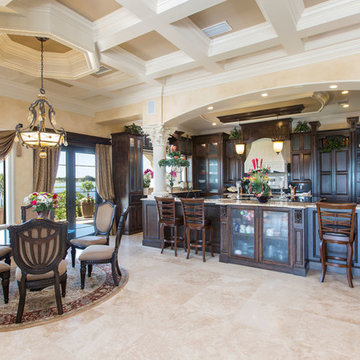
Uneek Image Photography, Regal Real Estate
Example of a huge tuscan u-shaped travertine floor open concept kitchen design in Orlando with an undermount sink, beaded inset cabinets, dark wood cabinets, granite countertops, brown backsplash, glass tile backsplash, stainless steel appliances and two islands
Example of a huge tuscan u-shaped travertine floor open concept kitchen design in Orlando with an undermount sink, beaded inset cabinets, dark wood cabinets, granite countertops, brown backsplash, glass tile backsplash, stainless steel appliances and two islands
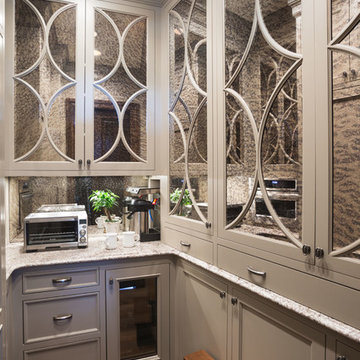
Builder: John Kraemer & Sons | Design: Murphy & Co. Design | Interiors: Manor House Interior Design | Landscaping: TOPO | Photography: Landmark Photography

The all new display in Bilotta’s Mamaroneck showroom is designed by Fabrice Garson. This contemporary kitchen is well equipped with all the necessities that every chef dreams of while keeping a modern clean look. Fabrice used a mix of light and dark shades combined with smooth and textured finishes, stainless steel drawers, and splashes of vibrant blue and bright white accessories to bring the space to life. The pantry cabinetry and oven surround are Artcraft’s Eva door in a Rift White Oak finished in a Dark Smokehouse Gloss. The sink wall is also the Eva door in a Pure White Gloss with horizontal motorized bi-fold wall cabinets with glass fronts. The White Matte backsplash below these wall cabinets lifts up to reveal walnut inserts that store spices, knives and other cooking essentials. In front of this backsplash is a Galley Workstation sink with 2 contemporary faucets in brushed stainless from Brizo. To the left of the sink is a Fisher Paykel dishwasher hidden behind a white gloss panel which opens with a knock of your hand. The large 10 1/2-foot island has a mix of Dark Linen laminate drawer fronts on one side and stainless-steel drawer fronts on the other and holds a Miseno stainless-steel undermount prep sink with a matte black Brizo faucet, a Fisher Paykel dishwasher drawer, a Fisher Paykel induction cooktop, and a Miele Hood above. The porcelain waterfall countertop (from Walker Zanger), flows from one end of the island to the other and continues in one sweep across to the table connecting the two into one kitchen and dining unit.
Designer: Fabrice Garson. Photographer: Peter Krupenye
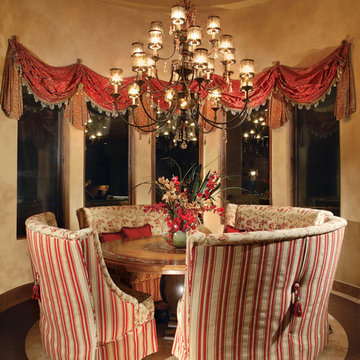
Custom Designer Banquettes make this kitchen dining area comfortable and engaging.
by: Guided Home Design
Joe Cotitta
Epic Photography
joecotitta@cox.net:
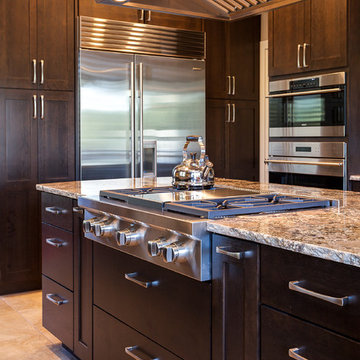
Full Kitchen Renovation project with Omega Custom cabinetry.
Master: Custom Cabinets by Omega
Maple wood, Dunkirk Door, Smokey Hills Stain with Iced top coat.
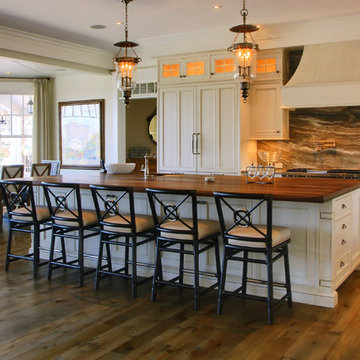
Framed inset cabinetry was chosen to simulate the look and feel of furniture. Metropolitan ShowHouse Collection cabinets were finished with Frosty White paint and a Brushed Chai Glaze. Countertops and backsplash are Fantasy Brown granite.
Tom Olcott, photography
Huge Kitchen with Brown Backsplash Ideas
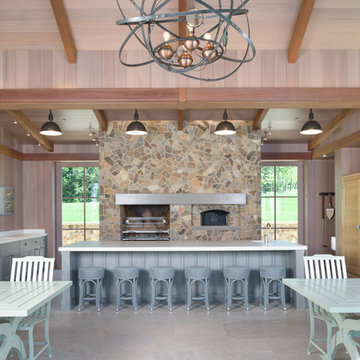
This family compound is located on acerage in the Midwest United States. The pool house featured here has many kitchens and bars, ladies and gentlemen locker rooms, on site laundry facility and entertaining areas.
Matt Kocourek Photography
1





