Mid-Sized Kitchen with Brown Backsplash Ideas
Refine by:
Budget
Sort by:Popular Today
1 - 20 of 14,831 photos
Item 1 of 3
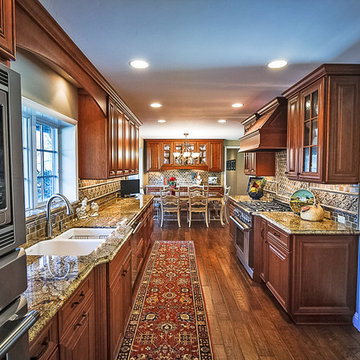
Photography by Christina Kelly of Elk Grove, CA
Designer: Cindy Garten of Unique Technique
Eat-in kitchen - mid-sized traditional u-shaped medium tone wood floor and brown floor eat-in kitchen idea in Sacramento with an undermount sink, raised-panel cabinets, medium tone wood cabinets, granite countertops, porcelain backsplash, stainless steel appliances, no island and brown backsplash
Eat-in kitchen - mid-sized traditional u-shaped medium tone wood floor and brown floor eat-in kitchen idea in Sacramento with an undermount sink, raised-panel cabinets, medium tone wood cabinets, granite countertops, porcelain backsplash, stainless steel appliances, no island and brown backsplash
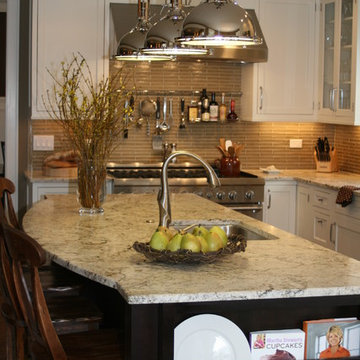
Free ebook, Creating the Ideal Kitchen. DOWNLOAD NOW
Kitchen Design by Susan Klimala, CKD, CBD
Interior Design by Renee Dion, The Dion Group
For more information on kitchen and bath design ideas go to: www.kitchenstudio-ge.com

Mid-sized mountain style u-shaped dark wood floor, brown floor and exposed beam enclosed kitchen photo in Denver with a farmhouse sink, shaker cabinets, an island, gray countertops, distressed cabinets, concrete countertops, brown backsplash, stone tile backsplash and paneled appliances
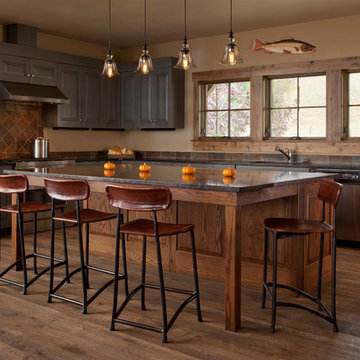
Inspiration for a mid-sized rustic l-shaped dark wood floor kitchen remodel in Other with an undermount sink, raised-panel cabinets, brown cabinets, brown backsplash, stainless steel appliances and an island
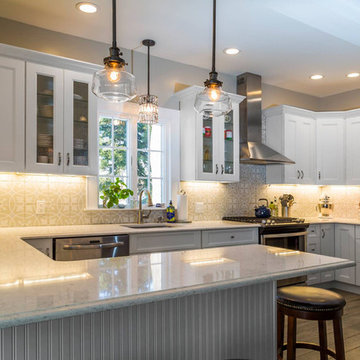
Example of a mid-sized transitional u-shaped ceramic tile and brown floor eat-in kitchen design with an undermount sink, shaker cabinets, white cabinets, quartz countertops, brown backsplash, porcelain backsplash, stainless steel appliances and a peninsula

Inspiration for a mid-sized industrial galley medium tone wood floor and gray floor eat-in kitchen remodel in Columbus with a drop-in sink, recessed-panel cabinets, black cabinets, wood countertops, brown backsplash, brick backsplash, black appliances, an island and brown countertops

Grand architecturally detailed stone family home. Each interior uniquely customized.
Architect: Mike Sharrett of Sharrett Design
Interior Designer: Laura Ramsey Engler of Ramsey Engler, Ltd.

A mid-size minimalist bar shaped kitchen gray concrete floor, with flat panel black cabinets with a double bowl sink and yellow undermount cabinet lightings with a wood shiplap backsplash and black granite conutertop
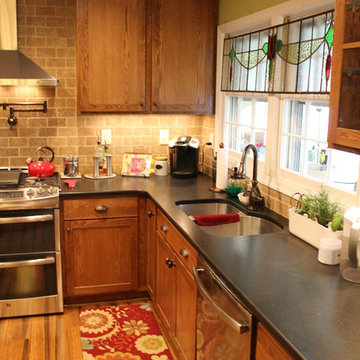
Eat-in kitchen - mid-sized rustic l-shaped medium tone wood floor eat-in kitchen idea in Baltimore with a double-bowl sink, medium tone wood cabinets, quartz countertops, stainless steel appliances, recessed-panel cabinets, brown backsplash, stone tile backsplash and a peninsula
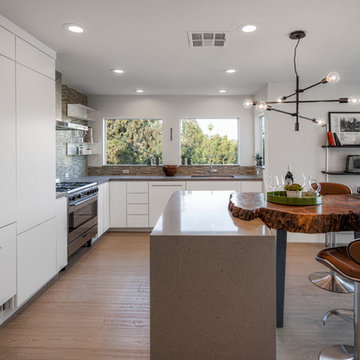
Mid-sized trendy l-shaped kitchen photo in Los Angeles with an undermount sink, flat-panel cabinets, white cabinets, brown backsplash, matchstick tile backsplash, paneled appliances and an island

Mid-sized cottage u-shaped light wood floor and beige floor eat-in kitchen photo in Houston with an undermount sink, shaker cabinets, turquoise cabinets, quartz countertops, brown backsplash, brick backsplash, stainless steel appliances, an island and white countertops
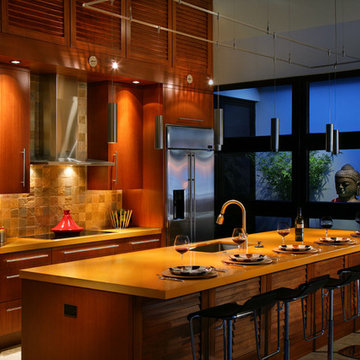
Inspiration for a mid-sized tropical galley eat-in kitchen remodel in Miami with stainless steel appliances, an undermount sink, flat-panel cabinets, dark wood cabinets, brown backsplash, stone tile backsplash and an island
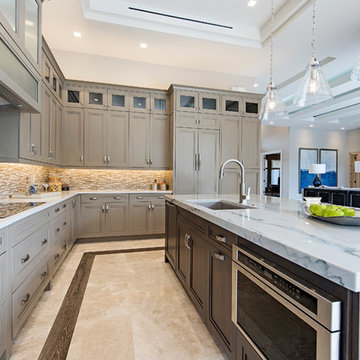
Inspiration for a mid-sized transitional l-shaped marble floor eat-in kitchen remodel in Miami with an undermount sink, recessed-panel cabinets, quartzite countertops, brown backsplash, stone tile backsplash, stainless steel appliances and an island
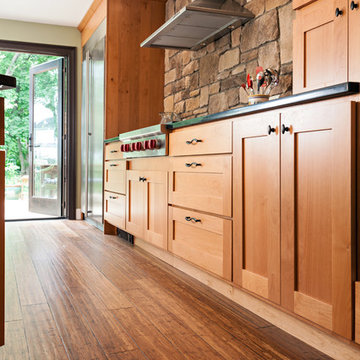
Detail of Hand scraped bamboo floor - We created this transitional style kitchen for a client who loves color and texture. When she came to ‘g’ she had already chosen to use the large stone wall behind her stove and selected her appliances, which were all high end and therefore guided us in the direction of creating a real cooks kitchen. The two tiered island plays a major roll in the design since the client also had the Charisma Blue Vetrazzo already selected. This tops the top tier of the island and helped us to establish a color palette throughout. Other important features include the appliance garage and the pantry, as well as bar area. The hand scraped bamboo floors also reflect the highly textured approach to this family gathering place as they extend to adjacent rooms. Dan Cutrona Photography
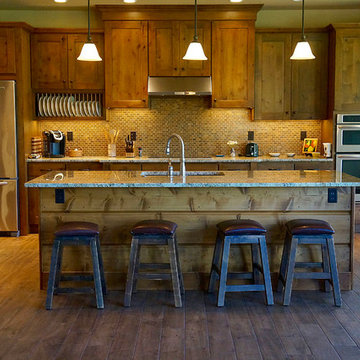
Eat-in kitchen - mid-sized rustic l-shaped medium tone wood floor and brown floor eat-in kitchen idea in Denver with an undermount sink, shaker cabinets, medium tone wood cabinets, granite countertops, brown backsplash, mosaic tile backsplash, stainless steel appliances and an island
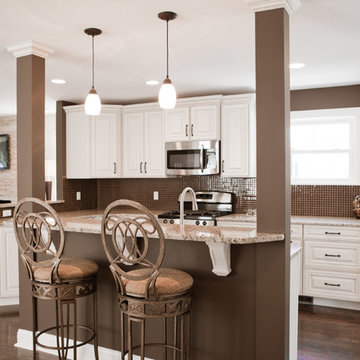
Kitchen - mid-sized transitional galley dark wood floor kitchen idea in St Louis with raised-panel cabinets, white cabinets, granite countertops, brown backsplash, mosaic tile backsplash, stainless steel appliances and an island
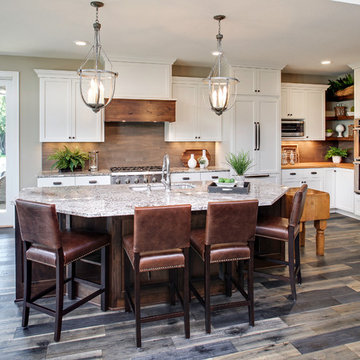
Landmark Photography
Inspiration for a mid-sized rustic l-shaped medium tone wood floor open concept kitchen remodel in Minneapolis with an undermount sink, shaker cabinets, medium tone wood cabinets, granite countertops, brown backsplash, ceramic backsplash, paneled appliances and an island
Inspiration for a mid-sized rustic l-shaped medium tone wood floor open concept kitchen remodel in Minneapolis with an undermount sink, shaker cabinets, medium tone wood cabinets, granite countertops, brown backsplash, ceramic backsplash, paneled appliances and an island
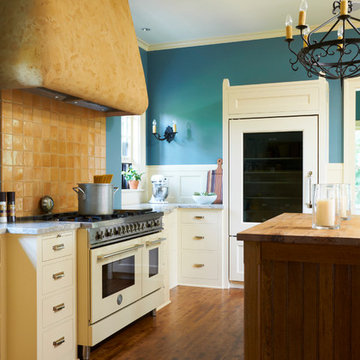
Mid-sized elegant medium tone wood floor kitchen photo in Minneapolis with flat-panel cabinets, white cabinets, brown backsplash, white appliances and an island
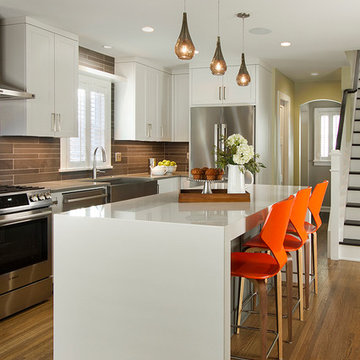
Building Design, Plans, and Interior Finishes by: Fluidesign Studio I Builder: Anchor Builders I Photographer: sethbennphoto.com
Example of a mid-sized transitional l-shaped medium tone wood floor kitchen design in Minneapolis with a farmhouse sink, shaker cabinets, white cabinets, quartz countertops, stainless steel appliances, an island and brown backsplash
Example of a mid-sized transitional l-shaped medium tone wood floor kitchen design in Minneapolis with a farmhouse sink, shaker cabinets, white cabinets, quartz countertops, stainless steel appliances, an island and brown backsplash
Mid-Sized Kitchen with Brown Backsplash Ideas
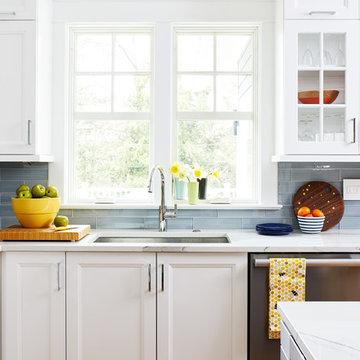
Example of a mid-sized transitional u-shaped medium tone wood floor eat-in kitchen design in DC Metro with an undermount sink, recessed-panel cabinets, white cabinets, quartz countertops, brown backsplash, glass tile backsplash, stainless steel appliances and an island
1





