Kitchen with Gray Backsplash and Colored Appliances Ideas
Refine by:
Budget
Sort by:Popular Today
1 - 20 of 1,336 photos
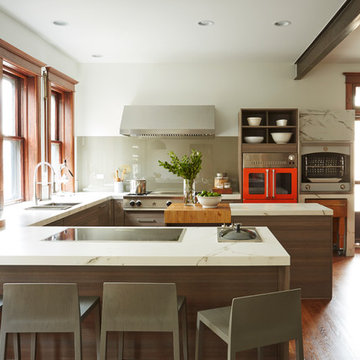
Example of a trendy u-shaped medium tone wood floor and orange floor kitchen design in Chicago with a double-bowl sink, open cabinets, gray backsplash, glass sheet backsplash, colored appliances and two islands

This handmade custom designed kitchen was created for an historic restoration project in Northern NJ. Handmade white cabinetry is a bright and airy pallet for the home, while the Provence Blue Cornufe with matching custom hood adds a unique splash of color. While the large farm sink is great for cleaning up, the prep sink in the island is handily located right next to the end grain butcher block counter top for chopping. The island is anchored by a tray ceiling and two antique lanterns. A pot filler is located over the range for convenience.
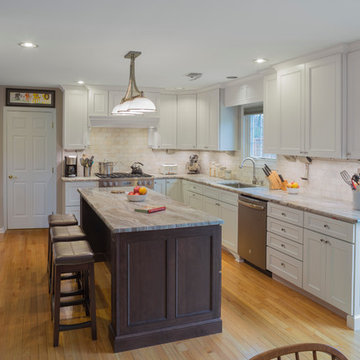
This beatiful home had original builder grade cabinetry in it. We were able to design, build and install our LBK Custom Cabinetry for a much more fitting look and quality for this house and neighborhood.

Inspiration for a transitional l-shaped medium tone wood floor and brown floor kitchen remodel in DC Metro with an undermount sink, shaker cabinets, gray cabinets, gray backsplash, colored appliances and black countertops

By relocating the sink and dishwasher to the island the new kitchen layout allows the owners to engage with guests seated at the island and the banquette while maintaining a view to the outdoor terrace.
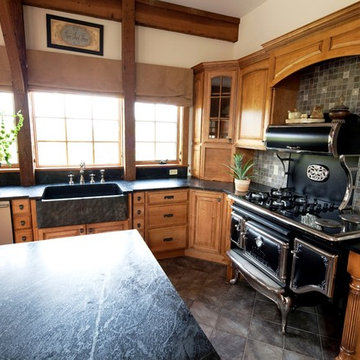
Yankee Barn Homes -The post and beam barn house kitchen has a vintage refurbished 1940's cook stove which sets the tone for the grays and black colors used in the kitchen.

Interior Kitchen-Living room with Beautiful Balcony View above the sink that provide natural light. Living room with black sofa, lamp, freestand table & TV. The darkly stained chairs add contrast to the Contemporary kitchen-living room, and breakfast table in kitchen with typically designed drawers, best interior, wall painting,grey furniture, pendent, window strip curtains looks nice.
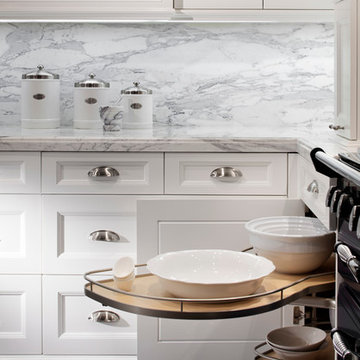
Photography by Chipper Hatter
Eat-in kitchen - mid-sized traditional u-shaped eat-in kitchen idea in Los Angeles with a farmhouse sink, recessed-panel cabinets, white cabinets, marble countertops, gray backsplash, mosaic tile backsplash, colored appliances and an island
Eat-in kitchen - mid-sized traditional u-shaped eat-in kitchen idea in Los Angeles with a farmhouse sink, recessed-panel cabinets, white cabinets, marble countertops, gray backsplash, mosaic tile backsplash, colored appliances and an island
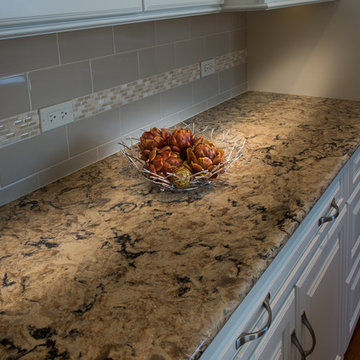
Kitchen Remodel including hardwood flooring throughout first floor, which replaced carpeting in the living room and dining room. Coconut color cabinets, GE's new slate color appliances, Cambria quartz countertops, colorful glass pendants over the island, and clear amber glass pendant over the sink. Subway tiles and a complementing border.
Photographer :Ted Glasgoe
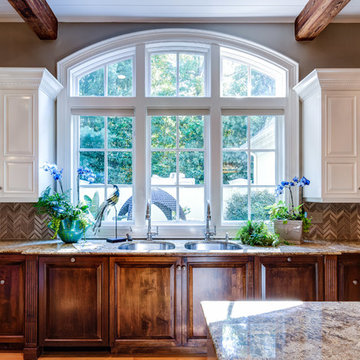
Mary Powell Photography
This is a Botox Renovations™ for Kitchens.
We repainted all the cabinets, added a new chevron marble backsplash, new faucets, new hardware, new orange metal fretwork drum shade pendants, and created a dramatic faux painted copper and distressed blue hood as our focal point.
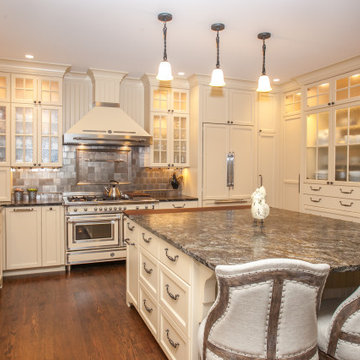
Inspiration for a french country u-shaped dark wood floor and brown floor kitchen remodel in Seattle with an undermount sink, shaker cabinets, beige cabinets, gray backsplash, colored appliances, an island and brown countertops
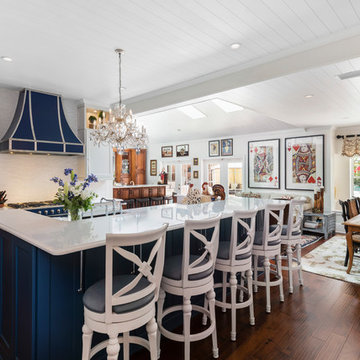
Beautiful, recently remodeled blue and white farmhouse kitchen in Winter Park, Florida. The cabinets are Omega, Renner style - Blue Lagoon on the island and Pearl on the perimeter. The countertops and backsplash are Cambria Delgatie and Gold. The range is La Cornue CornuFe 110 in Provence Blue. Frigidaire refrigerator.
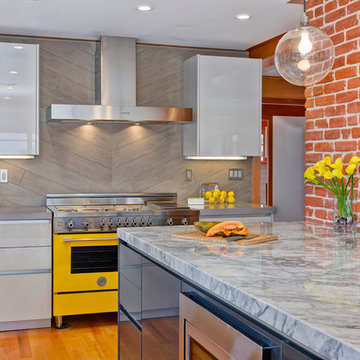
Island Countertops Quartzite
Inspiration for a mid-sized contemporary l-shaped medium tone wood floor open concept kitchen remodel in San Diego with an undermount sink, flat-panel cabinets, gray cabinets, quartz countertops, gray backsplash, porcelain backsplash, colored appliances and an island
Inspiration for a mid-sized contemporary l-shaped medium tone wood floor open concept kitchen remodel in San Diego with an undermount sink, flat-panel cabinets, gray cabinets, quartz countertops, gray backsplash, porcelain backsplash, colored appliances and an island
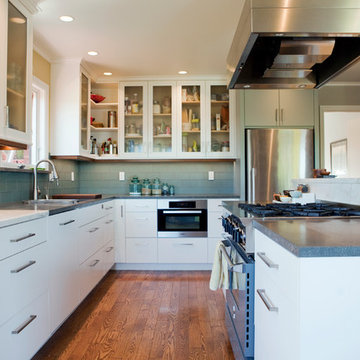
Sara Sakolowski
Inspiration for a mid-sized contemporary u-shaped medium tone wood floor kitchen remodel in Seattle with an undermount sink, white cabinets, marble countertops, gray backsplash, glass tile backsplash, colored appliances and an island
Inspiration for a mid-sized contemporary u-shaped medium tone wood floor kitchen remodel in Seattle with an undermount sink, white cabinets, marble countertops, gray backsplash, glass tile backsplash, colored appliances and an island
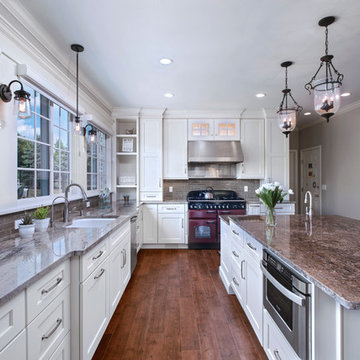
Example of a classic eat-in kitchen design in New York with shaker cabinets, an island, an undermount sink, white cabinets, gray backsplash, stone tile backsplash and colored appliances
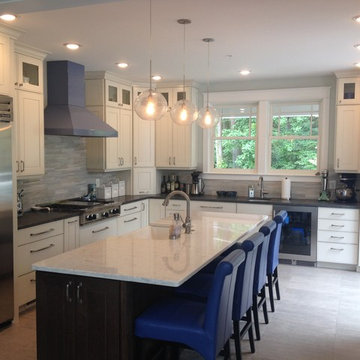
Inspiration for a mid-sized craftsman u-shaped porcelain tile and gray floor eat-in kitchen remodel in DC Metro with a farmhouse sink, recessed-panel cabinets, white cabinets, quartz countertops, gray backsplash, ceramic backsplash, colored appliances and an island
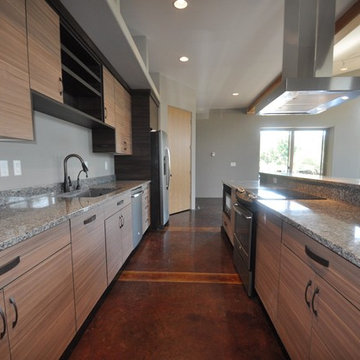
Karl Lundin
Inspiration for a mid-sized modern single-wall concrete floor eat-in kitchen remodel in Salt Lake City with a double-bowl sink, flat-panel cabinets, medium tone wood cabinets, granite countertops, gray backsplash, colored appliances and an island
Inspiration for a mid-sized modern single-wall concrete floor eat-in kitchen remodel in Salt Lake City with a double-bowl sink, flat-panel cabinets, medium tone wood cabinets, granite countertops, gray backsplash, colored appliances and an island
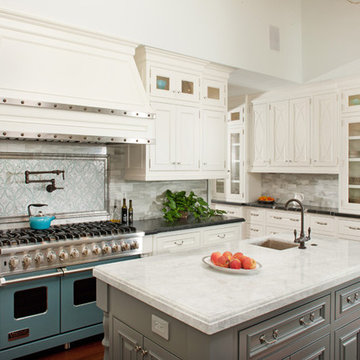
Large elegant u-shaped medium tone wood floor and brown floor enclosed kitchen photo in San Diego with an undermount sink, beaded inset cabinets, white cabinets, marble countertops, gray backsplash, stone tile backsplash, colored appliances and an island
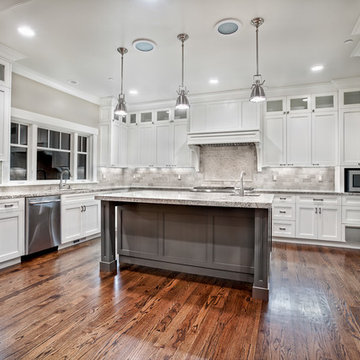
Mid-sized transitional u-shaped dark wood floor and brown floor eat-in kitchen photo in Baltimore with a double-bowl sink, raised-panel cabinets, white cabinets, wood countertops, gray backsplash, subway tile backsplash, colored appliances and an island
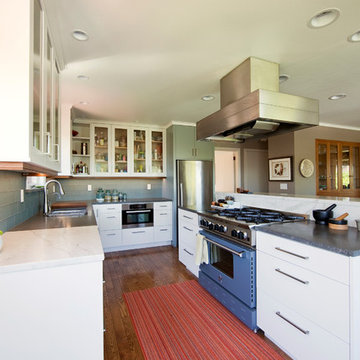
Sara Sakolowski
Example of a mid-sized trendy u-shaped medium tone wood floor kitchen design in Seattle with an undermount sink, white cabinets, marble countertops, gray backsplash, glass tile backsplash, colored appliances and an island
Example of a mid-sized trendy u-shaped medium tone wood floor kitchen design in Seattle with an undermount sink, white cabinets, marble countertops, gray backsplash, glass tile backsplash, colored appliances and an island
Kitchen with Gray Backsplash and Colored Appliances Ideas
1





