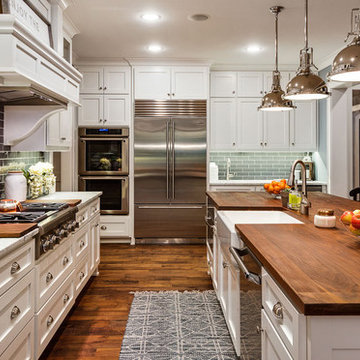Kitchen with Gray Backsplash and Ceramic Backsplash Ideas
Refine by:
Budget
Sort by:Popular Today
1 - 20 of 31,392 photos
Item 1 of 3

This Condo has been in the family since it was first built. And it was in desperate need of being renovated. The kitchen was isolated from the rest of the condo. The laundry space was an old pantry that was converted. We needed to open up the kitchen to living space to make the space feel larger. By changing the entrance to the first guest bedroom and turn in a den with a wonderful walk in owners closet.
Then we removed the old owners closet, adding that space to the guest bath to allow us to make the shower bigger. In addition giving the vanity more space.
The rest of the condo was updated. The master bath again was tight, but by removing walls and changing door swings we were able to make it functional and beautiful all that the same time.
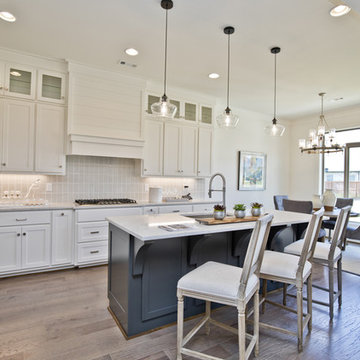
Inspiration for a mid-sized modern l-shaped light wood floor and brown floor open concept kitchen remodel in Other with an undermount sink, shaker cabinets, white cabinets, quartz countertops, gray backsplash, ceramic backsplash, stainless steel appliances, an island and white countertops

Now more than ever, kitchens are the heart of our homes. This renovation couldn’t be a more perfect example. It has it all - room to gather, prepare a great meal, and an overall warmth and character that make it a favorite place in the home. Traditional details and materials, including walnut islands, a beamed ceiling, paneled cabinets, and handcrafted tile, creates a style that will stand the test of time.
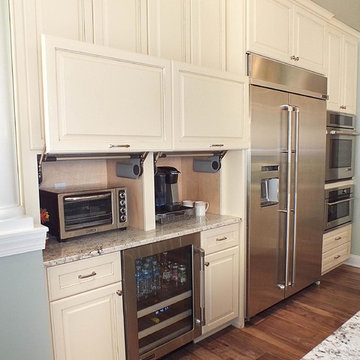
Photos by Gwendolyn Lanstrum
Inspiration for a large l-shaped dark wood floor eat-in kitchen remodel in Cleveland with a drop-in sink, raised-panel cabinets, beige cabinets, granite countertops, gray backsplash, ceramic backsplash, stainless steel appliances and an island
Inspiration for a large l-shaped dark wood floor eat-in kitchen remodel in Cleveland with a drop-in sink, raised-panel cabinets, beige cabinets, granite countertops, gray backsplash, ceramic backsplash, stainless steel appliances and an island

Carl Socolow
Eat-in kitchen - large transitional l-shaped slate floor eat-in kitchen idea in Philadelphia with an undermount sink, recessed-panel cabinets, white cabinets, quartz countertops, gray backsplash, ceramic backsplash, stainless steel appliances and an island
Eat-in kitchen - large transitional l-shaped slate floor eat-in kitchen idea in Philadelphia with an undermount sink, recessed-panel cabinets, white cabinets, quartz countertops, gray backsplash, ceramic backsplash, stainless steel appliances and an island

Photography by Dale Lang
Inspiration for a mid-sized contemporary l-shaped concrete floor open concept kitchen remodel in Seattle with an undermount sink, flat-panel cabinets, medium tone wood cabinets, solid surface countertops, gray backsplash, ceramic backsplash, stainless steel appliances and an island
Inspiration for a mid-sized contemporary l-shaped concrete floor open concept kitchen remodel in Seattle with an undermount sink, flat-panel cabinets, medium tone wood cabinets, solid surface countertops, gray backsplash, ceramic backsplash, stainless steel appliances and an island
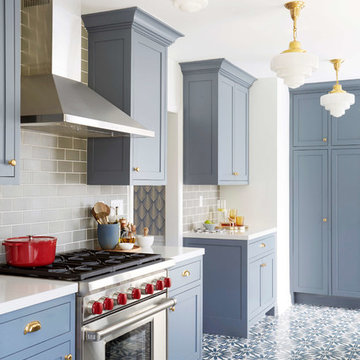
Inspiration for an eclectic cement tile floor kitchen remodel in San Francisco with blue cabinets, gray backsplash and ceramic backsplash

Inspiration for a large timeless l-shaped medium tone wood floor kitchen remodel in San Francisco with an undermount sink, shaker cabinets, quartzite countertops, ceramic backsplash, stainless steel appliances, an island, white countertops, dark wood cabinets and gray backsplash

Photo by Paul Dyer
Inspiration for a large modern l-shaped medium tone wood floor enclosed kitchen remodel in San Francisco with an undermount sink, flat-panel cabinets, medium tone wood cabinets, stainless steel countertops, gray backsplash, paneled appliances, ceramic backsplash and an island
Inspiration for a large modern l-shaped medium tone wood floor enclosed kitchen remodel in San Francisco with an undermount sink, flat-panel cabinets, medium tone wood cabinets, stainless steel countertops, gray backsplash, paneled appliances, ceramic backsplash and an island
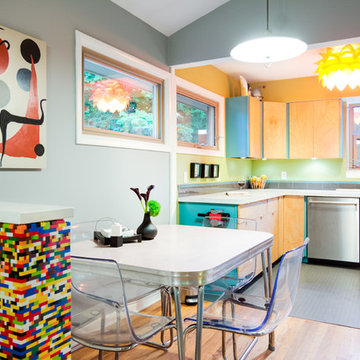
CJ South
Inspiration for a small mid-century modern u-shaped eat-in kitchen remodel in Detroit with a single-bowl sink, flat-panel cabinets, light wood cabinets, laminate countertops, gray backsplash, ceramic backsplash, stainless steel appliances and no island
Inspiration for a small mid-century modern u-shaped eat-in kitchen remodel in Detroit with a single-bowl sink, flat-panel cabinets, light wood cabinets, laminate countertops, gray backsplash, ceramic backsplash, stainless steel appliances and no island
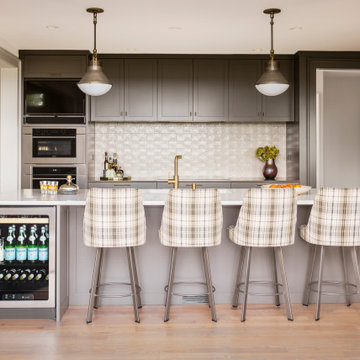
Looking to redesign the first floor of their Craftsman-style home in Seattle’s View Ridge
neighborhood, the clients brought in Swivel Interiors to help them create a cozy yet
sophisticated atmosphere, much like that of a boutique hotel.

Custom kitchen with white cabinetry on the perimeter and Navy island. Dolomite Marble slab countertops - Luca de Luna, these were originally listed as a Quartzite and then changed to a Marble. Luckily, after much testing with red wine, lemon juice and vinegar on the slab sample, the client still loved it and decided to use it. Ann Sacks Herringbone mosaic accent at range with Cadenza Clay tile backsplash.
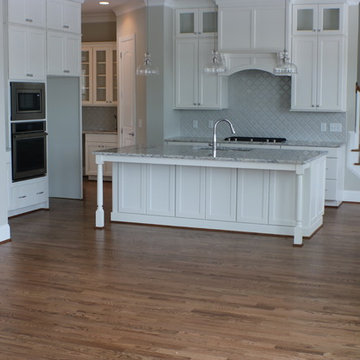
Red Oak Common #1. 3/4" x 3 1/4" Solid Hardwood.
Stain: Special Walnut
Sealer: Bona AmberSeal
Poly: Bona Mega HD Satin
Mid-sized elegant l-shaped medium tone wood floor and brown floor eat-in kitchen photo in Raleigh with an island, a single-bowl sink, shaker cabinets, white cabinets, granite countertops, gray backsplash and ceramic backsplash
Mid-sized elegant l-shaped medium tone wood floor and brown floor eat-in kitchen photo in Raleigh with an island, a single-bowl sink, shaker cabinets, white cabinets, granite countertops, gray backsplash and ceramic backsplash

Designing a new staircase to connect all three levels freed up space for this kitchen. Before, my client had to squeeze through a narrow opening in the corner of the kitchen to access an equally narrow stair to the basement. In the process of evaluating the space we discovered there was no foundation under the kitchen walls! Noticing that the entry to their home was little used--everyone came right in to the kitchen--gave me the idea that we could connect the kitchen to the entry and convert it into a pantry! Hence, the white painted brick--that wall was formerly an exterior wall.
William Feemster

Open kitchen for a busy family of five. Custom built inset cabinetry by Jewett Farms + Co. with handpainted perimeter cabinets and gray stained Oak Island.
Reclaimed wood shelves behind glass cabinet doors, custom bronze hood. Soapstone countertops by Jewett Farms + Co. Look over the projects to check out all the custom details.
Photography by Eric Roth

Cozy kitchen remodel with an island built for two designed by Ron Fisher
Clinton, ConnecticutTo get more detailed information copy and paste this link into your browser. https://thekitchencompany.com/blog/kitchen-and-after-light-and-airy-eat-kitchen
Photographer, Dennis Carbo

beautifully handcrafted, painted and glazed custom Amish cabinets.
Nothing says organized like a spice cabinet.
Inspiration for a mid-sized cottage l-shaped dark wood floor and brown floor eat-in kitchen remodel in Other with a farmhouse sink, distressed cabinets, stainless steel appliances, raised-panel cabinets, soapstone countertops, gray backsplash, ceramic backsplash and an island
Inspiration for a mid-sized cottage l-shaped dark wood floor and brown floor eat-in kitchen remodel in Other with a farmhouse sink, distressed cabinets, stainless steel appliances, raised-panel cabinets, soapstone countertops, gray backsplash, ceramic backsplash and an island
Kitchen with Gray Backsplash and Ceramic Backsplash Ideas

A partial remodel of a Marin ranch home, this residence was designed to highlight the incredible views outside its walls. The husband, an avid chef, requested the kitchen be a joyful space that supported his love of cooking. High ceilings, an open floor plan, and new hardware create a warm, comfortable atmosphere. With the concept that “less is more,” we focused on the orientation of each room and the introduction of clean-lined furnishings to highlight the view rather than the decor, while statement lighting, pillows, and textures added a punch to each space.
1






