Kitchen with Gray Backsplash and Mosaic Tile Backsplash Ideas
Sort by:Popular Today
1 - 20 of 9,209 photos
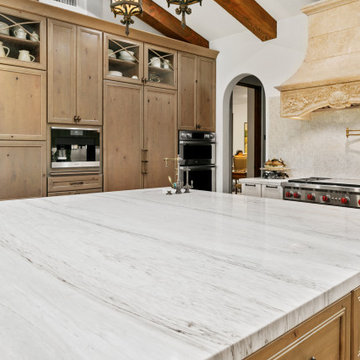
With this kitchen remodel we were able to highlight the Spanish Mediterranean style of the home. The tall transom pantry cabinets that almost touch the beams elevate your eyes and transform the space. In the back, the handmade mosaic backsplash although very intricate remains muted to accentuate the featured stone hood.
The kitchen is equipped with high-end appliances and water stone plumping fixtures. For our countertop, we have selected marble in a perfect blend of colors that coordinate with this two-toned kitchen.

Eat-in kitchen - small scandinavian l-shaped light wood floor and beige floor eat-in kitchen idea in Salt Lake City with a farmhouse sink, flat-panel cabinets, light wood cabinets, quartz countertops, gray backsplash, mosaic tile backsplash, stainless steel appliances, an island and gray countertops

Cabin John, Maryland Traditional and Charming Kitchen Design by #SarahTurner4JenniferGilmer. Photography by Bob Narod. http://www.gilmerkitchens.com/
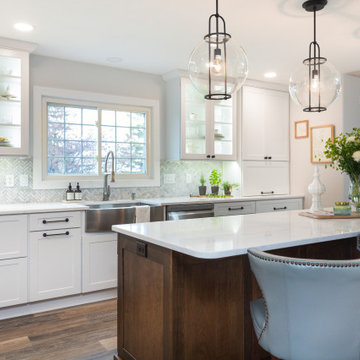
Inspiration for a large cottage galley dark wood floor and brown floor kitchen remodel in Other with quartz countertops, stainless steel appliances, an island, white countertops, a farmhouse sink, shaker cabinets, white cabinets, gray backsplash and mosaic tile backsplash
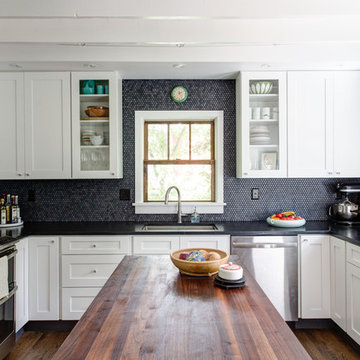
A. Hubbell
Kitchen - transitional u-shaped medium tone wood floor kitchen idea in Phoenix with an undermount sink, shaker cabinets, gray backsplash, mosaic tile backsplash, stainless steel appliances and an island
Kitchen - transitional u-shaped medium tone wood floor kitchen idea in Phoenix with an undermount sink, shaker cabinets, gray backsplash, mosaic tile backsplash, stainless steel appliances and an island
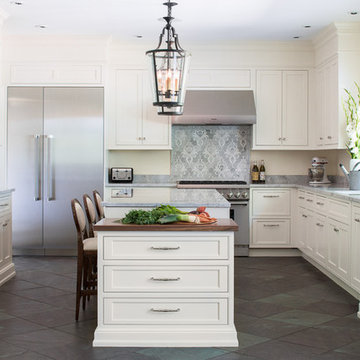
Designed with the view as the focal point. Kitchen steers attention to the windows, and complements the natural world outside. Tile floor keeps the room's palette warm and rustic. Silver fixtures and patterned splash guard above stove give an elegant finish. We let the waterfront inspire the kitchen design, reflecting the outside in.
Photos by: Jeff Roberts
Project by: Maine Coast Kitchen Design

KitchenAid® 23 Cu. Ft. Counter-Depth Side-by-Side Refrigerator, Architect® Series II
Model# KSC23C8EYY
Eat-in kitchen - mid-sized modern l-shaped light wood floor and beige floor eat-in kitchen idea in Philadelphia with a double-bowl sink, shaker cabinets, black cabinets, quartzite countertops, gray backsplash, mosaic tile backsplash, stainless steel appliances and an island
Eat-in kitchen - mid-sized modern l-shaped light wood floor and beige floor eat-in kitchen idea in Philadelphia with a double-bowl sink, shaker cabinets, black cabinets, quartzite countertops, gray backsplash, mosaic tile backsplash, stainless steel appliances and an island

Matt Steeves Studio
Inspiration for a huge transitional medium tone wood floor kitchen remodel in Miami with an undermount sink, recessed-panel cabinets, gray cabinets, gray backsplash, mosaic tile backsplash, stainless steel appliances and two islands
Inspiration for a huge transitional medium tone wood floor kitchen remodel in Miami with an undermount sink, recessed-panel cabinets, gray cabinets, gray backsplash, mosaic tile backsplash, stainless steel appliances and two islands
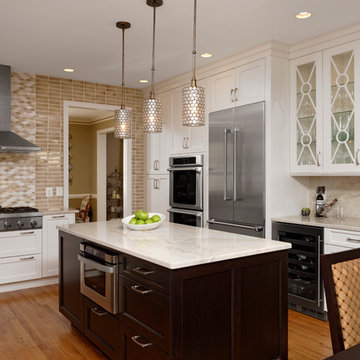
Bob Narod
Example of a large transitional l-shaped light wood floor eat-in kitchen design in DC Metro with recessed-panel cabinets, white cabinets, granite countertops, gray backsplash, mosaic tile backsplash, stainless steel appliances, an island and an undermount sink
Example of a large transitional l-shaped light wood floor eat-in kitchen design in DC Metro with recessed-panel cabinets, white cabinets, granite countertops, gray backsplash, mosaic tile backsplash, stainless steel appliances, an island and an undermount sink

Inspiration for a small transitional galley brown floor and medium tone wood floor eat-in kitchen remodel in Denver with gray cabinets, gray backsplash, stainless steel appliances, an island, recessed-panel cabinets, mosaic tile backsplash and white countertops

Inspiration for a rustic l-shaped light wood floor and beige floor kitchen remodel in Other with flat-panel cabinets, medium tone wood cabinets, gray backsplash, mosaic tile backsplash, stainless steel appliances, an island and gray countertops

Bergen County, NJ - Traditional - Kitchen Designed by Bart Lidsky of The Hammer & Nail Inc.
Photography by: Steve Rossi
This classic white kitchen creamy white Rutt Handcrafted Cabinetry and espresso Stained Rift White Oak Base Cabinetry. The highly articulated storage is a functional hidden feature of this kitchen. The countertops are 2" Thick Danby Marble with a mosaic marble backsplash. Pendant lights are built into the cabinetry above the sink.
http://thehammerandnail.com
#BartLidsky #HNdesigns #KitchenDesign

Enclosed kitchen - large shabby-chic style l-shaped light wood floor and brown floor enclosed kitchen idea in Boston with a farmhouse sink, beaded inset cabinets, white cabinets, marble countertops, gray backsplash, mosaic tile backsplash, paneled appliances and an island
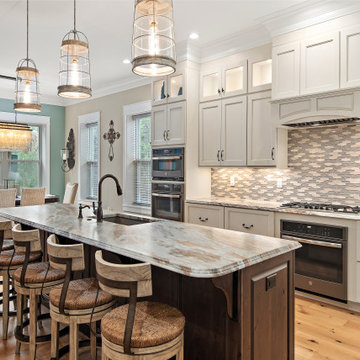
Example of a transitional galley medium tone wood floor and brown floor kitchen design in Other with an undermount sink, recessed-panel cabinets, gray cabinets, gray backsplash, mosaic tile backsplash, stainless steel appliances, an island and gray countertops
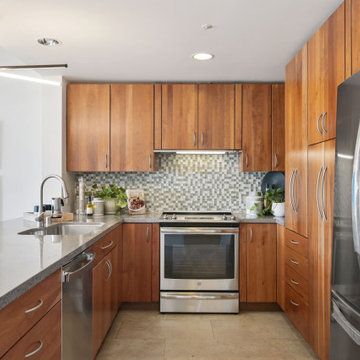
Example of a trendy u-shaped beige floor kitchen design in Other with an undermount sink, flat-panel cabinets, medium tone wood cabinets, gray backsplash, mosaic tile backsplash, stainless steel appliances, a peninsula and gray countertops
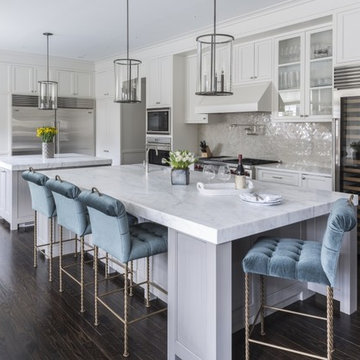
Kitchen - traditional l-shaped dark wood floor and brown floor kitchen idea in New York with recessed-panel cabinets, white cabinets, gray backsplash, mosaic tile backsplash, stainless steel appliances and two islands
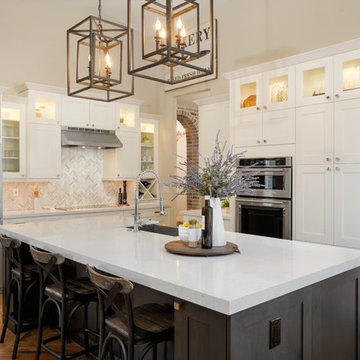
We created a focal point surround the cooking zone with increased depth and height cabinets. The marble mosaic backsplash mimics the herringbone floor tiles.
Photo Credits: Rick Young
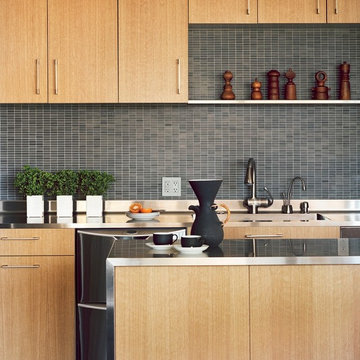
Lisa Romerein
Kitchen - contemporary kitchen idea in San Francisco with an integrated sink, flat-panel cabinets, light wood cabinets, stainless steel countertops, gray backsplash, mosaic tile backsplash and stainless steel appliances
Kitchen - contemporary kitchen idea in San Francisco with an integrated sink, flat-panel cabinets, light wood cabinets, stainless steel countertops, gray backsplash, mosaic tile backsplash and stainless steel appliances
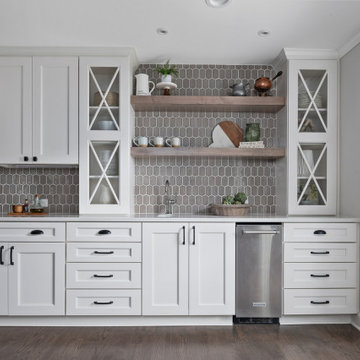
Wellborne cabinetry, floating shelves, custom hood surround
Large transitional medium tone wood floor and brown floor open concept kitchen photo in Atlanta with an undermount sink, shaker cabinets, white cabinets, gray backsplash, mosaic tile backsplash, stainless steel appliances and white countertops
Large transitional medium tone wood floor and brown floor open concept kitchen photo in Atlanta with an undermount sink, shaker cabinets, white cabinets, gray backsplash, mosaic tile backsplash, stainless steel appliances and white countertops
Kitchen with Gray Backsplash and Mosaic Tile Backsplash Ideas
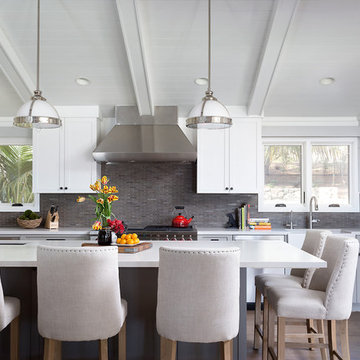
Kitchen - transitional dark wood floor kitchen idea in Santa Barbara with shaker cabinets, white cabinets, gray backsplash, stainless steel appliances, an island, an undermount sink and mosaic tile backsplash
1





