Slate Floor Kitchen with Gray Backsplash and Glass Tile Backsplash Ideas
Refine by:
Budget
Sort by:Popular Today
1 - 20 of 160 photos
Item 1 of 4
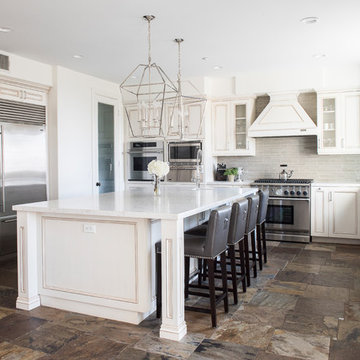
Mid-sized transitional u-shaped slate floor and brown floor enclosed kitchen photo in Orange County with a farmhouse sink, white cabinets, quartz countertops, gray backsplash, glass tile backsplash, stainless steel appliances, an island, white countertops and recessed-panel cabinets
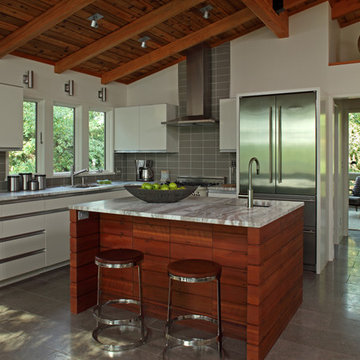
Architecture & Interior Design: David Heide Design Studio -- Photo: Greg Page Photography
Open concept kitchen - small contemporary l-shaped slate floor open concept kitchen idea in Minneapolis with an undermount sink, flat-panel cabinets, gray backsplash, stainless steel appliances, an island, gray cabinets, granite countertops and glass tile backsplash
Open concept kitchen - small contemporary l-shaped slate floor open concept kitchen idea in Minneapolis with an undermount sink, flat-panel cabinets, gray backsplash, stainless steel appliances, an island, gray cabinets, granite countertops and glass tile backsplash
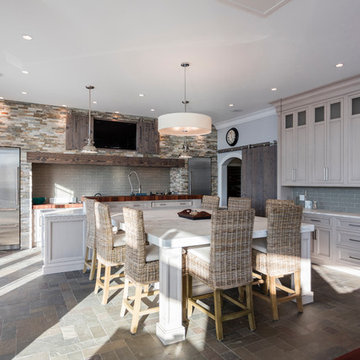
This spacious, coastal style kitchen has an abundance of natural light which illuminates the natural tones & textures of the slate flooring, marble countertops, stone hearth, and wooden elements within this space. This kitchen is equipped with a Wolf range, microwave and warming drawers, and two built-in Sub-Zero refrigerators. With breath taking views throughout the kitchen and living area, it becomes the perfect oasis.
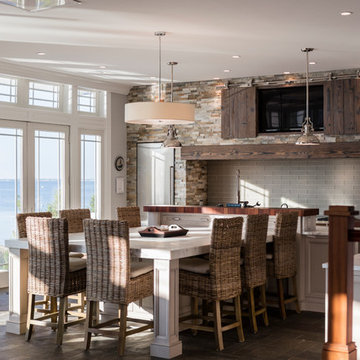
This spacious, coastal style kitchen has an abundance of natural light which illuminates the natural tones & textures of the slate flooring, marble countertops, stone hearth, and wooden elements within this space. This kitchen is equipped with a Wolf range, microwave and warming drawers, and two built-in Sub-Zero refrigerators. With breath taking views throughout the kitchen and living area, it becomes the perfect oasis.
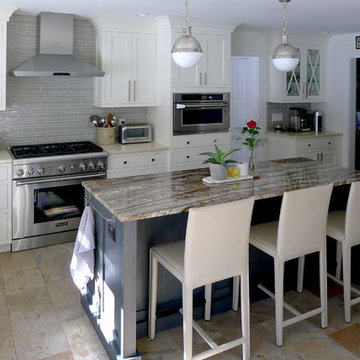
Example of a mid-sized transitional l-shaped slate floor and multicolored floor eat-in kitchen design in New York with an undermount sink, shaker cabinets, white cabinets, quartz countertops, gray backsplash, glass tile backsplash, stainless steel appliances and an island
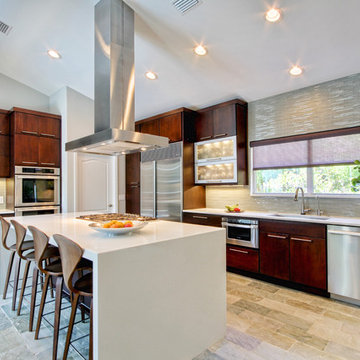
Avera Design
Open concept kitchen - mid-sized modern l-shaped slate floor open concept kitchen idea in Miami with a single-bowl sink, flat-panel cabinets, dark wood cabinets, quartz countertops, gray backsplash, glass tile backsplash, stainless steel appliances and an island
Open concept kitchen - mid-sized modern l-shaped slate floor open concept kitchen idea in Miami with a single-bowl sink, flat-panel cabinets, dark wood cabinets, quartz countertops, gray backsplash, glass tile backsplash, stainless steel appliances and an island
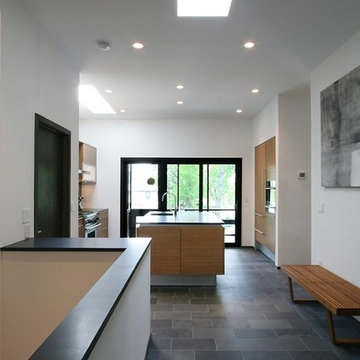
We opened up the kitchen to the entry and stairwell by removing the wall between the kitchen and the hall, moving the closets out of the hall, and opening up the staircase to the lower level with a half wall, which created a more open floor plan. We further expanded the space visually by adding a wall of sliding glass doors to the porch at one end of the kitchen, which flooded the room with natural light and pulled the outdoors inside.
Project:: Partners 4, Design
Kitchen & Bath Designer:: John B.A. Idstrom II
Cabinetry:: Poggenpohl
Photography:: Gilbertson Photography
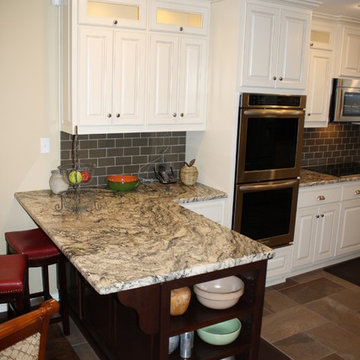
Inspiration for a timeless u-shaped slate floor eat-in kitchen remodel in Other with an undermount sink, raised-panel cabinets, white cabinets, granite countertops, gray backsplash, glass tile backsplash and stainless steel appliances
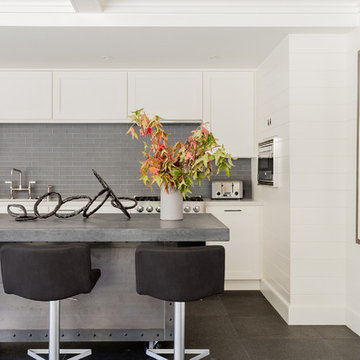
Photography by Michael J. Lee
Mid-sized trendy single-wall slate floor open concept kitchen photo in Boston with an undermount sink, beaded inset cabinets, white cabinets, solid surface countertops, gray backsplash, glass tile backsplash, stainless steel appliances and an island
Mid-sized trendy single-wall slate floor open concept kitchen photo in Boston with an undermount sink, beaded inset cabinets, white cabinets, solid surface countertops, gray backsplash, glass tile backsplash, stainless steel appliances and an island
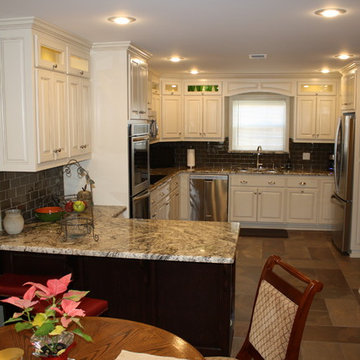
Eat-in kitchen - traditional u-shaped slate floor eat-in kitchen idea in Other with an undermount sink, raised-panel cabinets, white cabinets, granite countertops, gray backsplash, glass tile backsplash and stainless steel appliances
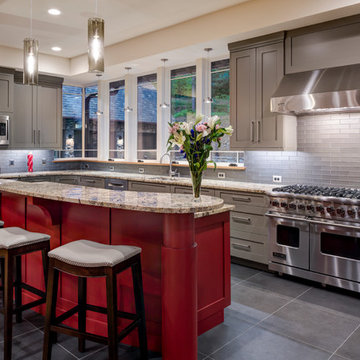
This Packard Cabinetry Kitchen installed at The Cliffs Walnut Cove. Shaker style cabinetry with a perimeter color of Benjamin Moore Taos Taupe with black glaze. The island is Benjamin Moore Currant Red with black glaze and hang-up. Kevin Meechan
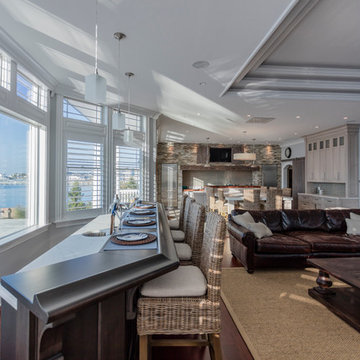
This spacious, coastal style kitchen has an abundance of natural light which illuminates the natural tones & textures of the slate flooring, marble countertops, stone hearth, and wooden elements within this space. This kitchen is equipped with a Wolf range, microwave and warming drawers, and two built-in Sub-Zero refrigerators. With breath taking views throughout the kitchen and living area, it becomes the perfect oasis.
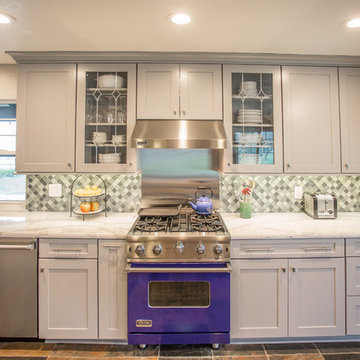
Waypoint cabinetry, 650F door style, Painted Stone finish. Cambria Britanica quartz countertops. Glazzio Dentelle series backsplash tile, Waterfall Gray. Blanco Fireclay Apron Front Sink.
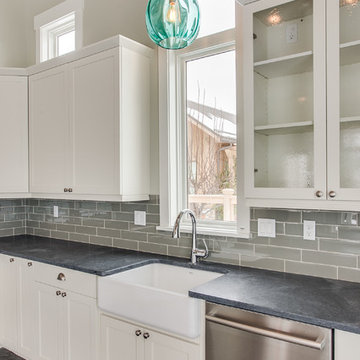
White shaker style cabinets with soapstone counterops, white farmhouse sink, and subway tiles
Kitchen - small country l-shaped slate floor kitchen idea in Seattle with a farmhouse sink, shaker cabinets, white cabinets, soapstone countertops, gray backsplash, glass tile backsplash and stainless steel appliances
Kitchen - small country l-shaped slate floor kitchen idea in Seattle with a farmhouse sink, shaker cabinets, white cabinets, soapstone countertops, gray backsplash, glass tile backsplash and stainless steel appliances
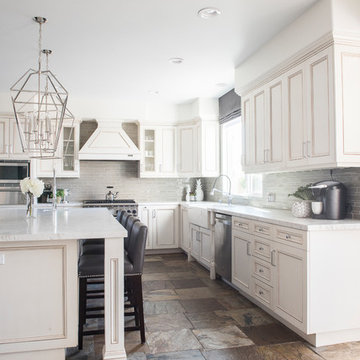
Example of a mid-sized trendy u-shaped slate floor and brown floor enclosed kitchen design in Orange County with a farmhouse sink, raised-panel cabinets, white cabinets, quartz countertops, gray backsplash, glass tile backsplash, stainless steel appliances, an island and white countertops
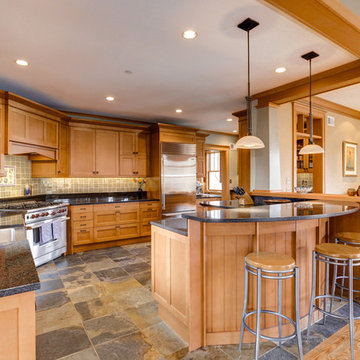
Example of a large arts and crafts u-shaped slate floor and multicolored floor eat-in kitchen design in DC Metro with a farmhouse sink, shaker cabinets, medium tone wood cabinets, granite countertops, gray backsplash, glass tile backsplash, stainless steel appliances and an island
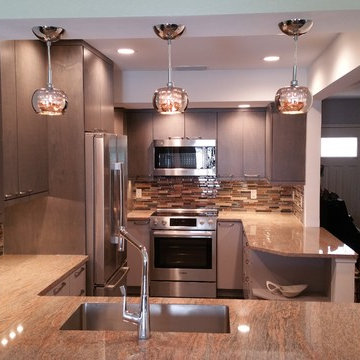
At night the clients turn on these glamorous pendants that glisten across this gorgeous two tone gray kitchen.
Mid-sized 1950s l-shaped slate floor enclosed kitchen photo in Tampa with an undermount sink, flat-panel cabinets, gray cabinets, granite countertops, gray backsplash, glass tile backsplash, stainless steel appliances and a peninsula
Mid-sized 1950s l-shaped slate floor enclosed kitchen photo in Tampa with an undermount sink, flat-panel cabinets, gray cabinets, granite countertops, gray backsplash, glass tile backsplash, stainless steel appliances and a peninsula
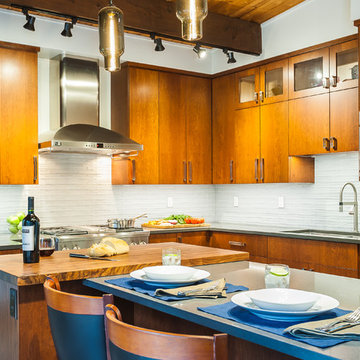
Designed using concept's from "Restored Designed & Remolded"
Built using Cherry with a warm satin finish.
Inspiration for a mid-sized contemporary l-shaped slate floor eat-in kitchen remodel in Seattle with an undermount sink, flat-panel cabinets, medium tone wood cabinets, solid surface countertops, gray backsplash, glass tile backsplash, stainless steel appliances and two islands
Inspiration for a mid-sized contemporary l-shaped slate floor eat-in kitchen remodel in Seattle with an undermount sink, flat-panel cabinets, medium tone wood cabinets, solid surface countertops, gray backsplash, glass tile backsplash, stainless steel appliances and two islands
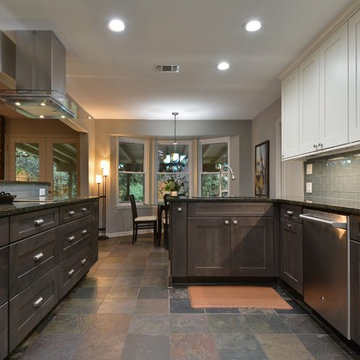
The kitchen in this once traditional ranch was enlarged slightly. A serving bar was added and extended to open up the kitchen to the den. Use of the island vent hood allowed the opening to remain largely unobstructed. New dark stained base cabinets complimented the slate floor and white painted uppers kept the room bright. Glass back splash tile finished off the look.
Slate Floor Kitchen with Gray Backsplash and Glass Tile Backsplash Ideas
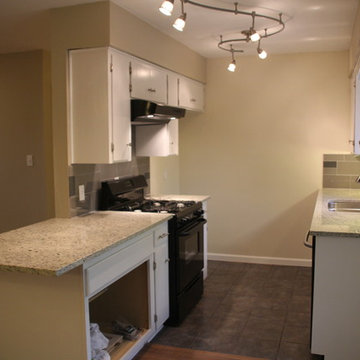
Nick Langkamp
Small transitional u-shaped slate floor enclosed kitchen photo in Austin with an undermount sink, white cabinets, granite countertops, glass tile backsplash, stainless steel appliances, flat-panel cabinets, gray backsplash and no island
Small transitional u-shaped slate floor enclosed kitchen photo in Austin with an undermount sink, white cabinets, granite countertops, glass tile backsplash, stainless steel appliances, flat-panel cabinets, gray backsplash and no island
1





