Kitchen with Brown Cabinets, Green Cabinets, Gray Backsplash and Subway Tile Backsplash Ideas
Refine by:
Budget
Sort by:Popular Today
1 - 20 of 388 photos
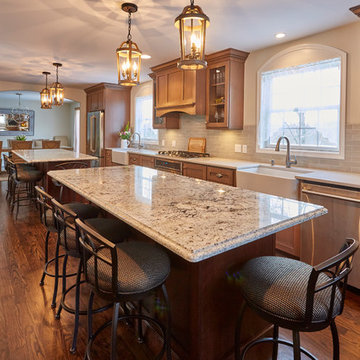
Inspiration for a large timeless single-wall dark wood floor and brown floor enclosed kitchen remodel in New York with a farmhouse sink, shaker cabinets, brown cabinets, gray backsplash, subway tile backsplash, stainless steel appliances, two islands and granite countertops

Example of a mid-sized transitional dark wood floor and brown floor eat-in kitchen design in Atlanta with an undermount sink, shaker cabinets, brown cabinets, granite countertops, gray backsplash, subway tile backsplash, black appliances, an island and multicolored countertops

Inspiration for a mid-sized timeless u-shaped medium tone wood floor enclosed kitchen remodel in Dallas with glass-front cabinets, subway tile backsplash, green cabinets, a farmhouse sink, marble countertops, gray backsplash and an island
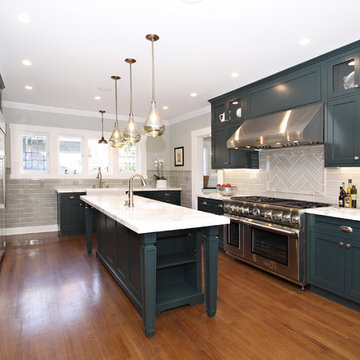
We completely overhauled the drab, sad and dark kitchen into this custom designed modern, yet traditional chef's kitchen. It is perfect for entertaining, hosting gatherings and cooking everything you have ever dreamed of.
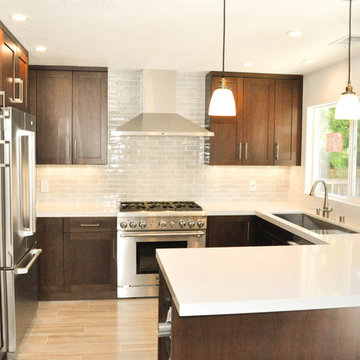
Featuring dark brown Cherry Shaker cabinet from Sollera Fine Cabinetry.
Countertop: Caesarstone Fair Lady
Back splash: Handcraft subway tile
Inspiration for a timeless u-shaped eat-in kitchen remodel in San Francisco with an undermount sink, shaker cabinets, brown cabinets, solid surface countertops, gray backsplash, subway tile backsplash and stainless steel appliances
Inspiration for a timeless u-shaped eat-in kitchen remodel in San Francisco with an undermount sink, shaker cabinets, brown cabinets, solid surface countertops, gray backsplash, subway tile backsplash and stainless steel appliances
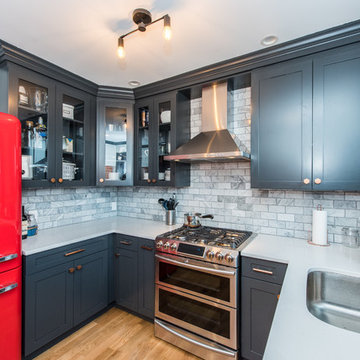
Retro kitchen with contrasting cabinet and stainless steel appliances.
A complete restoration and addition bump up to this row house in Washington, DC. has left it simply gorgeous. When we started there were studs and sub floors. This is a project that we're delighted with the turnout.
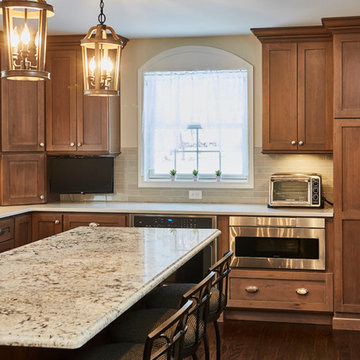
Enclosed kitchen - large traditional single-wall dark wood floor and brown floor enclosed kitchen idea in New York with a farmhouse sink, shaker cabinets, brown cabinets, granite countertops, gray backsplash, subway tile backsplash, stainless steel appliances and two islands
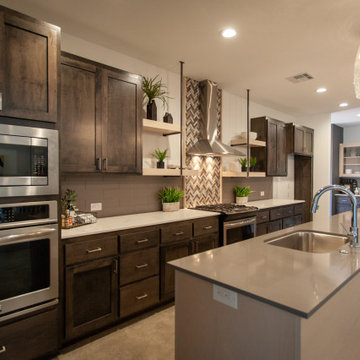
Mid-sized minimalist u-shaped cement tile floor and gray floor eat-in kitchen photo in Oklahoma City with an undermount sink, recessed-panel cabinets, brown cabinets, quartz countertops, gray backsplash, subway tile backsplash, stainless steel appliances, an island and white countertops
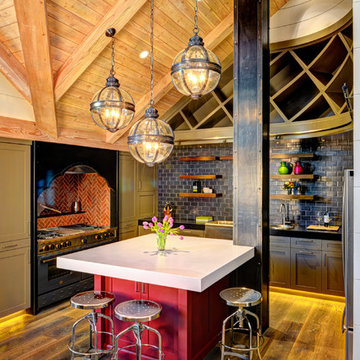
The combination of wood and textured walls offer a rustic and playful ambiance for this spacious kitchen. Appliances were strategically placed to save space so the client can move freely around the place.
Built by ULFBUILT. Contact us today to learn more.
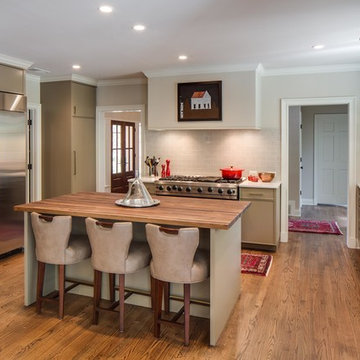
Example of a large eclectic medium tone wood floor and brown floor kitchen design in Other with an undermount sink, recessed-panel cabinets, brown cabinets, wood countertops, gray backsplash, subway tile backsplash, stainless steel appliances and an island
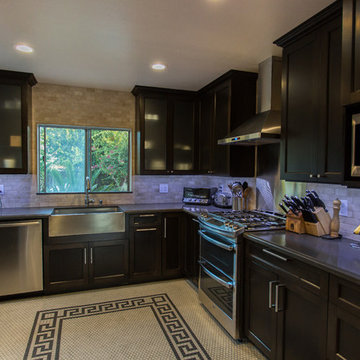
We love this beautiful remodel by the experts at Cabinet Boy. Custom cabinets, tile back splash, new counter tops, paint, floor tiling and LED lighting are features of this full-scale remodel.
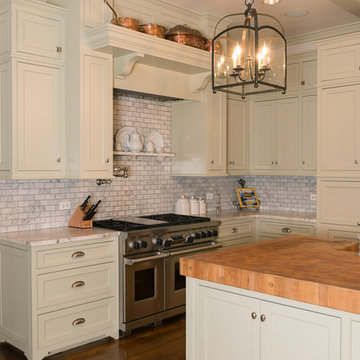
Karen Knecht Photography
Inspiration for a huge timeless galley medium tone wood floor eat-in kitchen remodel in Chicago with flat-panel cabinets, green cabinets, marble countertops, gray backsplash, subway tile backsplash, stainless steel appliances and two islands
Inspiration for a huge timeless galley medium tone wood floor eat-in kitchen remodel in Chicago with flat-panel cabinets, green cabinets, marble countertops, gray backsplash, subway tile backsplash, stainless steel appliances and two islands
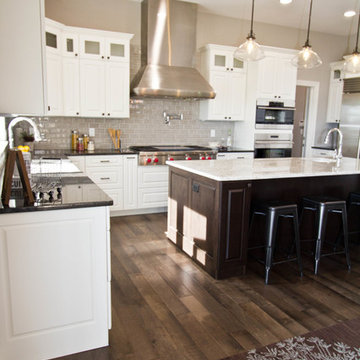
Tracy T. Photography
Example of a large urban l-shaped medium tone wood floor and brown floor eat-in kitchen design in Other with a farmhouse sink, raised-panel cabinets, brown cabinets, granite countertops, gray backsplash, subway tile backsplash, stainless steel appliances and an island
Example of a large urban l-shaped medium tone wood floor and brown floor eat-in kitchen design in Other with a farmhouse sink, raised-panel cabinets, brown cabinets, granite countertops, gray backsplash, subway tile backsplash, stainless steel appliances and an island
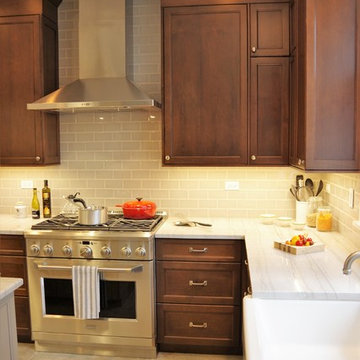
Michelle Chircop
Inspiration for a mid-sized transitional l-shaped ceramic tile eat-in kitchen remodel in Chicago with a farmhouse sink, recessed-panel cabinets, brown cabinets, quartzite countertops, gray backsplash, subway tile backsplash, stainless steel appliances and an island
Inspiration for a mid-sized transitional l-shaped ceramic tile eat-in kitchen remodel in Chicago with a farmhouse sink, recessed-panel cabinets, brown cabinets, quartzite countertops, gray backsplash, subway tile backsplash, stainless steel appliances and an island
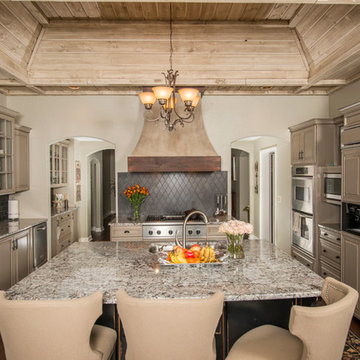
Designed by Nathan Taylor of Obelisk Home -
Photos by Randy Colwell
Inspiration for a mid-sized timeless u-shaped medium tone wood floor open concept kitchen remodel in Other with an undermount sink, beaded inset cabinets, brown cabinets, granite countertops, gray backsplash, subway tile backsplash, paneled appliances and an island
Inspiration for a mid-sized timeless u-shaped medium tone wood floor open concept kitchen remodel in Other with an undermount sink, beaded inset cabinets, brown cabinets, granite countertops, gray backsplash, subway tile backsplash, paneled appliances and an island
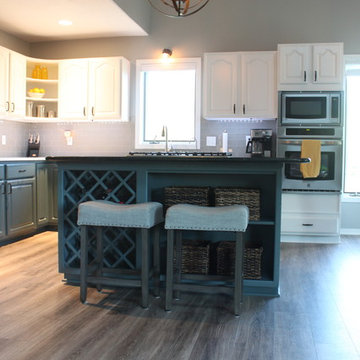
Mid-sized trendy l-shaped medium tone wood floor open concept kitchen photo in Grand Rapids with a double-bowl sink, raised-panel cabinets, green cabinets, granite countertops, gray backsplash, subway tile backsplash, stainless steel appliances and an island
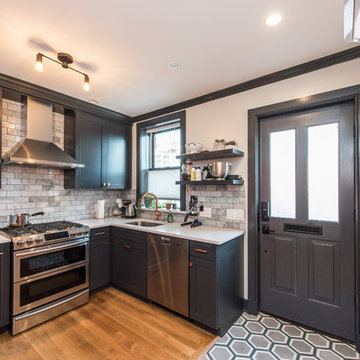
Retro kitchen with contrasting cabinet and stainless steel appliances.
A complete restoration and addition bump up to this row house in Washington, DC. has left it simply gorgeous. When we started there were studs and sub floors. This is a project that we're delighted with the turnout.
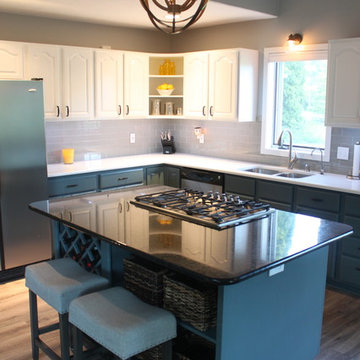
Inspiration for a mid-sized contemporary l-shaped medium tone wood floor open concept kitchen remodel in Grand Rapids with a double-bowl sink, raised-panel cabinets, green cabinets, granite countertops, gray backsplash, subway tile backsplash, stainless steel appliances and an island
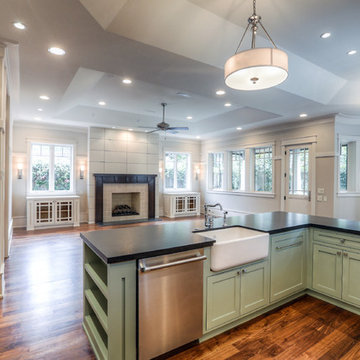
Example of a mid-sized arts and crafts l-shaped medium tone wood floor open concept kitchen design in Houston with a farmhouse sink, shaker cabinets, green cabinets, granite countertops, gray backsplash, subway tile backsplash, stainless steel appliances and a peninsula
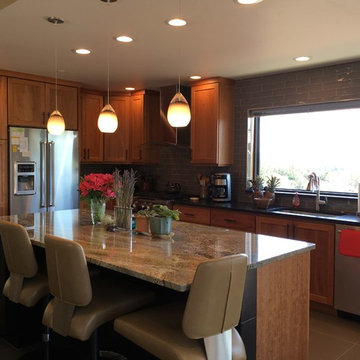
Inspiration for a mid-sized eclectic l-shaped porcelain tile open concept kitchen remodel in Denver with an undermount sink, shaker cabinets, brown cabinets, granite countertops, gray backsplash, subway tile backsplash, stainless steel appliances and an island
Kitchen with Brown Cabinets, Green Cabinets, Gray Backsplash and Subway Tile Backsplash Ideas
1





