Gray Subway Tile Kitchen Backsplash Ideas
Refine by:
Budget
Sort by:Popular Today
1 - 20 of 21,200 photos
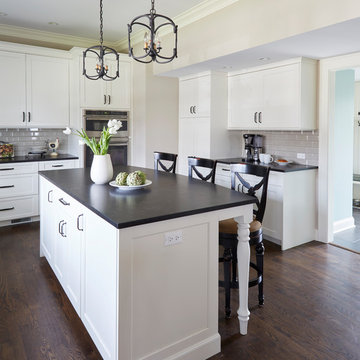
Kaskel Photo
Mid-sized transitional l-shaped dark wood floor and brown floor eat-in kitchen photo in Chicago with a farmhouse sink, shaker cabinets, white cabinets, gray backsplash, subway tile backsplash, stainless steel appliances, an island, marble countertops and black countertops
Mid-sized transitional l-shaped dark wood floor and brown floor eat-in kitchen photo in Chicago with a farmhouse sink, shaker cabinets, white cabinets, gray backsplash, subway tile backsplash, stainless steel appliances, an island, marble countertops and black countertops
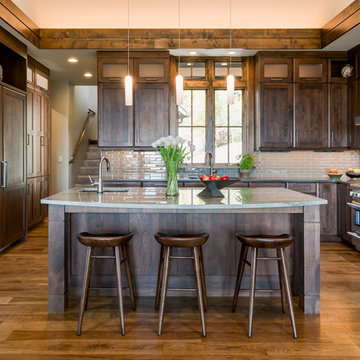
Photos by www.meechan.com
Inspiration for a rustic medium tone wood floor kitchen remodel in Other with an undermount sink, shaker cabinets, dark wood cabinets, gray backsplash, subway tile backsplash, stainless steel appliances, an island and gray countertops
Inspiration for a rustic medium tone wood floor kitchen remodel in Other with an undermount sink, shaker cabinets, dark wood cabinets, gray backsplash, subway tile backsplash, stainless steel appliances, an island and gray countertops
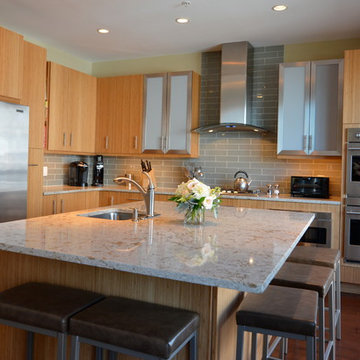
Beautifully renovated contemporary kitchen in Baltimore Inner Harbor featuring slab door and drawer fronts from Ultracraft Cabinetry in natural bamboo. Cool brushed silver hardware plays off the warmth of the bamboo cabinets. An expansive island offers generous seating, as well as hidden storage. Accessories throughout give the chef easy access to essentials, while keeping the work space clutter-free.
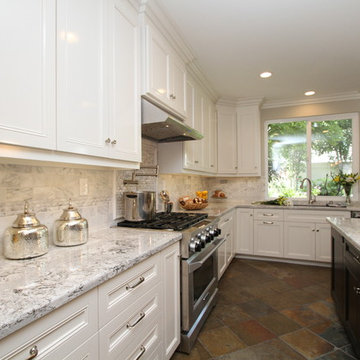
For this kitchen remodel we used custom maple cabinets in a swiss coffee finish with a coordinating dark maple island with beautiful custom finished end panels and posts. The countertops are Cambria Summerhill quartz and the backsplash is a combination of honed and polished Carrara marble. We designed a terrific custom built-in desk with 2 work stations.

Open concept kitchen - rustic l-shaped medium tone wood floor and brown floor open concept kitchen idea in Burlington with an undermount sink, shaker cabinets, white cabinets, gray backsplash, subway tile backsplash, stainless steel appliances, an island and black countertops
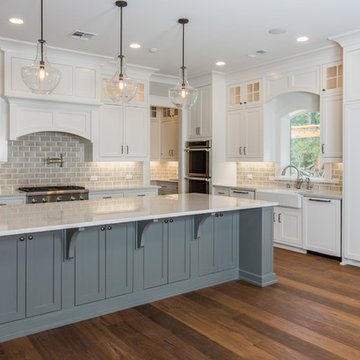
Larry Field Photography
Example of a large transitional l-shaped medium tone wood floor open concept kitchen design in Houston with a farmhouse sink, shaker cabinets, white cabinets, quartz countertops, gray backsplash, subway tile backsplash, paneled appliances and an island
Example of a large transitional l-shaped medium tone wood floor open concept kitchen design in Houston with a farmhouse sink, shaker cabinets, white cabinets, quartz countertops, gray backsplash, subway tile backsplash, paneled appliances and an island
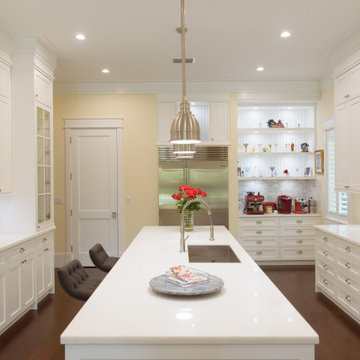
Beautiful traditional shaker kitchen. Wood cabinets fabrication natural finish interior. White lacquer paint exterior finish gives a luxurious look and durability to the kitchen. Lots of space for storage, confortable drawers, best hardware quality.

Large open kitchen with luxury details. Waterfall island top as well as a wood chopping block. Open shelving coordinates with the wood flooring. Fixtures and hardware add warmth and a contemporary feeling in golden brass. Light grey cabinetry.

Their family expanded, and so did their home! After nearly 30 years residing in the same home they raised their children, this wonderful couple made the decision to tear down the walls and create one great open kitchen family room and dining space, partially expanding 10 feet out into their backyard. The result: a beautiful open concept space geared towards family gatherings and entertaining.
Wall color: Benjamin Moore Revere Pewter
Cabinets: Dunn Edwards Droplets
Island: Dunn Edwards Stone Maison
Flooring: LM Flooring Nature Reserve Silverado
Countertop: Cambria Torquay
Backsplash: Walker Zanger Grammercy Park
Sink: Blanco Cerana Fireclay
Photography by Amy Bartlam

Example of a mid-sized transitional dark wood floor and brown floor eat-in kitchen design in Atlanta with an undermount sink, shaker cabinets, brown cabinets, granite countertops, gray backsplash, subway tile backsplash, black appliances, an island and multicolored countertops
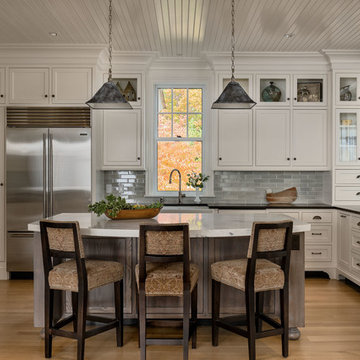
Architectrure by TMS Architects
Rob Karosis Photography
Beach style light wood floor and beige floor kitchen photo in Boston with a farmhouse sink, shaker cabinets, white cabinets, gray backsplash, subway tile backsplash, stainless steel appliances, an island and black countertops
Beach style light wood floor and beige floor kitchen photo in Boston with a farmhouse sink, shaker cabinets, white cabinets, gray backsplash, subway tile backsplash, stainless steel appliances, an island and black countertops
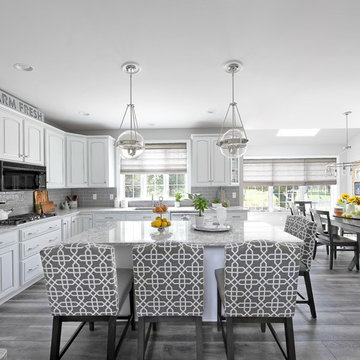
Our client wanted to renovate their kitchen but not remove their cabinetry. We designed the kitchen to include new flooring, painted their cabinets and added a gray glaze. We installed new counter top, back splash, added lighting and new furniture. The home is for a hard working family with a number of dogs so it had to be easy to clean.

Narrow kitchens have no fear! With a great designer, great product and motivated homeowners, you can achieve dream kitchen status. Moving the sink to the corner and the big refrigerator towards the end of the kitchen created lots of continuous counter space and storage. Lots of drawers and roll-outs created a space for everything - even a super lazy susan in the corner. The result is a compact kitchen with a big personality.
Nicolette Patton, CKD

Open concept kitchen - mid-sized transitional l-shaped medium tone wood floor open concept kitchen idea in Nashville with an undermount sink, flat-panel cabinets, white cabinets, quartz countertops, gray backsplash, subway tile backsplash, stainless steel appliances and an island
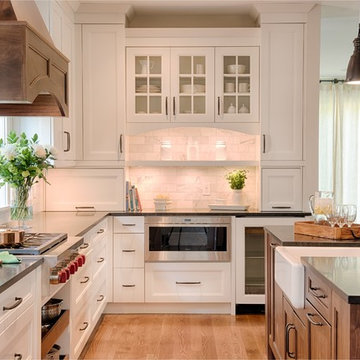
Natural wood is the star of this rustic but modern kitchen where warmth comes from the woods in the custom hood, flooring and the over sized island. Pale grays and warm whites are a counter balance to stainless steel appliances. The cabinetry is elegant and extremely functional including lift up doors that offer a hiding place for appliances and providing ample spice and utensil storage. French glass panel doors show off collectibles or everyday dishes.
Scott Amundson Photography
Learn more about our showroom and kitchen and bath design: http://www.mingleteam.com

In the kitchen, the use of Kraftmaid cabinetry in a "canvas" finish around the perimeter of the room and an island in "aged river rock" helped achieve both a bright and warm feeling. The ceramic tile backsplash in dove gray and polished quartz countertops in Cambria-Berwyn with an ogee edge complete the space.
Erin Little Photography
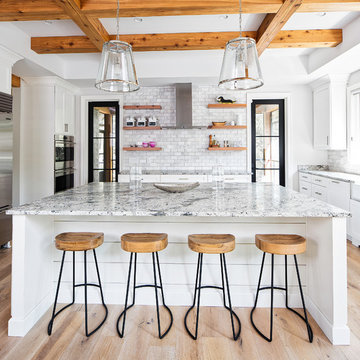
Example of a mountain style light wood floor and beige floor kitchen design in Other with shaker cabinets, white cabinets, gray backsplash, subway tile backsplash, an island and multicolored countertops

Example of a mid-sized trendy u-shaped medium tone wood floor and beige floor eat-in kitchen design in Other with an undermount sink, flat-panel cabinets, medium tone wood cabinets, quartz countertops, gray backsplash, subway tile backsplash, stainless steel appliances, an island and white countertops

Photography by Landmark Photography
Inspiration for a contemporary l-shaped kitchen remodel in Minneapolis with stainless steel appliances, subway tile backsplash, shaker cabinets, dark wood cabinets and gray backsplash
Inspiration for a contemporary l-shaped kitchen remodel in Minneapolis with stainless steel appliances, subway tile backsplash, shaker cabinets, dark wood cabinets and gray backsplash
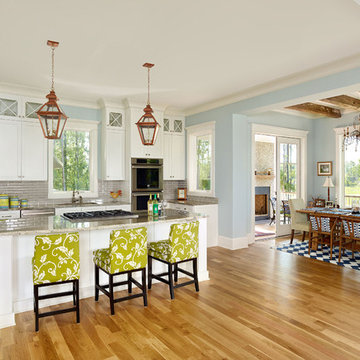
Eat-in kitchen - mid-sized coastal galley medium tone wood floor and brown floor eat-in kitchen idea in Charleston with shaker cabinets, white cabinets, quartzite countertops, stainless steel appliances, an island, gray backsplash and subway tile backsplash
Gray Subway Tile Kitchen Backsplash Ideas
1





