Kitchen with Brown Cabinets and Gray Backsplash Ideas
Refine by:
Budget
Sort by:Popular Today
1 - 20 of 2,560 photos

Farmhouse style kitchen with largert island and prep area. Ample cabinet storage.
Eat-in kitchen - large farmhouse single-wall laminate floor and gray floor eat-in kitchen idea in Seattle with an undermount sink, beaded inset cabinets, brown cabinets, quartzite countertops, gray backsplash, glass tile backsplash, stainless steel appliances, an island and white countertops
Eat-in kitchen - large farmhouse single-wall laminate floor and gray floor eat-in kitchen idea in Seattle with an undermount sink, beaded inset cabinets, brown cabinets, quartzite countertops, gray backsplash, glass tile backsplash, stainless steel appliances, an island and white countertops
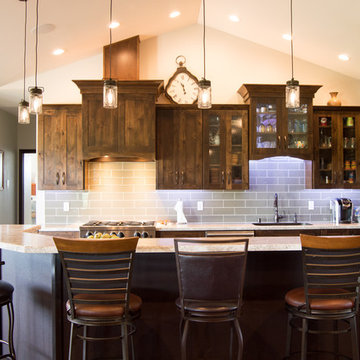
Rustic kitchen with Woodland shaker full overlay cabinets and Wilson Art laminate countertops.
Inspiration for a rustic l-shaped brown floor eat-in kitchen remodel in Other with shaker cabinets, brown cabinets, laminate countertops, gray backsplash, stainless steel appliances, an island and beige countertops
Inspiration for a rustic l-shaped brown floor eat-in kitchen remodel in Other with shaker cabinets, brown cabinets, laminate countertops, gray backsplash, stainless steel appliances, an island and beige countertops
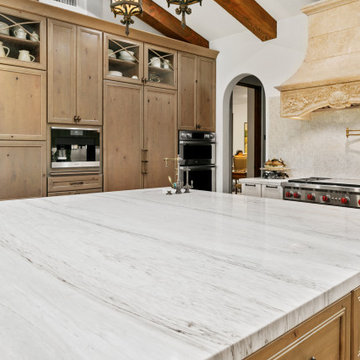
With this kitchen remodel we were able to highlight the Spanish Mediterranean style of the home. The tall transom pantry cabinets that almost touch the beams elevate your eyes and transform the space. In the back, the handmade mosaic backsplash although very intricate remains muted to accentuate the featured stone hood.
The kitchen is equipped with high-end appliances and water stone plumping fixtures. For our countertop, we have selected marble in a perfect blend of colors that coordinate with this two-toned kitchen.
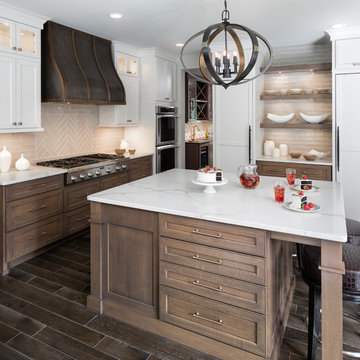
Landmark Photography
Large transitional u-shaped dark wood floor and brown floor eat-in kitchen photo in Minneapolis with a farmhouse sink, recessed-panel cabinets, brown cabinets, quartzite countertops, gray backsplash, glass tile backsplash, paneled appliances and an island
Large transitional u-shaped dark wood floor and brown floor eat-in kitchen photo in Minneapolis with a farmhouse sink, recessed-panel cabinets, brown cabinets, quartzite countertops, gray backsplash, glass tile backsplash, paneled appliances and an island

Example of a small minimalist u-shaped medium tone wood floor and brown floor eat-in kitchen design in DC Metro with an undermount sink, flat-panel cabinets, brown cabinets, quartz countertops, gray backsplash, glass tile backsplash, stainless steel appliances, no island and gray countertops
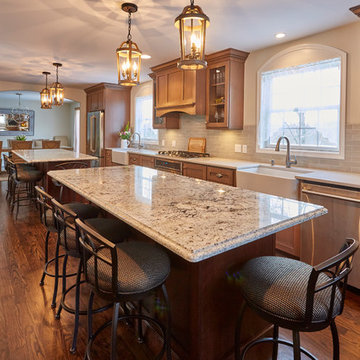
Inspiration for a large timeless single-wall dark wood floor and brown floor enclosed kitchen remodel in New York with a farmhouse sink, shaker cabinets, brown cabinets, gray backsplash, subway tile backsplash, stainless steel appliances, two islands and granite countertops

Example of a mid-sized transitional dark wood floor and brown floor eat-in kitchen design in Atlanta with an undermount sink, shaker cabinets, brown cabinets, granite countertops, gray backsplash, subway tile backsplash, black appliances, an island and multicolored countertops

www.nestkbhomedesign.com
Photos: Linda McKee
With large cabinet space everything you ever needed to be a chef has the perfect space.
Example of a mid-sized transitional u-shaped light wood floor, brown floor and vaulted ceiling open concept kitchen design in St Louis with an undermount sink, shaker cabinets, brown cabinets, quartz countertops, gray backsplash, glass tile backsplash, paneled appliances, an island and white countertops
Example of a mid-sized transitional u-shaped light wood floor, brown floor and vaulted ceiling open concept kitchen design in St Louis with an undermount sink, shaker cabinets, brown cabinets, quartz countertops, gray backsplash, glass tile backsplash, paneled appliances, an island and white countertops
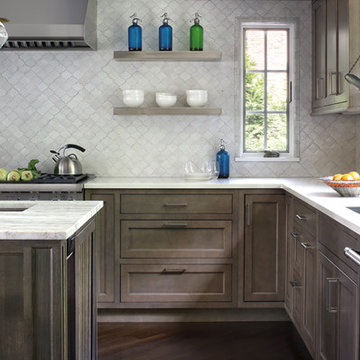
Transitional l-shaped dark wood floor and brown floor kitchen photo in Bridgeport with an undermount sink, shaker cabinets, brown cabinets, gray backsplash, stainless steel appliances and an island

Open concept kitchen - mid-sized transitional l-shaped medium tone wood floor and brown floor open concept kitchen idea in Other with an undermount sink, recessed-panel cabinets, brown cabinets, quartz countertops, gray backsplash, glass tile backsplash, stainless steel appliances, an island and white countertops
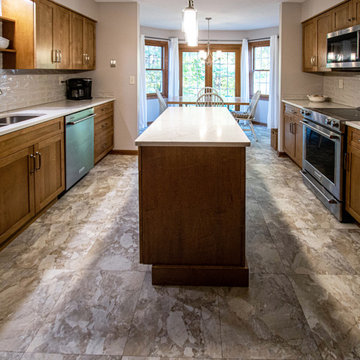
In this kitchen, Siteline Cabinetry in the Walton shaker door style with the Toffee stain finish was installed. The countertop is MSI Calacatta Valentin quartz with a standard edge treatment with a Transolid Stainless Steel Sink and Moen Spot Resist Stainless faucet. The tile backsplash is 3x12 irregular subway tile by Anatolia Marlow collection. An Elmwood Park collection pendant light over the island and a mini chandelier in Brushed Nickel. On the floor is 18x18 Flex Corinthia in the Amber color Luxury Vinyl Tile.

Matthew Niemann Photography
www.matthewniemann.com
Inspiration for a large transitional l-shaped dark wood floor eat-in kitchen remodel in Austin with flat-panel cabinets, brown cabinets, granite countertops, gray backsplash, glass tile backsplash, stainless steel appliances, an island and a farmhouse sink
Inspiration for a large transitional l-shaped dark wood floor eat-in kitchen remodel in Austin with flat-panel cabinets, brown cabinets, granite countertops, gray backsplash, glass tile backsplash, stainless steel appliances, an island and a farmhouse sink

Lighting, Furniture, Back Splash: Inspired Spaces
Mid-sized minimalist galley dark wood floor and brown floor eat-in kitchen photo in Milwaukee with a double-bowl sink, shaker cabinets, brown cabinets, granite countertops, gray backsplash, glass tile backsplash, stainless steel appliances and an island
Mid-sized minimalist galley dark wood floor and brown floor eat-in kitchen photo in Milwaukee with a double-bowl sink, shaker cabinets, brown cabinets, granite countertops, gray backsplash, glass tile backsplash, stainless steel appliances and an island
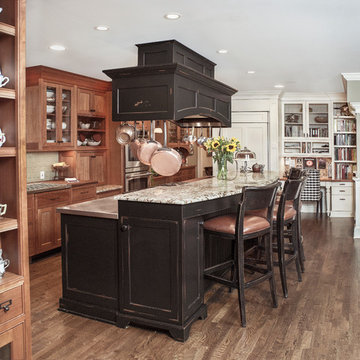
Island with Hood, cherry butcher block countertops, stainless steel countertops, granite countertops, two refrigerators, professional task sink. Administration desk, butlers pantry
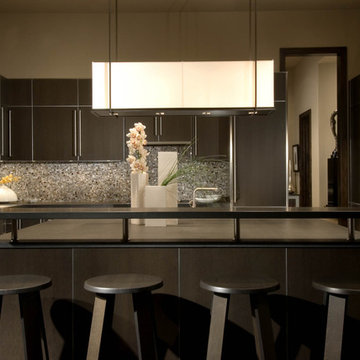
Example of a minimalist kitchen design in Dallas with flat-panel cabinets, brown cabinets, gray backsplash and mosaic tile backsplash
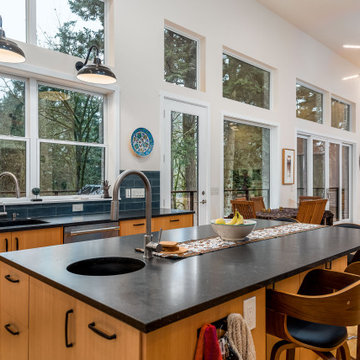
This 2 story home was originally built in 1952 on a tree covered hillside. Our company transformed this little shack into a luxurious home with a million dollar view by adding high ceilings, wall of glass facing the south providing natural light all year round, and designing an open living concept. The home has a built-in gas fireplace with tile surround, custom IKEA kitchen with quartz countertop, bamboo hardwood flooring, two story cedar deck with cable railing, master suite with walk-through closet, two laundry rooms, 2.5 bathrooms, office space, and mechanical room.
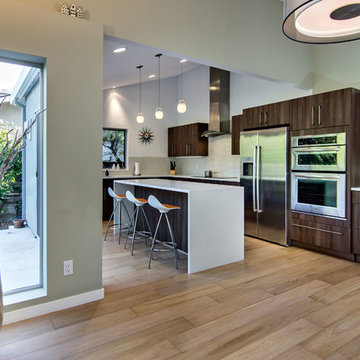
This kitchen design in a whole house remodel in Palo Alto started with the sunburst kitchen clock.
1950s l-shaped eat-in kitchen photo in San Francisco with an undermount sink, flat-panel cabinets, brown cabinets, quartzite countertops, gray backsplash, glass tile backsplash and stainless steel appliances
1950s l-shaped eat-in kitchen photo in San Francisco with an undermount sink, flat-panel cabinets, brown cabinets, quartzite countertops, gray backsplash, glass tile backsplash and stainless steel appliances
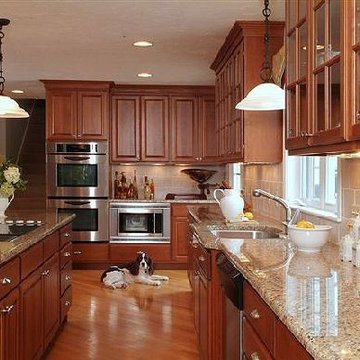
This kitchen really is very spacious and designed to allow the whole family to be together. Look event he dog thinks this kitchen is a perfect place to hang out!
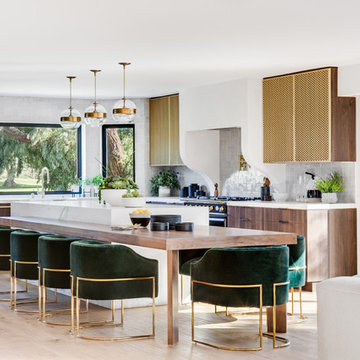
Example of a trendy l-shaped light wood floor and beige floor open concept kitchen design in Orange County with flat-panel cabinets, brown cabinets, gray backsplash, an island and white countertops
Kitchen with Brown Cabinets and Gray Backsplash Ideas
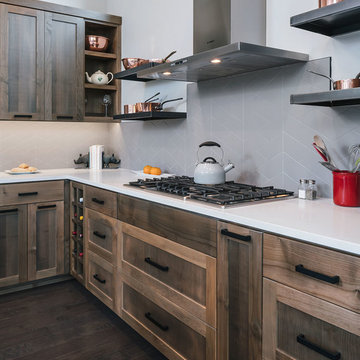
Modern kitchen with dark stain shaker cabinets. Engineered quartz countertops by Caesarstone Cabinets. Stainless steel appliances.
Inspiration for a mid-sized rustic u-shaped dark wood floor and brown floor eat-in kitchen remodel in Portland with a drop-in sink, shaker cabinets, brown cabinets, quartz countertops, gray backsplash, ceramic backsplash, stainless steel appliances, an island and white countertops
Inspiration for a mid-sized rustic u-shaped dark wood floor and brown floor eat-in kitchen remodel in Portland with a drop-in sink, shaker cabinets, brown cabinets, quartz countertops, gray backsplash, ceramic backsplash, stainless steel appliances, an island and white countertops
1





