Kitchen with Distressed Cabinets and Gray Backsplash Ideas
Sort by:Popular Today
1 - 20 of 1,304 photos

beautifully handcrafted, painted and glazed custom Amish cabinets.
Nothing says organized like a spice cabinet.
Inspiration for a mid-sized cottage l-shaped dark wood floor and brown floor eat-in kitchen remodel in Other with a farmhouse sink, distressed cabinets, stainless steel appliances, raised-panel cabinets, soapstone countertops, gray backsplash, ceramic backsplash and an island
Inspiration for a mid-sized cottage l-shaped dark wood floor and brown floor eat-in kitchen remodel in Other with a farmhouse sink, distressed cabinets, stainless steel appliances, raised-panel cabinets, soapstone countertops, gray backsplash, ceramic backsplash and an island
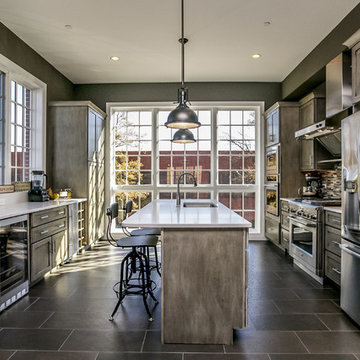
Urban kitchen photo in Baltimore with an island, an undermount sink, shaker cabinets, distressed cabinets, gray backsplash, matchstick tile backsplash and stainless steel appliances

Inspiration for a huge farmhouse single-wall light wood floor, beige floor and vaulted ceiling open concept kitchen remodel in New York with an undermount sink, flat-panel cabinets, distressed cabinets, gray backsplash, porcelain backsplash, stainless steel appliances, an island, white countertops and quartzite countertops
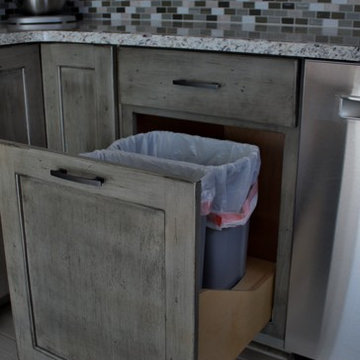
Example of a small transitional u-shaped ceramic tile kitchen design in Charlotte with no island, flat-panel cabinets, distressed cabinets, granite countertops, gray backsplash, mosaic tile backsplash, stainless steel appliances and an undermount sink

Builder: Brad DeHaan Homes
Photographer: Brad Gillette
Every day feels like a celebration in this stylish design that features a main level floor plan perfect for both entertaining and convenient one-level living. The distinctive transitional exterior welcomes friends and family with interesting peaked rooflines, stone pillars, stucco details and a symmetrical bank of windows. A three-car garage and custom details throughout give this compact home the appeal and amenities of a much-larger design and are a nod to the Craftsman and Mediterranean designs that influenced this updated architectural gem. A custom wood entry with sidelights match the triple transom windows featured throughout the house and echo the trim and features seen in the spacious three-car garage. While concentrated on one main floor and a lower level, there is no shortage of living and entertaining space inside. The main level includes more than 2,100 square feet, with a roomy 31 by 18-foot living room and kitchen combination off the central foyer that’s perfect for hosting parties or family holidays. The left side of the floor plan includes a 10 by 14-foot dining room, a laundry and a guest bedroom with bath. To the right is the more private spaces, with a relaxing 11 by 10-foot study/office which leads to the master suite featuring a master bath, closet and 13 by 13-foot sleeping area with an attractive peaked ceiling. The walkout lower level offers another 1,500 square feet of living space, with a large family room, three additional family bedrooms and a shared bath.
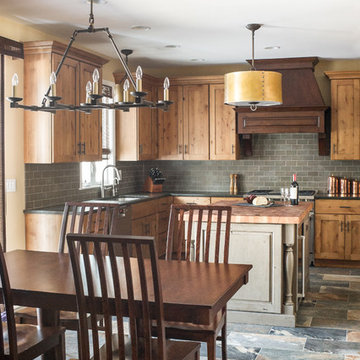
Eat-in kitchen - mid-sized rustic u-shaped porcelain tile eat-in kitchen idea in Chicago with an undermount sink, shaker cabinets, distressed cabinets, granite countertops, gray backsplash, ceramic backsplash and stainless steel appliances
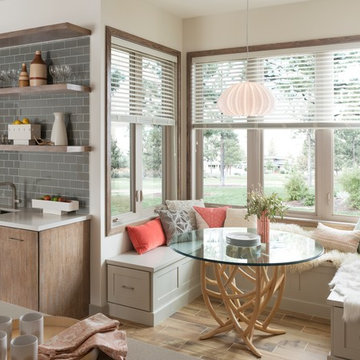
Inspiration for a transitional porcelain tile and brown floor eat-in kitchen remodel in Minneapolis with an undermount sink, flat-panel cabinets, distressed cabinets, quartz countertops, gray backsplash and subway tile backsplash
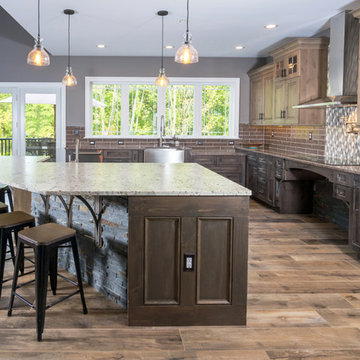
This rustic style kitchen design was created as part of a new home build to be fully wheelchair accessible for an avid home chef. This amazing design includes state of the art appliances, distressed kitchen cabinets in two stain colors, and ample storage including an angled corner pantry. The range and sinks are all specially designed to be wheelchair accessible, and the farmhouse sink also features a pull down faucet. The island is accented with a stone veneer and includes ample seating. A beverage bar with an undercounter wine refrigerator and the open plan design make this perfect place to entertain.
Linda McManus
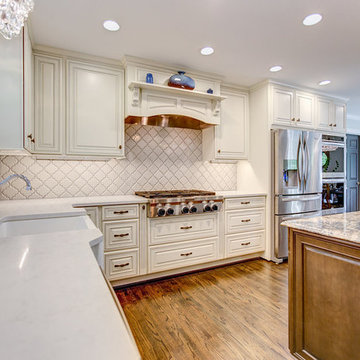
205 Photography
Mid-sized cottage u-shaped dark wood floor eat-in kitchen photo in Birmingham with a farmhouse sink, raised-panel cabinets, distressed cabinets, granite countertops, gray backsplash, ceramic backsplash, stainless steel appliances and an island
Mid-sized cottage u-shaped dark wood floor eat-in kitchen photo in Birmingham with a farmhouse sink, raised-panel cabinets, distressed cabinets, granite countertops, gray backsplash, ceramic backsplash, stainless steel appliances and an island

Tom Kessler Photography
Inspiration for a huge timeless u-shaped limestone floor kitchen pantry remodel in Omaha with a farmhouse sink, beaded inset cabinets, distressed cabinets, quartz countertops, gray backsplash, metal backsplash, paneled appliances and no island
Inspiration for a huge timeless u-shaped limestone floor kitchen pantry remodel in Omaha with a farmhouse sink, beaded inset cabinets, distressed cabinets, quartz countertops, gray backsplash, metal backsplash, paneled appliances and no island
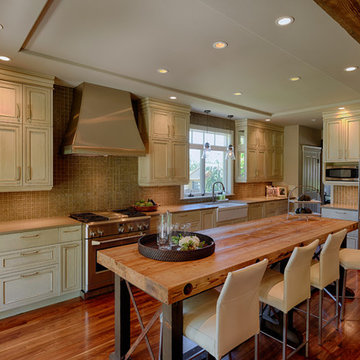
Jon Pece
Open concept kitchen - large transitional l-shaped dark wood floor open concept kitchen idea in Seattle with a farmhouse sink, recessed-panel cabinets, distressed cabinets, quartz countertops, gray backsplash, glass tile backsplash, stainless steel appliances and an island
Open concept kitchen - large transitional l-shaped dark wood floor open concept kitchen idea in Seattle with a farmhouse sink, recessed-panel cabinets, distressed cabinets, quartz countertops, gray backsplash, glass tile backsplash, stainless steel appliances and an island
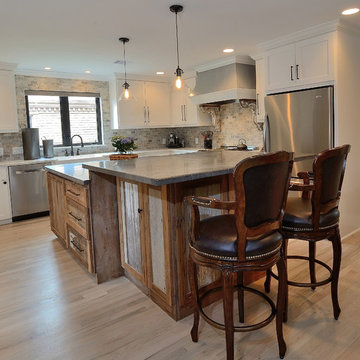
Inspiration for a mid-sized country u-shaped light wood floor kitchen remodel in Houston with a farmhouse sink, shaker cabinets, distressed cabinets, soapstone countertops, gray backsplash, stone tile backsplash, stainless steel appliances and an island
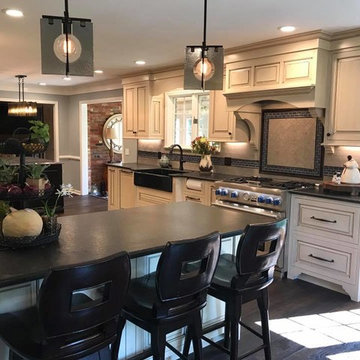
beautifully handcrafted, painted and glazed custom Amish cabinets.
Inspiration for a mid-sized cottage l-shaped dark wood floor and brown floor eat-in kitchen remodel in Other with a farmhouse sink, distressed cabinets, stainless steel appliances, raised-panel cabinets, soapstone countertops, gray backsplash, ceramic backsplash and an island
Inspiration for a mid-sized cottage l-shaped dark wood floor and brown floor eat-in kitchen remodel in Other with a farmhouse sink, distressed cabinets, stainless steel appliances, raised-panel cabinets, soapstone countertops, gray backsplash, ceramic backsplash and an island
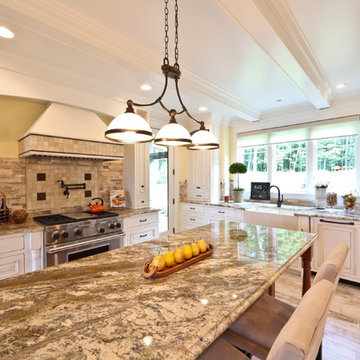
The “Kettner” is a sprawling family home with character to spare. Craftsman detailing and charming asymmetry on the exterior are paired with a luxurious hominess inside. The formal entryway and living room lead into a spacious kitchen and circular dining area. The screened porch offers additional dining and living space. A beautiful master suite is situated at the other end of the main level. Three bedroom suites and a large playroom are located on the top floor, while the lower level includes billiards, hearths, a refreshment bar, exercise space, a sauna, and a guest bedroom.
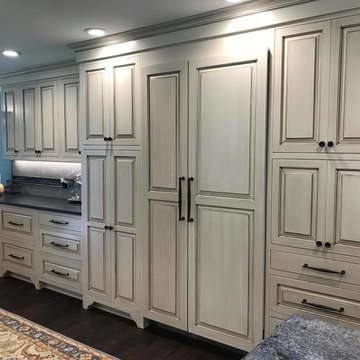
beautifully handcrafted, painted and glazed custom Amish cabinets.
Eat-in kitchen - mid-sized cottage l-shaped dark wood floor and brown floor eat-in kitchen idea in Other with a farmhouse sink, distressed cabinets, stainless steel appliances, an island, raised-panel cabinets, soapstone countertops, gray backsplash and ceramic backsplash
Eat-in kitchen - mid-sized cottage l-shaped dark wood floor and brown floor eat-in kitchen idea in Other with a farmhouse sink, distressed cabinets, stainless steel appliances, an island, raised-panel cabinets, soapstone countertops, gray backsplash and ceramic backsplash
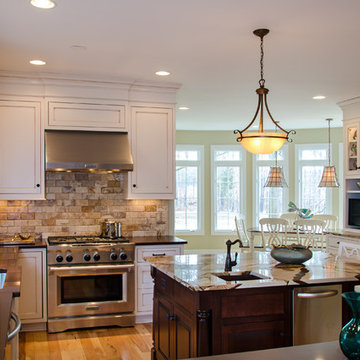
John Magor
Inspiration for a large cottage u-shaped light wood floor eat-in kitchen remodel in Richmond with an undermount sink, beaded inset cabinets, distressed cabinets, quartzite countertops, gray backsplash, stone tile backsplash, stainless steel appliances and an island
Inspiration for a large cottage u-shaped light wood floor eat-in kitchen remodel in Richmond with an undermount sink, beaded inset cabinets, distressed cabinets, quartzite countertops, gray backsplash, stone tile backsplash, stainless steel appliances and an island
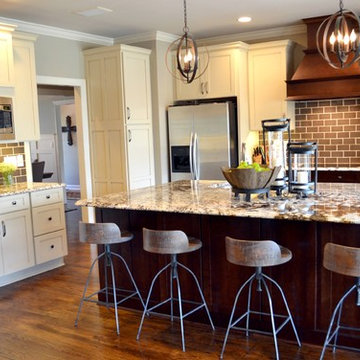
Newly renovated transitional kitchen.
Eat-in kitchen - mid-sized transitional l-shaped medium tone wood floor eat-in kitchen idea in Other with an undermount sink, shaker cabinets, distressed cabinets, granite countertops, gray backsplash, subway tile backsplash, stainless steel appliances and an island
Eat-in kitchen - mid-sized transitional l-shaped medium tone wood floor eat-in kitchen idea in Other with an undermount sink, shaker cabinets, distressed cabinets, granite countertops, gray backsplash, subway tile backsplash, stainless steel appliances and an island
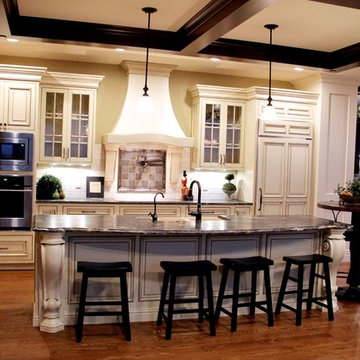
Photo by Mallory Chrisman
Voted by industry peers as "Best Interior Elements and Best Kitchen Design," Grand Rapids, MI Parade of Homes, Fall 2012
Inspiration for a large timeless galley medium tone wood floor open concept kitchen remodel in Grand Rapids with distressed cabinets, soapstone countertops, gray backsplash, ceramic backsplash, stainless steel appliances, an island and raised-panel cabinets
Inspiration for a large timeless galley medium tone wood floor open concept kitchen remodel in Grand Rapids with distressed cabinets, soapstone countertops, gray backsplash, ceramic backsplash, stainless steel appliances, an island and raised-panel cabinets
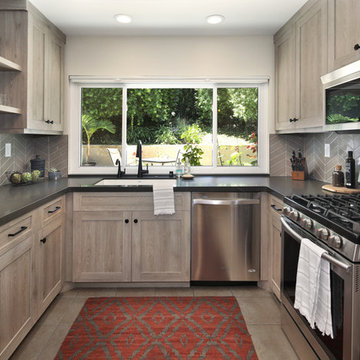
Mediterranean Inspired Design
Kitchen - mid-sized transitional u-shaped beige floor kitchen idea in Orange County with an undermount sink, shaker cabinets, distressed cabinets, quartz countertops, stainless steel appliances, an island, gray countertops and gray backsplash
Kitchen - mid-sized transitional u-shaped beige floor kitchen idea in Orange County with an undermount sink, shaker cabinets, distressed cabinets, quartz countertops, stainless steel appliances, an island, gray countertops and gray backsplash
Kitchen with Distressed Cabinets and Gray Backsplash Ideas
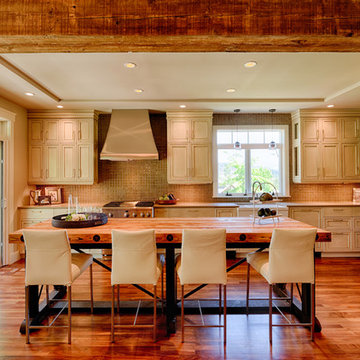
Jon Pece
Example of a large transitional l-shaped dark wood floor open concept kitchen design in Seattle with a farmhouse sink, recessed-panel cabinets, distressed cabinets, quartz countertops, gray backsplash, glass tile backsplash, stainless steel appliances and an island
Example of a large transitional l-shaped dark wood floor open concept kitchen design in Seattle with a farmhouse sink, recessed-panel cabinets, distressed cabinets, quartz countertops, gray backsplash, glass tile backsplash, stainless steel appliances and an island
1





