Kitchen with Red Cabinets and Gray Backsplash Ideas
Refine by:
Budget
Sort by:Popular Today
1 - 20 of 524 photos
Item 1 of 3
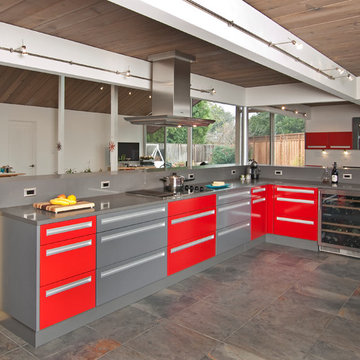
In this Eichler style house, we took down few walls to allow the kitchen area, family room and living room to become a one connected space. The house’ architectural modern style and the client’s style had taken the design look into modern style, and the combination of the grey and red colors was a perfect fit. The design layout was prepared to allow a proper space for everything, using huge counter tops. The rustic color tiles were the perfect balance with the dark wood ceilings.
Door Style Finish: Alno Chic, gloss laminate door style, in the red and grey color finish

Small, quiet but efficient appliances fit seamlessly into the kitchen while still leaving space for an eat-in banquette area. photos by Shelly Harrison
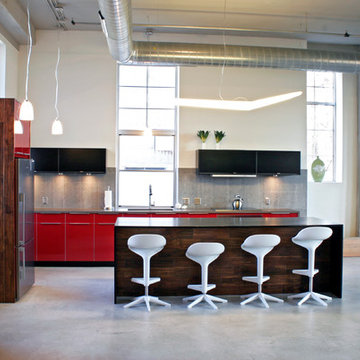
Alchemy Architects, Geoffrey Warner
Inspiration for a large industrial galley concrete floor open concept kitchen remodel in Minneapolis with flat-panel cabinets, red cabinets, gray backsplash and stainless steel appliances
Inspiration for a large industrial galley concrete floor open concept kitchen remodel in Minneapolis with flat-panel cabinets, red cabinets, gray backsplash and stainless steel appliances
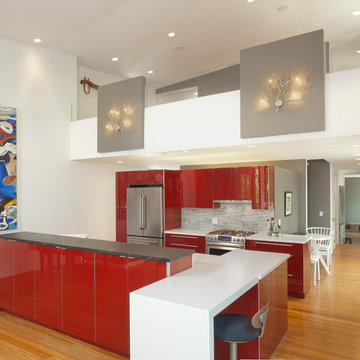
Kitchen - contemporary medium tone wood floor kitchen idea in Houston with flat-panel cabinets, red cabinets, gray backsplash and an island
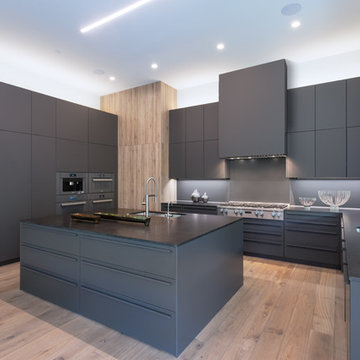
Inspiration for a contemporary u-shaped light wood floor and brown floor kitchen remodel in Austin with a double-bowl sink, flat-panel cabinets, red cabinets, gray backsplash, an island and gray countertops
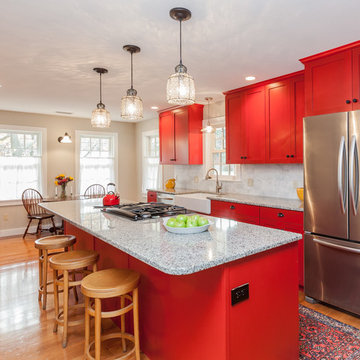
Sandi Lanigan Interiors
Beck Photography
Inspiration for a mid-sized timeless galley light wood floor eat-in kitchen remodel in Boston with a farmhouse sink, shaker cabinets, red cabinets, granite countertops, gray backsplash, subway tile backsplash, stainless steel appliances and an island
Inspiration for a mid-sized timeless galley light wood floor eat-in kitchen remodel in Boston with a farmhouse sink, shaker cabinets, red cabinets, granite countertops, gray backsplash, subway tile backsplash, stainless steel appliances and an island
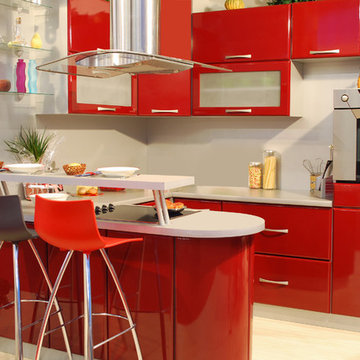
Chic Contemporary - Maroon Cabinets
Small minimalist u-shaped light wood floor and beige floor open concept kitchen photo in Orange County with a drop-in sink, flat-panel cabinets, red cabinets, solid surface countertops, gray backsplash and a peninsula
Small minimalist u-shaped light wood floor and beige floor open concept kitchen photo in Orange County with a drop-in sink, flat-panel cabinets, red cabinets, solid surface countertops, gray backsplash and a peninsula
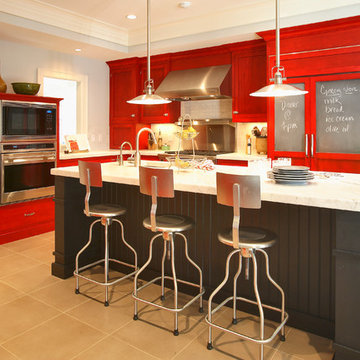
Eat-in kitchen - mid-sized transitional ceramic tile and brown floor eat-in kitchen idea in New York with shaker cabinets, red cabinets, paneled appliances, an undermount sink, marble countertops, an island, gray backsplash and subway tile backsplash
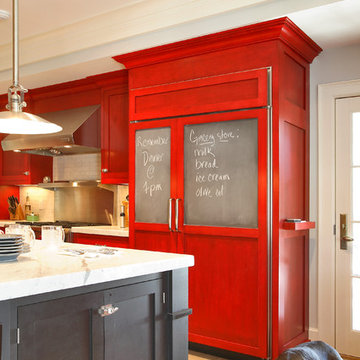
Eat-in kitchen - mid-sized transitional l-shaped ceramic tile and brown floor eat-in kitchen idea in New York with shaker cabinets, red cabinets, marble countertops, stainless steel appliances, an island, an undermount sink, gray backsplash and subway tile backsplash
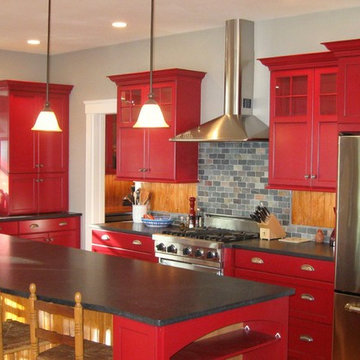
Eat-in kitchen - mid-sized contemporary l-shaped eat-in kitchen idea in Boston with a farmhouse sink, shaker cabinets, red cabinets, soapstone countertops, gray backsplash, stone tile backsplash, stainless steel appliances and an island
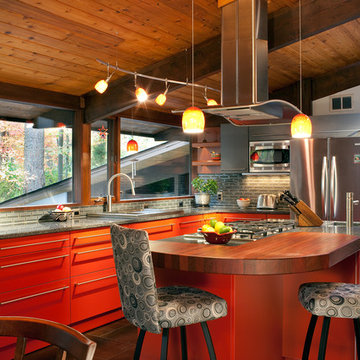
Michael Zirkle
Example of a mid-sized trendy l-shaped eat-in kitchen design in Raleigh with a drop-in sink, flat-panel cabinets, red cabinets, granite countertops, gray backsplash, stainless steel appliances and an island
Example of a mid-sized trendy l-shaped eat-in kitchen design in Raleigh with a drop-in sink, flat-panel cabinets, red cabinets, granite countertops, gray backsplash, stainless steel appliances and an island
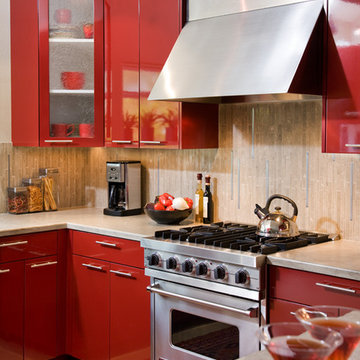
Red laquer cabinets with seagrass and stainless backsplash.
Photos by Ed Golich
Kitchen - mid-sized contemporary u-shaped concrete floor kitchen idea in San Diego with an undermount sink, flat-panel cabinets, red cabinets, limestone countertops, gray backsplash and stainless steel appliances
Kitchen - mid-sized contemporary u-shaped concrete floor kitchen idea in San Diego with an undermount sink, flat-panel cabinets, red cabinets, limestone countertops, gray backsplash and stainless steel appliances
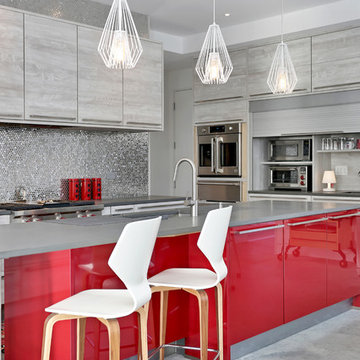
Modern kitchen with cherry red cabinet island, pacific grey quartzite top, mosaic tile back splash and hanging pendant lights. Designed by Vita Design Group.
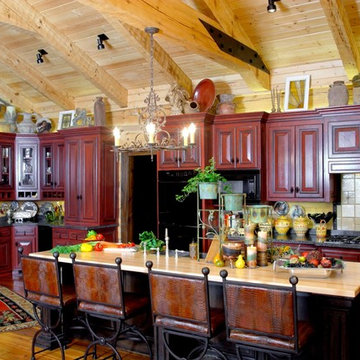
Although they were happy living in Tuscaloosa, Alabama, Bill and Kay Barkley longed to call Prairie Oaks Ranch, their 5,000-acre working cattle ranch, home. Wanting to preserve what was already there, the Barkleys chose a Timberlake-style log home with similar design features such as square logs and dovetail notching.
The Barkleys worked closely with Hearthstone and general contractor Harold Tucker to build their single-level, 4,848-square-foot home crafted of eastern white pine logs. But it is inside where Southern hospitality and log-home grandeur are taken to a new level of sophistication with it’s elaborate and eclectic mix of old and new. River rock fireplaces in the formal and informal living rooms, numerous head mounts and beautifully worn furniture add to the rural charm.
One of the home's most unique features is the front door, which was salvaged from an old Irish castle. Kay discovered it at market in High Point, North Carolina. Weighing in at nearly 1,000 pounds, the door and its casing had to be set with eight-inch long steel bolts.
The home is positioned so that the back screened porch overlooks the valley and one of the property's many lakes. When the sun sets, lighted fountains in the lake turn on, creating the perfect ending to any day. “I wanted our home to have contrast,” shares Kay. “So many log homes reflect a ski lodge or they have a country or a Southwestern theme; I wanted my home to have a mix of everything.” And surprisingly, it all comes together beautifully.
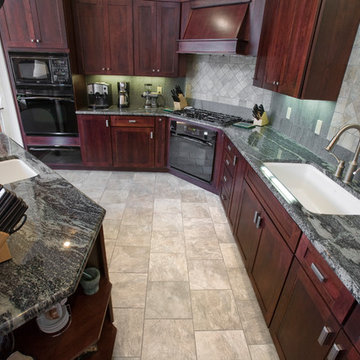
Open concept kitchen - large transitional l-shaped porcelain tile open concept kitchen idea in Denver with an island, an undermount sink, shaker cabinets, red cabinets, granite countertops, gray backsplash, stone tile backsplash and black appliances
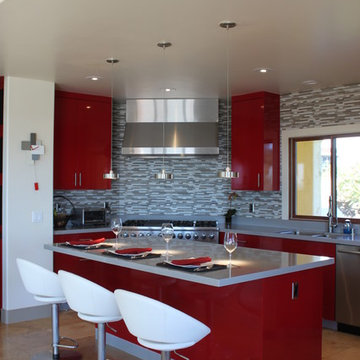
Tuscany goes Modern – SAY WHAT? Well you can't beat the amazing downtown and Pacific views from this fabulous pad which is what sold the pair on this property. But nothing, and I mean nothing, about its design was a reflection of the personal taste or personalities of the owners – until now. How do you take a VERY Tuscan looking home and infuse it with a contemporary, masculine edge to better personify its occupants without a complete rebuild? Here’s how we did it…
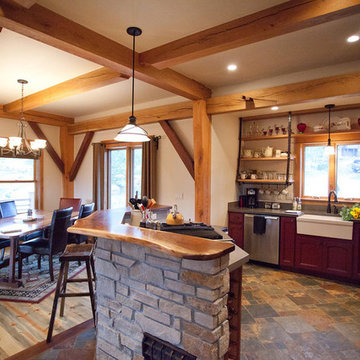
Eat-in kitchen - mid-sized rustic slate floor and multicolored floor eat-in kitchen idea in Denver with a farmhouse sink, recessed-panel cabinets, red cabinets, quartzite countertops, gray backsplash, stone slab backsplash, stainless steel appliances and an island
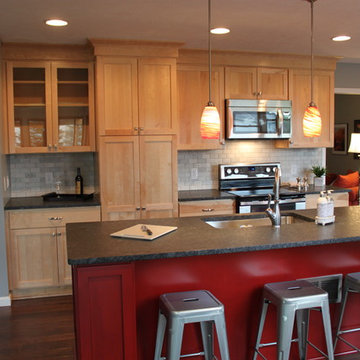
Large transitional l-shaped eat-in kitchen photo in Indianapolis with an undermount sink, shaker cabinets, red cabinets, granite countertops, gray backsplash, stone tile backsplash, stainless steel appliances and an island
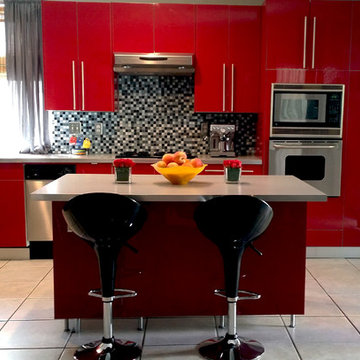
Victor Rybushkin
Inspiration for a mid-sized contemporary l-shaped porcelain tile enclosed kitchen remodel in Las Vegas with a double-bowl sink, flat-panel cabinets, red cabinets, laminate countertops, gray backsplash, mosaic tile backsplash, stainless steel appliances and an island
Inspiration for a mid-sized contemporary l-shaped porcelain tile enclosed kitchen remodel in Las Vegas with a double-bowl sink, flat-panel cabinets, red cabinets, laminate countertops, gray backsplash, mosaic tile backsplash, stainless steel appliances and an island
Kitchen with Red Cabinets and Gray Backsplash Ideas
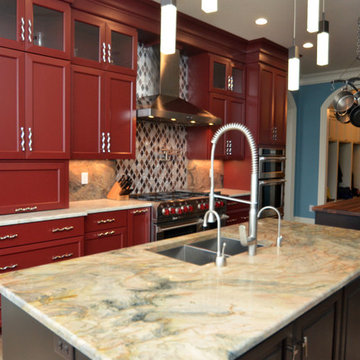
fusion quartzite with a 3/4" roundover edge.
Inspiration for a large transitional l-shaped kitchen remodel in New York with a double-bowl sink, red cabinets, quartzite countertops, stainless steel appliances, two islands, recessed-panel cabinets, gray backsplash and stone slab backsplash
Inspiration for a large transitional l-shaped kitchen remodel in New York with a double-bowl sink, red cabinets, quartzite countertops, stainless steel appliances, two islands, recessed-panel cabinets, gray backsplash and stone slab backsplash
1





