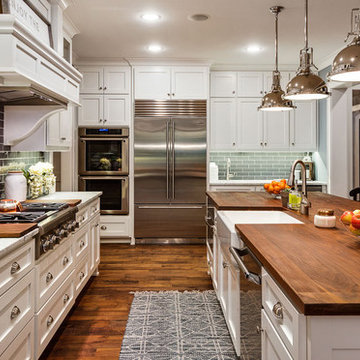Dark Wood Floor Kitchen with Gray Backsplash Ideas
Refine by:
Budget
Sort by:Popular Today
1 - 20 of 26,710 photos

Urban Farmhouse Kitchen by Rafterhouse
Example of a country l-shaped dark wood floor and brown floor kitchen design in Phoenix with a farmhouse sink, recessed-panel cabinets, white cabinets, gray backsplash, stainless steel appliances and an island
Example of a country l-shaped dark wood floor and brown floor kitchen design in Phoenix with a farmhouse sink, recessed-panel cabinets, white cabinets, gray backsplash, stainless steel appliances and an island
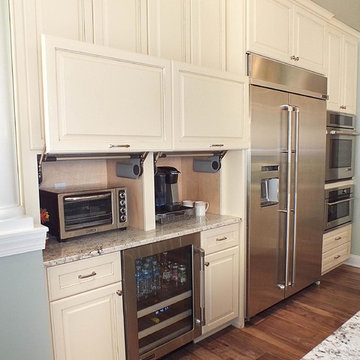
Photos by Gwendolyn Lanstrum
Inspiration for a large l-shaped dark wood floor eat-in kitchen remodel in Cleveland with a drop-in sink, raised-panel cabinets, beige cabinets, granite countertops, gray backsplash, ceramic backsplash, stainless steel appliances and an island
Inspiration for a large l-shaped dark wood floor eat-in kitchen remodel in Cleveland with a drop-in sink, raised-panel cabinets, beige cabinets, granite countertops, gray backsplash, ceramic backsplash, stainless steel appliances and an island

Landmark Photography
Mid-sized beach style l-shaped dark wood floor eat-in kitchen photo in Minneapolis with a farmhouse sink, white cabinets, gray backsplash, glass tile backsplash, stainless steel appliances, an island, shaker cabinets and marble countertops
Mid-sized beach style l-shaped dark wood floor eat-in kitchen photo in Minneapolis with a farmhouse sink, white cabinets, gray backsplash, glass tile backsplash, stainless steel appliances, an island, shaker cabinets and marble countertops
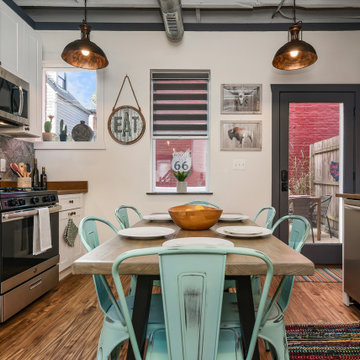
Small urban galley dark wood floor and brown floor eat-in kitchen photo in Other with shaker cabinets, white cabinets, gray backsplash, stainless steel appliances, no island and brown countertops
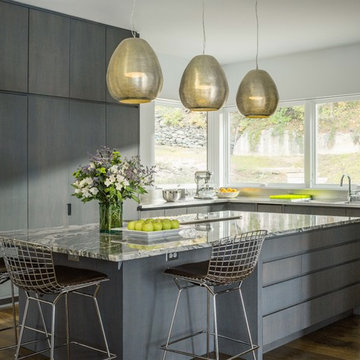
Kitchen - contemporary l-shaped dark wood floor kitchen idea in Burlington with a double-bowl sink, flat-panel cabinets, an island, gray cabinets, quartzite countertops, paneled appliances and gray backsplash

Photography by: Airyka Rockefeller
Eat-in kitchen - large contemporary l-shaped dark wood floor and brown floor eat-in kitchen idea in San Francisco with gray backsplash, an island, an undermount sink, recessed-panel cabinets, wood countertops, stainless steel appliances and blue cabinets
Eat-in kitchen - large contemporary l-shaped dark wood floor and brown floor eat-in kitchen idea in San Francisco with gray backsplash, an island, an undermount sink, recessed-panel cabinets, wood countertops, stainless steel appliances and blue cabinets
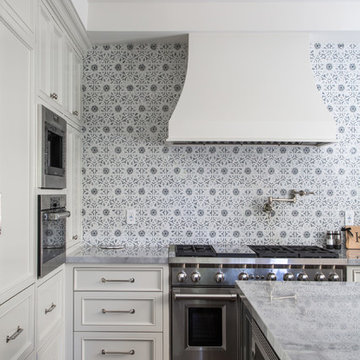
Interior Design by Grace Benson
Photography by Bethany Nauert
Transitional l-shaped dark wood floor and brown floor enclosed kitchen photo in Los Angeles with recessed-panel cabinets, white cabinets, marble countertops, gray backsplash, stone slab backsplash, stainless steel appliances and an island
Transitional l-shaped dark wood floor and brown floor enclosed kitchen photo in Los Angeles with recessed-panel cabinets, white cabinets, marble countertops, gray backsplash, stone slab backsplash, stainless steel appliances and an island

Example of a mid-sized transitional dark wood floor and brown floor eat-in kitchen design in Atlanta with an undermount sink, shaker cabinets, brown cabinets, granite countertops, gray backsplash, subway tile backsplash, black appliances, an island and multicolored countertops

Small transitional u-shaped brown floor and dark wood floor enclosed kitchen photo in Other with an undermount sink, shaker cabinets, gray cabinets, quartz countertops, gray backsplash, glass tile backsplash, stainless steel appliances, an island and white countertops

Mid-sized transitional l-shaped dark wood floor and brown floor kitchen pantry photo in Other with an undermount sink, blue cabinets, white countertops, quartz countertops, shaker cabinets, gray backsplash, glass sheet backsplash, stainless steel appliances and no island

Designer: Paul Dybdahl
Photographer: Shanna Wolf
Designer’s Note: One of the main project goals was to develop a kitchen space that complimented the homes quality while blending elements of the new kitchen space with the homes eclectic materials.
Japanese Ash veneers were chosen for the main body of the kitchen for it's quite linear appeals. Quarter Sawn White Oak, in a natural finish, was chosen for the island to compliment the dark finished Quarter Sawn Oak floor that runs throughout this home.
The west end of the island, under the Walnut top, is a metal finished wood. This was to speak to the metal wrapped fireplace on the west end of the space.
A massive Walnut Log was sourced to create the 2.5" thick 72" long and 45" wide (at widest end) living edge top for an elevated seating area at the island. This was created from two pieces of solid Walnut, sliced and joined in a book-match configuration.
The homeowner loves the new space!!
Cabinets: Premier Custom-Built
Countertops: Leathered Granite The Granite Shop of Madison
Location: Vermont Township, Mt. Horeb, WI
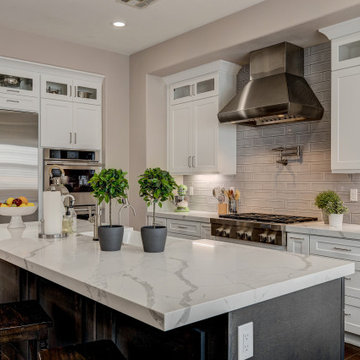
Inspiration for a transitional l-shaped dark wood floor and brown floor kitchen remodel in Las Vegas with a farmhouse sink, shaker cabinets, white cabinets, gray backsplash, stainless steel appliances, an island and white countertops

beautifully handcrafted, painted and glazed custom Amish cabinets.
Nothing says organized like a spice cabinet.
Inspiration for a mid-sized cottage l-shaped dark wood floor and brown floor eat-in kitchen remodel in Other with a farmhouse sink, distressed cabinets, stainless steel appliances, raised-panel cabinets, soapstone countertops, gray backsplash, ceramic backsplash and an island
Inspiration for a mid-sized cottage l-shaped dark wood floor and brown floor eat-in kitchen remodel in Other with a farmhouse sink, distressed cabinets, stainless steel appliances, raised-panel cabinets, soapstone countertops, gray backsplash, ceramic backsplash and an island

A partial remodel of a Marin ranch home, this residence was designed to highlight the incredible views outside its walls. The husband, an avid chef, requested the kitchen be a joyful space that supported his love of cooking. High ceilings, an open floor plan, and new hardware create a warm, comfortable atmosphere. With the concept that “less is more,” we focused on the orientation of each room and the introduction of clean-lined furnishings to highlight the view rather than the decor, while statement lighting, pillows, and textures added a punch to each space.

This clean profile, streamlined kitchen embodies today's transitional look. The white painted perimeter cabinetry contrasts the grey stained island, while perfectly blending cool and warm tones.

Matthew Niemann Photography
www.matthewniemann.com
Inspiration for a large transitional l-shaped dark wood floor eat-in kitchen remodel in Austin with flat-panel cabinets, brown cabinets, granite countertops, gray backsplash, glass tile backsplash, stainless steel appliances, an island and a farmhouse sink
Inspiration for a large transitional l-shaped dark wood floor eat-in kitchen remodel in Austin with flat-panel cabinets, brown cabinets, granite countertops, gray backsplash, glass tile backsplash, stainless steel appliances, an island and a farmhouse sink
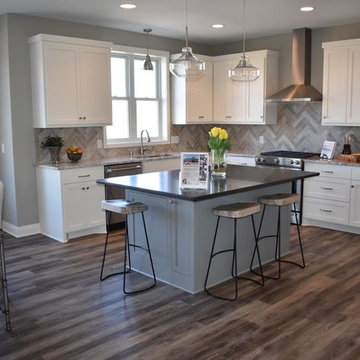
Add elegance and natural warmth to your space with beautiful hardwood floors from CAP. The earthy tones within the wood help to finish off this gorgeous transitional design.
CAP Carpet & Flooring is the leading provider of flooring & area rugs in the Twin Cities. CAP Carpet & Flooring is a locally owned and operated company, and we pride ourselves on helping our customers feel welcome from the moment they walk in the door. We are your neighbors. We work and live in your community and understand your needs. You can expect the very best personal service on every visit to CAP Carpet & Flooring and value and warranties on every flooring purchase. Our design team has worked with homeowners, contractors and builders who expect the best. With over 30 years combined experience in the design industry, Angela, Sandy, Sunnie,Maria, Caryn and Megan will be able to help whether you are in the process of building, remodeling, or re-doing. Our design team prides itself on being well versed and knowledgeable on all the up to date products and trends in the floor covering industry as well as countertops, paint and window treatments. Their passion and knowledge is abundant, and we're confident you'll be nothing short of impressed with their expertise and professionalism. When you love your job, it shows: the enthusiasm and energy our design team has harnessed will bring out the best in your project. Make CAP Carpet & Flooring your first stop when considering any type of home improvement project- we are happy to help you every single step of the way.

This Coastal Inspired Farmhouse with bay views puts a casual and sophisticated twist on beach living.
Interior Design by Blackband Design and Home Build by Arbor Real Estate.

Roberto Garcia Photography
Mid-sized transitional u-shaped dark wood floor and brown floor kitchen photo in Los Angeles with an island, a farmhouse sink, recessed-panel cabinets, white cabinets, marble countertops, stainless steel appliances, white countertops, gray backsplash and subway tile backsplash
Mid-sized transitional u-shaped dark wood floor and brown floor kitchen photo in Los Angeles with an island, a farmhouse sink, recessed-panel cabinets, white cabinets, marble countertops, stainless steel appliances, white countertops, gray backsplash and subway tile backsplash
Dark Wood Floor Kitchen with Gray Backsplash Ideas
1






