Linoleum Floor Kitchen with Gray Backsplash Ideas
Refine by:
Budget
Sort by:Popular Today
1 - 20 of 757 photos
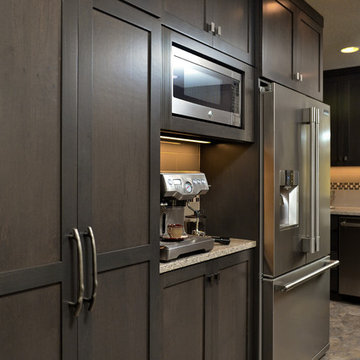
Custom, Alder Shaker cabinets in dark grey stain house a pantry, built-in microwave and refrigerator.
Photo by Vern Uyetake
Enclosed kitchen - mid-sized transitional galley linoleum floor and beige floor enclosed kitchen idea in Portland with an undermount sink, shaker cabinets, gray cabinets, quartz countertops, gray backsplash, stainless steel appliances, a peninsula and subway tile backsplash
Enclosed kitchen - mid-sized transitional galley linoleum floor and beige floor enclosed kitchen idea in Portland with an undermount sink, shaker cabinets, gray cabinets, quartz countertops, gray backsplash, stainless steel appliances, a peninsula and subway tile backsplash

Small, quiet but efficient appliances fit seamlessly into the kitchen while still leaving space for an eat-in banquette area. photos by Shelly Harrison
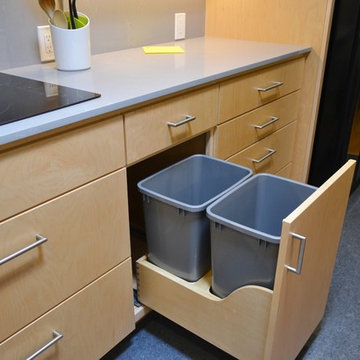
Example of a small minimalist galley linoleum floor eat-in kitchen design in San Francisco with an undermount sink, flat-panel cabinets, light wood cabinets, quartz countertops, gray backsplash and no island
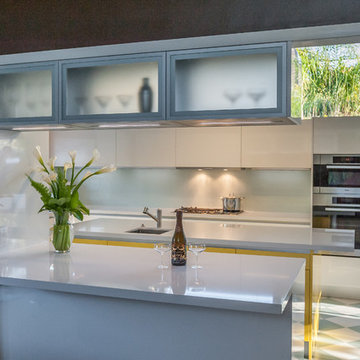
Contemporary kitchen cabinetry with a "peekaboo" opening. See this photo featured in the article below!
https://www.houzz.com/ideabooks/81034984/list/semi-open-kitchen-see-through-cabinets-offer-peekaboo-views
Photography by Nate Donovan

Eat-in kitchen - large transitional u-shaped linoleum floor and multicolored floor eat-in kitchen idea in Other with a drop-in sink, flat-panel cabinets, white cabinets, solid surface countertops, gray backsplash, cement tile backsplash, stainless steel appliances and an island
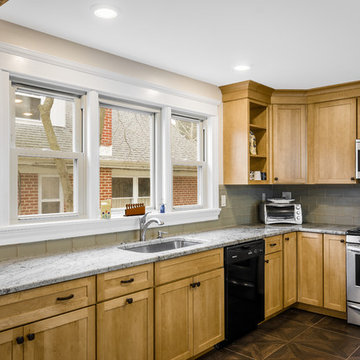
Scott Fredrick Photography
Mid-sized arts and crafts u-shaped linoleum floor eat-in kitchen photo in Philadelphia with an undermount sink, shaker cabinets, light wood cabinets, granite countertops, glass tile backsplash, gray backsplash, black appliances and a peninsula
Mid-sized arts and crafts u-shaped linoleum floor eat-in kitchen photo in Philadelphia with an undermount sink, shaker cabinets, light wood cabinets, granite countertops, glass tile backsplash, gray backsplash, black appliances and a peninsula
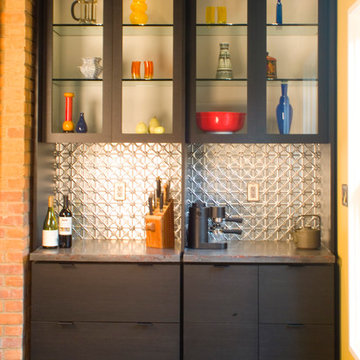
Photography by Nathan Webb, AIA
Inspiration for a linoleum floor eat-in kitchen remodel in DC Metro with flat-panel cabinets, black cabinets, concrete countertops, gray backsplash and metal backsplash
Inspiration for a linoleum floor eat-in kitchen remodel in DC Metro with flat-panel cabinets, black cabinets, concrete countertops, gray backsplash and metal backsplash
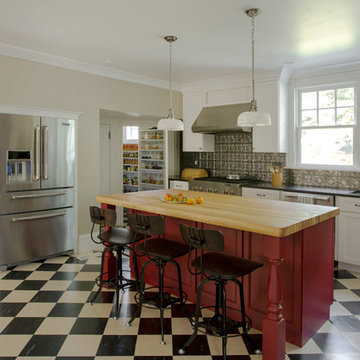
The team at Cummings Architects is often approached to enhance an otherwise wonderful home by designing a custom kitchen that is both beautiful and functional. Located near Patton Park in Hamilton Massachusetts this charming Victorian had a dated kitchen, mudroom, and waning entry hall that seemed out of place and certainly weren’t providing the owners with the kind of space and atmosphere they wanted. At their initial visit, Mathew made mental sketches of the immediate possibilities – an open, friendly kitchen concept with bright windows to provide a seamless connection to the exterior yard spaces. As the design evolved, additional details were added such as a spacious pantry that tucks smartly under the stair landing and accommodates an impressive collection of culinary supplies. In addition, the front entry, formerly a rather dark and dreary space, was opened up and is now a light-filled hall that welcomes visitors warmly, while maintaining the charm of the original Victorian fabric.
Photo By Eric Roth
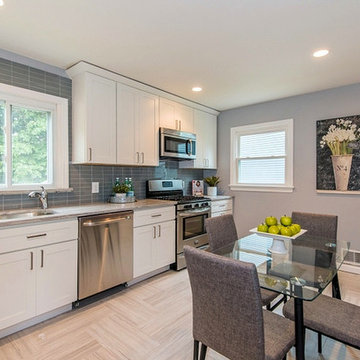
Realtor client looking to take an old mistreated home renovate and flip. The house was in total disrepair and needed a lot of tlc! We opened up some walls to create a roomy feel and stripped it down to the studs to create a homey living situation for a great starter home!
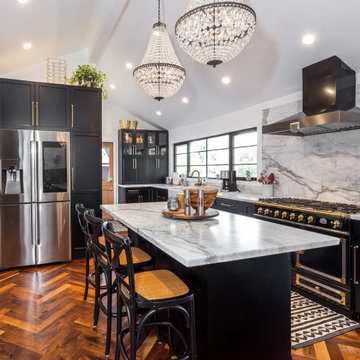
Open space floor plan kitchen overseeing the living space. Vaulted ceiling. A large amount of natural light flowing in the room. Amazing black and brass combo with chandelier type pendant lighting above the gorgeous kitchen island. Herringbone Tile pattern making the area appear more spacious.
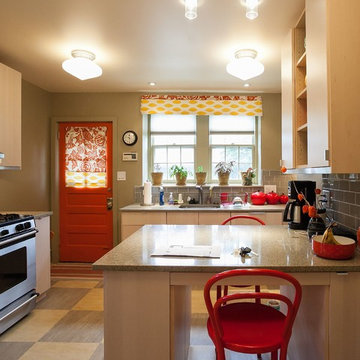
The overall kitchen lighting design was meant to compliment the kitchen style. The glass pendants and extruded glass downlights provide general lighting while also adding character to the room. Recessed downlights and undercabinet lights help provide more task lighting while remaining less visible.
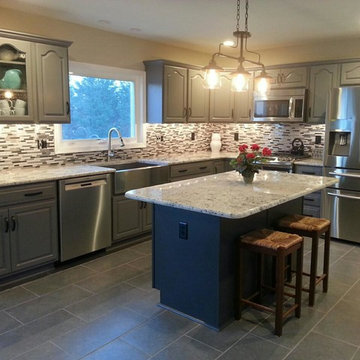
Example of a large classic l-shaped linoleum floor eat-in kitchen design in Philadelphia with a farmhouse sink, beaded inset cabinets, gray cabinets, granite countertops, gray backsplash, glass tile backsplash, stainless steel appliances and an island
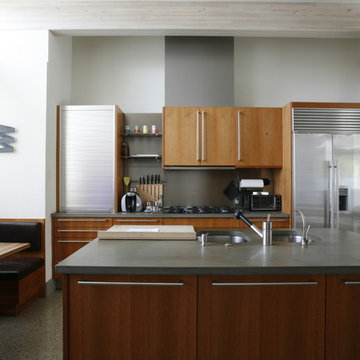
Mid-sized trendy l-shaped linoleum floor eat-in kitchen photo in San Francisco with an undermount sink, flat-panel cabinets, medium tone wood cabinets, concrete countertops, gray backsplash, stainless steel appliances and an island

Open space floor plan kitchen overseeing the living space. Vaulted ceiling. A large amount of natural light flowing in the room. Amazing black and brass combo with chandelier type pendant lighting above the gorgeous kitchen island. Herringbone Tile pattern making the area appear more spacious.
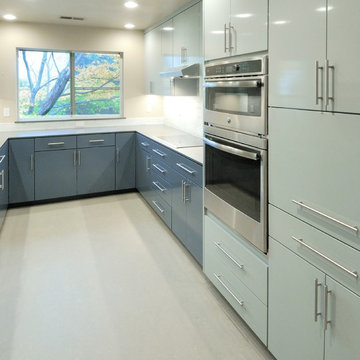
Kitchen remodel themed to blend with the interior decor throughout the existing home. Contemporary, simple, and functional.
Inspiration for a mid-sized contemporary u-shaped linoleum floor enclosed kitchen remodel in Sacramento with an undermount sink, flat-panel cabinets, blue cabinets, solid surface countertops, gray backsplash, stone tile backsplash, stainless steel appliances and no island
Inspiration for a mid-sized contemporary u-shaped linoleum floor enclosed kitchen remodel in Sacramento with an undermount sink, flat-panel cabinets, blue cabinets, solid surface countertops, gray backsplash, stone tile backsplash, stainless steel appliances and no island
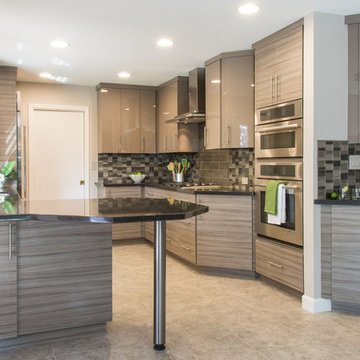
Designer: Kristie Schneider CKBR, UDCP
Photo: CasaMokio (Nate Lewis)
The 45 degree angles throughout the cabinetry are attentively delivered to enhance the feel and flow of an entertaining and welcoming space. The clean quartz countertops, glass mosaic backsplash and stainless steel appliances offer an updated look while easy to maintain. The cool tones of the vinyl/tile flooring groups nicely with the modern and fresh look of the room while remaining practical for a pet friendly home.

Kitchen pantry - mid-sized rustic single-wall linoleum floor and brown floor kitchen pantry idea in Minneapolis with a farmhouse sink, raised-panel cabinets, medium tone wood cabinets, quartzite countertops, gray backsplash, mosaic tile backsplash, stainless steel appliances, an island and white countertops
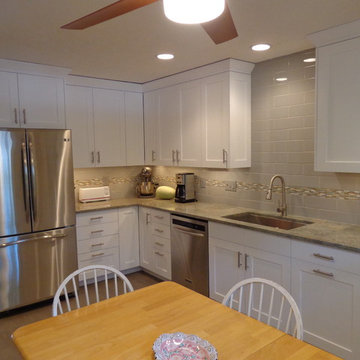
Recessed panel doors and drawer fronts mounted on a frameless cabinet. Shop painted finish.
Example of a mid-sized transitional l-shaped linoleum floor eat-in kitchen design in Raleigh with an undermount sink, recessed-panel cabinets, white cabinets, granite countertops, gray backsplash, subway tile backsplash, stainless steel appliances and no island
Example of a mid-sized transitional l-shaped linoleum floor eat-in kitchen design in Raleigh with an undermount sink, recessed-panel cabinets, white cabinets, granite countertops, gray backsplash, subway tile backsplash, stainless steel appliances and no island

Transitional Bridgeport Maple cabinets from Starmark, in compact kitchen with plenty of cupboard and counter space. Elegant black countertops accent white appliances.
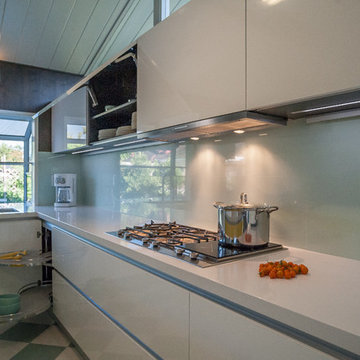
Photography by Nate Donovan
Mid-sized trendy galley linoleum floor eat-in kitchen photo in San Francisco with flat-panel cabinets, white cabinets, stainless steel appliances, an island, a drop-in sink, solid surface countertops, gray backsplash and stone slab backsplash
Mid-sized trendy galley linoleum floor eat-in kitchen photo in San Francisco with flat-panel cabinets, white cabinets, stainless steel appliances, an island, a drop-in sink, solid surface countertops, gray backsplash and stone slab backsplash
Linoleum Floor Kitchen with Gray Backsplash Ideas
1





