Kitchen with a Drop-In Sink and Gray Backsplash Ideas
Refine by:
Budget
Sort by:Popular Today
1 - 20 of 11,692 photos
Item 1 of 3
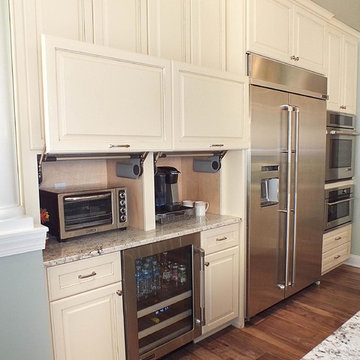
Photos by Gwendolyn Lanstrum
Inspiration for a large l-shaped dark wood floor eat-in kitchen remodel in Cleveland with a drop-in sink, raised-panel cabinets, beige cabinets, granite countertops, gray backsplash, ceramic backsplash, stainless steel appliances and an island
Inspiration for a large l-shaped dark wood floor eat-in kitchen remodel in Cleveland with a drop-in sink, raised-panel cabinets, beige cabinets, granite countertops, gray backsplash, ceramic backsplash, stainless steel appliances and an island

As with all communal spaces in the house, indoor/outdoor living. Note the 15’ accordion window opening to the outdoor eating/living area. Functionality was a top priority, but the space had to be beautiful as well. The top-stitched leather pulls help soften the look and make it feel more comfortable. We designed every cabinet for specified storage. [For example: The area to the right of the refrigerator with the open shelving: we designed this as “breakfast-central.” This is where the toaster oven, toaster, and Vitamix usually live and can be neatly hidden by the pull-down aluminum tambour doors when not in use. All the items needed for breakfast to get everyone out the door efficiently are located in the refrigerator on the left and cabinet drawers below.]

Rustic Alder Gilbert door Style by Mid Continent Cabinetry finished with a Natural stain with Chocolate Glaze.
Huge arts and crafts l-shaped ceramic tile and beige floor eat-in kitchen photo in Orange County with medium tone wood cabinets, stainless steel appliances, an island, a drop-in sink, recessed-panel cabinets, marble countertops, gray backsplash and stone tile backsplash
Huge arts and crafts l-shaped ceramic tile and beige floor eat-in kitchen photo in Orange County with medium tone wood cabinets, stainless steel appliances, an island, a drop-in sink, recessed-panel cabinets, marble countertops, gray backsplash and stone tile backsplash

Inspiration for a large modern l-shaped light wood floor and brown floor kitchen pantry remodel in Cincinnati with a drop-in sink, gray cabinets, quartzite countertops, gray backsplash, glass tile backsplash, stainless steel appliances, an island and white countertops
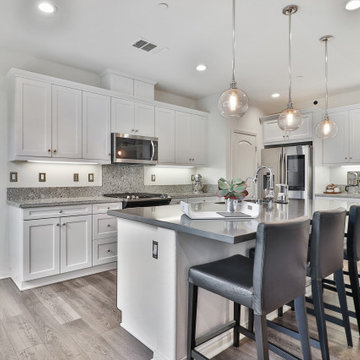
Inspiration for a mid-sized mediterranean l-shaped medium tone wood floor and gray floor open concept kitchen remodel in Los Angeles with a drop-in sink, recessed-panel cabinets, white cabinets, granite countertops, gray backsplash, stainless steel appliances, an island and gray countertops

Our design for the façade of this house contains many references to the work of noted Bay Area architect Bernard Maybeck. The concrete exterior panels, aluminum windows designed to echo industrial steel sash, redwood log supporting the third floor breakfast deck, curving trellises and concrete fascia panels all reference Maybeck’s work. However, the overall design is quite original in its combinations of forms, eclectic references and reinterpreting of motifs. The use of steel detailing in the trellis’ rolled c-channels, the railings and the strut supporting the redwood log bring these motifs gently into the 21st Century. The house was intended to respect its immediate surroundings while also providing an opportunity to experiment with new materials and unconventional applications of common materials, much as Maybeck did during his own time.

Large minimalist light wood floor and yellow floor eat-in kitchen photo in San Francisco with a drop-in sink, flat-panel cabinets, light wood cabinets, gray backsplash, glass tile backsplash, stainless steel appliances, an island and white countertops
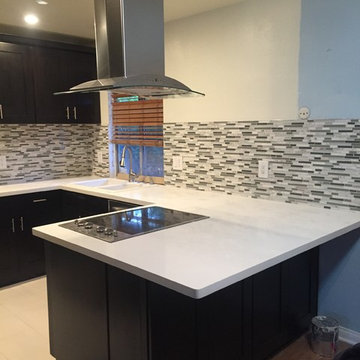
Example of a small transitional u-shaped kitchen design in Los Angeles with a drop-in sink, shaker cabinets, dark wood cabinets, quartzite countertops, gray backsplash, matchstick tile backsplash, stainless steel appliances and a peninsula

Studio KW Photography Designed by: Masterpiece Design Group
Example of a farmhouse l-shaped medium tone wood floor and brown floor eat-in kitchen design in Orlando with a drop-in sink, recessed-panel cabinets, white cabinets, quartzite countertops, gray backsplash, glass tile backsplash, stainless steel appliances, an island and gray countertops
Example of a farmhouse l-shaped medium tone wood floor and brown floor eat-in kitchen design in Orlando with a drop-in sink, recessed-panel cabinets, white cabinets, quartzite countertops, gray backsplash, glass tile backsplash, stainless steel appliances, an island and gray countertops
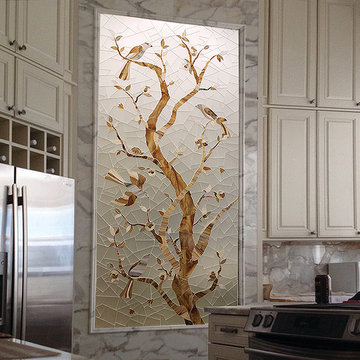
Custom Kitchen features glass mosaic mural by Allison Eden Studios. Murals are hand made by skilled artists in New York City. Choose from hundreds of glass shades to match your interior design. Allison Eden will create a custom mural to fit perfectly with your project. Choose from any type of tree, incorporate birds or maybe butterflies- we will make your vision a reality.
Peggy Stafford

agajphoto
Mid-sized minimalist l-shaped light wood floor and beige floor eat-in kitchen photo in San Francisco with a drop-in sink, quartzite countertops, gray backsplash, ceramic backsplash, stainless steel appliances, an island and gray countertops
Mid-sized minimalist l-shaped light wood floor and beige floor eat-in kitchen photo in San Francisco with a drop-in sink, quartzite countertops, gray backsplash, ceramic backsplash, stainless steel appliances, an island and gray countertops

Eat-in kitchen - mid-sized coastal galley medium tone wood floor and brown floor eat-in kitchen idea in Chicago with a drop-in sink, shaker cabinets, white cabinets, granite countertops, gray backsplash, stone tile backsplash, stainless steel appliances and an island
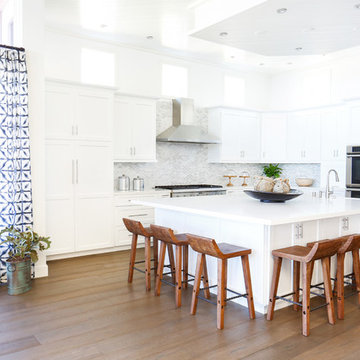
AFTER: KITCHEN | All new custom cabinetry that we painted with Dunn Edwards Cool December. We got rid of the green granite countertops and island replacing them with Quartz countertops and a carrara marble backsplash in a marquee pattern. | Renovations + Design by Blackband Design | Photography by Tessa Neustadt
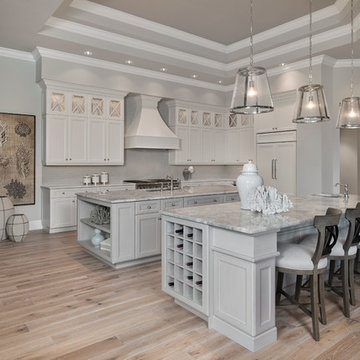
Example of a large transitional single-wall light wood floor eat-in kitchen design in Miami with a drop-in sink, recessed-panel cabinets, light wood cabinets, granite countertops, gray backsplash, ceramic backsplash, stainless steel appliances and two islands
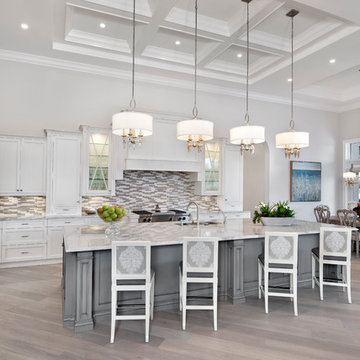
Photos by Giovanni Photography
Inspiration for a large timeless l-shaped light wood floor open concept kitchen remodel in Tampa with an island, a drop-in sink, white cabinets, gray backsplash, mosaic tile backsplash and paneled appliances
Inspiration for a large timeless l-shaped light wood floor open concept kitchen remodel in Tampa with an island, a drop-in sink, white cabinets, gray backsplash, mosaic tile backsplash and paneled appliances

Designer: Randolph Interior Design, Sarah Randolph
Builder: Konen Homes
Inspiration for a large rustic l-shaped medium tone wood floor, brown floor and shiplap ceiling eat-in kitchen remodel in Minneapolis with a drop-in sink, flat-panel cabinets, yellow cabinets, granite countertops, gray backsplash, subway tile backsplash, stainless steel appliances, an island and gray countertops
Inspiration for a large rustic l-shaped medium tone wood floor, brown floor and shiplap ceiling eat-in kitchen remodel in Minneapolis with a drop-in sink, flat-panel cabinets, yellow cabinets, granite countertops, gray backsplash, subway tile backsplash, stainless steel appliances, an island and gray countertops
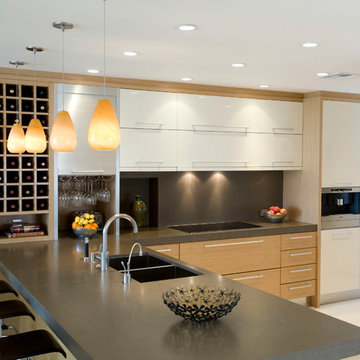
Kitchen
Example of a large trendy l-shaped concrete floor eat-in kitchen design in New York with a drop-in sink, flat-panel cabinets, stainless steel appliances, no island, white cabinets, solid surface countertops, gray backsplash and stone slab backsplash
Example of a large trendy l-shaped concrete floor eat-in kitchen design in New York with a drop-in sink, flat-panel cabinets, stainless steel appliances, no island, white cabinets, solid surface countertops, gray backsplash and stone slab backsplash
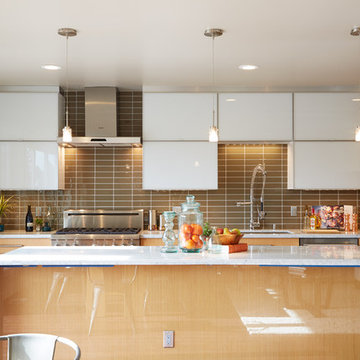
Mid-sized trendy single-wall dark wood floor eat-in kitchen photo in San Francisco with flat-panel cabinets, an island, a drop-in sink, white cabinets, marble countertops, gray backsplash, subway tile backsplash and stainless steel appliances
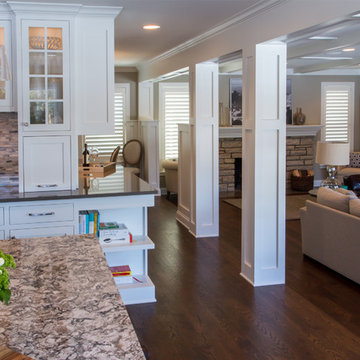
Open floor plan: kitchen, dining, and living room. Divided by central columns. Crown moulding in the kitchen and dining area, coffer ceiling in the living space. See inside white cabinets with glass windows. Elegant white kitchen.
Photography by Spacecrafting.
Kitchen with a Drop-In Sink and Gray Backsplash Ideas
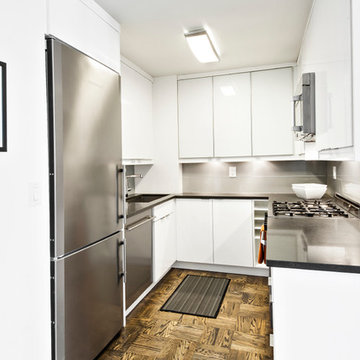
Michael Weinstein
Small minimalist galley medium tone wood floor kitchen photo in New York with a drop-in sink, flat-panel cabinets, white cabinets, quartz countertops, gray backsplash, porcelain backsplash and stainless steel appliances
Small minimalist galley medium tone wood floor kitchen photo in New York with a drop-in sink, flat-panel cabinets, white cabinets, quartz countertops, gray backsplash, porcelain backsplash and stainless steel appliances
1





