Kitchen with Green Backsplash and Glass Tile Backsplash Ideas
Refine by:
Budget
Sort by:Popular Today
1 - 20 of 7,496 photos
Item 1 of 3
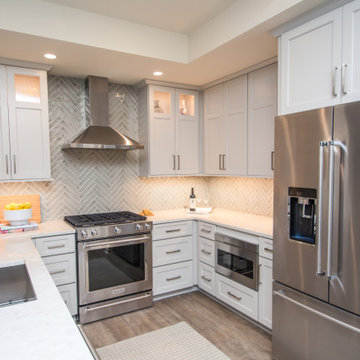
U-shaped kitchen remodel with light grey shaker cabinets and a teal herringbone backsplash.
Kitchen - small transitional u-shaped light wood floor and brown floor kitchen idea in Nashville with an undermount sink, shaker cabinets, gray cabinets, quartzite countertops, green backsplash, glass tile backsplash, stainless steel appliances, a peninsula and white countertops
Kitchen - small transitional u-shaped light wood floor and brown floor kitchen idea in Nashville with an undermount sink, shaker cabinets, gray cabinets, quartzite countertops, green backsplash, glass tile backsplash, stainless steel appliances, a peninsula and white countertops

Shultz Photo and Design
Example of a small arts and crafts galley medium tone wood floor and beige floor open concept kitchen design in Minneapolis with a single-bowl sink, recessed-panel cabinets, gray cabinets, soapstone countertops, green backsplash, glass tile backsplash, stainless steel appliances and an island
Example of a small arts and crafts galley medium tone wood floor and beige floor open concept kitchen design in Minneapolis with a single-bowl sink, recessed-panel cabinets, gray cabinets, soapstone countertops, green backsplash, glass tile backsplash, stainless steel appliances and an island

Mid-century modern kitchen design featuring:
- Kraftmaid Vantage cabinets (Barnet Golden Lager) with quartersawn maple slab fronts and tab cabinet pulls
- Island Stone Wave glass backsplash tile
- White quartz countertops
- Thermador range and dishwasher
- Cedar & Moss mid-century brass light fixtures
- Concealed undercabinet plug mold receptacles
- Undercabinet LED lighting
- Faux-wood porcelain tile for island paneling

Enclosed kitchen - mid-sized tropical single-wall porcelain tile and beige floor enclosed kitchen idea in Hawaii with flat-panel cabinets, medium tone wood cabinets, green backsplash, glass tile backsplash, an island, an undermount sink, granite countertops and stainless steel appliances

Fresh, fun, and alive, this space has become a favorite hangout for the homeowner. Whether she is baking, entertaining friends, or just sitting at her table enjoying a nice pot of afternoon tea, she is thrilled with her new kitchen and the joy it brings to anyone who stops by.

Mid-century modern kitchen design featuring:
- Kraftmaid Vantage cabinets (Barnet Golden Lager) with quartersawn maple slab fronts and tab cabinet pulls
- Island Stone Wave glass backsplash tile
- White quartz countertops
- Thermador range and dishwasher
- Cedar & Moss mid-century brass light fixtures
- Concealed undercabinet plug mold receptacles
- Undercabinet LED lighting
- Faux-wood porcelain tile for island paneling

Inspiration for a transitional kitchen remodel in Boston with glass tile backsplash, stainless steel appliances, green backsplash and medium tone wood cabinets
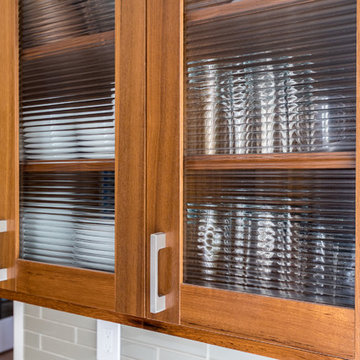
A close look at the reeded glass cabinet doors. Typically you would see this running vertically, but since the cabinet grain is all horizontal, we thought running the glass horizontal made more sense. Since we have the glass doors, we decided to make these cabinets from teak as well so you wouldn't see the white IKEA frame through the glass.
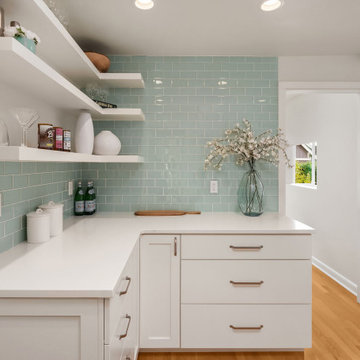
Kitchen - transitional light wood floor kitchen idea in Seattle with an undermount sink, shaker cabinets, white cabinets, quartz countertops, green backsplash, glass tile backsplash, stainless steel appliances and white countertops

The custom height single ovens were placed side by side to allow for easy use and the large island provided plenty of work space. The combination of clean sleek lines with a variety of finishes and textures keeps this “beach house cottage look” current and comfortable.

Stacy Zarin-Goldberg
Mid-sized arts and crafts single-wall medium tone wood floor and brown floor open concept kitchen photo in DC Metro with an undermount sink, recessed-panel cabinets, green cabinets, quartz countertops, green backsplash, glass tile backsplash, paneled appliances, an island and gray countertops
Mid-sized arts and crafts single-wall medium tone wood floor and brown floor open concept kitchen photo in DC Metro with an undermount sink, recessed-panel cabinets, green cabinets, quartz countertops, green backsplash, glass tile backsplash, paneled appliances, an island and gray countertops
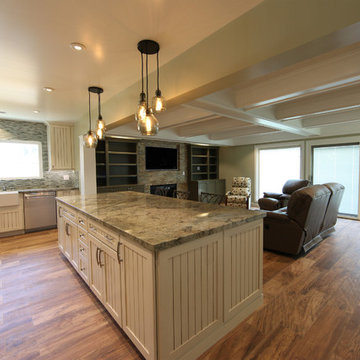
Narita Architects Inc.
Combined with the family room and kitchen, this space measures to be roughly 26' by 17'. A medium sized room that can hold a generous island that measures roughly 9' in length and over 4' in width. The groove in the cabinets are subtle while the color scheme and materials tie the whole room together.

Eat-in kitchen - large traditional l-shaped medium tone wood floor and brown floor eat-in kitchen idea in Detroit with an undermount sink, shaker cabinets, green cabinets, wood countertops, green backsplash, glass tile backsplash, stainless steel appliances and an island
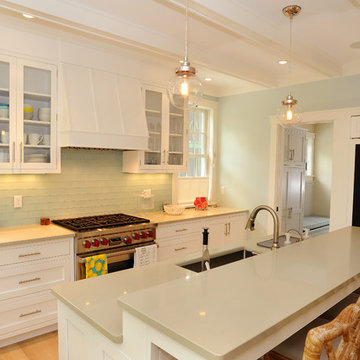
Beach style galley kitchen photo in Other with an undermount sink, shaker cabinets, white cabinets, green backsplash and glass tile backsplash
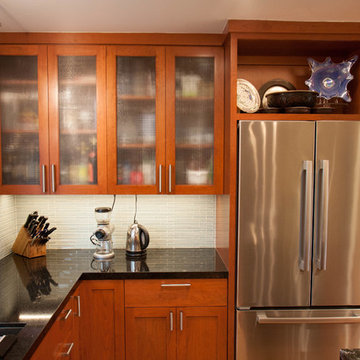
David Woo
The main fridge is counter depth with French doors so it doesn't interfere with traffic. To make up for a smaller fridge volume, a two drawer under counter fridge was installed in the peninsula. We put drinks in the under counter fridge and food in the main fridge which has the added benefit of distributing the traffic to either side of the kitchen. This works amazingly well.
The space above the fridge we turned into a display area which acknowledges that this is a hard to reach area and best used for non-daily activity. LED strip lighting lights the space and reduces a potential dark spot in the kitchen.
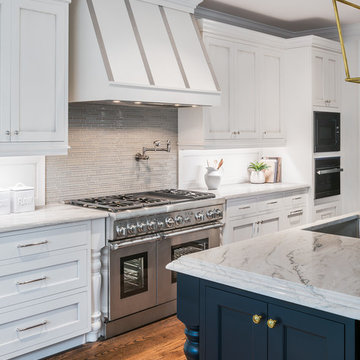
Photo by Allen Russ, Hoachlander Davis Photography
Mid-sized transitional l-shaped dark wood floor and brown floor open concept kitchen photo in DC Metro with an undermount sink, beaded inset cabinets, white cabinets, quartzite countertops, green backsplash, glass tile backsplash, stainless steel appliances and an island
Mid-sized transitional l-shaped dark wood floor and brown floor open concept kitchen photo in DC Metro with an undermount sink, beaded inset cabinets, white cabinets, quartzite countertops, green backsplash, glass tile backsplash, stainless steel appliances and an island
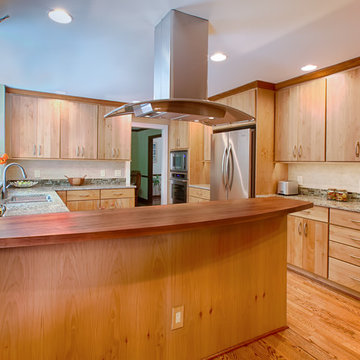
Lili Engelhardt Photography
Mid-sized transitional u-shaped medium tone wood floor eat-in kitchen photo in Raleigh with a double-bowl sink, flat-panel cabinets, light wood cabinets, granite countertops, green backsplash, glass tile backsplash, stainless steel appliances and a peninsula
Mid-sized transitional u-shaped medium tone wood floor eat-in kitchen photo in Raleigh with a double-bowl sink, flat-panel cabinets, light wood cabinets, granite countertops, green backsplash, glass tile backsplash, stainless steel appliances and a peninsula
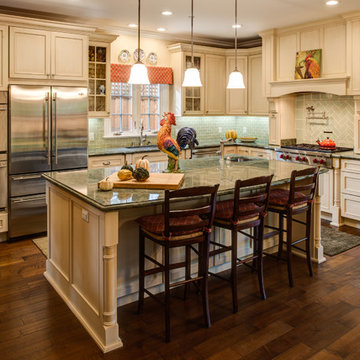
Treve Johnson Photography
Inspiration for a mid-sized timeless l-shaped medium tone wood floor kitchen remodel in San Francisco with an undermount sink, recessed-panel cabinets, beige cabinets, granite countertops, green backsplash, glass tile backsplash, stainless steel appliances and an island
Inspiration for a mid-sized timeless l-shaped medium tone wood floor kitchen remodel in San Francisco with an undermount sink, recessed-panel cabinets, beige cabinets, granite countertops, green backsplash, glass tile backsplash, stainless steel appliances and an island
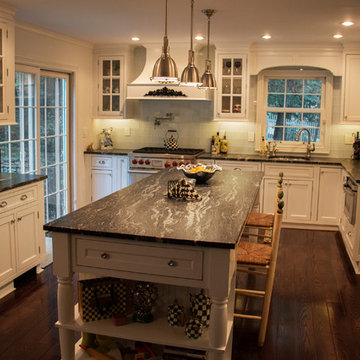
HM Photography
Featuring Dura Supreme Cabinetry
Mid-sized elegant u-shaped dark wood floor enclosed kitchen photo in New York with an undermount sink, beaded inset cabinets, white cabinets, granite countertops, green backsplash, glass tile backsplash, stainless steel appliances and an island
Mid-sized elegant u-shaped dark wood floor enclosed kitchen photo in New York with an undermount sink, beaded inset cabinets, white cabinets, granite countertops, green backsplash, glass tile backsplash, stainless steel appliances and an island
Kitchen with Green Backsplash and Glass Tile Backsplash Ideas
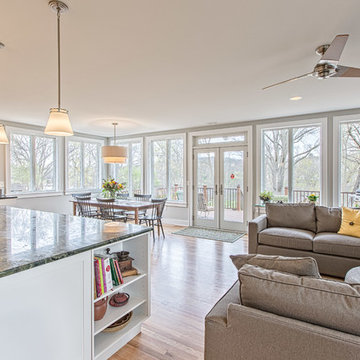
Light-filled, open living space and kitchen created by Meadowlark for this Ann Arbor home.
Example of a large transitional single-wall light wood floor open concept kitchen design in Detroit with an undermount sink, shaker cabinets, white cabinets, soapstone countertops, green backsplash, glass tile backsplash, stainless steel appliances and an island
Example of a large transitional single-wall light wood floor open concept kitchen design in Detroit with an undermount sink, shaker cabinets, white cabinets, soapstone countertops, green backsplash, glass tile backsplash, stainless steel appliances and an island
1





