Kitchen with Green Backsplash and Stone Slab Backsplash Ideas
Refine by:
Budget
Sort by:Popular Today
1 - 20 of 1,068 photos
Item 1 of 4

This craftsman kitchen borrows natural elements from architect and design icon, Frank Lloyd Wright. A slate backsplash, soapstone counters, and wood cabinetry is a perfect throwback to midcentury design.
What ties this kitchen to present day design are elements such as stainless steel appliances and smart and hidden storage. This kitchen takes advantage of every nook and cranny to provide extra storage for pantry items and cookware.

View to kitchen from the living room. Photography by Stephen Brousseau.
Kitchen - mid-sized modern u-shaped porcelain tile and brown floor kitchen idea in Seattle with a single-bowl sink, flat-panel cabinets, brown cabinets, granite countertops, green backsplash, stone slab backsplash, stainless steel appliances, no island and green countertops
Kitchen - mid-sized modern u-shaped porcelain tile and brown floor kitchen idea in Seattle with a single-bowl sink, flat-panel cabinets, brown cabinets, granite countertops, green backsplash, stone slab backsplash, stainless steel appliances, no island and green countertops
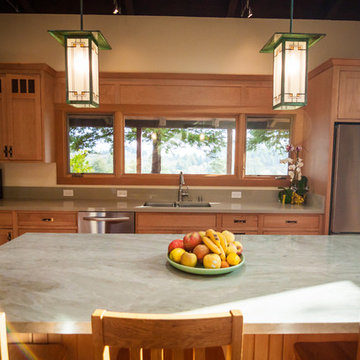
Capture.Create Photography
Inspiration for a mid-sized craftsman l-shaped medium tone wood floor enclosed kitchen remodel in San Francisco with a double-bowl sink, shaker cabinets, light wood cabinets, quartzite countertops, green backsplash, stone slab backsplash, stainless steel appliances and an island
Inspiration for a mid-sized craftsman l-shaped medium tone wood floor enclosed kitchen remodel in San Francisco with a double-bowl sink, shaker cabinets, light wood cabinets, quartzite countertops, green backsplash, stone slab backsplash, stainless steel appliances and an island
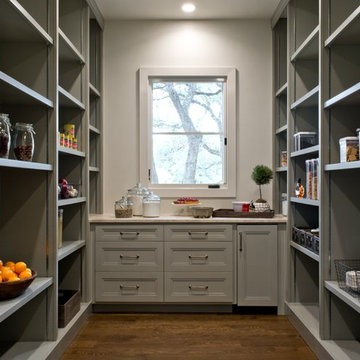
jennifer siu-rivera photography
Inspiration for a transitional l-shaped medium tone wood floor open concept kitchen remodel in Austin with an undermount sink, recessed-panel cabinets, green cabinets, quartzite countertops, green backsplash, stone slab backsplash, paneled appliances and an island
Inspiration for a transitional l-shaped medium tone wood floor open concept kitchen remodel in Austin with an undermount sink, recessed-panel cabinets, green cabinets, quartzite countertops, green backsplash, stone slab backsplash, paneled appliances and an island
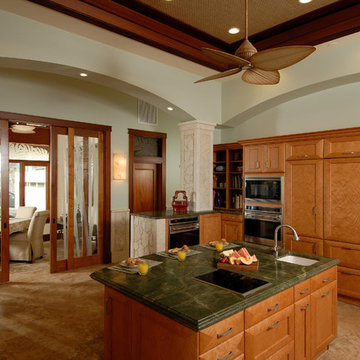
Kitchen - large tropical u-shaped travertine floor and beige floor kitchen idea in Hawaii with medium tone wood cabinets, granite countertops, stainless steel appliances, an island, an undermount sink, shaker cabinets, green backsplash and stone slab backsplash
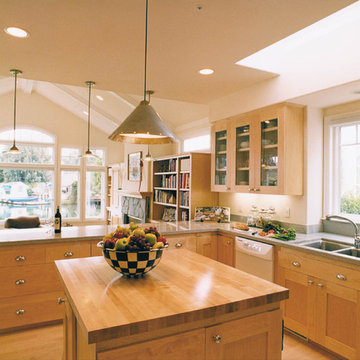
A family kitchen
Eat-in kitchen - large traditional u-shaped light wood floor eat-in kitchen idea in San Francisco with an undermount sink, shaker cabinets, light wood cabinets, granite countertops, an island, green backsplash, stone slab backsplash and stainless steel appliances
Eat-in kitchen - large traditional u-shaped light wood floor eat-in kitchen idea in San Francisco with an undermount sink, shaker cabinets, light wood cabinets, granite countertops, an island, green backsplash, stone slab backsplash and stainless steel appliances
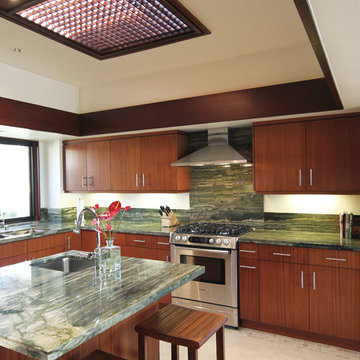
Photograph by Burn Photography
Inspiration for a contemporary kitchen remodel in Hawaii with flat-panel cabinets, green backsplash, stone slab backsplash and stainless steel appliances
Inspiration for a contemporary kitchen remodel in Hawaii with flat-panel cabinets, green backsplash, stone slab backsplash and stainless steel appliances
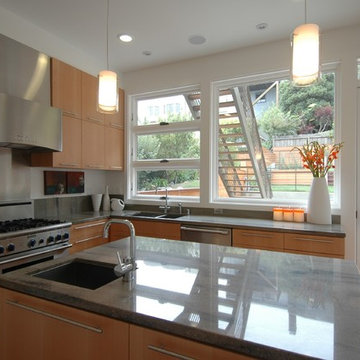
Mid-Century Modernism inspired our design for this new house in Noe Valley. The exterior is distinguished by cubic massing, well proportioned forms and use of contrasting but harmonious natural materials. These include clear cedar, stone, aluminum, colored stucco, glass railings, slate and painted wood. At the rear yard, stepped terraces provide scenic views of downtown and the Bay Bridge. Large sunken courts allow generous natural light to reach the below grade guest bedroom and office behind the first floor garage. The upper floors bedrooms and baths are flooded with natural light from carefully arranged windows that open the house to panoramic views. A mostly open plan with 10 foot ceilings and an open stairwell combine with metal railings, dropped ceilings, fin walls, a stone fireplace, stone counters and teak floors to create a unified interior.

The couple loved the south pacific and wanted to capture some of the features of that architecture in their custom home. The ceiling panels, the teak wood, the sea colored granite all contribute to the feel.
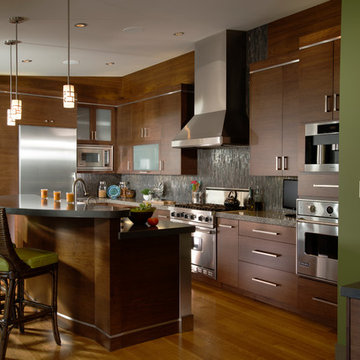
Mert Carpenter Photography
Inspiration for a large contemporary galley light wood floor eat-in kitchen remodel in San Francisco with a drop-in sink, flat-panel cabinets, dark wood cabinets, solid surface countertops, green backsplash, stone slab backsplash, stainless steel appliances and an island
Inspiration for a large contemporary galley light wood floor eat-in kitchen remodel in San Francisco with a drop-in sink, flat-panel cabinets, dark wood cabinets, solid surface countertops, green backsplash, stone slab backsplash, stainless steel appliances and an island
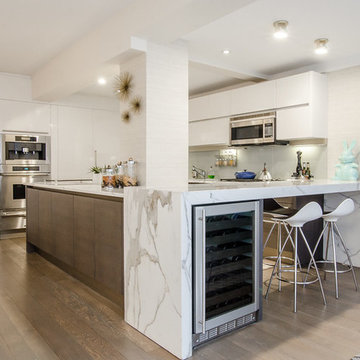
Open concept kitchen - mid-sized contemporary l-shaped light wood floor and brown floor open concept kitchen idea in New York with an undermount sink, flat-panel cabinets, dark wood cabinets, marble countertops, green backsplash, stone slab backsplash, stainless steel appliances and an island
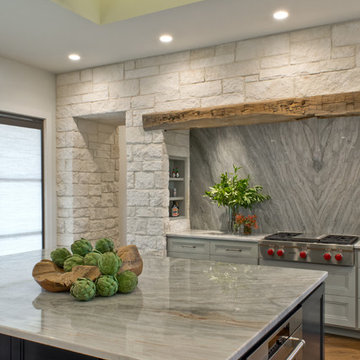
This Texas Treasure began as a simple kitchen remodel, then expanded to include the entire home! What was a tired, dark, cramped space has now become an open, light, bright space fit for a serious cook! She yearned for natural and organic elements that harken to the outdoors. Stone, antique, rough, hand-hewn beams fit the bill perfectly!
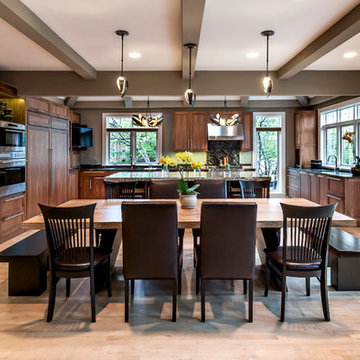
During the concept phase, we worked very closely with the homeowners to understand all the needs required from the kitchen. Thanks to a design team who are trained to listen and well‐targeted input from the clients we were able to incorporate hidden details guaranteeing the kitchen would be used to
its greatest potential. Some of these hidden details include: pocket doors by the television so as not to block the view; pull‐outs above deep pot drawers for lid storage; double-layered utensil drawers with custom wood dividers for silverware and utensils; LeMans by Hafele for blind corner storage and a Cervo operated waste receptacle to the left of the sink that makes cleaning up a breeze. The long horizontal stainless steel handles were chosen to emphasize the lines of the kitchen and the stainless appliances. The different but complimentary perimeter and island counters not only add another layer of interest but also act as another warm and inviting design element.
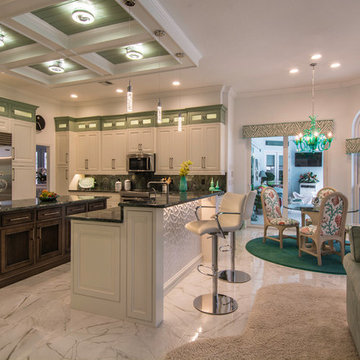
Johan Roetz
Large island style u-shaped porcelain tile eat-in kitchen photo in Tampa with an undermount sink, beaded inset cabinets, white cabinets, quartzite countertops, green backsplash, stone slab backsplash and stainless steel appliances
Large island style u-shaped porcelain tile eat-in kitchen photo in Tampa with an undermount sink, beaded inset cabinets, white cabinets, quartzite countertops, green backsplash, stone slab backsplash and stainless steel appliances

View to great room from kitchen, looking out to Saratoga Passage and Whidbey Island. Photography by Stephen Brousseau.
Inspiration for a mid-sized modern u-shaped porcelain tile and gray floor open concept kitchen remodel in Seattle with flat-panel cabinets, brown cabinets, granite countertops, green backsplash, stone slab backsplash, stainless steel appliances, no island and green countertops
Inspiration for a mid-sized modern u-shaped porcelain tile and gray floor open concept kitchen remodel in Seattle with flat-panel cabinets, brown cabinets, granite countertops, green backsplash, stone slab backsplash, stainless steel appliances, no island and green countertops
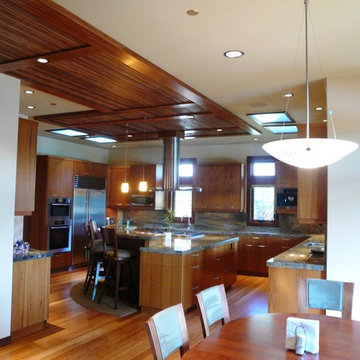
Open concept kitchen - large u-shaped medium tone wood floor open concept kitchen idea in Seattle with an undermount sink, flat-panel cabinets, medium tone wood cabinets, granite countertops, green backsplash, stone slab backsplash, stainless steel appliances and an island

This craftsman kitchen borrows natural elements from architect and design icon, Frank Lloyd Wright. A slate backsplash, soapstone counters, and wood cabinetry is a perfect throwback to midcentury design.
What ties this kitchen to present day design are elements such as stainless steel appliances and smart and hidden storage. This kitchen takes advantage of every nook and cranny to provide extra storage for pantry items and cookware.
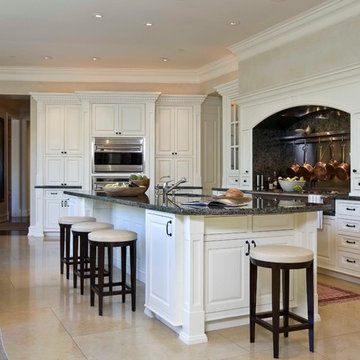
Kitchen with view of breakfast area to the left and hallway to Dining Room
Jamie Hadley Photography
Inspiration for a large transitional u-shaped limestone floor eat-in kitchen remodel in San Francisco with an undermount sink, beaded inset cabinets, white cabinets, granite countertops, green backsplash, stone slab backsplash, stainless steel appliances and an island
Inspiration for a large transitional u-shaped limestone floor eat-in kitchen remodel in San Francisco with an undermount sink, beaded inset cabinets, white cabinets, granite countertops, green backsplash, stone slab backsplash, stainless steel appliances and an island
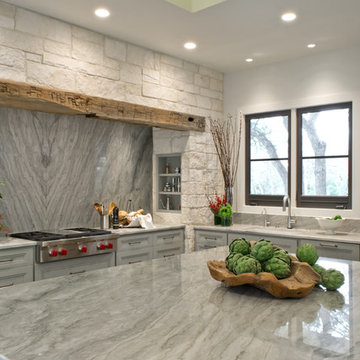
This Texas Treasure began as a simple kitchen remodel, then expanded to include the entire home! What was a tired, dark, cramped space has now become an open, light, bright space fit for a serious cook! She yearned for natural and organic elements that harken to the outdoors. Stone, antique, rough, hand-hewn beams fit the bill perfectly!
Kitchen with Green Backsplash and Stone Slab Backsplash Ideas
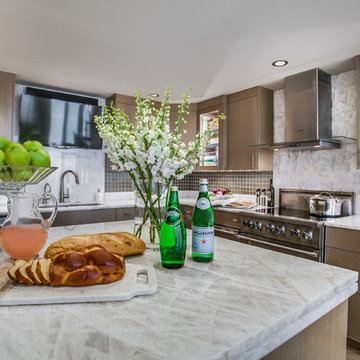
Eat-in kitchen - large contemporary u-shaped light wood floor eat-in kitchen idea in Dallas with an undermount sink, flat-panel cabinets, medium tone wood cabinets, quartzite countertops, green backsplash, stone slab backsplash, stainless steel appliances and an island
1





