Kitchen with Green Backsplash and Terra-Cotta Backsplash Ideas
Refine by:
Budget
Sort by:Popular Today
1 - 20 of 199 photos
Item 1 of 3

Jon Miller Hedrich Blessing
Open concept kitchen - large contemporary galley medium tone wood floor open concept kitchen idea in Chicago with recessed-panel cabinets, medium tone wood cabinets, a double-bowl sink, granite countertops, green backsplash, stainless steel appliances, an island and terra-cotta backsplash
Open concept kitchen - large contemporary galley medium tone wood floor open concept kitchen idea in Chicago with recessed-panel cabinets, medium tone wood cabinets, a double-bowl sink, granite countertops, green backsplash, stainless steel appliances, an island and terra-cotta backsplash
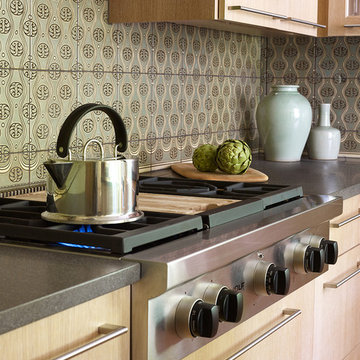
Gintas Zaranka
Example of a mid-sized transitional u-shaped light wood floor eat-in kitchen design in Chicago with an undermount sink, flat-panel cabinets, light wood cabinets, marble countertops, green backsplash, terra-cotta backsplash, stainless steel appliances and two islands
Example of a mid-sized transitional u-shaped light wood floor eat-in kitchen design in Chicago with an undermount sink, flat-panel cabinets, light wood cabinets, marble countertops, green backsplash, terra-cotta backsplash, stainless steel appliances and two islands
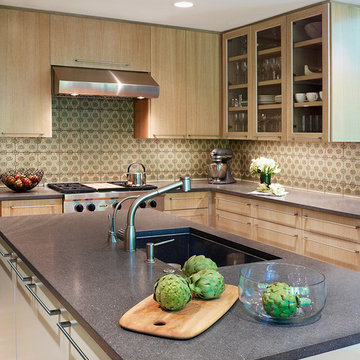
Gintas Zaranka
Kitchen - mid-sized transitional u-shaped light wood floor kitchen idea in Chicago with an undermount sink, flat-panel cabinets, light wood cabinets, marble countertops, green backsplash, terra-cotta backsplash, stainless steel appliances and two islands
Kitchen - mid-sized transitional u-shaped light wood floor kitchen idea in Chicago with an undermount sink, flat-panel cabinets, light wood cabinets, marble countertops, green backsplash, terra-cotta backsplash, stainless steel appliances and two islands
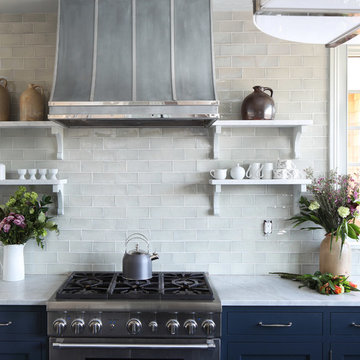
Custom-made range hood in zinc and polished stainless steel. Cabinets by Crown Point Cabinetry in "Gale Force" by Sherwin Williams. Custom open shelving by Comstock Residential. Tiles are floor-to-ceiling handmade terracotta, in a seafoam green glaze for an uneven surface. Trim color matches ceiling, upper cabinet color, brackets and tile color.
Architect: Fivecat Studio
Cabinetry: Crown Point Cabinetry
Contractor: Comstock Residential
Counter, tile, floor tile: Terra Tile and Marble
Photo by Suzy Allman
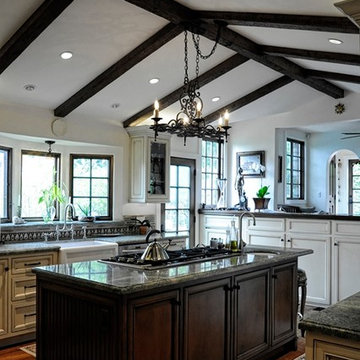
Eat-in kitchen - mid-sized mediterranean galley medium tone wood floor eat-in kitchen idea in Orange County with a farmhouse sink, recessed-panel cabinets, dark wood cabinets, granite countertops, green backsplash, terra-cotta backsplash, paneled appliances and an island
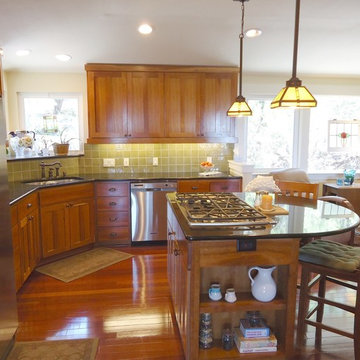
Inspiration for a craftsman l-shaped medium tone wood floor eat-in kitchen remodel in Austin with an undermount sink, shaker cabinets, medium tone wood cabinets, granite countertops, green backsplash, an island, terra-cotta backsplash and stainless steel appliances
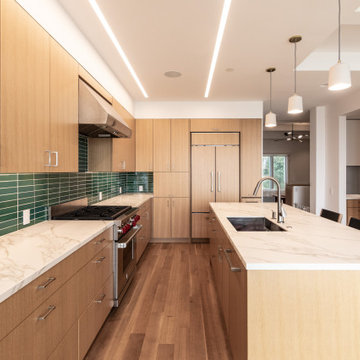
Open concept kitchen - mid-sized transitional l-shaped medium tone wood floor, brown floor and coffered ceiling open concept kitchen idea in San Francisco with flat-panel cabinets, medium tone wood cabinets, quartz countertops, green backsplash, terra-cotta backsplash, an island and white countertops
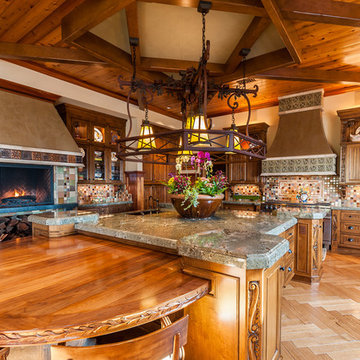
Beautiful warm wood dominates this cozy yet expansive kitchen. Craftsman style light fixtures offer soft light. Sage green counter tops and upholstery soften the wood tones and add contrast. A wood burning oven is lined with craftsman style tiles.
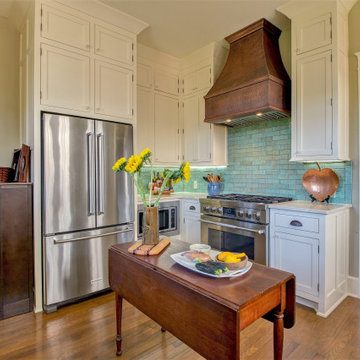
New kitchen in a 1910 house
Inspiration for a mid-sized craftsman medium tone wood floor and brown floor eat-in kitchen remodel in Little Rock with a farmhouse sink, shaker cabinets, white cabinets, marble countertops, green backsplash, terra-cotta backsplash, stainless steel appliances, no island and beige countertops
Inspiration for a mid-sized craftsman medium tone wood floor and brown floor eat-in kitchen remodel in Little Rock with a farmhouse sink, shaker cabinets, white cabinets, marble countertops, green backsplash, terra-cotta backsplash, stainless steel appliances, no island and beige countertops
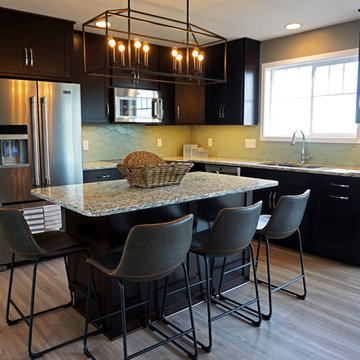
Example of a mid-sized trendy l-shaped vinyl floor and gray floor open concept kitchen design in Other with an undermount sink, shaker cabinets, dark wood cabinets, granite countertops, green backsplash, terra-cotta backsplash, stainless steel appliances and an island
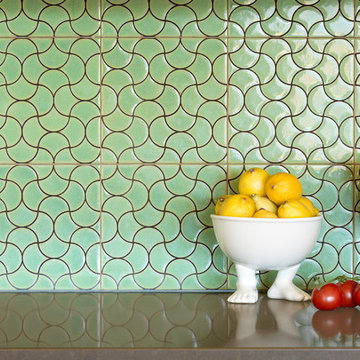
Don Holtz
Example of a large trendy l-shaped medium tone wood floor open concept kitchen design in Los Angeles with an undermount sink, recessed-panel cabinets, white cabinets, quartz countertops, green backsplash, terra-cotta backsplash, stainless steel appliances and an island
Example of a large trendy l-shaped medium tone wood floor open concept kitchen design in Los Angeles with an undermount sink, recessed-panel cabinets, white cabinets, quartz countertops, green backsplash, terra-cotta backsplash, stainless steel appliances and an island
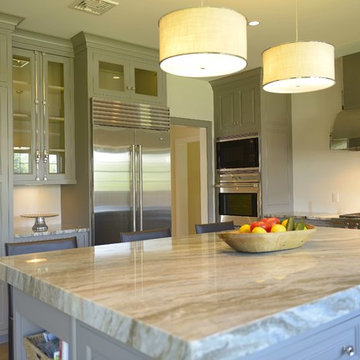
Here is a photo of a kitchen that's not done. It's not done because the backsplash tile isn't there. Other photos show the finished product so you can see what a difference the tile makes.
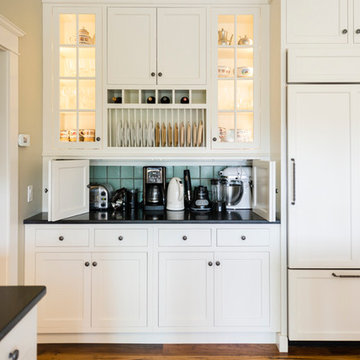
Phil Mello of Big Fish Studio
Elegant medium tone wood floor kitchen photo in Boston with a farmhouse sink, recessed-panel cabinets, white cabinets, granite countertops, green backsplash, terra-cotta backsplash, stainless steel appliances and an island
Elegant medium tone wood floor kitchen photo in Boston with a farmhouse sink, recessed-panel cabinets, white cabinets, granite countertops, green backsplash, terra-cotta backsplash, stainless steel appliances and an island
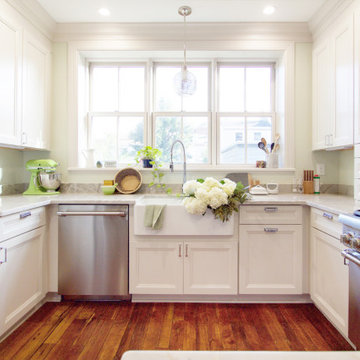
Small u-shaped medium tone wood floor enclosed kitchen photo in Other with a farmhouse sink, recessed-panel cabinets, white cabinets, quartzite countertops, green backsplash, terra-cotta backsplash, stainless steel appliances and gray countertops
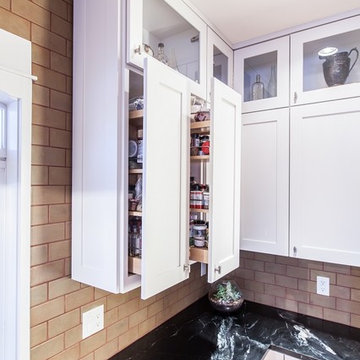
Eat-in kitchen - mid-sized cottage l-shaped medium tone wood floor and brown floor eat-in kitchen idea in Denver with a farmhouse sink, shaker cabinets, white cabinets, soapstone countertops, green backsplash, terra-cotta backsplash, stainless steel appliances, an island and blue countertops

We were approached by a Karen, a renowned sculptor, and her husband Tim, a retired MD, to collaborate on a whole-home renovation and furnishings overhaul of their newly purchased and very dated “forever home” with sweeping mountain views in Tigard. Karen and I very quickly found that we shared a genuine love of color, and from day one, this project was artistic and thoughtful, playful, and spirited. We updated tired surfaces and reworked odd angles, designing functional yet beautiful spaces that will serve this family for years to come. Warm, inviting colors surround you in these rooms, and classic lines play with unique pattern and bold scale. Personal touches, including mini versions of Karen’s work, appear throughout, and pages from a vintage book of Audubon paintings that she’d treasured for “ages” absolutely shine displayed framed in the living room.
Partnering with a proficient and dedicated general contractor (LHL Custom Homes & Remodeling) makes all the difference on a project like this. Our clients were patient and understanding, and despite the frustrating delays and extreme challenges of navigating the 2020/2021 pandemic, they couldn’t be happier with the results.
Photography by Christopher Dibble
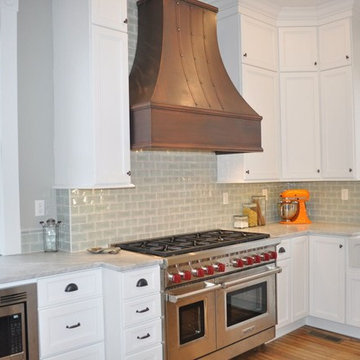
From a dark and dreary tight space, to a light and airy open concept. This kitchen has been transformed into an open modern kitchen while maintaining a classic style. From the mint glazed tile back splash to the shaker white cabinets to that go all the way up to the ceiling, this space has been given a fresh new look that compliments the home and life style of our clients.
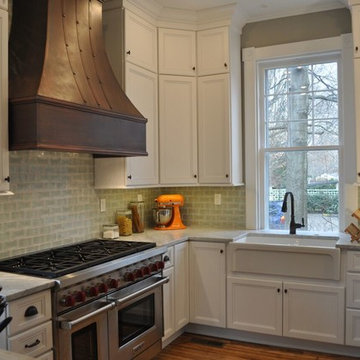
From a dark and dreary tight space, to a light and airy open concept. This kitchen has been transformed into an open modern kitchen while maintaining a classic style. From the mint glazed tile back splash to the shaker white cabinets to that go all the way up to the ceiling, this space has been given a fresh new look that compliments the home and life style of our clients.
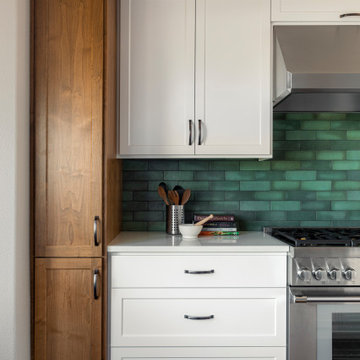
We were approached by a Karen, a renowned sculptor, and her husband Tim, a retired MD, to collaborate on a whole-home renovation and furnishings overhaul of their newly purchased and very dated “forever home” with sweeping mountain views in Tigard. Karen and I very quickly found that we shared a genuine love of color, and from day one, this project was artistic and thoughtful, playful, and spirited. We updated tired surfaces and reworked odd angles, designing functional yet beautiful spaces that will serve this family for years to come. Warm, inviting colors surround you in these rooms, and classic lines play with unique pattern and bold scale. Personal touches, including mini versions of Karen’s work, appear throughout, and pages from a vintage book of Audubon paintings that she’d treasured for “ages” absolutely shine displayed framed in the living room.
Partnering with a proficient and dedicated general contractor (LHL Custom Homes & Remodeling) makes all the difference on a project like this. Our clients were patient and understanding, and despite the frustrating delays and extreme challenges of navigating the 2020/2021 pandemic, they couldn’t be happier with the results.
Photography by Christopher Dibble
Kitchen with Green Backsplash and Terra-Cotta Backsplash Ideas
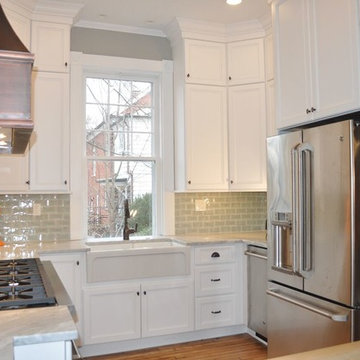
From a dark and dreary tight space, to a light and airy open concept. This kitchen has been transformed into an open modern kitchen while maintaining a classic style. From the mint glazed tile back splash to the shaker white cabinets to that go all the way up to the ceiling, this space has been given a fresh new look that compliments the home and life style of our clients.
1





