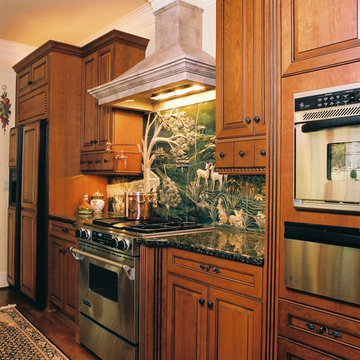Kitchen with Dark Wood Cabinets and Green Backsplash Ideas
Refine by:
Budget
Sort by:Popular Today
1 - 20 of 2,022 photos

Mission Kitchen in Malvern, Pennsylvania. The wood was harvested in Chester County and milled from one tree. The countertop is Green Iron Soapstone.
Gary Arthurs
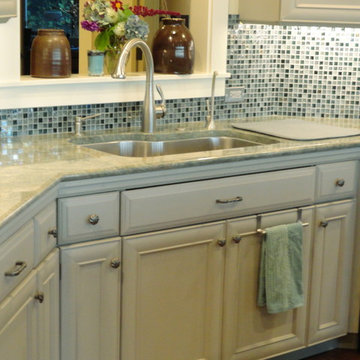
After photo- Sink area. This kitchen was a Reface Project from “Showplace Wood Products- Renew” line! The perimeter doors and drawers are Showplaces “Arlington” door style in their new Coastal Gray in a Casual Vintage Matte Finish with Walnut Glaze.
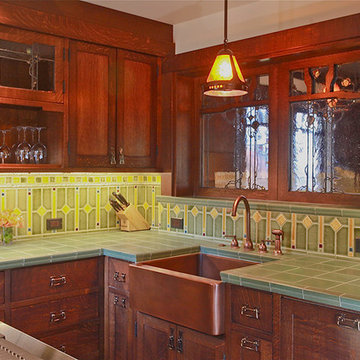
Craftsman Bungalow Kitchen showcasing furniture quality cabinetry with stained glass doors, Craftsman tile counter and backsplash, and copper farmhouse sink and faucet.
Barry Toranto Photography

Inspiration for a rustic l-shaped light wood floor, exposed beam, vaulted ceiling and wood ceiling kitchen remodel in Seattle with paneled appliances, a farmhouse sink, raised-panel cabinets, dark wood cabinets, green backsplash and an island

AFTER: Pullouts and Cook top with Stainless Steel Legs
Inspiration for a mid-sized u-shaped porcelain tile eat-in kitchen remodel in Orange County with a single-bowl sink, flat-panel cabinets, dark wood cabinets, quartzite countertops, green backsplash, glass tile backsplash, stainless steel appliances and two islands
Inspiration for a mid-sized u-shaped porcelain tile eat-in kitchen remodel in Orange County with a single-bowl sink, flat-panel cabinets, dark wood cabinets, quartzite countertops, green backsplash, glass tile backsplash, stainless steel appliances and two islands
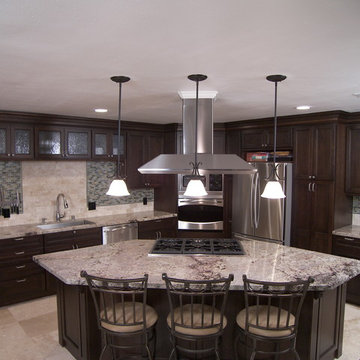
Jeff Thorp
Open concept kitchen - traditional l-shaped open concept kitchen idea in Orange County with an undermount sink, recessed-panel cabinets, dark wood cabinets, granite countertops, green backsplash and stainless steel appliances
Open concept kitchen - traditional l-shaped open concept kitchen idea in Orange County with an undermount sink, recessed-panel cabinets, dark wood cabinets, granite countertops, green backsplash and stainless steel appliances
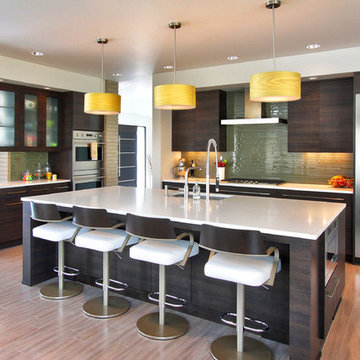
Open concept kitchen - contemporary l-shaped medium tone wood floor open concept kitchen idea in Boise with flat-panel cabinets, dark wood cabinets, green backsplash, stainless steel appliances and an island
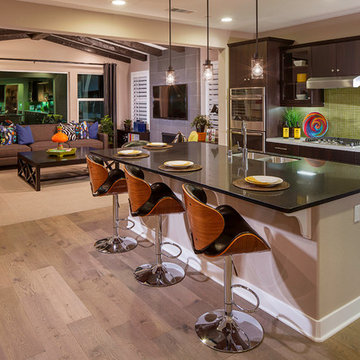
Plan 4 Kitchen
Inspiration for a contemporary galley light wood floor and brown floor open concept kitchen remodel in Los Angeles with a double-bowl sink, flat-panel cabinets, dark wood cabinets, green backsplash, stainless steel appliances, an island, quartz countertops and mosaic tile backsplash
Inspiration for a contemporary galley light wood floor and brown floor open concept kitchen remodel in Los Angeles with a double-bowl sink, flat-panel cabinets, dark wood cabinets, green backsplash, stainless steel appliances, an island, quartz countertops and mosaic tile backsplash
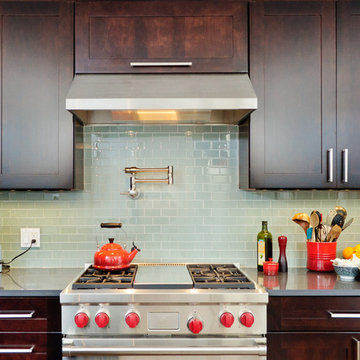
James Jordan Photography
Inspiration for a small contemporary galley medium tone wood floor eat-in kitchen remodel in Chicago with an undermount sink, recessed-panel cabinets, dark wood cabinets, quartz countertops, green backsplash, subway tile backsplash, stainless steel appliances and a peninsula
Inspiration for a small contemporary galley medium tone wood floor eat-in kitchen remodel in Chicago with an undermount sink, recessed-panel cabinets, dark wood cabinets, quartz countertops, green backsplash, subway tile backsplash, stainless steel appliances and a peninsula
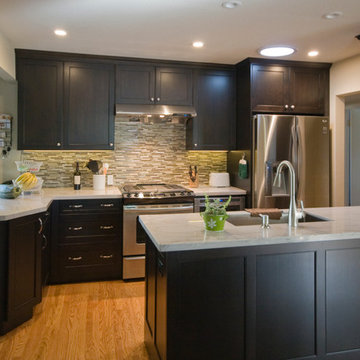
Brookhaven by Wood-Mode cabinetry, Larchmont Recessed, Java on maple; Blanco sink; LG refrigerator; Whirlpool range; Jennair microwave drawer; Kenmore dishwasher; Zephyr hood; Stone counters; Glass and ceramic tile backsplash.
Photo by: Theresa M Sterbis
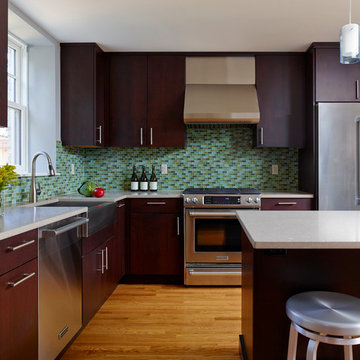
This renovation included a new kitchen, with Brookhaven cherry cabinets, Caesarstone counters, KitchenAid appliances and a glass mosaic backsplash.
Photo: Jeffrey Totaro
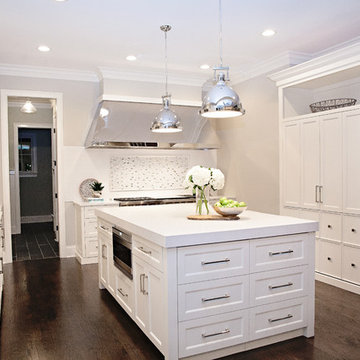
Krista Sobkowiak
Mid-sized transitional single-wall slate floor enclosed kitchen photo in Chicago with an undermount sink, recessed-panel cabinets, dark wood cabinets, solid surface countertops, green backsplash, mosaic tile backsplash, stainless steel appliances and an island
Mid-sized transitional single-wall slate floor enclosed kitchen photo in Chicago with an undermount sink, recessed-panel cabinets, dark wood cabinets, solid surface countertops, green backsplash, mosaic tile backsplash, stainless steel appliances and an island
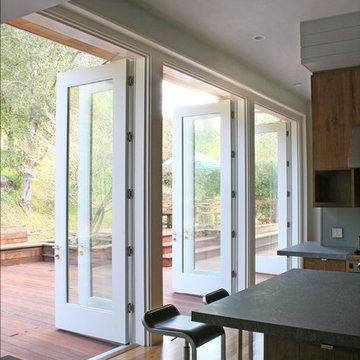
The most noteworthy quality of this suburban home was its dramatic site overlooking a wide- open hillside. The interior spaces, however, did little to engage with this expansive view. Our project corrects these deficits, lifting the height of the space over the kitchen and dining rooms and lining the rear facade with a series of 9' high doors, opening to the deck and the hillside beyond.
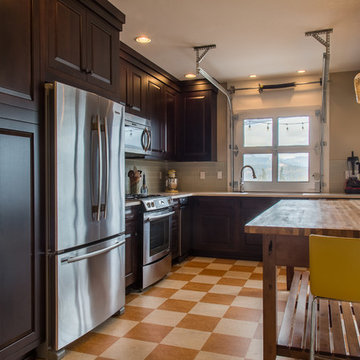
This kitchen is a prime example of beautifully designed functionality. From the spacious maple butcher block island & eating bar to the roll-up pass through window for outdoor entertaining, the space can handle whatever situation the owners throw at it. The Espresso stain on these Medallion cabinets of Cherry wood really anchors the whimsy of the yellow bar stools and the ginger-tone checkerboard Marmoleum floor. Cabinets designed and installed by Allen's Fine Woodworking Cabinetry and Design, Hood River, OR.
Photos by Zach Luellen Photography LLC
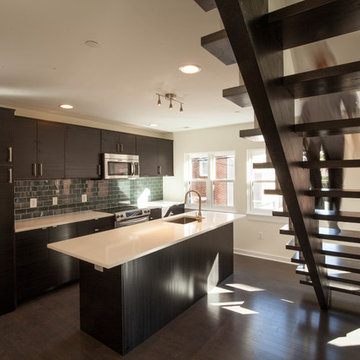
Lost Note Productions
Eat-in kitchen - small modern galley medium tone wood floor eat-in kitchen idea in Baltimore with an undermount sink, flat-panel cabinets, dark wood cabinets, quartzite countertops, green backsplash, glass tile backsplash, stainless steel appliances and an island
Eat-in kitchen - small modern galley medium tone wood floor eat-in kitchen idea in Baltimore with an undermount sink, flat-panel cabinets, dark wood cabinets, quartzite countertops, green backsplash, glass tile backsplash, stainless steel appliances and an island
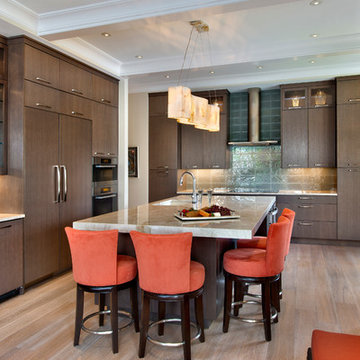
Trendy light wood floor kitchen photo in Dallas with an undermount sink, flat-panel cabinets, dark wood cabinets, green backsplash, paneled appliances and an island
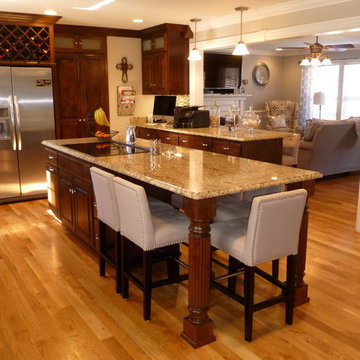
With an island and a peninsula this kitchen has seating for 8. Additional chairs can be added at the island to seat a total of 10. Open to an elegant living room with a focus on family, this kitchen is amazing.
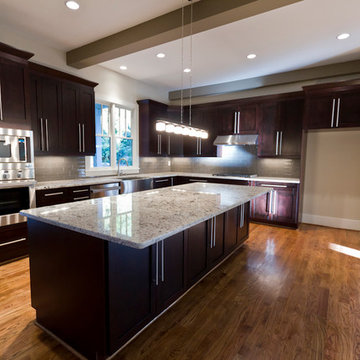
A modern style kitchen in a transitional style new home in North Atlanta (Brookhaven). Features include espresso wood cabinetry with brushed nickel hardware and crown molding, granite countertops and glass tile backsplash. The kitchen windows that look out to the backyard are above the stainless steel farm sink with Price Pfister faucet. The DCS appliance package includes gas cooktop, wall oven, built-in microwave and double drawer dishwasher. Built by Epic Development; Photo by OBEO
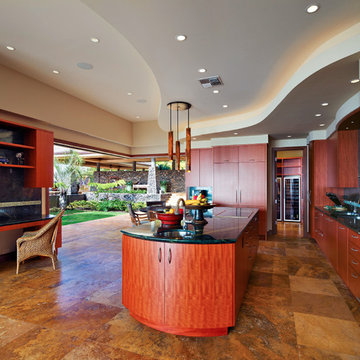
Mark Ammen
Example of an island style brown floor kitchen design in Hawaii with an undermount sink, flat-panel cabinets, dark wood cabinets, marble countertops, green backsplash, marble backsplash, stainless steel appliances and an island
Example of an island style brown floor kitchen design in Hawaii with an undermount sink, flat-panel cabinets, dark wood cabinets, marble countertops, green backsplash, marble backsplash, stainless steel appliances and an island
Kitchen with Dark Wood Cabinets and Green Backsplash Ideas
1






