Kitchen with Distressed Cabinets and Green Backsplash Ideas
Refine by:
Budget
Sort by:Popular Today
1 - 20 of 311 photos
Item 1 of 3

Enclosed kitchen - mid-sized traditional single-wall medium tone wood floor enclosed kitchen idea in Little Rock with black appliances, an integrated sink, shaker cabinets, distressed cabinets, granite countertops, green backsplash and no island
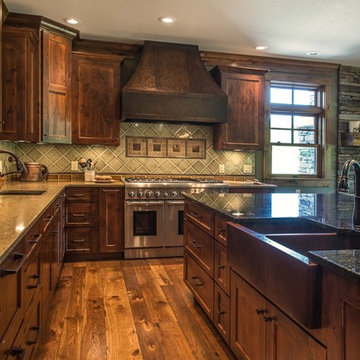
Dick Wood
Eat-in kitchen - cottage u-shaped medium tone wood floor eat-in kitchen idea in Charleston with a farmhouse sink, recessed-panel cabinets, distressed cabinets, granite countertops, green backsplash, porcelain backsplash, stainless steel appliances and an island
Eat-in kitchen - cottage u-shaped medium tone wood floor eat-in kitchen idea in Charleston with a farmhouse sink, recessed-panel cabinets, distressed cabinets, granite countertops, green backsplash, porcelain backsplash, stainless steel appliances and an island

Mark Boislcair
Inspiration for a huge rustic galley medium tone wood floor kitchen pantry remodel in Phoenix with a farmhouse sink, recessed-panel cabinets, distressed cabinets, concrete countertops, green backsplash, glass sheet backsplash, paneled appliances and an island
Inspiration for a huge rustic galley medium tone wood floor kitchen pantry remodel in Phoenix with a farmhouse sink, recessed-panel cabinets, distressed cabinets, concrete countertops, green backsplash, glass sheet backsplash, paneled appliances and an island
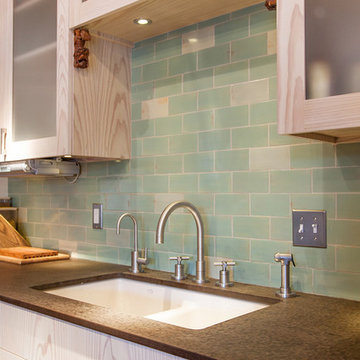
Inspiration for a mid-sized modern single-wall eat-in kitchen remodel in Minneapolis with a double-bowl sink, glass-front cabinets, distressed cabinets, granite countertops, green backsplash, subway tile backsplash, stainless steel appliances and an island
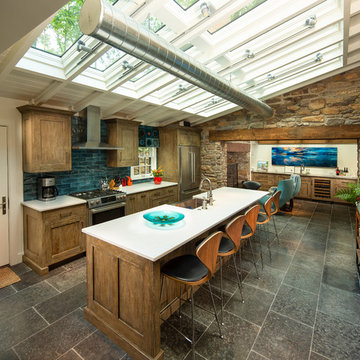
Juan Vidal Photography ( http://www.juanvidalphotography.com)
Theo Kondos IALD,LC
Lighting Design
T.Kondos Associates Inc.
theokondos@gmail.com
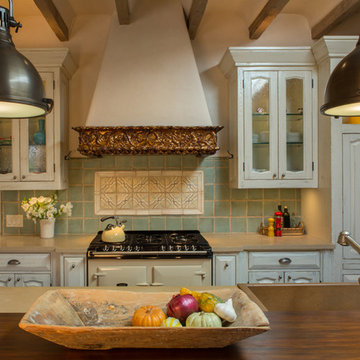
Designer Erica Ortiz, Designs By Erica, selected the hand made decorative tiles to create a focal point under a lovely plaster hood with a wide antique gilt wood border. She thought the curves of the tile pattern restated the refined, but rustic arches in the cabinet doors. The hand painted green field tiles she selected for the splash are a good compliment to the distressed off-white glazed cabinets. Photo by Richard White
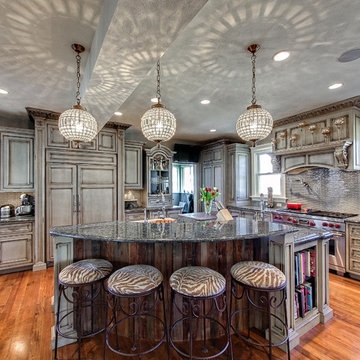
denverphoto.com
Kitchen - large traditional light wood floor kitchen idea in Denver with an undermount sink, beaded inset cabinets, distressed cabinets, granite countertops, green backsplash, glass tile backsplash, paneled appliances and an island
Kitchen - large traditional light wood floor kitchen idea in Denver with an undermount sink, beaded inset cabinets, distressed cabinets, granite countertops, green backsplash, glass tile backsplash, paneled appliances and an island
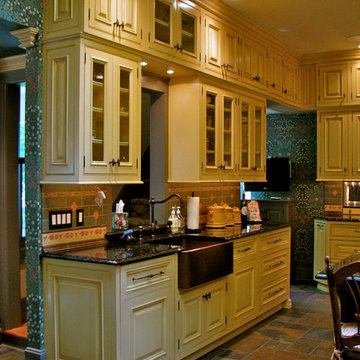
The copper farm sink is the focal point of the primary clean up area. To make this task more pleasant, the Architects designed a new opening/pass-through to the back stair, and a new window to the outside was placed just beyond the pass-through opening, affording a view of the yard, if not the harbor, from the Kitchen sink.
The three leg swivel spout oil rubbed bronze faucet matches the pull down faucet on the island.
Photo by Glen Grayson, AIA
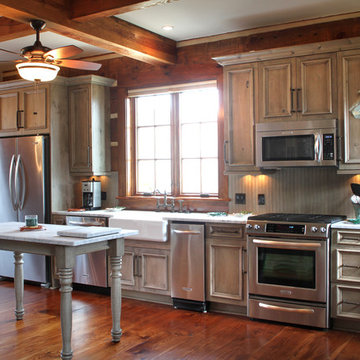
Cabin/Cottage style kitchen with accents of iron, distressed wood, and Marble.
Mid-sized mountain style single-wall medium tone wood floor open concept kitchen photo in Other with a farmhouse sink, recessed-panel cabinets, distressed cabinets, marble countertops, green backsplash, stainless steel appliances and two islands
Mid-sized mountain style single-wall medium tone wood floor open concept kitchen photo in Other with a farmhouse sink, recessed-panel cabinets, distressed cabinets, marble countertops, green backsplash, stainless steel appliances and two islands
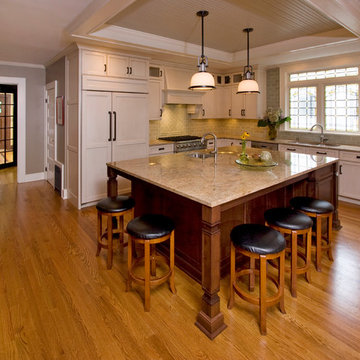
Robert Glasgow Photography
The plan for this kitchen annexed additional space and required structural gymnastics based on it being an old house with previous additions over the years. While there was no square footage added to the home, the kitchen annexed additional space from a rear service stair, closet and laundry room that was relocated to the second floor.
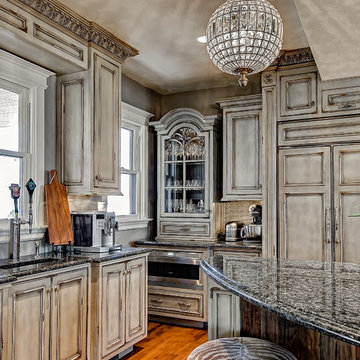
denverphoto.com
Example of a large classic light wood floor kitchen design in Denver with an undermount sink, beaded inset cabinets, distressed cabinets, granite countertops, green backsplash, glass tile backsplash, paneled appliances and an island
Example of a large classic light wood floor kitchen design in Denver with an undermount sink, beaded inset cabinets, distressed cabinets, granite countertops, green backsplash, glass tile backsplash, paneled appliances and an island
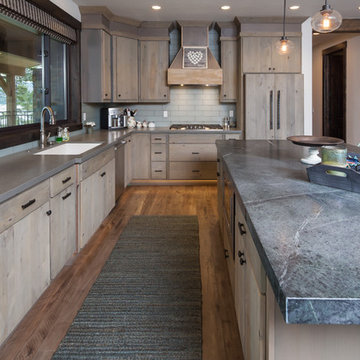
Inspiration for a rustic l-shaped medium tone wood floor and brown floor eat-in kitchen remodel in Other with an undermount sink, distressed cabinets, green backsplash, glass tile backsplash, stainless steel appliances, an island and gray countertops
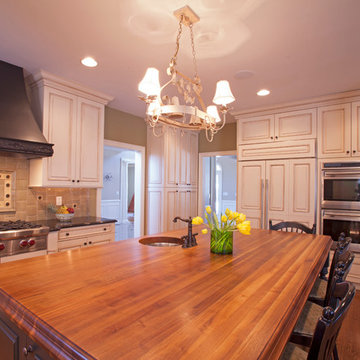
Open concept kitchen - large transitional l-shaped medium tone wood floor open concept kitchen idea in Providence with an undermount sink, raised-panel cabinets, granite countertops, green backsplash, stainless steel appliances, distressed cabinets, ceramic backsplash and an island
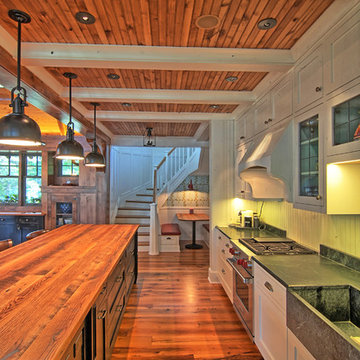
Northway Construction
Large mountain style galley medium tone wood floor open concept kitchen photo in Minneapolis with a farmhouse sink, shaker cabinets, distressed cabinets, granite countertops, green backsplash, colored appliances and an island
Large mountain style galley medium tone wood floor open concept kitchen photo in Minneapolis with a farmhouse sink, shaker cabinets, distressed cabinets, granite countertops, green backsplash, colored appliances and an island
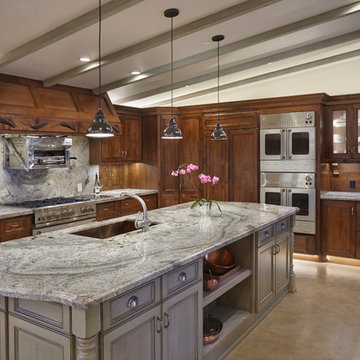
Robbin Stancliff Photography. Restaurant Inspired, Residential Comfort Kitchen. Commercial Appliances in Drylac powder coating for a "greener finish". Cookies and Cream Granite Counters. Stained and Distressed Alder Cabinets. Sage Painted Alder Island. Coffee Station. 3 x 6 sage colored backsplash. Cream/ Rust/ Grey Green SlimCoat Concrete Flooring.
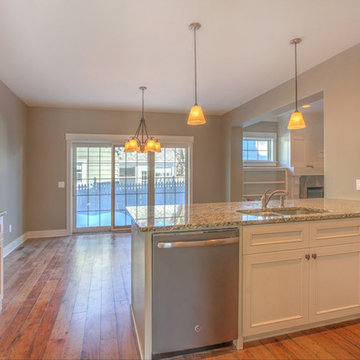
Mid-sized elegant l-shaped eat-in kitchen photo in Grand Rapids with a double-bowl sink, recessed-panel cabinets, distressed cabinets, granite countertops, green backsplash, glass tile backsplash and colored appliances
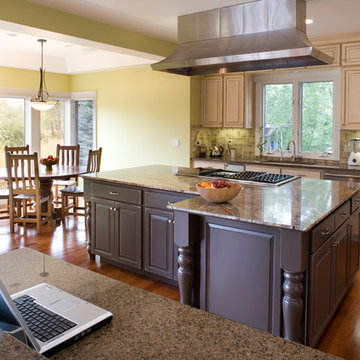
Beautiful and plentiful cabinetry. Great island for entertaining and preparing. Fun combination of colors. Photographed by Phillip McClain.
Inspiration for a large timeless u-shaped medium tone wood floor eat-in kitchen remodel in Boise with an undermount sink, raised-panel cabinets, distressed cabinets, granite countertops, green backsplash, ceramic backsplash, stainless steel appliances and an island
Inspiration for a large timeless u-shaped medium tone wood floor eat-in kitchen remodel in Boise with an undermount sink, raised-panel cabinets, distressed cabinets, granite countertops, green backsplash, ceramic backsplash, stainless steel appliances and an island
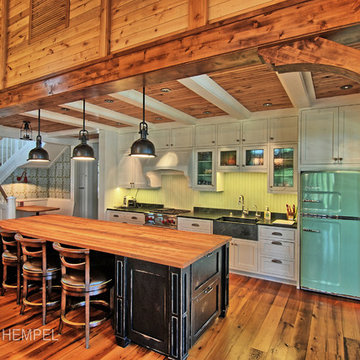
Northway Construction
Large mountain style galley medium tone wood floor open concept kitchen photo in Minneapolis with a farmhouse sink, shaker cabinets, distressed cabinets, granite countertops, green backsplash, colored appliances and an island
Large mountain style galley medium tone wood floor open concept kitchen photo in Minneapolis with a farmhouse sink, shaker cabinets, distressed cabinets, granite countertops, green backsplash, colored appliances and an island
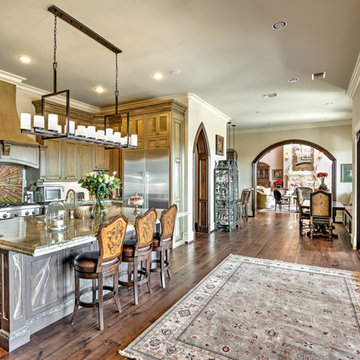
Wade Blissard
Huge tuscan u-shaped medium tone wood floor and brown floor eat-in kitchen photo in Austin with a farmhouse sink, beaded inset cabinets, distressed cabinets, granite countertops, green backsplash, porcelain backsplash, stainless steel appliances and an island
Huge tuscan u-shaped medium tone wood floor and brown floor eat-in kitchen photo in Austin with a farmhouse sink, beaded inset cabinets, distressed cabinets, granite countertops, green backsplash, porcelain backsplash, stainless steel appliances and an island
Kitchen with Distressed Cabinets and Green Backsplash Ideas
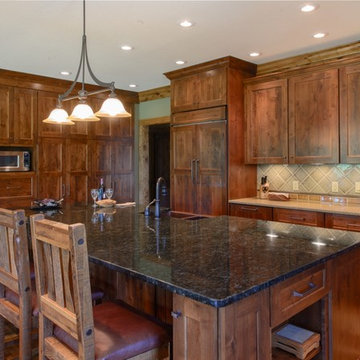
Dick Wood
Farmhouse u-shaped medium tone wood floor eat-in kitchen photo in Charleston with a farmhouse sink, recessed-panel cabinets, distressed cabinets, granite countertops, green backsplash, porcelain backsplash, stainless steel appliances and an island
Farmhouse u-shaped medium tone wood floor eat-in kitchen photo in Charleston with a farmhouse sink, recessed-panel cabinets, distressed cabinets, granite countertops, green backsplash, porcelain backsplash, stainless steel appliances and an island
1





