Kitchen with Glass-Front Cabinets and Green Backsplash Ideas
Refine by:
Budget
Sort by:Popular Today
1 - 20 of 492 photos
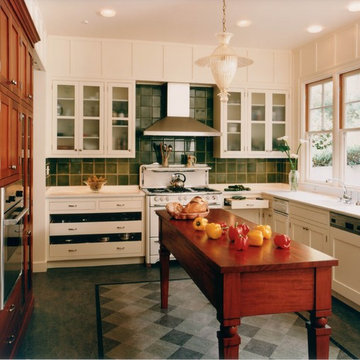
Kitchen - victorian l-shaped kitchen idea in San Francisco with glass-front cabinets, white cabinets, green backsplash and white appliances
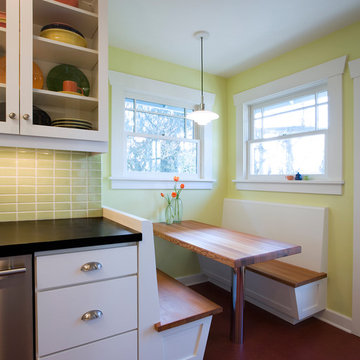
Rick Keating Photographer, RK Productions;
Kitchen Remodel by Keven Spence Architect, Seattle, WA
Inspiration for a timeless kitchen remodel in Seattle with glass-front cabinets, wood countertops, white cabinets and green backsplash
Inspiration for a timeless kitchen remodel in Seattle with glass-front cabinets, wood countertops, white cabinets and green backsplash

Martha O'Hara Interiors, Interior Design | REFINED LLC, Builder | Troy Thies Photography | Shannon Gale, Photo Styling
Example of a mid-sized classic kitchen design in Minneapolis with an undermount sink, white cabinets, marble countertops, green backsplash and glass-front cabinets
Example of a mid-sized classic kitchen design in Minneapolis with an undermount sink, white cabinets, marble countertops, green backsplash and glass-front cabinets
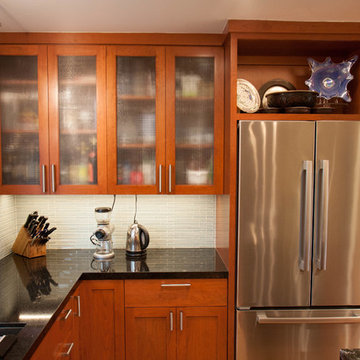
David Woo
The main fridge is counter depth with French doors so it doesn't interfere with traffic. To make up for a smaller fridge volume, a two drawer under counter fridge was installed in the peninsula. We put drinks in the under counter fridge and food in the main fridge which has the added benefit of distributing the traffic to either side of the kitchen. This works amazingly well.
The space above the fridge we turned into a display area which acknowledges that this is a hard to reach area and best used for non-daily activity. LED strip lighting lights the space and reduces a potential dark spot in the kitchen.
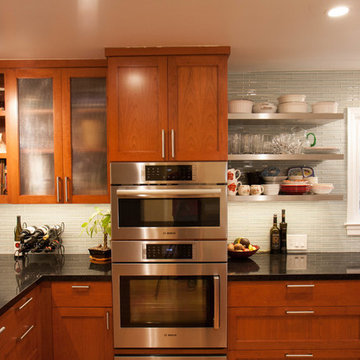
David Woo Designs
Open stainless steel shelves compliment the stainless steel appliances and provide easy access to everyday place settings. Now guests don't have to ask where to find a glass. The shelves also reduce the number of hanging cabinets which is definitely not a cost saving but rather done for aesthetics. The glass doors also go toward reducing the impact of the stained cherry cabinets. We loved the cherry but didn't want it to dominate the large kitchen. The book shelf finishes the end of the hanging cabinets and is a gentle transition into the family room that adjoins the kitchen.
The hanging cabinets have double floors creating a hidden space to hide the under cabinet LED tape lighting, plug strips, Ethernet ports and phone.
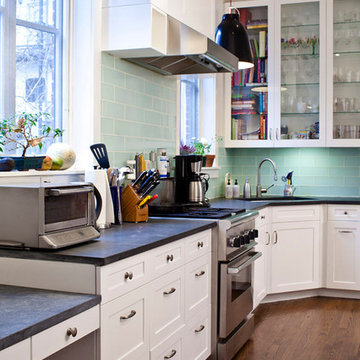
custom furniture
Elegant l-shaped kitchen photo in New York with glass-front cabinets, white cabinets, green backsplash and glass tile backsplash
Elegant l-shaped kitchen photo in New York with glass-front cabinets, white cabinets, green backsplash and glass tile backsplash
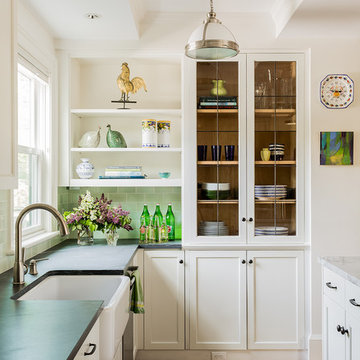
Visible housing for kitchenware and a trendy apron sink in S+H's renovation of a Cambridge kitchen.
Photography by Michael J. Lee
Example of a transitional l-shaped medium tone wood floor kitchen design in Boston with a farmhouse sink, glass-front cabinets, white cabinets, an island, green backsplash and subway tile backsplash
Example of a transitional l-shaped medium tone wood floor kitchen design in Boston with a farmhouse sink, glass-front cabinets, white cabinets, an island, green backsplash and subway tile backsplash
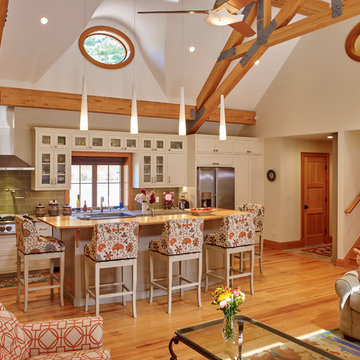
Ned Gray
Open concept kitchen - traditional l-shaped light wood floor open concept kitchen idea in Boston with glass-front cabinets, white cabinets, granite countertops, green backsplash, glass tile backsplash, stainless steel appliances and an island
Open concept kitchen - traditional l-shaped light wood floor open concept kitchen idea in Boston with glass-front cabinets, white cabinets, granite countertops, green backsplash, glass tile backsplash, stainless steel appliances and an island
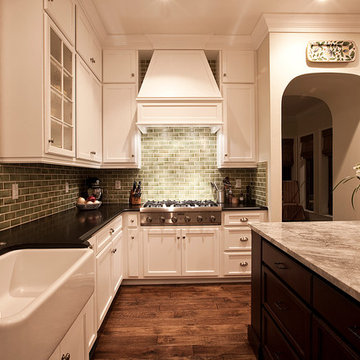
Custom Kitchen
Example of a beach style u-shaped enclosed kitchen design in Tampa with a farmhouse sink, glass-front cabinets, white cabinets, granite countertops, green backsplash, subway tile backsplash and stainless steel appliances
Example of a beach style u-shaped enclosed kitchen design in Tampa with a farmhouse sink, glass-front cabinets, white cabinets, granite countertops, green backsplash, subway tile backsplash and stainless steel appliances
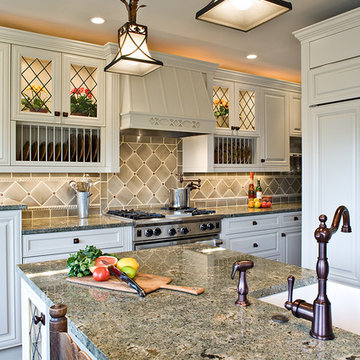
Photo credit Sam Fleet Photography
Eat-in kitchen - mid-sized traditional l-shaped medium tone wood floor eat-in kitchen idea in Seattle with glass-front cabinets, white cabinets, granite countertops, green backsplash, ceramic backsplash, stainless steel appliances and an island
Eat-in kitchen - mid-sized traditional l-shaped medium tone wood floor eat-in kitchen idea in Seattle with glass-front cabinets, white cabinets, granite countertops, green backsplash, ceramic backsplash, stainless steel appliances and an island
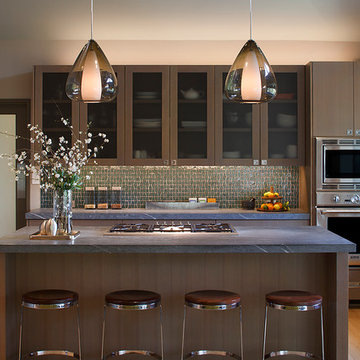
Eric Rorer Photography
Inspiration for a contemporary l-shaped medium tone wood floor kitchen remodel in San Francisco with an island, glass-front cabinets, dark wood cabinets, green backsplash and stainless steel appliances
Inspiration for a contemporary l-shaped medium tone wood floor kitchen remodel in San Francisco with an island, glass-front cabinets, dark wood cabinets, green backsplash and stainless steel appliances
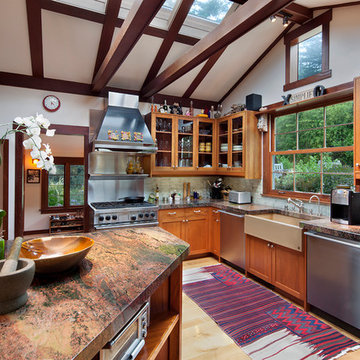
Photographs By Eric Rorer
Kitchen - eclectic l-shaped kitchen idea in San Francisco with glass-front cabinets, a farmhouse sink, stainless steel appliances, medium tone wood cabinets and green backsplash
Kitchen - eclectic l-shaped kitchen idea in San Francisco with glass-front cabinets, a farmhouse sink, stainless steel appliances, medium tone wood cabinets and green backsplash
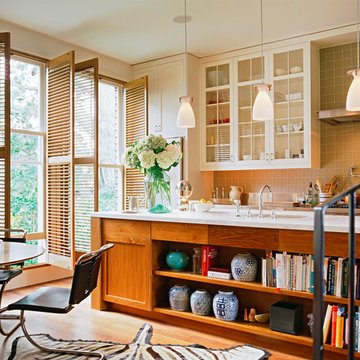
Matthew Millman | Matthew Millman Photography
Inspiration for a contemporary kitchen remodel in San Francisco with glass-front cabinets, white cabinets and green backsplash
Inspiration for a contemporary kitchen remodel in San Francisco with glass-front cabinets, white cabinets and green backsplash
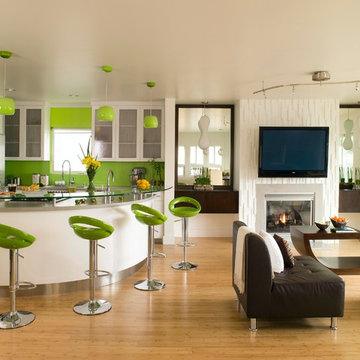
Trendy l-shaped medium tone wood floor open concept kitchen photo in San Francisco with a drop-in sink, glass-front cabinets, white cabinets, glass countertops, green backsplash and stainless steel appliances
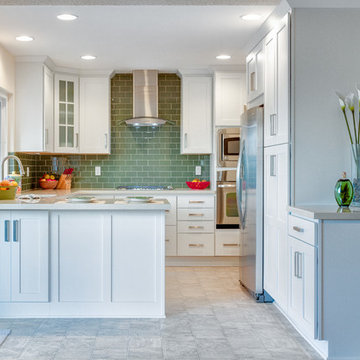
This San Diego white kitchen design incorporates subway tiling as the backsplash.
Eat-in kitchen - traditional u-shaped eat-in kitchen idea in San Diego with a drop-in sink, glass-front cabinets, white cabinets, green backsplash, subway tile backsplash and stainless steel appliances
Eat-in kitchen - traditional u-shaped eat-in kitchen idea in San Diego with a drop-in sink, glass-front cabinets, white cabinets, green backsplash, subway tile backsplash and stainless steel appliances
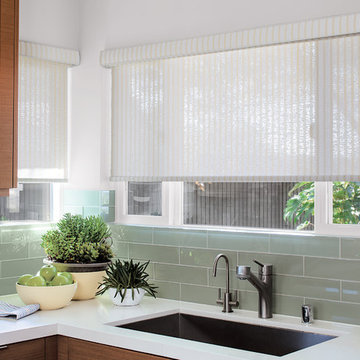
Make a style statement. Accent the room with a burst of color or a pop of pattern - at a fraction of the cost of fabric shades. Easy to measure for and install, the only challenge is choosing just one of our stylish materials. Clean, simple lines work well in any room style
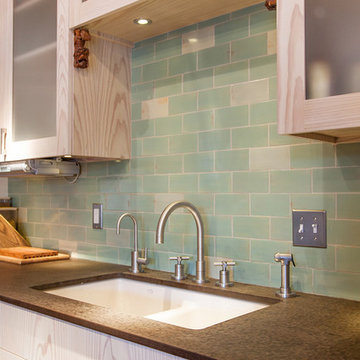
Inspiration for a mid-sized modern single-wall eat-in kitchen remodel in Minneapolis with a double-bowl sink, glass-front cabinets, distressed cabinets, granite countertops, green backsplash, subway tile backsplash, stainless steel appliances and an island
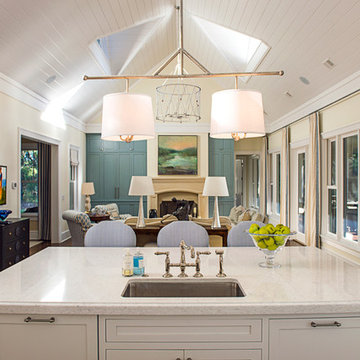
Lovely view with modern open floor plan, from the kitchen island.
Inspiration for a timeless l-shaped medium tone wood floor kitchen remodel in Atlanta with an undermount sink, glass-front cabinets, gray cabinets, granite countertops, green backsplash, stainless steel appliances and an island
Inspiration for a timeless l-shaped medium tone wood floor kitchen remodel in Atlanta with an undermount sink, glass-front cabinets, gray cabinets, granite countertops, green backsplash, stainless steel appliances and an island
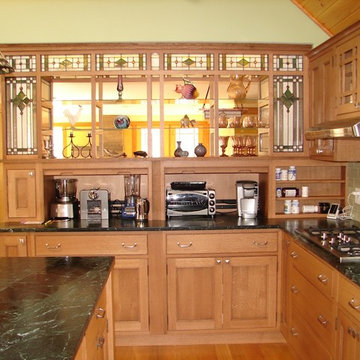
Mid-sized arts and crafts l-shaped light wood floor eat-in kitchen photo in Boston with an undermount sink, glass-front cabinets, light wood cabinets, marble countertops, green backsplash, subway tile backsplash and stainless steel appliances
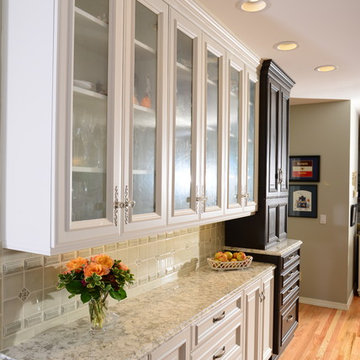
View showing white painted cabinets with contrasting dark wood hutch piece
Elegant kitchen photo in Seattle with glass-front cabinets, white cabinets, quartz countertops, green backsplash, ceramic backsplash and stainless steel appliances
Elegant kitchen photo in Seattle with glass-front cabinets, white cabinets, quartz countertops, green backsplash, ceramic backsplash and stainless steel appliances
Kitchen with Glass-Front Cabinets and Green Backsplash Ideas
1





