Kitchen with Green Backsplash Ideas
Refine by:
Budget
Sort by:Popular Today
141 - 160 of 29,719 photos
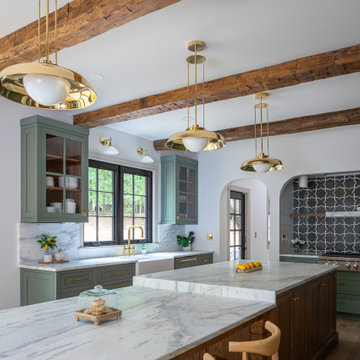
Inspiration for a large timeless galley medium tone wood floor, brown floor and exposed beam open concept kitchen remodel in Raleigh with a farmhouse sink, shaker cabinets, green cabinets, quartzite countertops, green backsplash, cement tile backsplash, stainless steel appliances, an island and white countertops
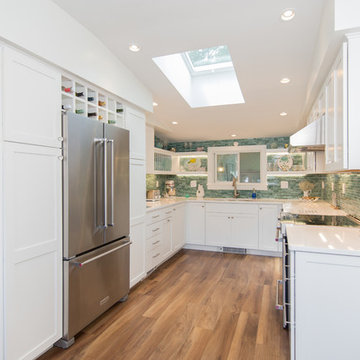
Matt Francis Photos
Enclosed kitchen - small coastal u-shaped medium tone wood floor enclosed kitchen idea in Boston with an undermount sink, shaker cabinets, white cabinets, quartz countertops, green backsplash, subway tile backsplash, stainless steel appliances, no island and white countertops
Enclosed kitchen - small coastal u-shaped medium tone wood floor enclosed kitchen idea in Boston with an undermount sink, shaker cabinets, white cabinets, quartz countertops, green backsplash, subway tile backsplash, stainless steel appliances, no island and white countertops
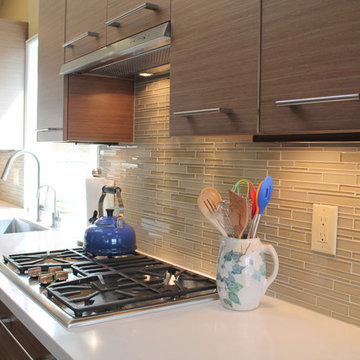
Eat-in kitchen - modern u-shaped eat-in kitchen idea in San Francisco with an undermount sink, flat-panel cabinets, medium tone wood cabinets, marble countertops, green backsplash, glass tile backsplash and stainless steel appliances
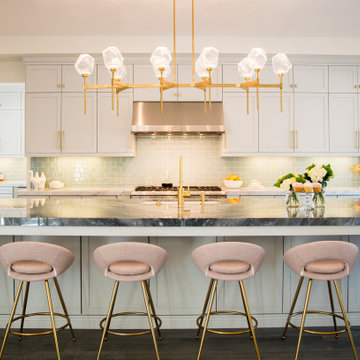
Example of a transitional u-shaped dark wood floor and brown floor enclosed kitchen design in Salt Lake City with an undermount sink, shaker cabinets, gray cabinets, green backsplash, glass tile backsplash, stainless steel appliances, an island and multicolored countertops
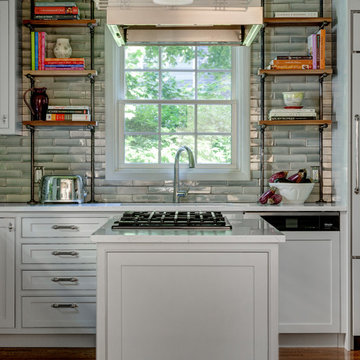
Inspiration for a transitional l-shaped medium tone wood floor and brown floor kitchen remodel in New York with an undermount sink, beaded inset cabinets, gray cabinets, green backsplash, paneled appliances, an island and white countertops
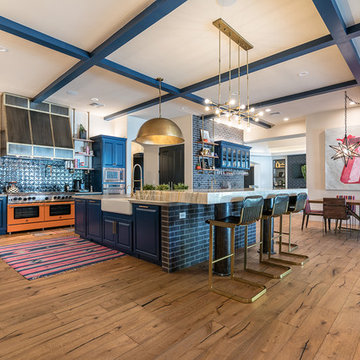
Inspiration for a large contemporary l-shaped medium tone wood floor and brown floor eat-in kitchen remodel in Phoenix with a farmhouse sink, raised-panel cabinets, blue cabinets, green backsplash, colored appliances, an island and beige countertops
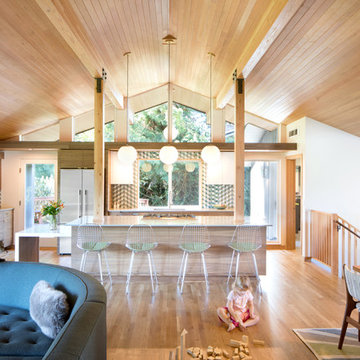
Open concept kitchen in perfect Mid-Century Modern style.
-photos by Poppi Photography
Mid-century modern medium tone wood floor open concept kitchen photo in Other with an undermount sink, flat-panel cabinets, quartz countertops, green backsplash, glass tile backsplash, stainless steel appliances and an island
Mid-century modern medium tone wood floor open concept kitchen photo in Other with an undermount sink, flat-panel cabinets, quartz countertops, green backsplash, glass tile backsplash, stainless steel appliances and an island
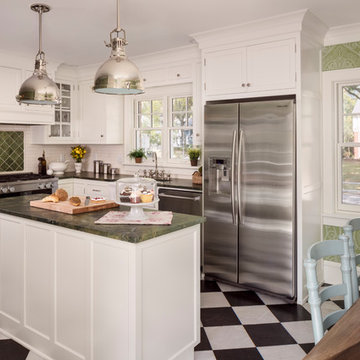
David Bader
Eat-in kitchen - traditional l-shaped eat-in kitchen idea in Milwaukee with a farmhouse sink, shaker cabinets, white cabinets, green backsplash, subway tile backsplash, stainless steel appliances and an island
Eat-in kitchen - traditional l-shaped eat-in kitchen idea in Milwaukee with a farmhouse sink, shaker cabinets, white cabinets, green backsplash, subway tile backsplash, stainless steel appliances and an island

The open concept Great Room includes the Kitchen, Breakfast, Dining, and Living spaces. The dining room is visually and physically separated by built-in shelves and a coffered ceiling. Windows and french doors open from this space into the adjacent Sunroom. The wood cabinets and trim detail present throughout the rest of the home are highlighted here, brightened by the many windows, with views to the lush back yard. The large island features a pull-out marble prep table for baking, and the counter is home to the grocery pass-through to the Mudroom / Butler's Pantry.
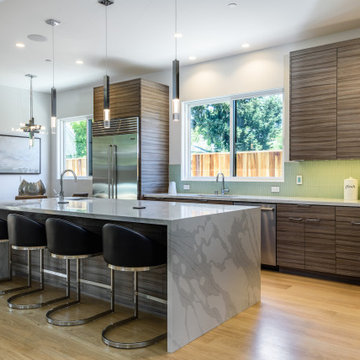
Example of a large trendy l-shaped brown floor eat-in kitchen design in San Francisco with an undermount sink, flat-panel cabinets, medium tone wood cabinets, green backsplash, stainless steel appliances, an island and gray countertops
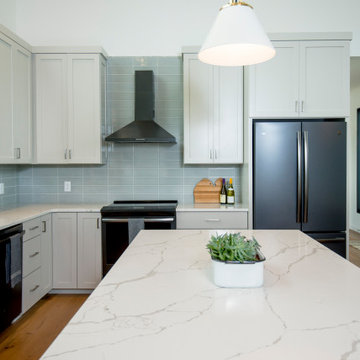
Example of a mid-sized transitional l-shaped light wood floor and beige floor kitchen design in Other with an undermount sink, shaker cabinets, gray cabinets, green backsplash, subway tile backsplash, black appliances, an island and white countertops
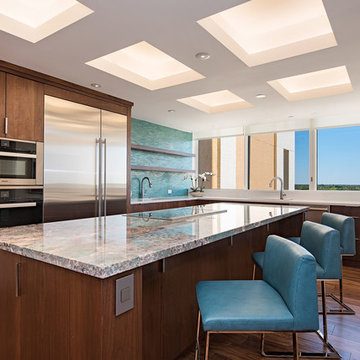
Example of a trendy l-shaped medium tone wood floor kitchen design in Miami with flat-panel cabinets, dark wood cabinets, green backsplash, stainless steel appliances, an island and multicolored countertops
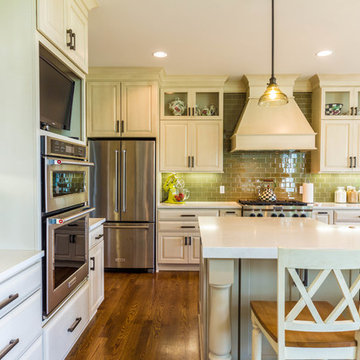
Nick Vanderhovel
Example of a large transitional l-shaped medium tone wood floor and brown floor eat-in kitchen design in Detroit with a farmhouse sink, raised-panel cabinets, beige cabinets, quartz countertops, green backsplash, subway tile backsplash, stainless steel appliances and an island
Example of a large transitional l-shaped medium tone wood floor and brown floor eat-in kitchen design in Detroit with a farmhouse sink, raised-panel cabinets, beige cabinets, quartz countertops, green backsplash, subway tile backsplash, stainless steel appliances and an island
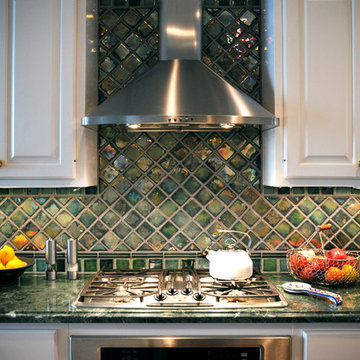
Brett Lawrence
Example of a kitchen design in Detroit with green backsplash, ceramic backsplash and stainless steel appliances
Example of a kitchen design in Detroit with green backsplash, ceramic backsplash and stainless steel appliances
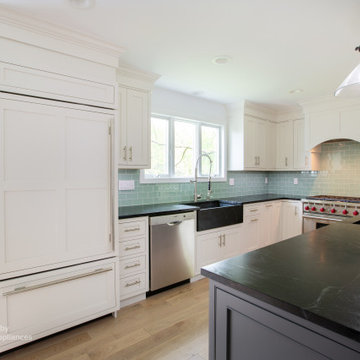
A large transitional l-shaped kitchen design in Wayne, NJ, with white shaker cabinets, and a dark island. This kitchen also has a farmhouse sink, quartz countertops, green subway tile backsplash, designer appliances and black countertops.
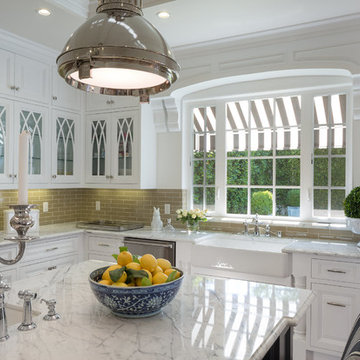
©Teague Hunziker
Inspiration for a large timeless kitchen remodel in Los Angeles with a farmhouse sink, raised-panel cabinets, white cabinets, green backsplash, cement tile backsplash, stainless steel appliances, an island, marble countertops and white countertops
Inspiration for a large timeless kitchen remodel in Los Angeles with a farmhouse sink, raised-panel cabinets, white cabinets, green backsplash, cement tile backsplash, stainless steel appliances, an island, marble countertops and white countertops
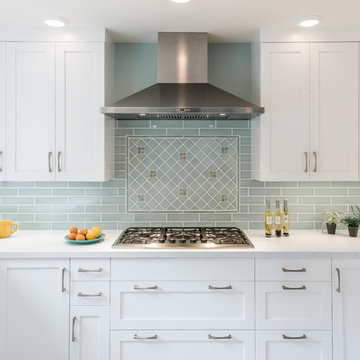
Objktv Studio
Example of a mid-sized transitional u-shaped porcelain tile and beige floor kitchen pantry design in San Francisco with an undermount sink, shaker cabinets, white cabinets, quartz countertops, green backsplash, ceramic backsplash, stainless steel appliances and a peninsula
Example of a mid-sized transitional u-shaped porcelain tile and beige floor kitchen pantry design in San Francisco with an undermount sink, shaker cabinets, white cabinets, quartz countertops, green backsplash, ceramic backsplash, stainless steel appliances and a peninsula
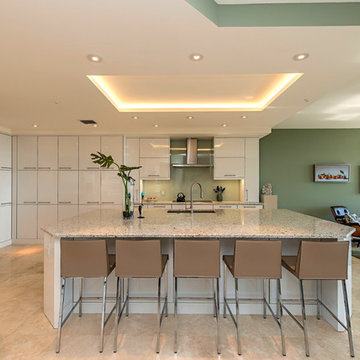
Open concept kitchen - contemporary beige floor open concept kitchen idea in New York with an undermount sink, flat-panel cabinets, white cabinets, green backsplash, glass sheet backsplash, stainless steel appliances, an island, multicolored countertops and granite countertops
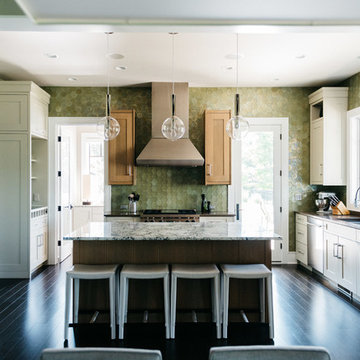
Inspiration for a transitional dark wood floor kitchen remodel in Grand Rapids with a double-bowl sink, shaker cabinets, white cabinets, green backsplash, stainless steel appliances, an island and gray countertops
Kitchen with Green Backsplash Ideas
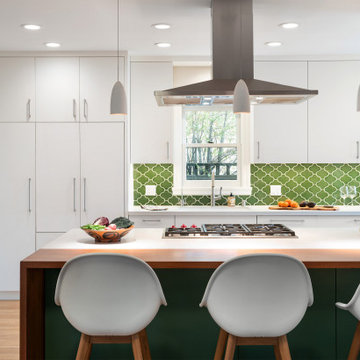
Inspiration for a contemporary kitchen remodel in San Francisco with green backsplash
8





