Concrete Floor Kitchen with Green Backsplash Ideas
Refine by:
Budget
Sort by:Popular Today
1 - 20 of 649 photos

Design: Poppy Interiors // Photo: Erich Wilhelm Zander
Example of a small mountain style single-wall concrete floor and gray floor eat-in kitchen design in Los Angeles with a farmhouse sink, recessed-panel cabinets, light wood cabinets, green backsplash, ceramic backsplash, stainless steel appliances, no island and white countertops
Example of a small mountain style single-wall concrete floor and gray floor eat-in kitchen design in Los Angeles with a farmhouse sink, recessed-panel cabinets, light wood cabinets, green backsplash, ceramic backsplash, stainless steel appliances, no island and white countertops
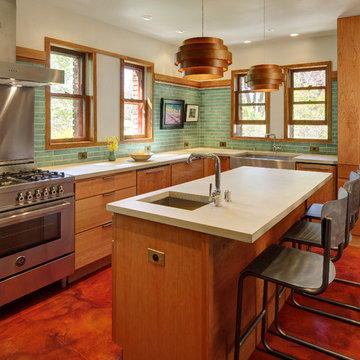
A combination of natural daylight, decorative pendants and recessed fixtures provide a variety of lighting options that support the functionality of the kitchen while adding ambiance.
Tricia Shay Photography
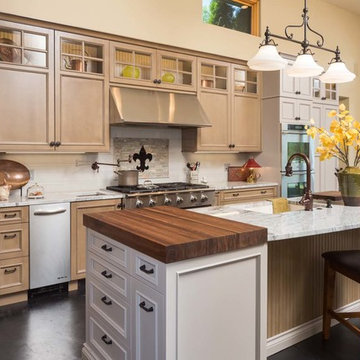
Vertically stacked cabinets and varied heights and depths help to fill the large space. Two work stations with walnut butcher block tops are at each end of the large island. Interior cabinet lighting in upper cabinets give soft, indirect lighting at night. Chandler Photogtaphy
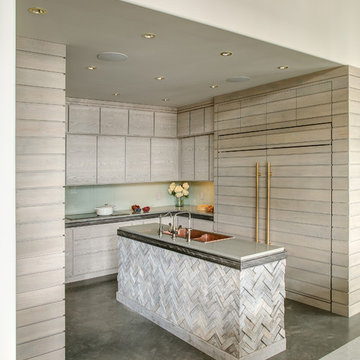
Here you can see the dual fully integrated Sub-Zero side by side fridge and freezer with large brass pulls. Directly in front is the smaller kitchen island, custom made from wood tiles in a herringbone pattern, completed with granite countertop and farmhouse custom made copper sink. Behind is the island, you can see the light sea-foam hue of the back painted glass backsplash. Photography by Marie-Dominique Verdier.
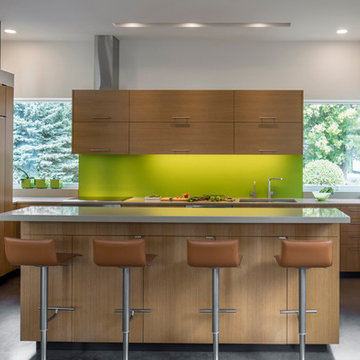
Photographer: Bill Timmerman
Builder: Jillian Builders
Open concept kitchen - mid-sized contemporary l-shaped concrete floor and gray floor open concept kitchen idea in Phoenix with a double-bowl sink, flat-panel cabinets, light wood cabinets, green backsplash, paneled appliances and an island
Open concept kitchen - mid-sized contemporary l-shaped concrete floor and gray floor open concept kitchen idea in Phoenix with a double-bowl sink, flat-panel cabinets, light wood cabinets, green backsplash, paneled appliances and an island
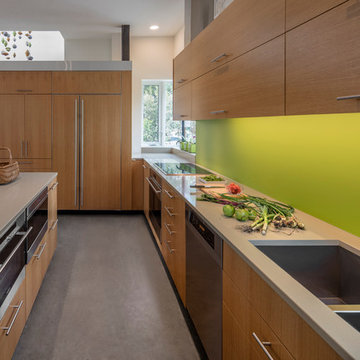
Photographer: Bill Timmerman
Builder: Jillian Builders
Open concept kitchen - modern l-shaped concrete floor and gray floor open concept kitchen idea in Phoenix with an island, flat-panel cabinets, light wood cabinets, green backsplash, paneled appliances and a double-bowl sink
Open concept kitchen - modern l-shaped concrete floor and gray floor open concept kitchen idea in Phoenix with an island, flat-panel cabinets, light wood cabinets, green backsplash, paneled appliances and a double-bowl sink
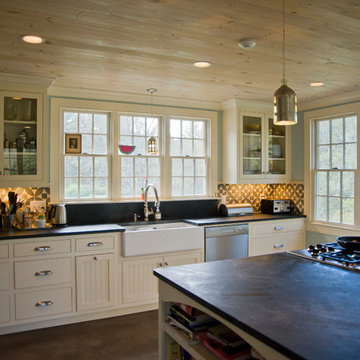
Kevin Sprague
Example of a large country galley concrete floor open concept kitchen design in Boston with a farmhouse sink, shaker cabinets, white cabinets, soapstone countertops, green backsplash, ceramic backsplash, stainless steel appliances and an island
Example of a large country galley concrete floor open concept kitchen design in Boston with a farmhouse sink, shaker cabinets, white cabinets, soapstone countertops, green backsplash, ceramic backsplash, stainless steel appliances and an island
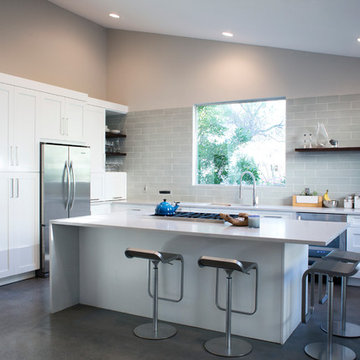
Executive Cabinets "Shaker 3" Flat Center Panel "Bright White" on Maple
Caesarstone Coutnertos 3cm "London Grey"
DeVos Custom Floating Shelves 1.5" Walnut (face grain) Tung oil/citrus finish.
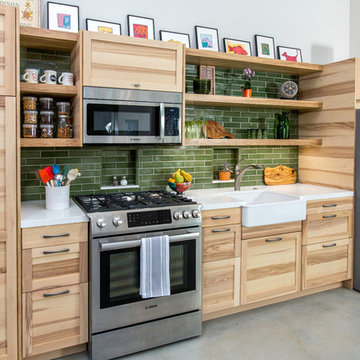
Design: Poppy Interiors // Photo: Erich Wilhelm Zander
Inspiration for a small rustic single-wall concrete floor and gray floor eat-in kitchen remodel in Los Angeles with a farmhouse sink, recessed-panel cabinets, light wood cabinets, green backsplash, ceramic backsplash, stainless steel appliances, no island and white countertops
Inspiration for a small rustic single-wall concrete floor and gray floor eat-in kitchen remodel in Los Angeles with a farmhouse sink, recessed-panel cabinets, light wood cabinets, green backsplash, ceramic backsplash, stainless steel appliances, no island and white countertops
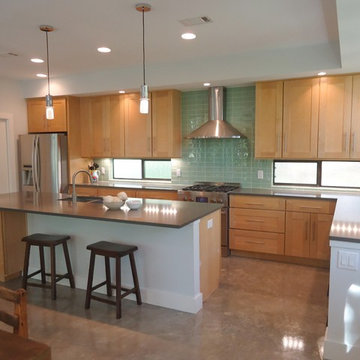
© 2014 H2 Architecture Studio
Inspiration for a large modern single-wall concrete floor open concept kitchen remodel in Austin with an undermount sink, shaker cabinets, light wood cabinets, solid surface countertops, green backsplash, glass tile backsplash, stainless steel appliances and an island
Inspiration for a large modern single-wall concrete floor open concept kitchen remodel in Austin with an undermount sink, shaker cabinets, light wood cabinets, solid surface countertops, green backsplash, glass tile backsplash, stainless steel appliances and an island
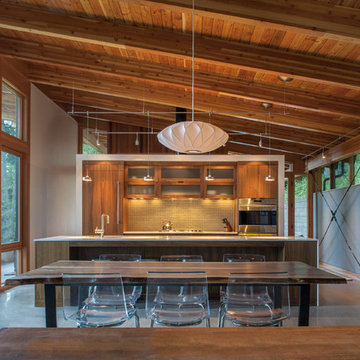
Pete Eckert
Example of a trendy concrete floor and gray floor kitchen design in Portland with medium tone wood cabinets, green backsplash, stainless steel appliances and an island
Example of a trendy concrete floor and gray floor kitchen design in Portland with medium tone wood cabinets, green backsplash, stainless steel appliances and an island
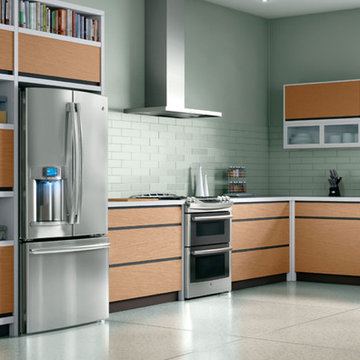
Inspiration for a mid-sized transitional l-shaped concrete floor and gray floor kitchen remodel in Louisville with flat-panel cabinets, light wood cabinets, green backsplash, subway tile backsplash, stainless steel appliances and no island
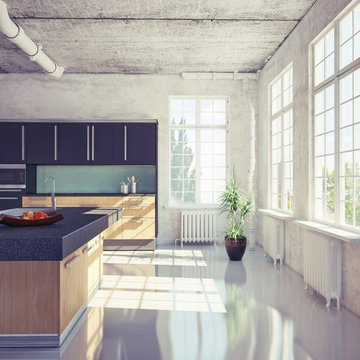
Product Needed to Get This Look: Foundation Armor UTN60 High Gloss Concrete Floor Coating
Example of a small minimalist u-shaped concrete floor eat-in kitchen design in Boston with a drop-in sink, flat-panel cabinets, black cabinets, granite countertops, green backsplash, ceramic backsplash, stainless steel appliances and an island
Example of a small minimalist u-shaped concrete floor eat-in kitchen design in Boston with a drop-in sink, flat-panel cabinets, black cabinets, granite countertops, green backsplash, ceramic backsplash, stainless steel appliances and an island
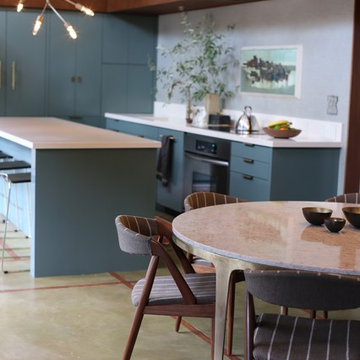
debra szidon
Eat-in kitchen - mid-sized transitional galley concrete floor and green floor eat-in kitchen idea in San Francisco with an integrated sink, flat-panel cabinets, green cabinets, granite countertops, green backsplash and an island
Eat-in kitchen - mid-sized transitional galley concrete floor and green floor eat-in kitchen idea in San Francisco with an integrated sink, flat-panel cabinets, green cabinets, granite countertops, green backsplash and an island
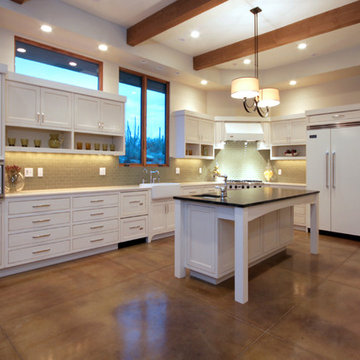
Large trendy l-shaped concrete floor eat-in kitchen photo in Phoenix with a farmhouse sink, shaker cabinets, white cabinets, solid surface countertops, green backsplash, glass tile backsplash, white appliances and an island
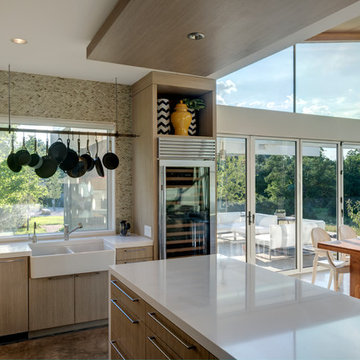
Photography by Charles Davis Smith
Example of a mid-sized minimalist l-shaped concrete floor and brown floor eat-in kitchen design in Dallas with a farmhouse sink, flat-panel cabinets, medium tone wood cabinets, quartzite countertops, green backsplash, mosaic tile backsplash, stainless steel appliances and an island
Example of a mid-sized minimalist l-shaped concrete floor and brown floor eat-in kitchen design in Dallas with a farmhouse sink, flat-panel cabinets, medium tone wood cabinets, quartzite countertops, green backsplash, mosaic tile backsplash, stainless steel appliances and an island
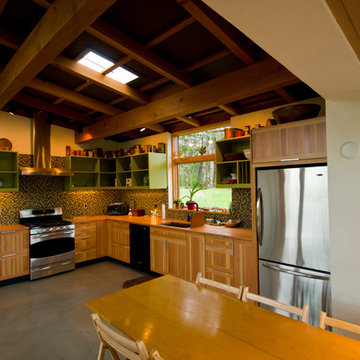
This small house was designed as a retreat for an artist and photographer couple. To blend into the beautiful rugged setting the materials were selected to be basic and durable. Thick walls are finished with white interior plaster and black exterior stucco. Natural wood is layered at the ceilings and extend southward to shade the large windows. The floors are of radiantly heated concrete. Supplemental heat is provided by a Danish wood stove. The roof extends east covering a flagstone terrace for exterior gatherings and dining.
Bruce Forster Photography
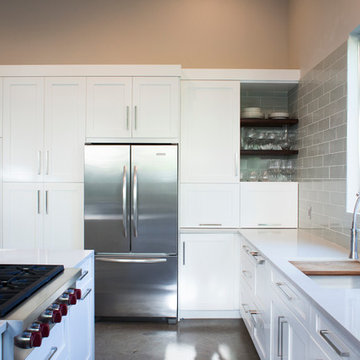
Executive Cabinets "Shaker 3" Flat Center Panel "Bright White" on Maple
Caesarstone Coutnertos 3cm "London Grey"
DeVos Custom Floating Shelves 1.5" Walnut (face grain) Tung oil/citrus finish.

The design incorporates a variety of materials, finishes and textures that pay homage to the historic charm of the house while creating a clean-lined aesthetic.
Tricia Shay Photography
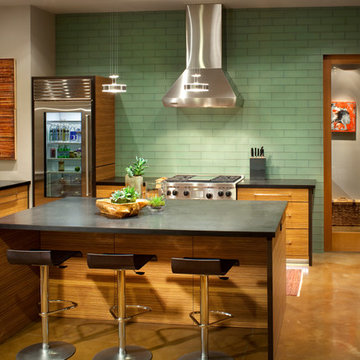
Large trendy u-shaped concrete floor eat-in kitchen photo in Other with an undermount sink, flat-panel cabinets, medium tone wood cabinets, green backsplash, glass tile backsplash, stainless steel appliances and an island
Concrete Floor Kitchen with Green Backsplash Ideas
1





