Kitchen with Green Backsplash and No Island Ideas
Refine by:
Budget
Sort by:Popular Today
1 - 20 of 3,592 photos
Item 1 of 3

The design of this remodel of a small two-level residence in Noe Valley reflects the owner's passion for Japanese architecture. Having decided to completely gut the interior partitions, we devised a better-arranged floor plan with traditional Japanese features, including a sunken floor pit for dining and a vocabulary of natural wood trim and casework. Vertical grain Douglas Fir takes the place of Hinoki wood traditionally used in Japan. Natural wood flooring, soft green granite and green glass backsplashes in the kitchen further develop the desired Zen aesthetic. A wall to wall window above the sunken bath/shower creates a connection to the outdoors. Privacy is provided through the use of switchable glass, which goes from opaque to clear with a flick of a switch. We used in-floor heating to eliminate the noise associated with forced-air systems.

Enclosed kitchen - mid-sized traditional single-wall medium tone wood floor enclosed kitchen idea in Little Rock with black appliances, an integrated sink, shaker cabinets, distressed cabinets, granite countertops, green backsplash and no island

A full inside-out renovation of our commercial space, featuring our Showroom and Conference Room. The 3,500-square-foot Andrea Schumacher storefront in the Art District on Santa Fe is in a 1924 building. It houses the light-filled, mural-lined Showroom on the main floor and a designers office and library upstairs. The resulting renovation is a reflection of Andrea's creative residential work: vibrant, timeless, and carefully curated.
Photographed by: Emily Minton Redfield

View to kitchen from the living room. Photography by Stephen Brousseau.
Kitchen - mid-sized modern u-shaped porcelain tile and brown floor kitchen idea in Seattle with a single-bowl sink, flat-panel cabinets, brown cabinets, granite countertops, green backsplash, stone slab backsplash, stainless steel appliances, no island and green countertops
Kitchen - mid-sized modern u-shaped porcelain tile and brown floor kitchen idea in Seattle with a single-bowl sink, flat-panel cabinets, brown cabinets, granite countertops, green backsplash, stone slab backsplash, stainless steel appliances, no island and green countertops

Add a modern flair to your kitchen range backsplash by using green tile in a straight set pattern.
DESIGN
Of Prairies
PHOTOS
George Barberis Photography
Tile Shown: 2x4 in Rosemary
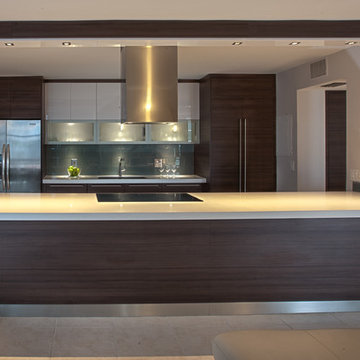
Eat-in kitchen - mid-sized modern u-shaped ceramic tile eat-in kitchen idea in Miami with a drop-in sink, flat-panel cabinets, medium tone wood cabinets, solid surface countertops, green backsplash, mosaic tile backsplash, stainless steel appliances and no island
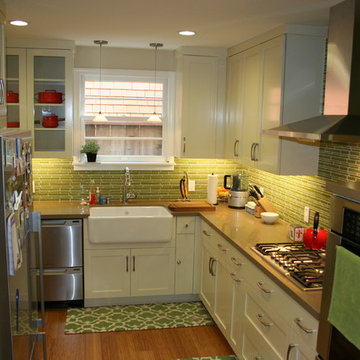
Inspiration for a small craftsman u-shaped bamboo floor eat-in kitchen remodel in San Francisco with a farmhouse sink, shaker cabinets, white cabinets, quartz countertops, green backsplash, stainless steel appliances and no island
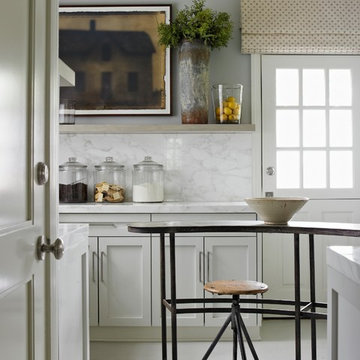
Angie Seckinger and Helen Norman
Example of a small transitional u-shaped enclosed kitchen design in DC Metro with an undermount sink, recessed-panel cabinets, gray cabinets, marble countertops, green backsplash, paneled appliances and no island
Example of a small transitional u-shaped enclosed kitchen design in DC Metro with an undermount sink, recessed-panel cabinets, gray cabinets, marble countertops, green backsplash, paneled appliances and no island

Step in Lighted pantry - lights activate when doors open
Mid-sized elegant l-shaped medium tone wood floor kitchen pantry photo in San Francisco with no island, recessed-panel cabinets, white cabinets, marble countertops, green backsplash, ceramic backsplash, stainless steel appliances and a farmhouse sink
Mid-sized elegant l-shaped medium tone wood floor kitchen pantry photo in San Francisco with no island, recessed-panel cabinets, white cabinets, marble countertops, green backsplash, ceramic backsplash, stainless steel appliances and a farmhouse sink
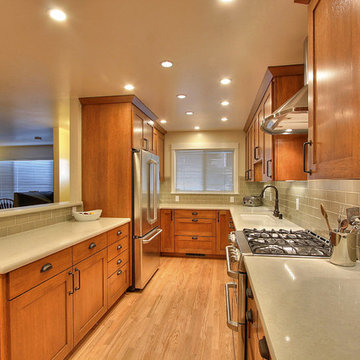
Example of a small minimalist galley light wood floor eat-in kitchen design in San Francisco with an undermount sink, shaker cabinets, medium tone wood cabinets, quartzite countertops, green backsplash, ceramic backsplash, stainless steel appliances and no island

Design and Photo by Theresa M Sterbis
All selections made and sourced by homeowner.
Eat-in kitchen - mid-sized traditional medium tone wood floor eat-in kitchen idea in San Francisco with a farmhouse sink, recessed-panel cabinets, white cabinets, granite countertops, green backsplash, subway tile backsplash, stainless steel appliances and no island
Eat-in kitchen - mid-sized traditional medium tone wood floor eat-in kitchen idea in San Francisco with a farmhouse sink, recessed-panel cabinets, white cabinets, granite countertops, green backsplash, subway tile backsplash, stainless steel appliances and no island
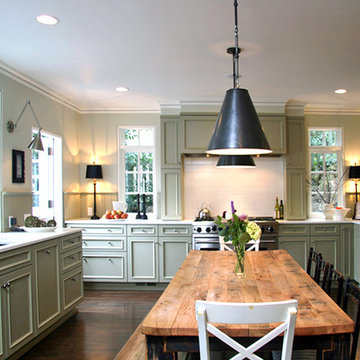
Large elegant u-shaped dark wood floor kitchen photo in Portland with an undermount sink, recessed-panel cabinets, green cabinets, solid surface countertops, green backsplash, stainless steel appliances and no island
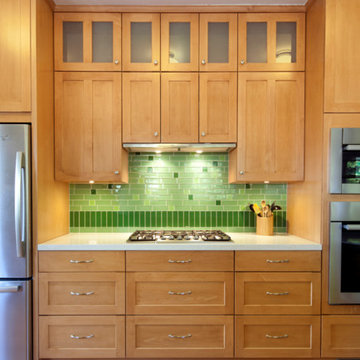
Paul Dyer www.dyerphoto.com
Example of a mid-sized classic galley dark wood floor eat-in kitchen design in San Francisco with a single-bowl sink, shaker cabinets, medium tone wood cabinets, granite countertops, green backsplash, subway tile backsplash, stainless steel appliances and no island
Example of a mid-sized classic galley dark wood floor eat-in kitchen design in San Francisco with a single-bowl sink, shaker cabinets, medium tone wood cabinets, granite countertops, green backsplash, subway tile backsplash, stainless steel appliances and no island
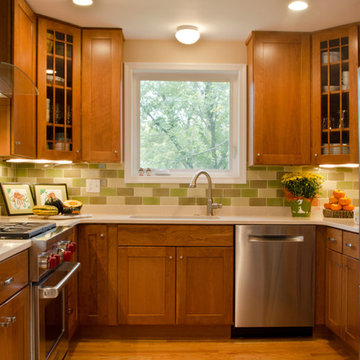
Addie Merrick-Phang
Inspiration for a mid-sized craftsman u-shaped medium tone wood floor eat-in kitchen remodel in DC Metro with an undermount sink, shaker cabinets, medium tone wood cabinets, quartz countertops, green backsplash, ceramic backsplash, stainless steel appliances and no island
Inspiration for a mid-sized craftsman u-shaped medium tone wood floor eat-in kitchen remodel in DC Metro with an undermount sink, shaker cabinets, medium tone wood cabinets, quartz countertops, green backsplash, ceramic backsplash, stainless steel appliances and no island
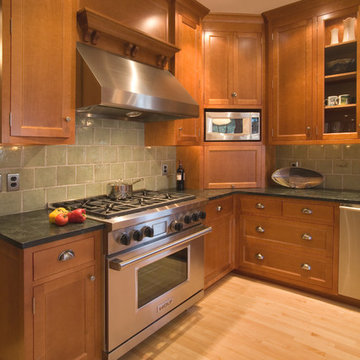
Example of a classic l-shaped light wood floor eat-in kitchen design in Minneapolis with recessed-panel cabinets, medium tone wood cabinets, granite countertops, green backsplash, ceramic backsplash, stainless steel appliances and no island
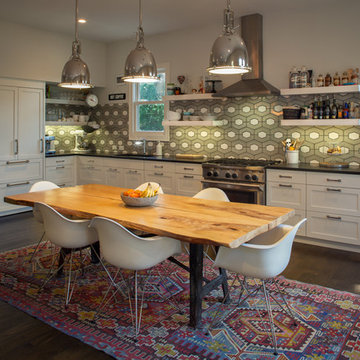
Photo's Kenny Trice, Interiors Habit8
Inspiration for a large eclectic eat-in kitchen remodel in Austin with shaker cabinets, white cabinets, green backsplash and no island
Inspiration for a large eclectic eat-in kitchen remodel in Austin with shaker cabinets, white cabinets, green backsplash and no island
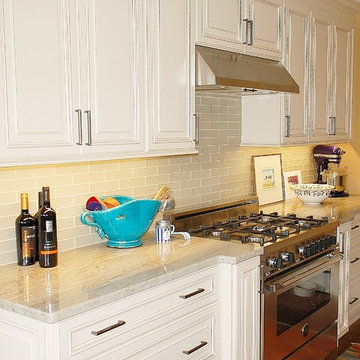
Beautiful Fabuwood Cabinetry in the Wellington door style with Ivory Glaze finish makes this galley kitchen warm and inviting. The simple subway tile and commercial appliances give it a clean lines.
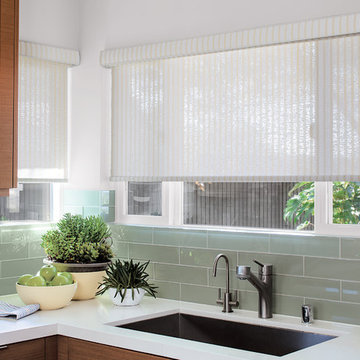
Make a style statement. Accent the room with a burst of color or a pop of pattern - at a fraction of the cost of fabric shades. Easy to measure for and install, the only challenge is choosing just one of our stylish materials. Clean, simple lines work well in any room style
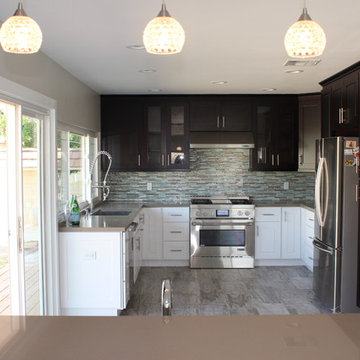
Example of a mid-sized minimalist u-shaped porcelain tile eat-in kitchen design in Los Angeles with an undermount sink, shaker cabinets, dark wood cabinets, quartz countertops, green backsplash, mosaic tile backsplash, stainless steel appliances and no island
Kitchen with Green Backsplash and No Island Ideas

Staging: Jaqueline with Tweaked Style
Photography: Tony Diaz
General Contracting: Big Brothers Development
Inspiration for a mid-sized 1950s l-shaped kitchen pantry remodel in Chicago with flat-panel cabinets, medium tone wood cabinets, green backsplash, paneled appliances, no island and white countertops
Inspiration for a mid-sized 1950s l-shaped kitchen pantry remodel in Chicago with flat-panel cabinets, medium tone wood cabinets, green backsplash, paneled appliances, no island and white countertops
1

