Kitchen with a Drop-In Sink and Green Backsplash Ideas
Refine by:
Budget
Sort by:Popular Today
1 - 20 of 2,069 photos
Item 1 of 3

This residence was a complete gut renovation of a 4-story row house in Park Slope, and included a new rear extension and penthouse addition. The owners wished to create a warm, family home using a modern language that would act as a clean canvas to feature rich textiles and items from their world travels. As with most Brooklyn row houses, the existing house suffered from a lack of natural light and connection to exterior spaces, an issue that Principal Brendan Coburn is acutely aware of from his experience re-imagining historic structures in the New York area. The resulting architecture is designed around moments featuring natural light and views to the exterior, of both the private garden and the sky, throughout the house, and a stripped-down language of detailing and finishes allows for the concept of the modern-natural to shine.
Upon entering the home, the kitchen and dining space draw you in with views beyond through the large glazed opening at the rear of the house. An extension was built to allow for a large sunken living room that provides a family gathering space connected to the kitchen and dining room, but remains distinctly separate, with a strong visual connection to the rear garden. The open sculptural stair tower was designed to function like that of a traditional row house stair, but with a smaller footprint. By extending it up past the original roof level into the new penthouse, the stair becomes an atmospheric shaft for the spaces surrounding the core. All types of weather – sunshine, rain, lightning, can be sensed throughout the home through this unifying vertical environment. The stair space also strives to foster family communication, making open living spaces visible between floors. At the upper-most level, a free-form bench sits suspended over the stair, just by the new roof deck, which provides at-ease entertaining. Oak was used throughout the home as a unifying material element. As one travels upwards within the house, the oak finishes are bleached to further degrees as a nod to how light enters the home.
The owners worked with CWB to add their own personality to the project. The meter of a white oak and blackened steel stair screen was designed by the family to read “I love you” in Morse Code, and tile was selected throughout to reference places that hold special significance to the family. To support the owners’ comfort, the architectural design engages passive house technologies to reduce energy use, while increasing air quality within the home – a strategy which aims to respect the environment while providing a refuge from the harsh elements of urban living.
This project was published by Wendy Goodman as her Space of the Week, part of New York Magazine’s Design Hunting on The Cut.
Photography by Kevin Kunstadt
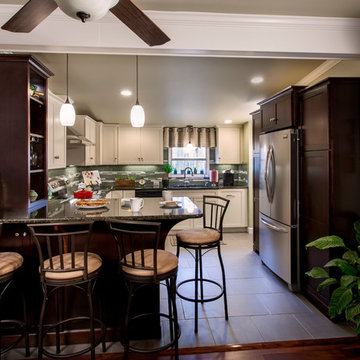
Photo by: Jim Schmid © 2013 Houzz
Open concept kitchen - large traditional u-shaped ceramic tile open concept kitchen idea in Charlotte with a drop-in sink, shaker cabinets, white cabinets, solid surface countertops, green backsplash, matchstick tile backsplash, stainless steel appliances and no island
Open concept kitchen - large traditional u-shaped ceramic tile open concept kitchen idea in Charlotte with a drop-in sink, shaker cabinets, white cabinets, solid surface countertops, green backsplash, matchstick tile backsplash, stainless steel appliances and no island
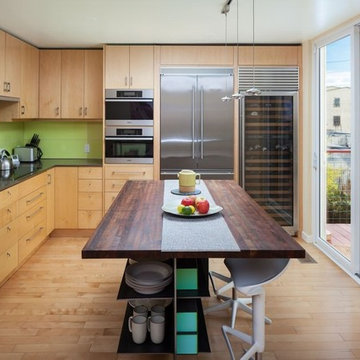
Example of a trendy l-shaped light wood floor kitchen design in San Francisco with a drop-in sink, flat-panel cabinets, light wood cabinets, green backsplash, stainless steel appliances and an island

Customized to perfection, a remarkable work of art at the Eastpoint Country Club combines superior craftsmanship that reflects the impeccable taste and sophisticated details. An impressive entrance to the open concept living room, dining room, sunroom, and a chef’s dream kitchen boasts top-of-the-line appliances and finishes. The breathtaking LED backlit quartz island and bar are the perfect accents that steal the show.
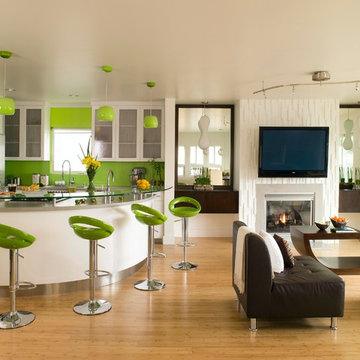
Trendy l-shaped medium tone wood floor open concept kitchen photo in San Francisco with a drop-in sink, glass-front cabinets, white cabinets, glass countertops, green backsplash and stainless steel appliances
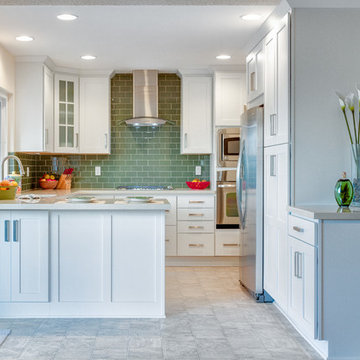
This San Diego white kitchen design incorporates subway tiling as the backsplash.
Eat-in kitchen - traditional u-shaped eat-in kitchen idea in San Diego with a drop-in sink, glass-front cabinets, white cabinets, green backsplash, subway tile backsplash and stainless steel appliances
Eat-in kitchen - traditional u-shaped eat-in kitchen idea in San Diego with a drop-in sink, glass-front cabinets, white cabinets, green backsplash, subway tile backsplash and stainless steel appliances
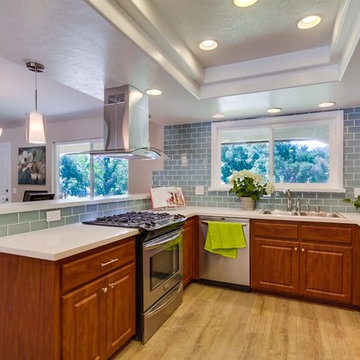
Rancho Photos
Example of a trendy u-shaped laminate floor eat-in kitchen design in San Diego with a drop-in sink, raised-panel cabinets, medium tone wood cabinets, quartz countertops, green backsplash, glass tile backsplash, stainless steel appliances and a peninsula
Example of a trendy u-shaped laminate floor eat-in kitchen design in San Diego with a drop-in sink, raised-panel cabinets, medium tone wood cabinets, quartz countertops, green backsplash, glass tile backsplash, stainless steel appliances and a peninsula
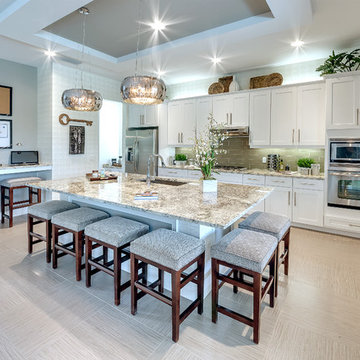
Inspiration for a large contemporary galley open concept kitchen remodel in Tampa with a drop-in sink, shaker cabinets, white cabinets, granite countertops, green backsplash, glass tile backsplash, stainless steel appliances and an island
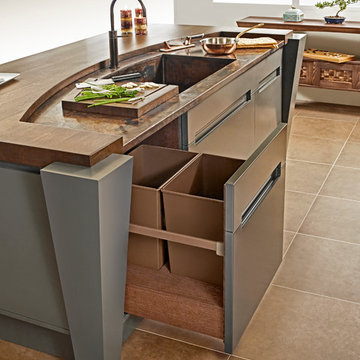
Simone and Associates
Eat-in kitchen - small zen u-shaped eat-in kitchen idea in Other with a drop-in sink, recessed-panel cabinets, light wood cabinets, copper countertops, green backsplash, stone slab backsplash, black appliances and an island
Eat-in kitchen - small zen u-shaped eat-in kitchen idea in Other with a drop-in sink, recessed-panel cabinets, light wood cabinets, copper countertops, green backsplash, stone slab backsplash, black appliances and an island
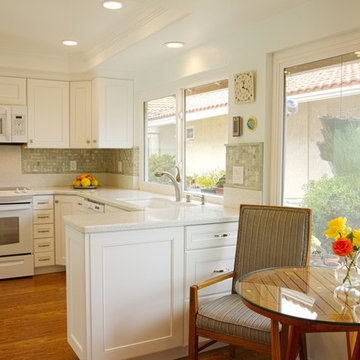
Mid-sized elegant u-shaped light wood floor eat-in kitchen photo in Orange County with a drop-in sink, recessed-panel cabinets, white cabinets, quartz countertops, green backsplash, mosaic tile backsplash, white appliances and a peninsula

Laminate Counter tops were resurfaced by Miracle Method. Trim was added above and below standard laminate counter tops as well as lighting above and below. Hardware was changed out for simple brushed nickle. Butcher Block Counter top by Ikea. Tile from Wayfair. Bar Stools from Ikea. Lighting and Cabinet HArdware from Lowe's.
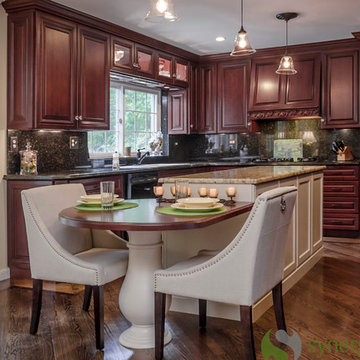
Example of a classic u-shaped open concept kitchen design in Chicago with a drop-in sink, raised-panel cabinets, dark wood cabinets, granite countertops, green backsplash, stone slab backsplash and black appliances
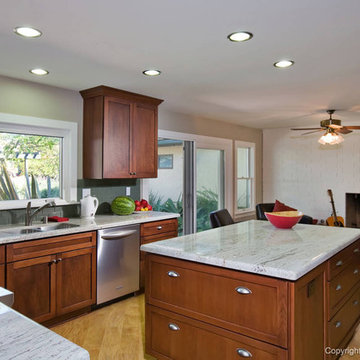
Craftsman style kitchen with subway tile splashes and kitchen island. Work consists of demoing non bearing walls, adding center island with electrical, demo of ceiling soffit and adding new lighting, as well as additional work do open the kitchen area into the family room. Photos by PreviewFirst
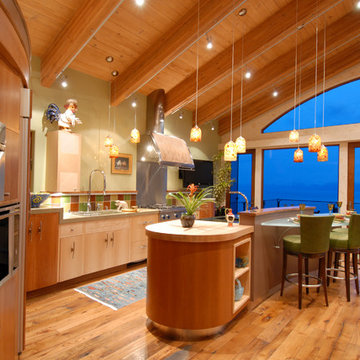
Alpine Custom Interiors works closely with you to capture your unique dreams and desires for your next interior remodel or renovation. Beginning with conceptual layouts and design, to construction drawings and specifications, our experienced design team will create a distinct character for each construction project. We fully believe that everyone wins when a project is clearly thought-out, documented, and then professionally executed.
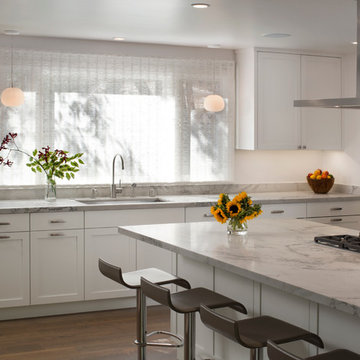
Paul Dyer Photography.
While we appreciate your love for our work, and interest in our projects, we are unable to answer every question about details in our photos. Please send us a private message if you are interested in our architectural services on your next project.
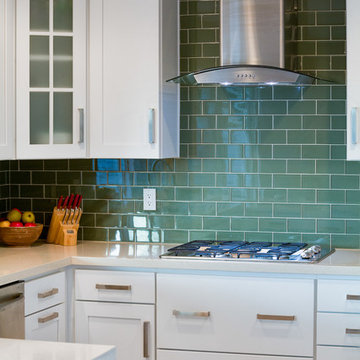
This San Diego white kitchen design incorporates subway tiling as the backsplash.
Inspiration for a timeless u-shaped eat-in kitchen remodel in San Diego with a drop-in sink, glass-front cabinets, white cabinets, green backsplash, subway tile backsplash and stainless steel appliances
Inspiration for a timeless u-shaped eat-in kitchen remodel in San Diego with a drop-in sink, glass-front cabinets, white cabinets, green backsplash, subway tile backsplash and stainless steel appliances
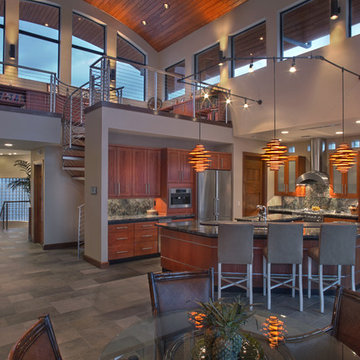
photo by Randy Smith
Inspiration for a large contemporary l-shaped porcelain tile kitchen remodel in Miami with a drop-in sink, recessed-panel cabinets, medium tone wood cabinets, granite countertops, green backsplash, stone slab backsplash, stainless steel appliances and two islands
Inspiration for a large contemporary l-shaped porcelain tile kitchen remodel in Miami with a drop-in sink, recessed-panel cabinets, medium tone wood cabinets, granite countertops, green backsplash, stone slab backsplash, stainless steel appliances and two islands
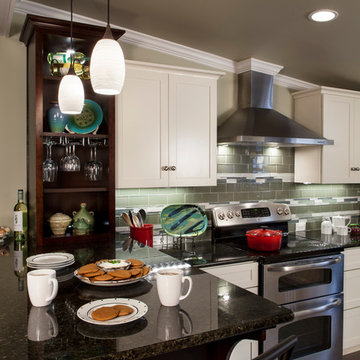
Photo by: Jim Schmid © 2013 Houzz
Inspiration for a large timeless u-shaped ceramic tile open concept kitchen remodel in Charlotte with a drop-in sink, shaker cabinets, white cabinets, granite countertops, green backsplash, glass tile backsplash, stainless steel appliances and no island
Inspiration for a large timeless u-shaped ceramic tile open concept kitchen remodel in Charlotte with a drop-in sink, shaker cabinets, white cabinets, granite countertops, green backsplash, glass tile backsplash, stainless steel appliances and no island
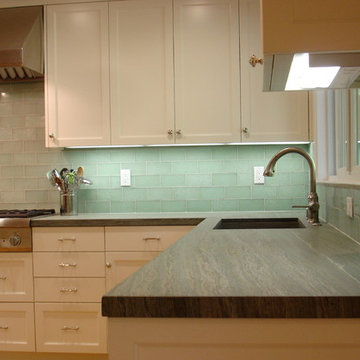
Example of a mid-sized classic l-shaped light wood floor and brown floor open concept kitchen design in San Francisco with a drop-in sink, shaker cabinets, white cabinets, green backsplash, an island, granite countertops, glass tile backsplash, stainless steel appliances and green countertops
Kitchen with a Drop-In Sink and Green Backsplash Ideas
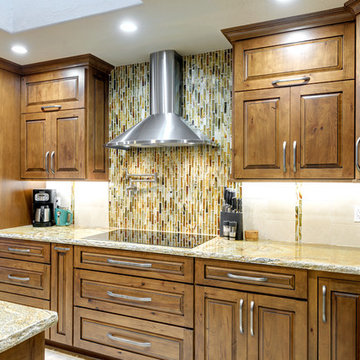
Photo Credit: Rick Young Photography
Example of a mid-sized mountain style l-shaped travertine floor open concept kitchen design in Phoenix with a drop-in sink, raised-panel cabinets, medium tone wood cabinets, granite countertops, green backsplash, mosaic tile backsplash, paneled appliances and an island
Example of a mid-sized mountain style l-shaped travertine floor open concept kitchen design in Phoenix with a drop-in sink, raised-panel cabinets, medium tone wood cabinets, granite countertops, green backsplash, mosaic tile backsplash, paneled appliances and an island
1





