Huge Kitchen with Green Backsplash Ideas
Refine by:
Budget
Sort by:Popular Today
1 - 20 of 837 photos
Item 1 of 3
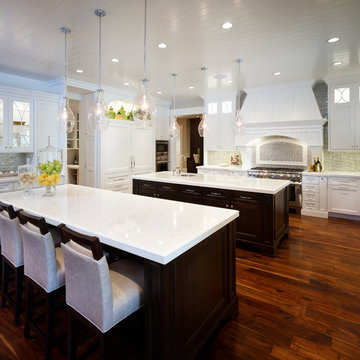
This home was custom designed by Joe Carrick Design.
Notably, many others worked on this home, including:
McEwan Custom Homes: Builder
Nicole Camp: Interior Design
Northland Design: Landscape Architecture
Photos courtesy of McEwan Custom Homes

Customized to perfection, a remarkable work of art at the Eastpoint Country Club combines superior craftsmanship that reflects the impeccable taste and sophisticated details. An impressive entrance to the open concept living room, dining room, sunroom, and a chef’s dream kitchen boasts top-of-the-line appliances and finishes. The breathtaking LED backlit quartz island and bar are the perfect accents that steal the show.
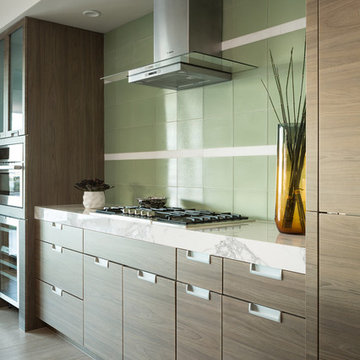
Example of a huge trendy ceramic tile and brown floor eat-in kitchen design in Las Vegas with flat-panel cabinets, glass tile backsplash, stainless steel appliances, quartz countertops and green backsplash
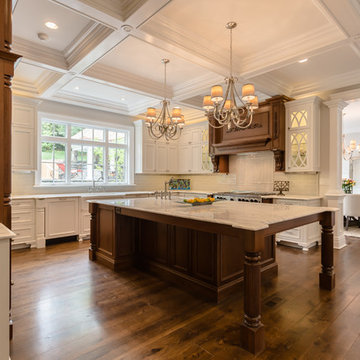
RCCM, INC.
Eat-in kitchen - huge traditional u-shaped medium tone wood floor eat-in kitchen idea in New York with a farmhouse sink, beaded inset cabinets, white cabinets, granite countertops, green backsplash, porcelain backsplash, paneled appliances and an island
Eat-in kitchen - huge traditional u-shaped medium tone wood floor eat-in kitchen idea in New York with a farmhouse sink, beaded inset cabinets, white cabinets, granite countertops, green backsplash, porcelain backsplash, paneled appliances and an island
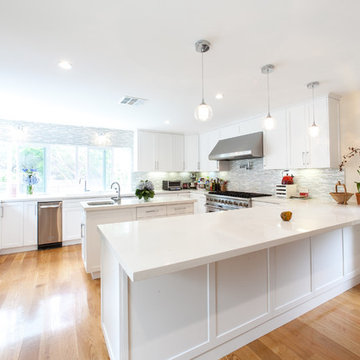
Designed by Stephanie Ericson, Inchoate Architecture
Photos by Anthony DeSantis
Example of a huge trendy u-shaped light wood floor eat-in kitchen design in Los Angeles with an undermount sink, flat-panel cabinets, white cabinets, quartz countertops, green backsplash, glass tile backsplash, stainless steel appliances and two islands
Example of a huge trendy u-shaped light wood floor eat-in kitchen design in Los Angeles with an undermount sink, flat-panel cabinets, white cabinets, quartz countertops, green backsplash, glass tile backsplash, stainless steel appliances and two islands

Mark Boislcair
Inspiration for a huge rustic galley medium tone wood floor kitchen pantry remodel in Phoenix with a farmhouse sink, recessed-panel cabinets, distressed cabinets, concrete countertops, green backsplash, glass sheet backsplash, paneled appliances and an island
Inspiration for a huge rustic galley medium tone wood floor kitchen pantry remodel in Phoenix with a farmhouse sink, recessed-panel cabinets, distressed cabinets, concrete countertops, green backsplash, glass sheet backsplash, paneled appliances and an island
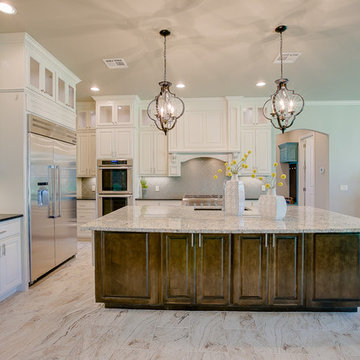
Huge transitional l-shaped eat-in kitchen photo in Oklahoma City with an undermount sink, white cabinets, granite countertops, green backsplash, glass tile backsplash, stainless steel appliances and an island
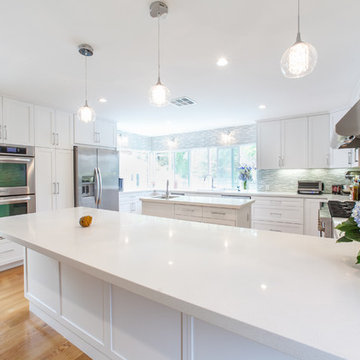
Designed by Stephanie Ericson, Inchoate Architecture
Photos by Anthony DeSantis
Inspiration for a huge contemporary u-shaped light wood floor eat-in kitchen remodel in Los Angeles with an undermount sink, flat-panel cabinets, white cabinets, quartz countertops, green backsplash, glass tile backsplash, stainless steel appliances and two islands
Inspiration for a huge contemporary u-shaped light wood floor eat-in kitchen remodel in Los Angeles with an undermount sink, flat-panel cabinets, white cabinets, quartz countertops, green backsplash, glass tile backsplash, stainless steel appliances and two islands
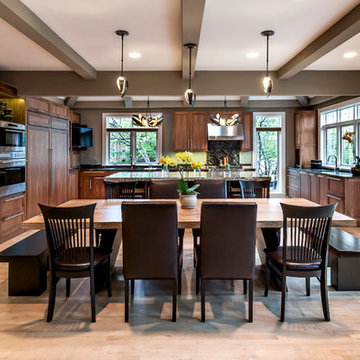
During the concept phase, we worked very closely with the homeowners to understand all the needs required from the kitchen. Thanks to a design team who are trained to listen and well‐targeted input from the clients we were able to incorporate hidden details guaranteeing the kitchen would be used to
its greatest potential. Some of these hidden details include: pocket doors by the television so as not to block the view; pull‐outs above deep pot drawers for lid storage; double-layered utensil drawers with custom wood dividers for silverware and utensils; LeMans by Hafele for blind corner storage and a Cervo operated waste receptacle to the left of the sink that makes cleaning up a breeze. The long horizontal stainless steel handles were chosen to emphasize the lines of the kitchen and the stainless appliances. The different but complimentary perimeter and island counters not only add another layer of interest but also act as another warm and inviting design element.
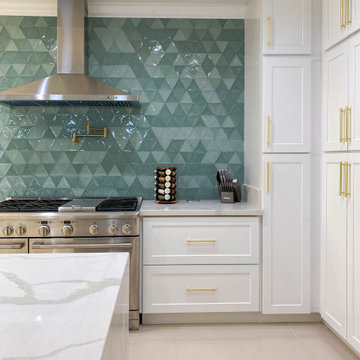
Geometric porcelain tile backsplash in a calm aloe green color and a splash of gold details.
Example of a huge transitional u-shaped open concept kitchen design in Las Vegas with a drop-in sink, shaker cabinets, white cabinets, quartz countertops, green backsplash, porcelain backsplash, stainless steel appliances, an island and white countertops
Example of a huge transitional u-shaped open concept kitchen design in Las Vegas with a drop-in sink, shaker cabinets, white cabinets, quartz countertops, green backsplash, porcelain backsplash, stainless steel appliances, an island and white countertops
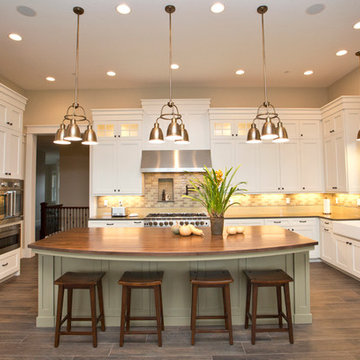
This incredible, 12,000sf custom home was thoughtfully designed and built for two generations of family on a hillside with sweeping views of Mt. Hood. A magnificent shared kitchen on the main floor anchors the home, and ample living spaces abound throughout the residence. Attention was paid to hard-wearing, classic surfaces including stainless appliances and quartz countertops, hardwood-look tile floors, and large format porcelain tile floors in baths and laundry/craft spaces. Levels of lighting showcase comfort and texture in every room of the house.
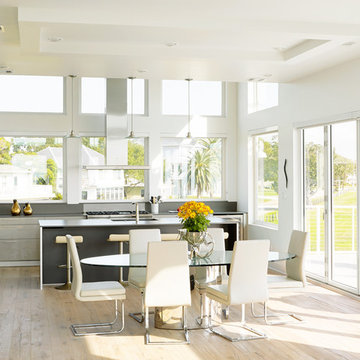
Photography by Jill Broussard
Open concept kitchen - huge contemporary l-shaped open concept kitchen idea in Houston with flat-panel cabinets, gray cabinets, quartz countertops, green backsplash and an island
Open concept kitchen - huge contemporary l-shaped open concept kitchen idea in Houston with flat-panel cabinets, gray cabinets, quartz countertops, green backsplash and an island
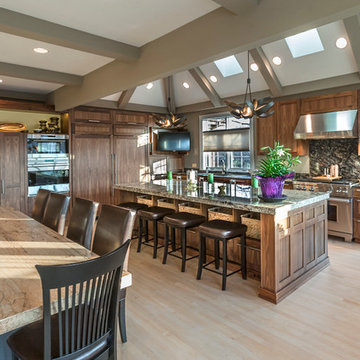
The island design used the batten-on-board detail to create a paneled look on both ends. This helped conceal electrical outlets and additional storage behind wood panels which are revealed with just a touch. Like the rest of the kitchen, the back of the island provides ample storage with basket cubbies and drawers.
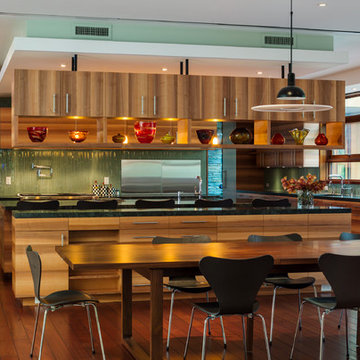
Inspiration for a huge contemporary l-shaped medium tone wood floor eat-in kitchen remodel in DC Metro with green backsplash, matchstick tile backsplash, a double-bowl sink, medium tone wood cabinets, stainless steel appliances and two islands
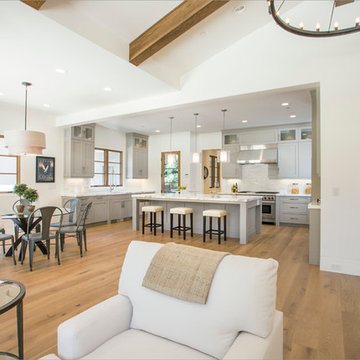
Displaying sleek architectural lines, this home portrays contemporary styling with a European flair. Extraordinary style of craftsmanship that is immediately evident in the smooth-finished walls and inset moldings. French oak floors, superb lighting selections, stone and mosaic tile selections that stand alone are masterly combined for a new standard in contemporary living in this Markay Johnson Construction masterpiece.
Home Built by Markay Johnson Construction,
visit: www.mjconstruction.com
Photographer: Scot Zimmerman
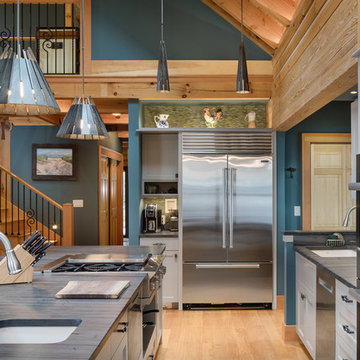
Stina Booth
Huge mountain style light wood floor open concept kitchen photo in Burlington with an undermount sink, recessed-panel cabinets, green cabinets, soapstone countertops, green backsplash, stainless steel appliances and an island
Huge mountain style light wood floor open concept kitchen photo in Burlington with an undermount sink, recessed-panel cabinets, green cabinets, soapstone countertops, green backsplash, stainless steel appliances and an island
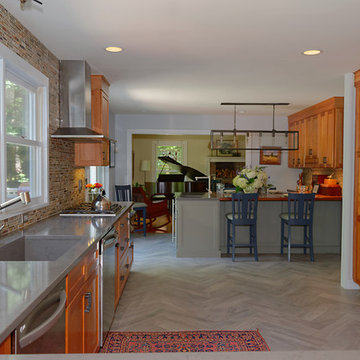
Bill Secord
Inspiration for a huge craftsman u-shaped porcelain tile eat-in kitchen remodel in Seattle with an integrated sink, shaker cabinets, medium tone wood cabinets, solid surface countertops, green backsplash, stone tile backsplash, stainless steel appliances and an island
Inspiration for a huge craftsman u-shaped porcelain tile eat-in kitchen remodel in Seattle with an integrated sink, shaker cabinets, medium tone wood cabinets, solid surface countertops, green backsplash, stone tile backsplash, stainless steel appliances and an island
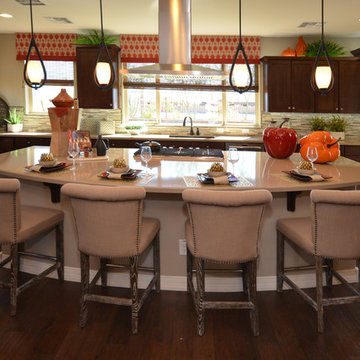
Open concept kitchen - huge contemporary l-shaped dark wood floor open concept kitchen idea in Phoenix with an undermount sink, raised-panel cabinets, dark wood cabinets, quartz countertops, green backsplash, mosaic tile backsplash, stainless steel appliances and an island
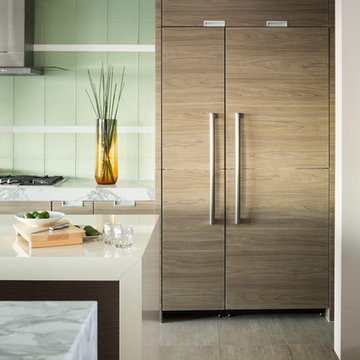
Inspiration for a huge contemporary ceramic tile and brown floor open concept kitchen remodel in Las Vegas with flat-panel cabinets, quartz countertops, green backsplash, glass tile backsplash, an island and paneled appliances
Huge Kitchen with Green Backsplash Ideas
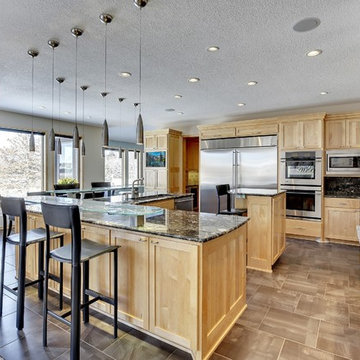
Huge trendy porcelain tile kitchen photo in Minneapolis with a single-bowl sink, shaker cabinets, light wood cabinets, granite countertops, green backsplash, stone slab backsplash, stainless steel appliances and two islands
1





