Kitchen with Green Backsplash Ideas
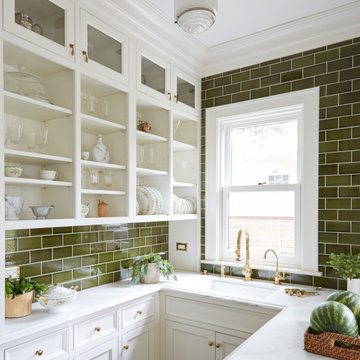
Kitchen - traditional medium tone wood floor kitchen idea in Chicago with white cabinets, green backsplash, subway tile backsplash and white countertops
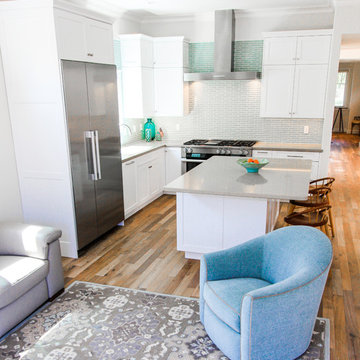
Missy Marlaire
Inspiration for a mid-sized timeless l-shaped open concept kitchen remodel in San Diego with an undermount sink, shaker cabinets, white cabinets, quartz countertops, green backsplash, subway tile backsplash, stainless steel appliances and an island
Inspiration for a mid-sized timeless l-shaped open concept kitchen remodel in San Diego with an undermount sink, shaker cabinets, white cabinets, quartz countertops, green backsplash, subway tile backsplash, stainless steel appliances and an island
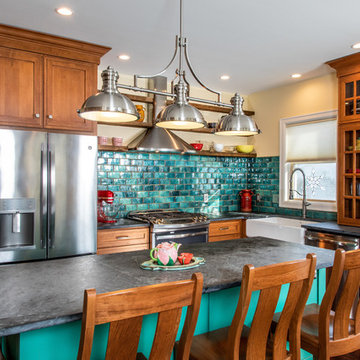
Bertch Kitchen Plus Cabinets
*Door style: DISTRICT
Wood Species: ALDER
Finish: FAWN MATTE
*The island is a CUSTOM PAINT COLOR called JARGON JADE MATTE sw6753
*The tile backsplash is also a custom order 3" x 6" WINSLOW WALL SIZE IN POTTER'S LOFT COLOR; JADE GREEN
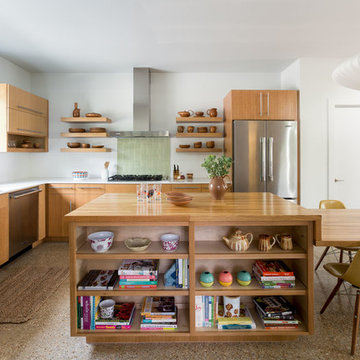
1960s l-shaped brown floor eat-in kitchen photo in Other with a double-bowl sink, flat-panel cabinets, medium tone wood cabinets, wood countertops, green backsplash, stainless steel appliances and an island

Designed by Malia Schultheis and built by Tru Form Tiny. This Tiny Home features Blue stained pine for the ceiling, pine wall boards in white, custom barn door, custom steel work throughout, and modern minimalist window trim. The Cabinetry is Maple with stainless steel countertop and hardware. The backsplash is a glass and stone mix. It only has a 2 burner cook top and no oven. The washer/ drier combo is in the kitchen area. Open shelving was installed to maintain an open feel.
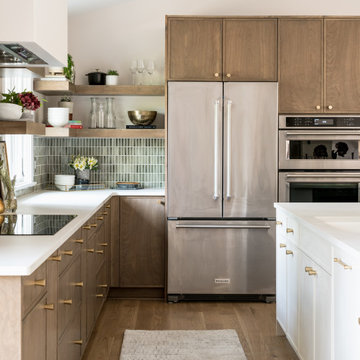
Eat-in kitchen - large 1960s l-shaped medium tone wood floor and vaulted ceiling eat-in kitchen idea in Nashville with an undermount sink, flat-panel cabinets, medium tone wood cabinets, quartz countertops, green backsplash, porcelain backsplash, stainless steel appliances, an island and white countertops
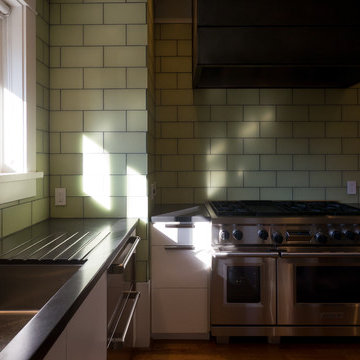
Erich Remash Architect
Inspiration for a mid-sized medium tone wood floor enclosed kitchen remodel in Seattle with an undermount sink, flat-panel cabinets, white cabinets, solid surface countertops, green backsplash, stainless steel appliances, an island and glass tile backsplash
Inspiration for a mid-sized medium tone wood floor enclosed kitchen remodel in Seattle with an undermount sink, flat-panel cabinets, white cabinets, solid surface countertops, green backsplash, stainless steel appliances, an island and glass tile backsplash
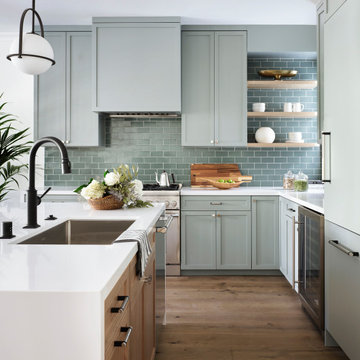
Example of a mid-sized transitional l-shaped medium tone wood floor and brown floor open concept kitchen design in San Francisco with an undermount sink, shaker cabinets, green cabinets, quartz countertops, green backsplash, ceramic backsplash, paneled appliances, an island and white countertops
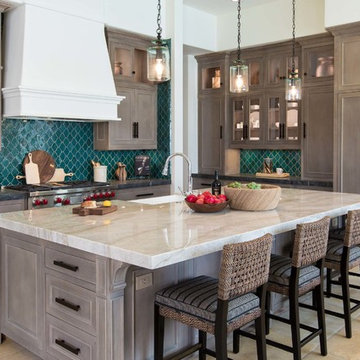
This three story, 9,500+ square foot Modern Spanish beauty features 7 bedrooms, 9 full and 2 half bathrooms, a wine cellar, private gym, guest house, and a poolside outdoor space out of our dreams. I spent nearly two years perfecting every aspect of the design, from flooring and tile to cookware and cutlery. With strong Spanish Colonial architecture, this space beckoned for a more refined design plan, all in keeping with the timeless beauty of Spanish style. This project became a favorite of mine, and I hope you'll enjoy it, too.

Kitchen - traditional u-shaped dark wood floor and brown floor kitchen idea in Houston with an undermount sink, shaker cabinets, white cabinets, green backsplash, subway tile backsplash, stainless steel appliances, a peninsula and white countertops

Just a few steps away from an amazing view of the Gulf of Mexico, this expansive new multi-level Southwest Florida home has Showplace Cabinetry throughout. This beautiful home not only has the ultimate features for entertaining family or large groups of visitors, it also provides secluded private space for its owners.
This spectacular Showplace was designed by Adalay Cabinets & Interiors of Tampa, FL.
Kitchen Perimeter:
Door Style: Concord
Construction: International+/Full Overlay
Wood Type: Paint Grade
Paint: Showplace Paints - Oyster
Kitchen Island:
Door Style: Concord
Construction: International+/Full Overlay
Wood Type: Paint Grade
Paint: ColorSelect Custom
Butlers Pantry:
Door Style: Concord
Construction: International+/Full Overlay
Wood Type: Maple
Finish: Peppercorn
Library:
Door Style: Concord
Construction: International+/Full Overlay
Wood Type: Maple
Finish: Peppercorn
Family Room:
Door Style: Concord
Construction: International+/Full Overlay
Wood Type: Paint Grade
Paint: Showplace Paints - Extra White
Morning Bar (master):
Door Style: Concord
Construction: International+/Full Overlay
Wood Type: Maple
Finish: Peppercorn
Master Bath:
Door Style: Concord
Construction: International+/Full Overlay
Wood Type: Maple
Finish: Peppercorn
Gallery Bar:
Door Style: Concord
Construction: International+/Full Overlay
Wood Type: Maple
Finish: Peppercorn
Guest Bath:
Door Style: Concord
Construction: EVO Full-Access/Frameless
Wood Type: Maple
Finish: Peppercorn
Guest Closet:
Door Style: Pendleton
Construction: EVO Full-Access/Frameless
Wood Type: Paint Grade
Paint: Showplace Paints - White II
Study Bath:
Door Style: Concord
Construction: International+/Full Overlay
Wood Type: Maple
Finish: Peppercorn
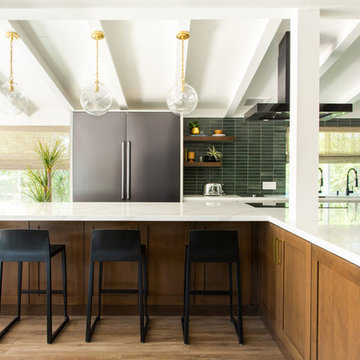
Kitchen - 1960s l-shaped medium tone wood floor and brown floor kitchen idea in Los Angeles with an undermount sink, shaker cabinets, medium tone wood cabinets, green backsplash, stainless steel appliances, an island and white countertops

Scott Amundson
Mid-sized mid-century modern galley medium tone wood floor and brown floor eat-in kitchen photo in Minneapolis with a single-bowl sink, flat-panel cabinets, medium tone wood cabinets, quartz countertops, green backsplash, stainless steel appliances, an island and white countertops
Mid-sized mid-century modern galley medium tone wood floor and brown floor eat-in kitchen photo in Minneapolis with a single-bowl sink, flat-panel cabinets, medium tone wood cabinets, quartz countertops, green backsplash, stainless steel appliances, an island and white countertops

Bill Secord
Inspiration for a huge craftsman porcelain tile eat-in kitchen remodel in Seattle with an integrated sink, shaker cabinets, medium tone wood cabinets, solid surface countertops, green backsplash, stone tile backsplash, stainless steel appliances and an island
Inspiration for a huge craftsman porcelain tile eat-in kitchen remodel in Seattle with an integrated sink, shaker cabinets, medium tone wood cabinets, solid surface countertops, green backsplash, stone tile backsplash, stainless steel appliances and an island
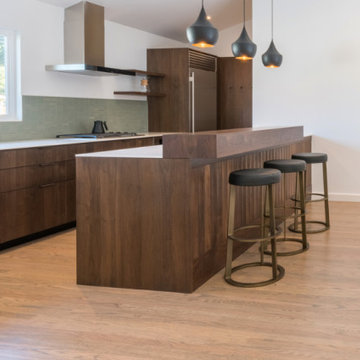
modern open galley kitchen
Open concept kitchen - mid-sized galley light wood floor and beige floor open concept kitchen idea in San Francisco with an undermount sink, flat-panel cabinets, dark wood cabinets, marble countertops, green backsplash, glass tile backsplash, stainless steel appliances, an island and white countertops
Open concept kitchen - mid-sized galley light wood floor and beige floor open concept kitchen idea in San Francisco with an undermount sink, flat-panel cabinets, dark wood cabinets, marble countertops, green backsplash, glass tile backsplash, stainless steel appliances, an island and white countertops

http://sonomarealestatephotography.com/
Open concept kitchen - large transitional u-shaped light wood floor and beige floor open concept kitchen idea in San Francisco with a double-bowl sink, flat-panel cabinets, light wood cabinets, green backsplash, white appliances, glass tile backsplash and an island
Open concept kitchen - large transitional u-shaped light wood floor and beige floor open concept kitchen idea in San Francisco with a double-bowl sink, flat-panel cabinets, light wood cabinets, green backsplash, white appliances, glass tile backsplash and an island
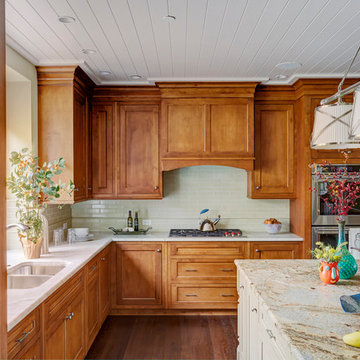
Kitchen - traditional l-shaped dark wood floor and brown floor kitchen idea in Chicago with a double-bowl sink, shaker cabinets, medium tone wood cabinets, green backsplash, subway tile backsplash, stainless steel appliances, an island and white countertops
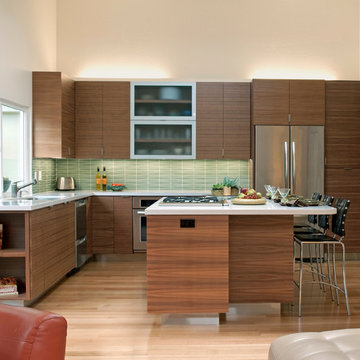
This mid century style kitchen remodel uses natural wood grain as a primary texture in this space. The horizontal wood grain on the cabinetry throughout the kitchen design makes a bold statement, and the lighter-grain flooring complements this look elegantly. The stainless steel appliances, the white countertops, and the black stool chairs all add a touch of contrast to this wood-grain look.
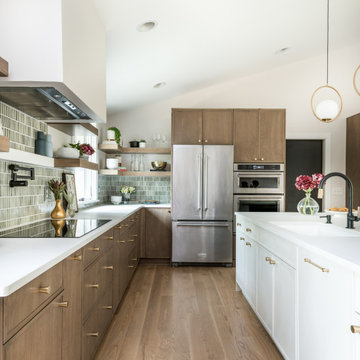
Eat-in kitchen - large mid-century modern l-shaped medium tone wood floor and vaulted ceiling eat-in kitchen idea in Nashville with an undermount sink, flat-panel cabinets, medium tone wood cabinets, quartz countertops, green backsplash, porcelain backsplash, stainless steel appliances, an island and white countertops
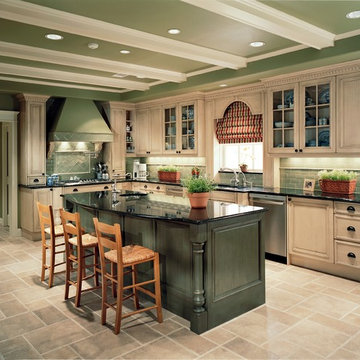
Mid-sized elegant l-shaped travertine floor eat-in kitchen photo in Dallas with recessed-panel cabinets, beige cabinets, green backsplash, subway tile backsplash, stainless steel appliances and an island
Kitchen with Green Backsplash Ideas
16





